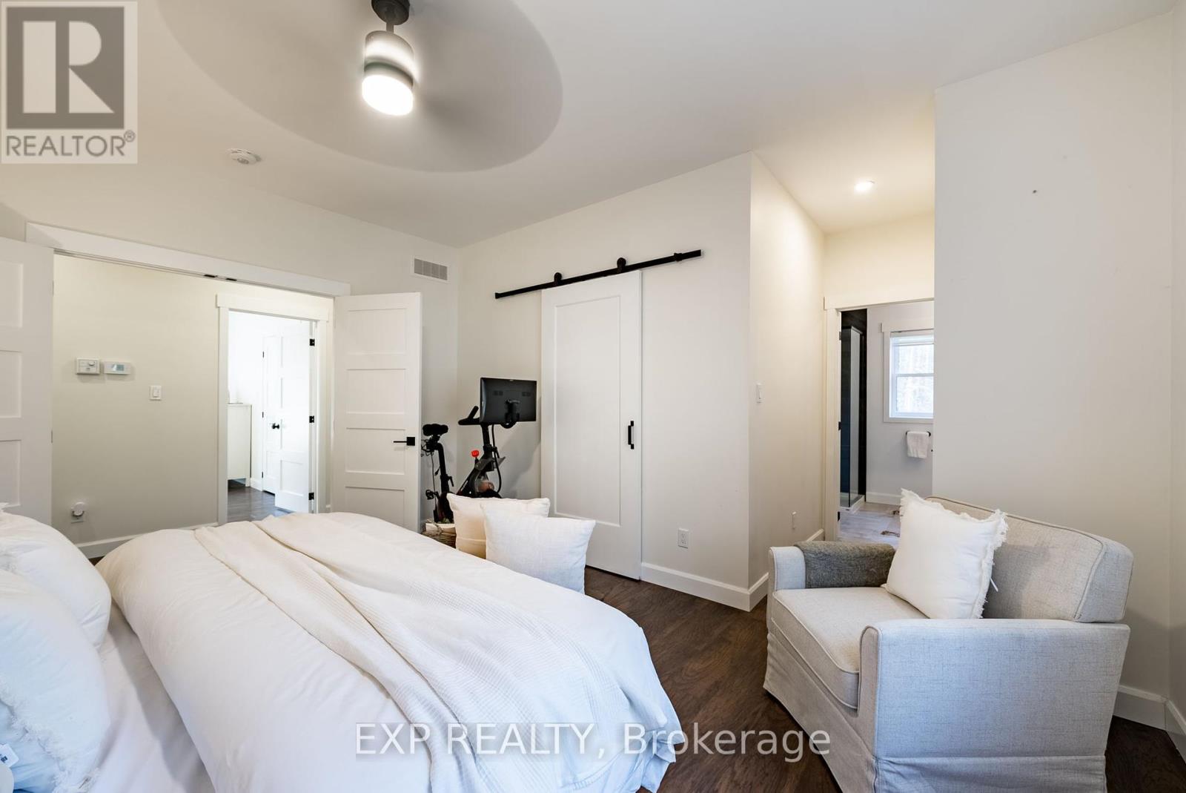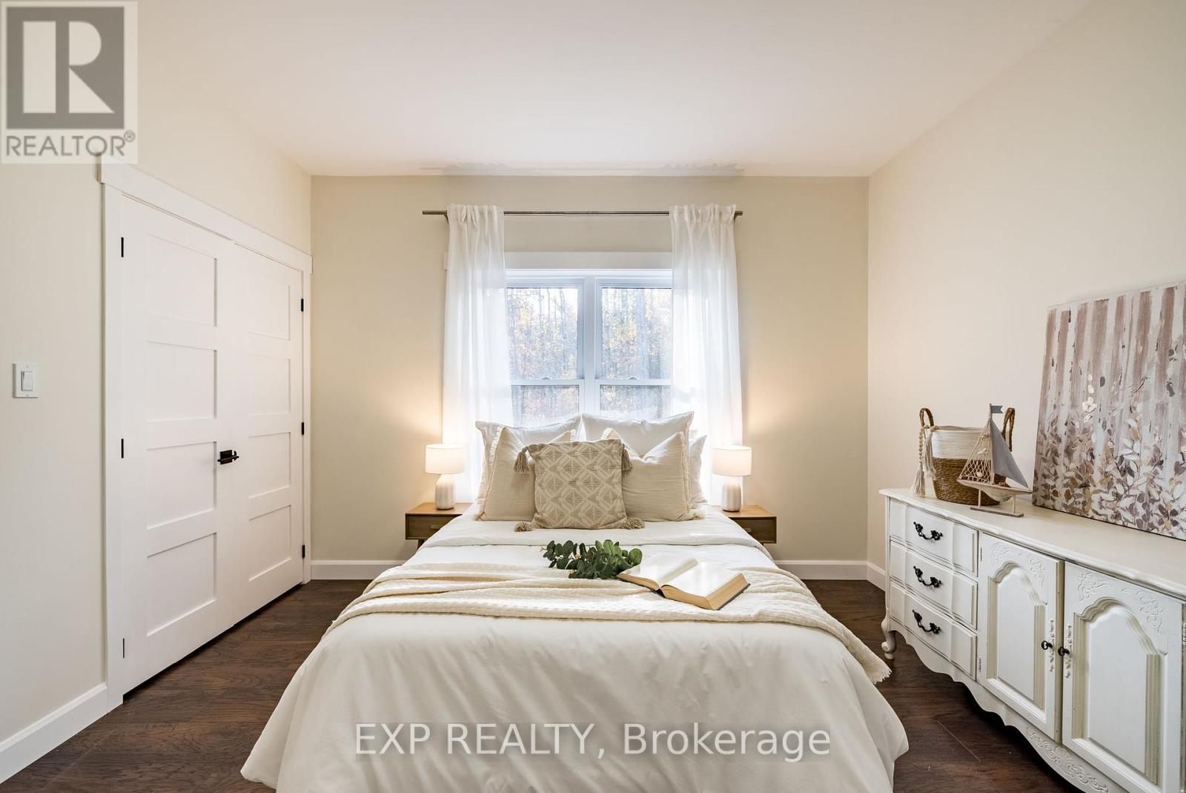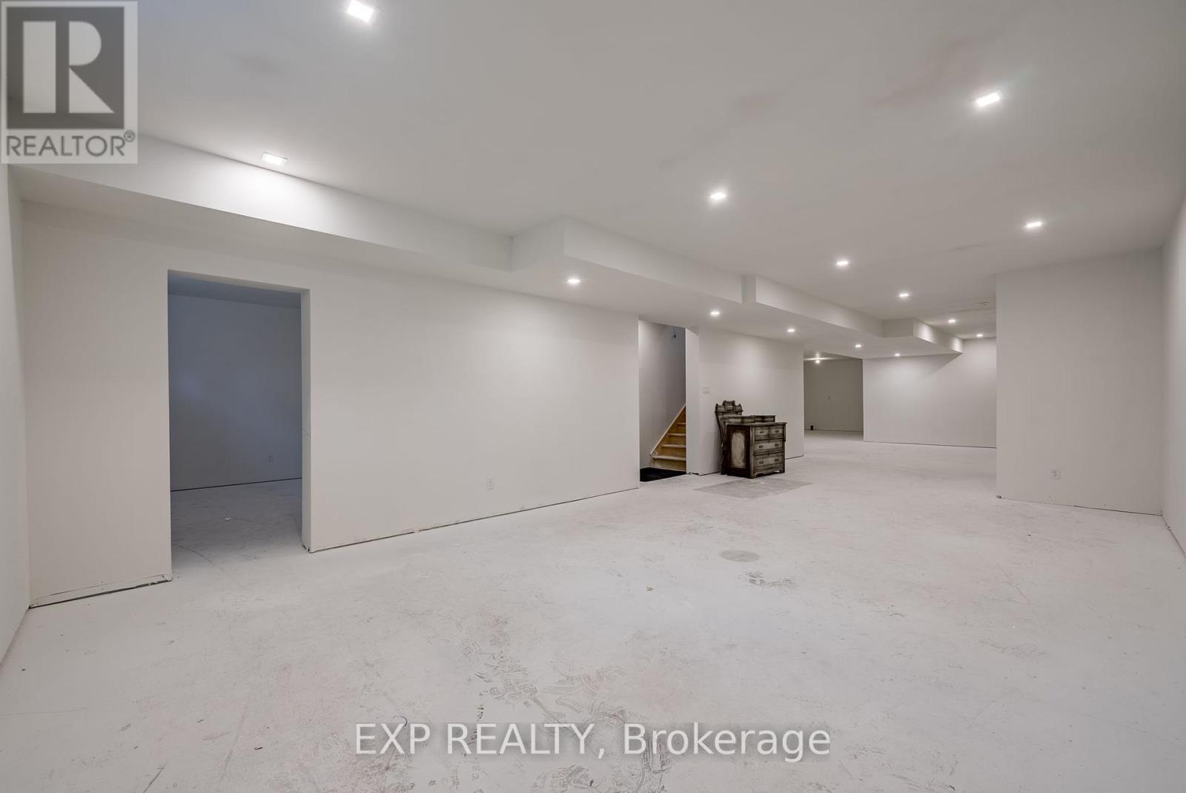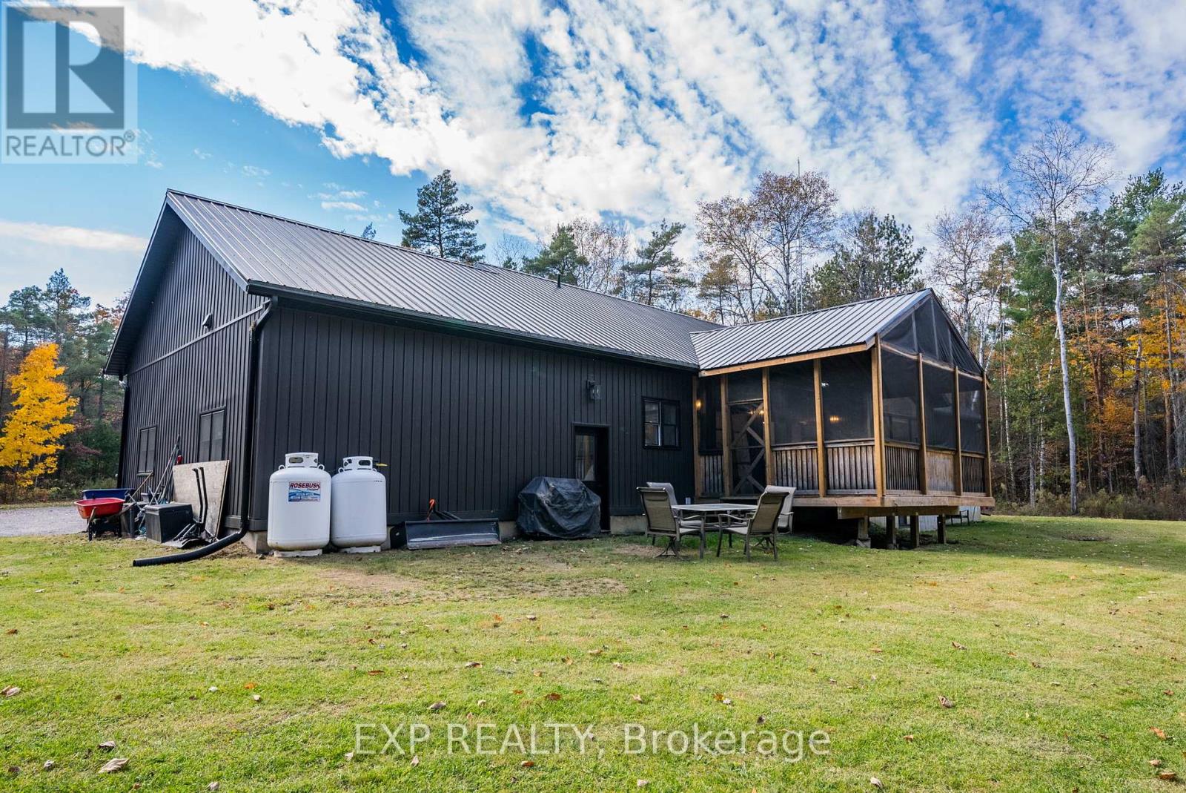381 Clarkson Road Cramahe, Ontario K0K 1M0
$1,099,000
Introducing a stunning opportunity to own this custom-built ranch bungalow, completed in 2019, offering 2,331 sq ft of modern farmhouse living on 8.5 private acres. The main floor features soaring cathedral ceilings, a floor-to-ceiling fireplace with rustic accents, and a show-stopping kitchen. The main level boasts 3 large bedrooms and 3 bathrooms. The full basement, with 10' ceilings, provides an additional 2,331 sq ft for future development. The property includes an attached double car garage and a foundation wall for detached 1850 sqft garage / workshop. With trails through the back, this home offers privacy and space, while still being close to local amenities, making it the ideal retreat for those seeking space, privacy, and a beautiful country setting. (id:54990)
Property Details
| MLS® Number | X9509705 |
| Property Type | Single Family |
| Community Name | Rural Cramahe |
| Features | Level Lot, Wooded Area, Partially Cleared |
| Parking Space Total | 12 |
Building
| Bathroom Total | 3 |
| Bedrooms Above Ground | 3 |
| Bedrooms Total | 3 |
| Appliances | Sauna, Window Coverings |
| Architectural Style | Bungalow |
| Basement Development | Partially Finished |
| Basement Type | Full (partially Finished) |
| Construction Style Attachment | Detached |
| Cooling Type | Central Air Conditioning |
| Exterior Finish | Stone, Vinyl Siding |
| Fireplace Present | Yes |
| Foundation Type | Concrete |
| Half Bath Total | 1 |
| Heating Fuel | Propane |
| Heating Type | Forced Air |
| Stories Total | 1 |
| Size Interior | 2,000 - 2,500 Ft2 |
| Type | House |
Parking
| Attached Garage |
Land
| Acreage | Yes |
| Sewer | Septic System |
| Size Depth | 1122 Ft |
| Size Frontage | 330 Ft |
| Size Irregular | 330 X 1122 Ft |
| Size Total Text | 330 X 1122 Ft|5 - 9.99 Acres |
| Zoning Description | Ru, Ec |
Rooms
| Level | Type | Length | Width | Dimensions |
|---|---|---|---|---|
| Main Level | Living Room | 4.9 m | 4.49 m | 4.9 m x 4.49 m |
| Main Level | Laundry Room | 3.88 m | 1.81 m | 3.88 m x 1.81 m |
| Main Level | Kitchen | 5.8 m | 2.47 m | 5.8 m x 2.47 m |
| Main Level | Dining Room | 3.65 m | 3.38 m | 3.65 m x 3.38 m |
| Main Level | Pantry | 1.51 m | 2.35 m | 1.51 m x 2.35 m |
| Main Level | Bathroom | 1.51 m | 1.85 m | 1.51 m x 1.85 m |
| Main Level | Primary Bedroom | 4.56 m | 3.79 m | 4.56 m x 3.79 m |
| Main Level | Bathroom | 2.03 m | 3.15 m | 2.03 m x 3.15 m |
| Main Level | Bedroom 2 | 3.59 m | 3.66 m | 3.59 m x 3.66 m |
| Main Level | Bedroom 3 | 3.8 m | 3.66 m | 3.8 m x 3.66 m |
| Main Level | Bathroom | 2.69 m | 2.56 m | 2.69 m x 2.56 m |
https://www.realtor.ca/real-estate/27577798/381-clarkson-road-cramahe-rural-cramahe

Salesperson
(866) 530-7737
6-470 King St W Unit 277
Oshawa, Ontario L1J 2K9
(866) 530-7737
(647) 849-3180
exprealty.ca/
Contact Us
Contact us for more information


























































