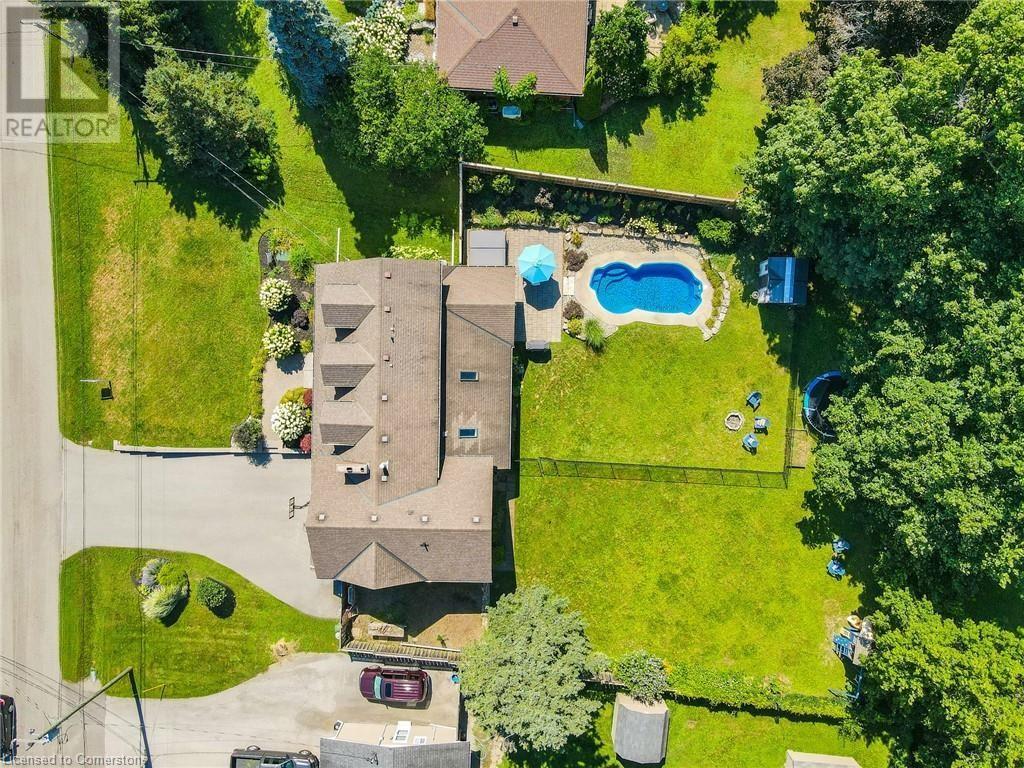37 Maple Avenue Flamborough, Ontario L9H 4W5
$1,890,000
This is your opportunity to live atop the Niagara Escarpment in an exquisite family 3000 sqft residence. This beautiful home combines style, elegance, and the serenity of nature high above the quaint town of Dundas. Step inside and leave the city behind as you enter this sleek sanctuary. Clean lines and minimalist design make for an unforgettable exterior, while the private backyard oasis—featuring a timber-covered porch, pool, and hot tub—offers a perfect space for your family to enjoy the outdoors. Indoors, the open-concept layout, bathed in natural light, creates a calming, Zen-like atmosphere. The expansive kitchen boasts a large island and a full wall of windows showcasing stunning views of the property. Upstairs, four spacious bedrooms include a primary suite with ensuite and his-and-her closets. The main level also includes a bedroom/office, dining area, family room, laundry, and a double-sided fireplace. Located just five minutes from the artisan shops and cafes, of Dundas, with nearby access to scenic trails, waterfalls, and conservation areas, all within minutes of the Aldershot GO Station and Highway 403. Make this dream home your reality! (id:54990)
Property Details
| MLS® Number | 40670595 |
| Property Type | Single Family |
| Amenities Near By | Place Of Worship, Playground |
| Community Features | Quiet Area, School Bus |
| Equipment Type | Water Heater |
| Features | Conservation/green Belt, Country Residential |
| Parking Space Total | 8 |
| Rental Equipment Type | Water Heater |
| Structure | Porch |
Building
| Bathroom Total | 3 |
| Bedrooms Above Ground | 5 |
| Bedrooms Total | 5 |
| Appliances | Dishwasher, Dryer, Refrigerator, Stove, Water Softener, Washer, Microwave Built-in, Window Coverings, Garage Door Opener, Hot Tub |
| Architectural Style | 2 Level |
| Basement Development | Partially Finished |
| Basement Type | Full (partially Finished) |
| Construction Style Attachment | Detached |
| Cooling Type | Central Air Conditioning |
| Exterior Finish | Stone, Stucco, Vinyl Siding |
| Fireplace Present | Yes |
| Fireplace Total | 1 |
| Foundation Type | Block |
| Half Bath Total | 1 |
| Heating Fuel | Natural Gas |
| Heating Type | Forced Air |
| Stories Total | 2 |
| Size Interior | 3,473 Ft2 |
| Type | House |
| Utility Water | Drilled Well |
Parking
| Attached Garage |
Land
| Access Type | Road Access |
| Acreage | No |
| Land Amenities | Place Of Worship, Playground |
| Landscape Features | Landscaped |
| Sewer | Septic System |
| Size Depth | 166 Ft |
| Size Frontage | 100 Ft |
| Size Irregular | 0.38 |
| Size Total | 0.38 Ac|under 1/2 Acre |
| Size Total Text | 0.38 Ac|under 1/2 Acre |
| Zoning Description | S1 |
Rooms
| Level | Type | Length | Width | Dimensions |
|---|---|---|---|---|
| Second Level | 5pc Bathroom | Measurements not available | ||
| Second Level | Bedroom | 13'5'' x 17'7'' | ||
| Second Level | Bedroom | 11'11'' x 16'2'' | ||
| Second Level | Bedroom | 18'6'' x 10'8'' | ||
| Second Level | 4pc Bathroom | Measurements not available | ||
| Second Level | Primary Bedroom | 19'8'' x 15'3'' | ||
| Basement | Other | 8'2'' x 12'2'' | ||
| Basement | Recreation Room | 23'9'' x 12'2'' | ||
| Main Level | 2pc Bathroom | Measurements not available | ||
| Main Level | Laundry Room | 22'3'' x 10'7'' | ||
| Main Level | Bedroom | 10'11'' x 11'0'' | ||
| Main Level | Dining Room | 14'11'' x 11'7'' | ||
| Main Level | Eat In Kitchen | 12'8'' x 24'7'' | ||
| Main Level | Family Room | 11'4'' x 15'1'' | ||
| Main Level | Living Room | 14'1'' x 14'2'' |
https://www.realtor.ca/real-estate/27592254/37-maple-avenue-flamborough


2180 Itabashi Way Unit 4a
Burlington, Ontario L7M 5A5
(905) 639-7676
(905) 681-9908
Contact Us
Contact us for more information







































































