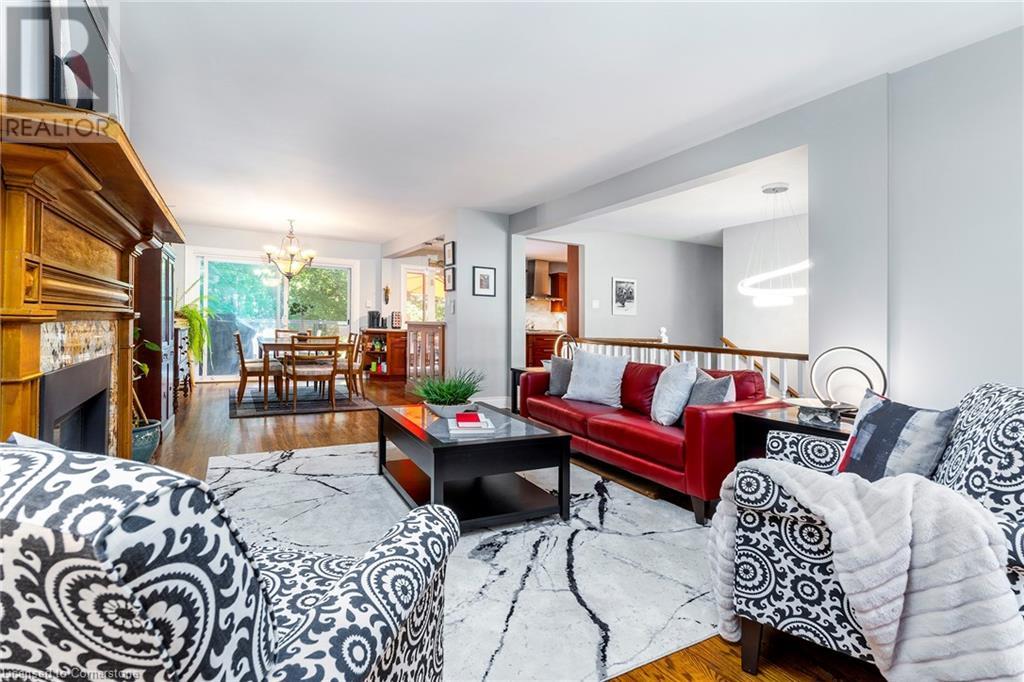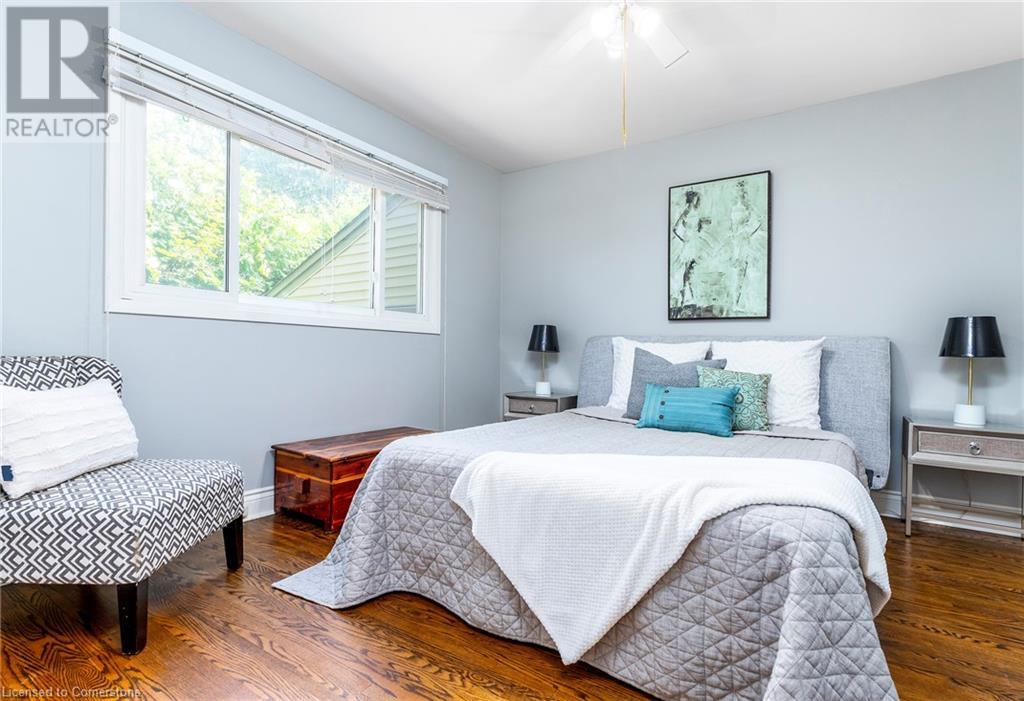129 Parkview Drive Ancaster, Ontario L9G 1Z4
$1,199,900
Check out this sprawling brick raised bungalow w/double garage on an amazing private wooded lot. This home offers 5 total beds & 2 baths. The main floor offers great sized main rooms giving a very spacious feel. The Liv Rm has a Gas FP perfect for cozy nights at home that is open to the Din Rm w/walk out to the large back deck making it ideal for entertaining family and friends. The custom cherry Kitchen is a chefs dream with plenty of cupboards and counter space, Granite counters, High end stainless steel appliances, breakfast bar and bonus serving counter to the Din Rm. This level is complete with 3 great sized bedrooms and a 5 pce bath. The lower level is completely finished with oversized Rec Rm., 2 Beds and an updated 3 pce bath and best of all offers a walkout to the amazing tranquil back yard. You will be in awe by the tranquil feel of this great sized back yard with new large upper deck w/glass surround and lighting and large lower flagstone patio. This home must be seen, do not miss out! (id:54990)
Open House
This property has open houses!
2:00 pm
Ends at:4:00 pm
Property Details
| MLS® Number | 40670632 |
| Property Type | Single Family |
| Amenities Near By | Park, Schools, Shopping |
| Community Features | Quiet Area |
| Features | Paved Driveway, Automatic Garage Door Opener |
| Parking Space Total | 6 |
Building
| Bathroom Total | 2 |
| Bedrooms Above Ground | 3 |
| Bedrooms Below Ground | 2 |
| Bedrooms Total | 5 |
| Appliances | Dryer, Freezer, Refrigerator, Stove, Washer |
| Architectural Style | Raised Bungalow |
| Basement Development | Finished |
| Basement Type | Full (finished) |
| Construction Style Attachment | Detached |
| Exterior Finish | Brick |
| Foundation Type | Poured Concrete |
| Heating Type | Radiant Heat, Heat Pump |
| Stories Total | 1 |
| Size Interior | 1,422 Ft2 |
| Type | House |
| Utility Water | Municipal Water |
Parking
| Attached Garage |
Land
| Access Type | Road Access |
| Acreage | No |
| Land Amenities | Park, Schools, Shopping |
| Sewer | Municipal Sewage System |
| Size Depth | 130 Ft |
| Size Frontage | 66 Ft |
| Size Total Text | Under 1/2 Acre |
| Zoning Description | R1 |
Rooms
| Level | Type | Length | Width | Dimensions |
|---|---|---|---|---|
| Basement | Laundry Room | 11'2'' x 9'6'' | ||
| Basement | 3pc Bathroom | 8'3'' x 6'3'' | ||
| Basement | Bedroom | 13'2'' x 14'0'' | ||
| Basement | Bedroom | 10'6'' x 10'8'' | ||
| Basement | Recreation Room | 12'0'' x 31'0'' | ||
| Main Level | 5pc Bathroom | 10'1'' x 7'2'' | ||
| Main Level | Bedroom | 9'10'' x 10'6'' | ||
| Main Level | Bedroom | 11'6'' x 12'0'' | ||
| Main Level | Bedroom | 11'0'' x 12'6'' | ||
| Main Level | Eat In Kitchen | 11'2'' x 16'0'' | ||
| Main Level | Dining Room | 10'6'' x 11'9'' | ||
| Main Level | Living Room | 13'0'' x 19'6'' |
https://www.realtor.ca/real-estate/27593886/129-parkview-drive-ancaster

Salesperson
(416) 573-8387
(905) 574-1450
www.soldbyhamilton.ca/
www.facebook.com/maryhamiltonteam
www.linkedin.com/in/maryhamiltonteam
109 Portia Drive Unit 4b
Ancaster, Ontario L9G 0E8
(905) 304-3303
(905) 574-1450
Contact Us
Contact us for more information
















































