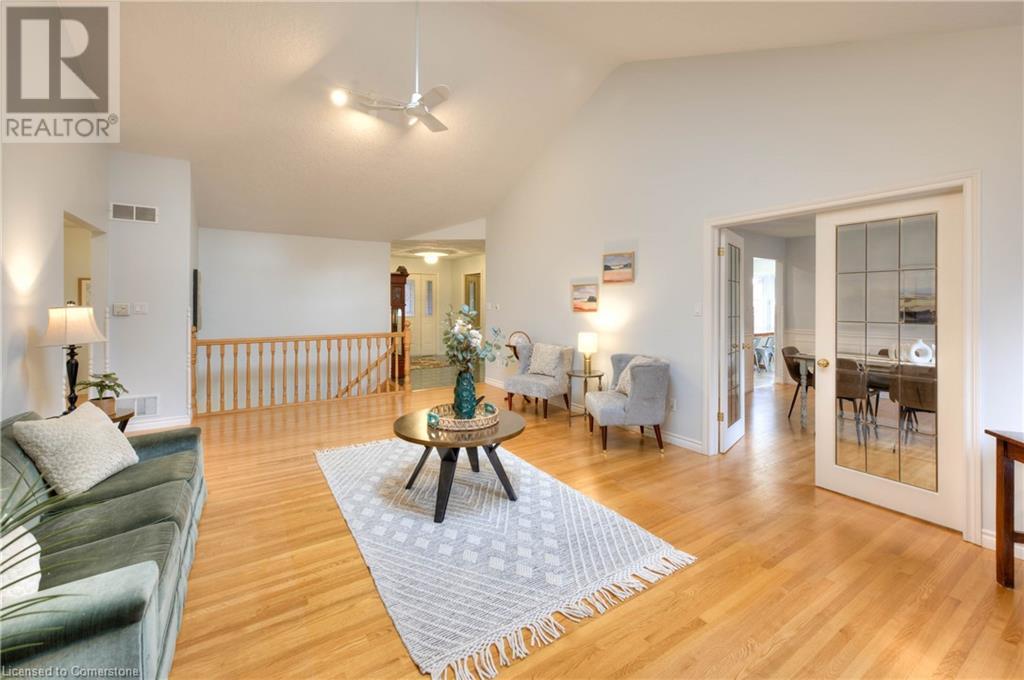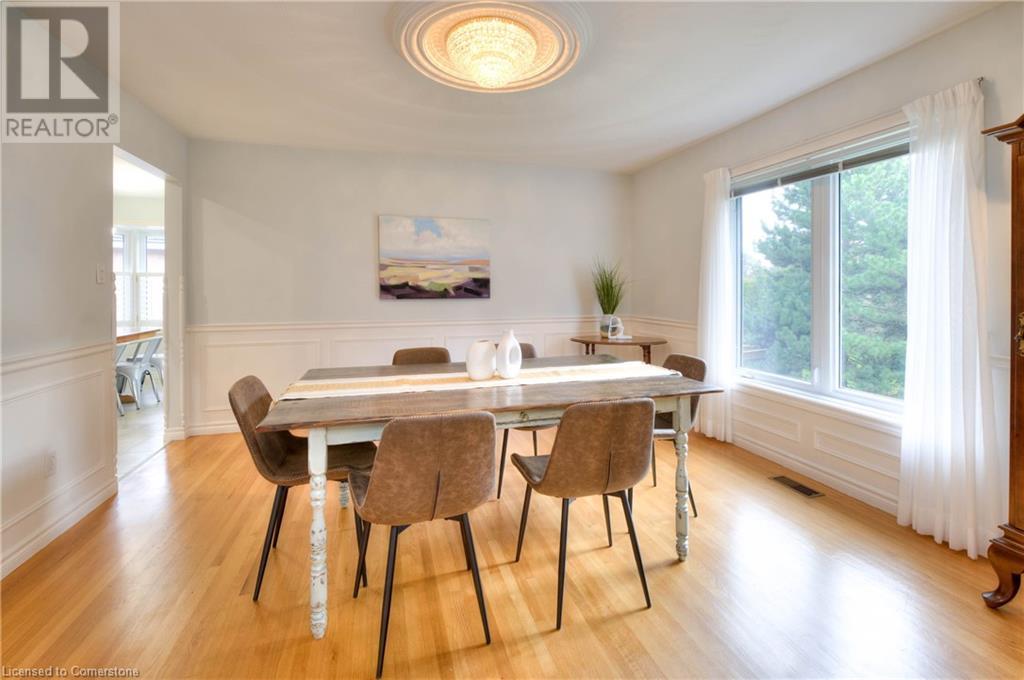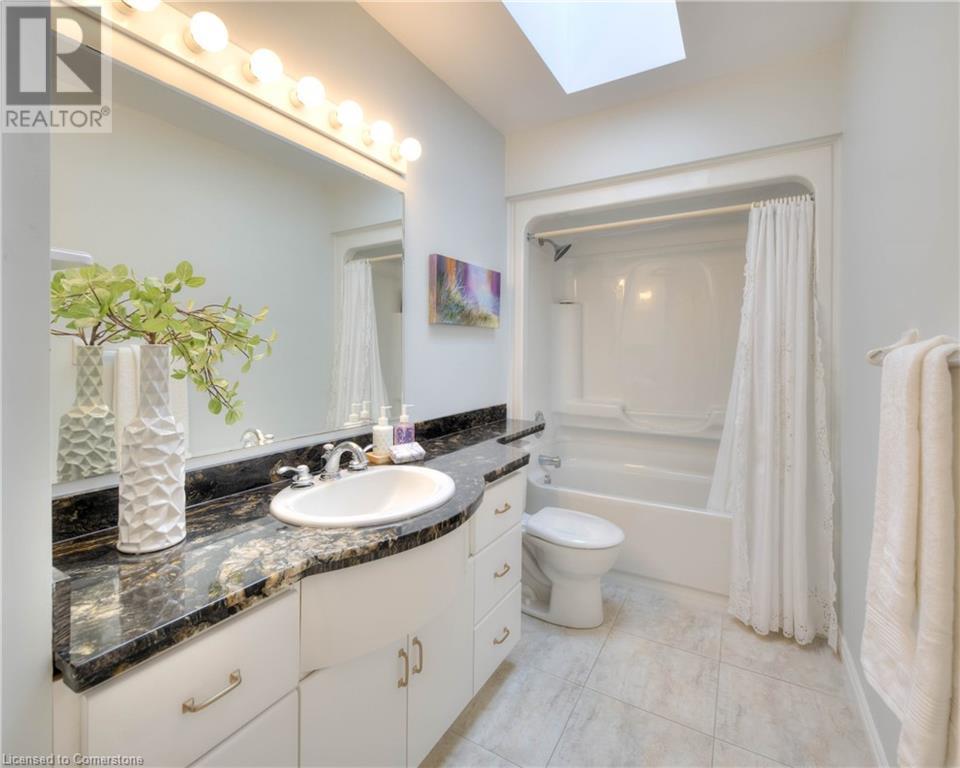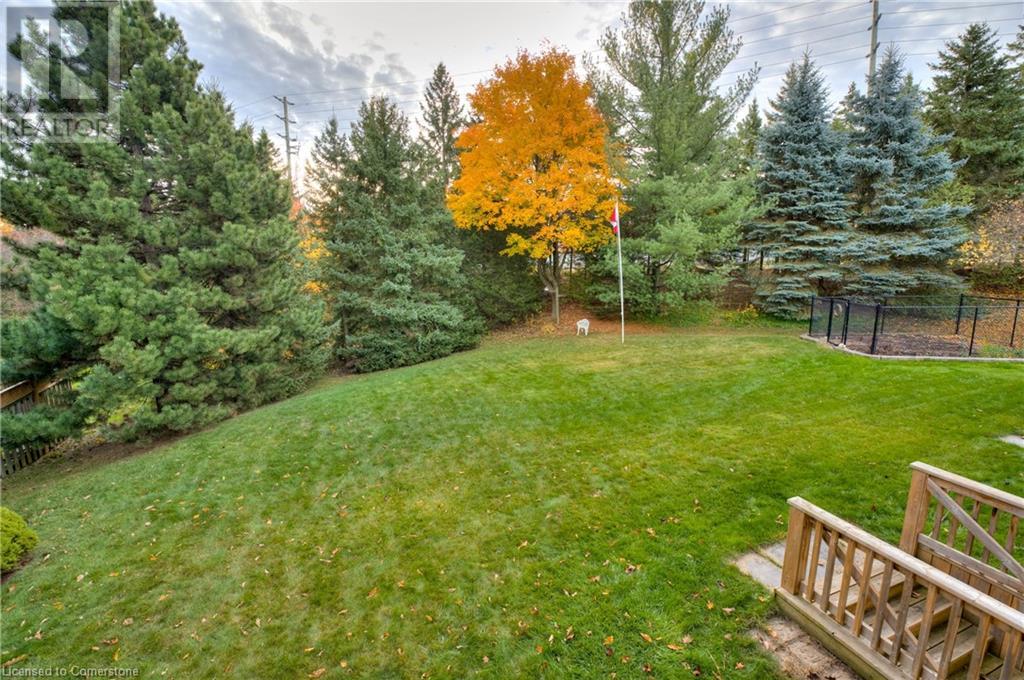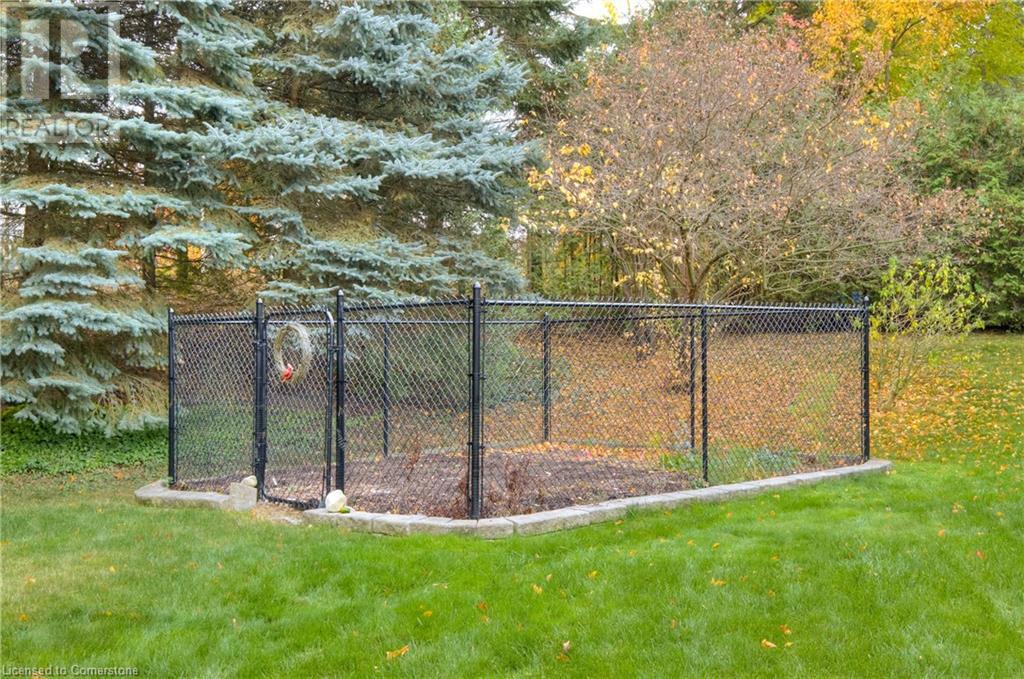510 Claridge Place Waterloo, Ontario N2T 2N4
$1,179,000
This exceptional one-owner, all-brick bungalow sits on a generous pie-shaped lot in a prestigious Laurelwood court location. With 3,823 square feet spread across two expansive levels, including a walk-up basement with bright lookout windows, this home offers a welcoming and versatile space ideal for accommodating in-laws or guests. At the heart of this charming home is an inviting great room, where vaulted ceilings soar above gleaming hardwood floors, and a gas fireplace adds both warmth and style. Adjacent to the great room, the spacious eat-in kitchen shines with stone countertops, a stylish backsplash, and timeless oak cabinetry. Garden doors open to a newer covered deck complete with a gas line for the grill—perfect for effortless entertaining, rain or shine. For holidays and special occasions, the elegant dining room, featuring French doors to the great room and a stunning crystal chandelier, is ready to host gatherings of all sizes. The bedroom wing, showcasing beautiful hardwood floors, houses three generously sized bedrooms and two full bathrooms with granite countertops. The primary suite serves as a private retreat, featuring a spacious ensuite designed for relaxation. The lower level boasts an impressive layout, including a walk-up entry to the mature, tree-lined yard. Large windows and an additional bathroom create an ideal setup for a future in-law suite. Nestled in a highly sought-after neighborhood, this home is steps from scenic walking trails, the YWCA, Sobeys Plaza, and some of Waterloo’s top schools. Here, you’ll find not just a house but a truly welcoming place to call home. (id:54990)
Property Details
| MLS® Number | 40667945 |
| Property Type | Single Family |
| Neigbourhood | Laurelwood |
| Amenities Near By | Golf Nearby, Park, Place Of Worship, Public Transit, Schools, Shopping |
| Community Features | Community Centre |
| Equipment Type | Water Heater |
| Features | Sump Pump |
| Parking Space Total | 6 |
| Rental Equipment Type | Water Heater |
Building
| Bathroom Total | 3 |
| Bedrooms Above Ground | 3 |
| Bedrooms Total | 3 |
| Appliances | Central Vacuum, Dishwasher, Dryer, Freezer, Refrigerator, Stove, Water Softener, Water Purifier, Washer, Microwave Built-in, Garage Door Opener |
| Architectural Style | Bungalow |
| Basement Development | Partially Finished |
| Basement Type | Full (partially Finished) |
| Constructed Date | 1996 |
| Construction Style Attachment | Detached |
| Cooling Type | Central Air Conditioning |
| Exterior Finish | Aluminum Siding, Brick |
| Fireplace Present | Yes |
| Fireplace Total | 1 |
| Foundation Type | Poured Concrete |
| Half Bath Total | 1 |
| Heating Fuel | Natural Gas |
| Heating Type | Forced Air |
| Stories Total | 1 |
| Size Interior | 3,215 Ft2 |
| Type | House |
| Utility Water | Municipal Water |
Parking
| Attached Garage |
Land
| Acreage | No |
| Land Amenities | Golf Nearby, Park, Place Of Worship, Public Transit, Schools, Shopping |
| Sewer | Municipal Sewage System |
| Size Frontage | 41 Ft |
| Size Total Text | Under 1/2 Acre |
| Zoning Description | Sr2 |
Rooms
| Level | Type | Length | Width | Dimensions |
|---|---|---|---|---|
| Basement | Storage | 18'1'' x 44'2'' | ||
| Basement | 2pc Bathroom | 13'10'' x 8'11'' | ||
| Basement | Recreation Room | 25'3'' x 44'2'' | ||
| Main Level | Living Room | 22'5'' x 15'3'' | ||
| Main Level | Foyer | 12'6'' x 8'0'' | ||
| Main Level | Breakfast | 8'7'' x 9'0'' | ||
| Main Level | Bedroom | 11'11'' x 11'9'' | ||
| Main Level | Bedroom | 14'10'' x 11'10'' | ||
| Main Level | 4pc Bathroom | 7'8'' x 11'9'' | ||
| Main Level | Primary Bedroom | 16'2'' x 13'2'' | ||
| Main Level | 4pc Bathroom | 5'0'' x 11'9'' | ||
| Main Level | Laundry Room | 5'8'' x 9'11'' | ||
| Main Level | Dining Room | 13'4'' x 13'4'' | ||
| Main Level | Kitchen | 14'9'' x 13'8'' |
https://www.realtor.ca/real-estate/27584817/510-claridge-place-waterloo

Salesperson
(519) 500-8383
(519) 888-6117
www.helensteam.com/
www.facebook.com/helensteam
www.instagram.com/helen.fidler.real.estate/

180 Weber St. S.
Waterloo, Ontario N2J 2B2
(519) 888-7110
(519) 888-6117
www.remaxsolidgold.biz
Contact Us
Contact us for more information









