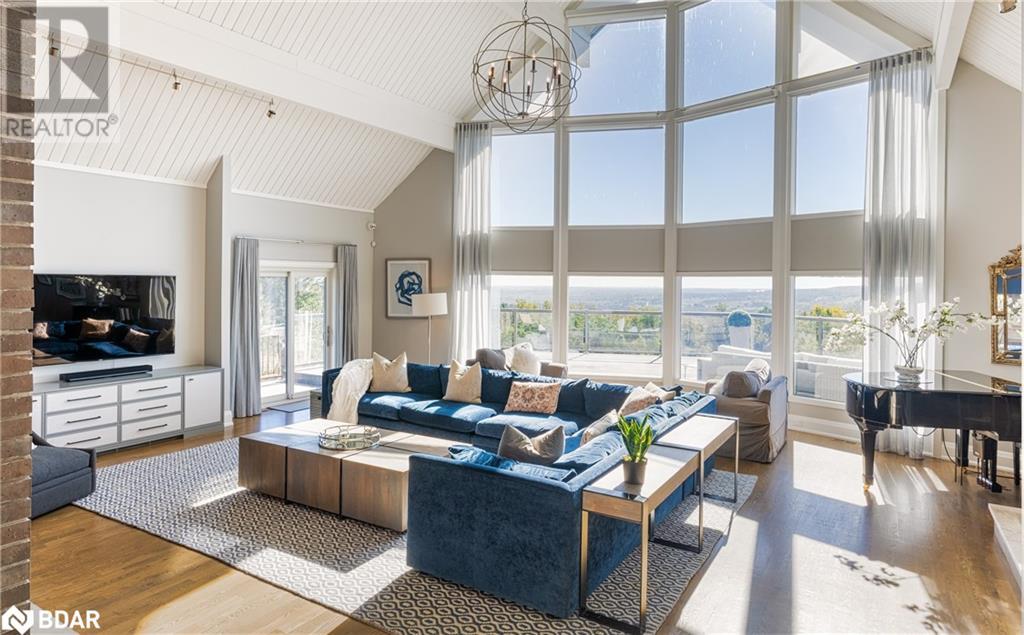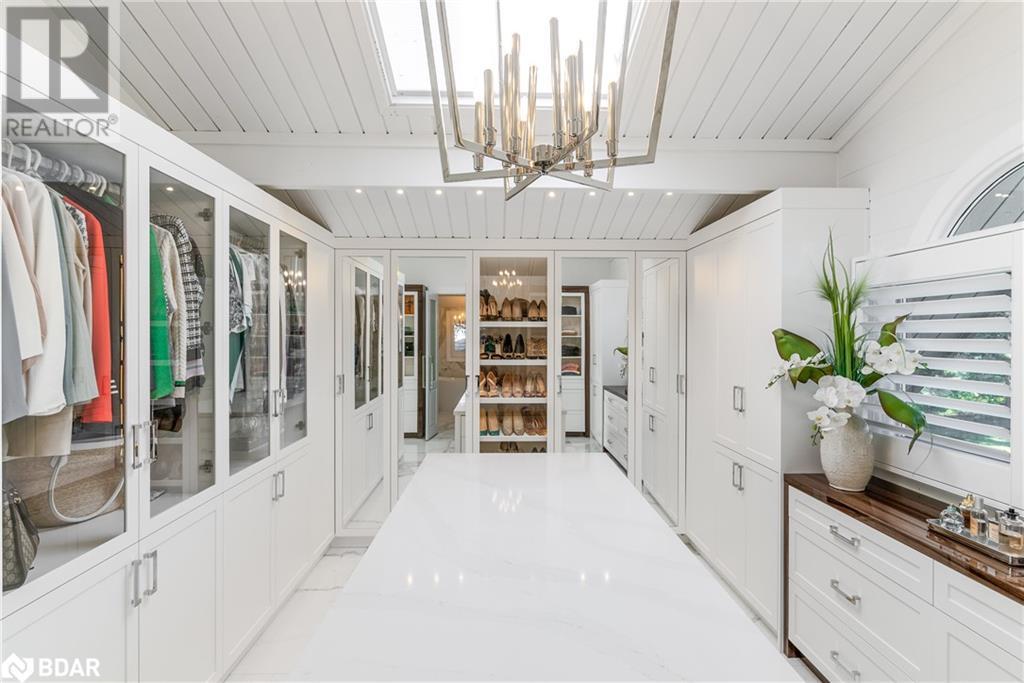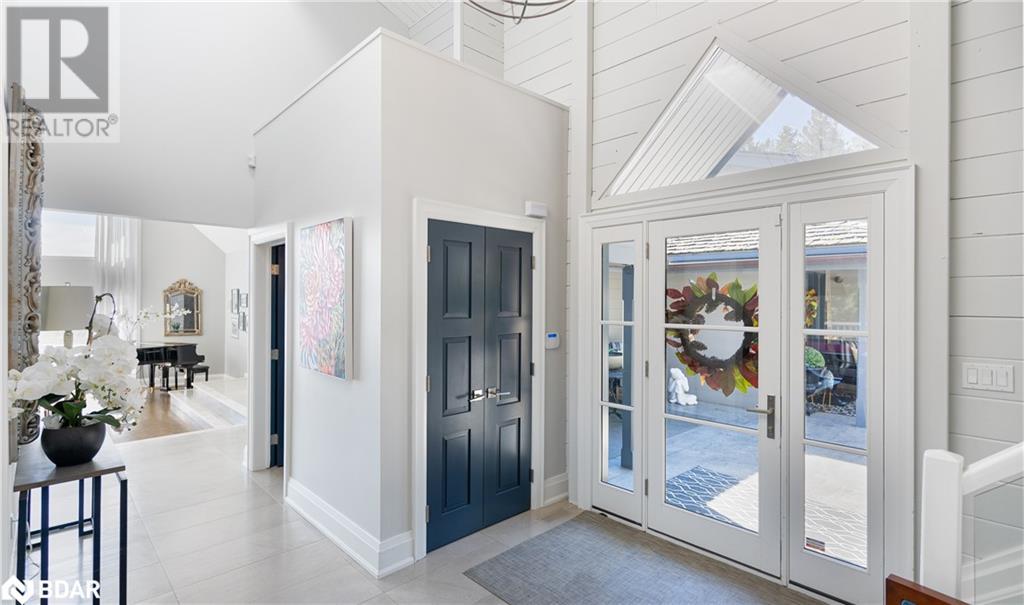1 Northridge Trail Caledon, Ontario L7K 1T6
$3,995,000
Set on over 16 private acres in one of the most coveted enclaves in Caledon, this exceptional country estate features a 5800+ sqft residence perfectly positioned to capture the property's expansive views. A 4+1 bed, 6+2 bath home is filled with natural light provided by the many floor to ceiling windows throughout. An impressive two storey great room features a floor to ceiling wood burning fireplace and looks out over a 180 degree southern view. A large formal dining room, lounge style living room and one of a kind custom glass wine cellar and tasting room make this home ideal for entertaining. Outside, a resort like cabana provides another wonderful three season living space complete with kitchen, fireplace, seating area and remote control blinds. The in-ground pool is nestled into the hillside along with a rustic outdoor sauna making this area of the property a private oasis. ATV/Hiking trails meander through the property. (id:54990)
Property Details
| MLS® Number | 40668849 |
| Property Type | Single Family |
| Amenities Near By | Ski Area |
| Communication Type | High Speed Internet |
| Features | Conservation/green Belt, Country Residential |
| Parking Space Total | 13 |
| Pool Type | Inground Pool |
| View Type | View (panoramic) |
Building
| Bathroom Total | 6 |
| Bedrooms Above Ground | 4 |
| Bedrooms Total | 4 |
| Basement Development | Finished |
| Basement Type | Full (finished) |
| Construction Material | Wood Frame |
| Construction Style Attachment | Detached |
| Cooling Type | Central Air Conditioning |
| Exterior Finish | Wood |
| Half Bath Total | 2 |
| Heating Fuel | Propane |
| Heating Type | Forced Air |
| Stories Total | 2 |
| Size Interior | 6,819 Ft2 |
| Type | House |
| Utility Water | Drilled Well |
Parking
| Attached Garage |
Land
| Acreage | Yes |
| Land Amenities | Ski Area |
| Landscape Features | Landscaped |
| Sewer | Septic System |
| Size Frontage | 782 Ft |
| Size Irregular | 16.687 |
| Size Total | 16.687 Ac|10 - 24.99 Acres |
| Size Total Text | 16.687 Ac|10 - 24.99 Acres |
| Zoning Description | Rural Res |
Rooms
| Level | Type | Length | Width | Dimensions |
|---|---|---|---|---|
| Second Level | Full Bathroom | Measurements not available | ||
| Second Level | 4pc Bathroom | Measurements not available | ||
| Second Level | Family Room | 20'1'' x 22'0'' | ||
| Second Level | Bedroom | 20'7'' x 12'1'' | ||
| Lower Level | Games Room | 24'4'' x 20'4'' | ||
| Main Level | Full Bathroom | Measurements not available | ||
| Main Level | 4pc Bathroom | Measurements not available | ||
| Main Level | 2pc Bathroom | Measurements not available | ||
| Main Level | 2pc Bathroom | Measurements not available | ||
| Main Level | Bedroom | 14'9'' x 11'0'' | ||
| Main Level | Bedroom | 23'3'' x 17'7'' | ||
| Main Level | Games Room | 20'2'' x 17'0'' | ||
| Main Level | Primary Bedroom | 26'3'' x 15'9'' | ||
| Main Level | Living Room | 18'4'' x 20'2'' | ||
| Main Level | Dining Room | 18'9'' x 20'2'' | ||
| Main Level | Breakfast | 16'6'' x 13'4'' | ||
| Main Level | Kitchen | 15'6'' x 10'3'' | ||
| Main Level | Great Room | 31'2'' x 28'9'' |
Utilities
| Electricity | Available |
| Natural Gas | Available |
https://www.realtor.ca/real-estate/27578277/1-northridge-trail-caledon
Broker
(905) 717-6774
(416) 925-3935

1300 Yonge St Ground Flr
Toronto, Ontario M4T 1X3
(416) 925-9191
(416) 925-3935
www.chestnutpark.com/
Contact Us
Contact us for more information







































































