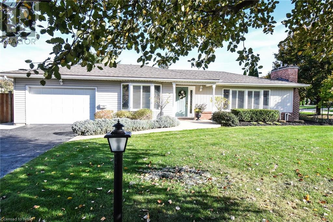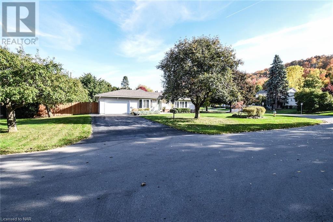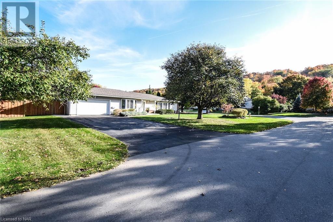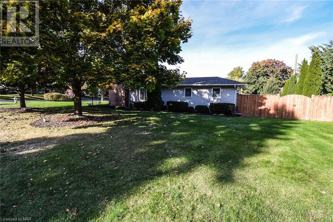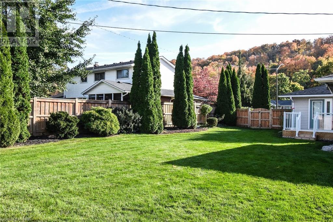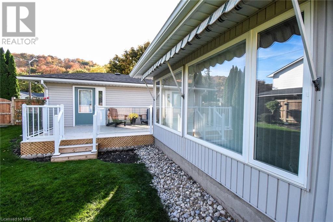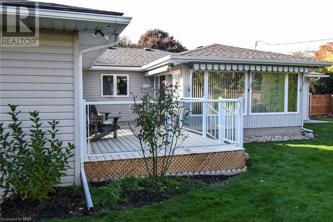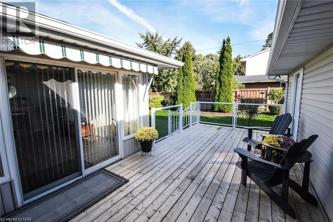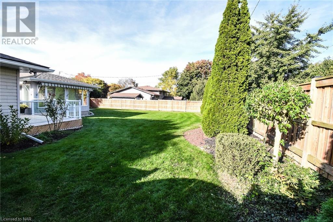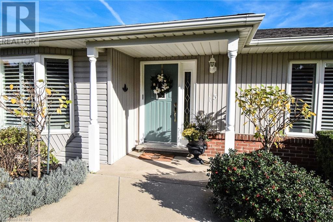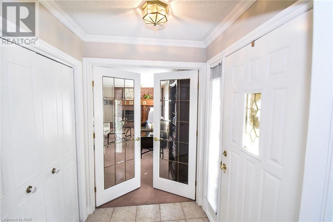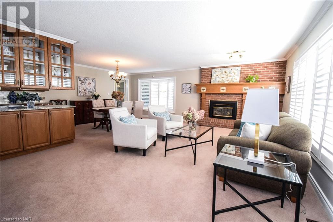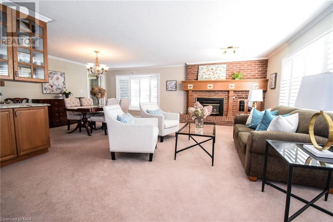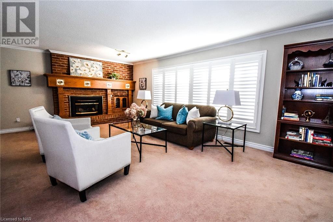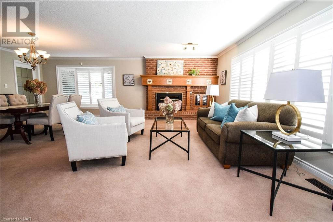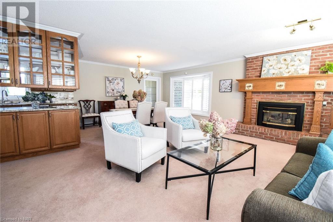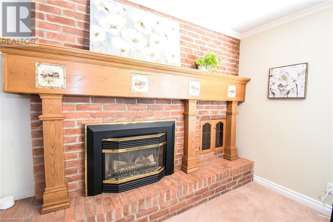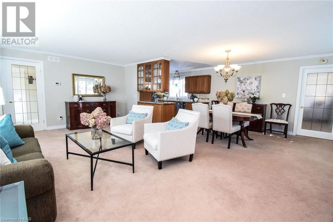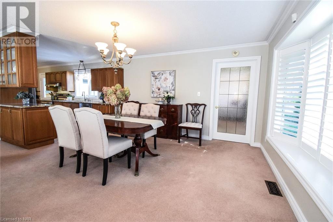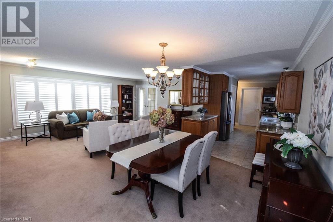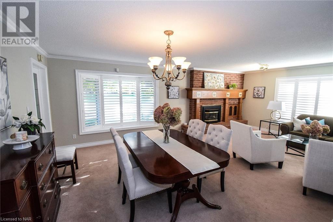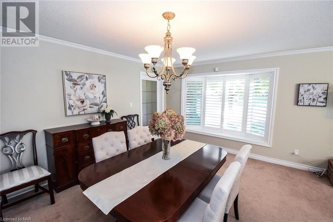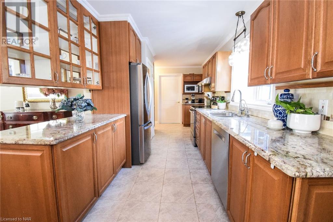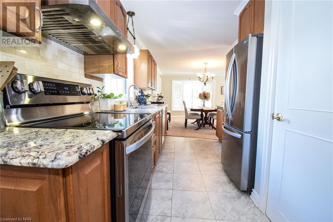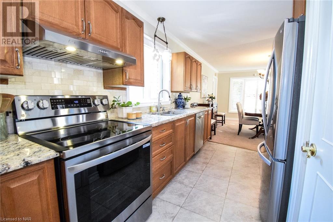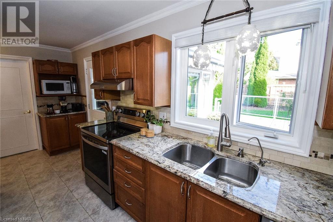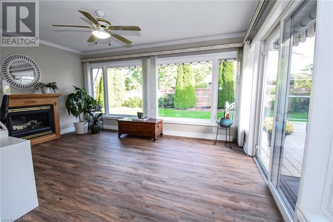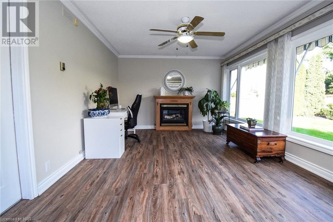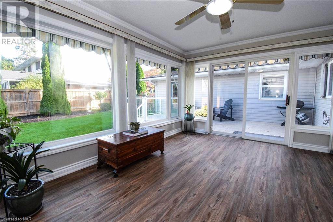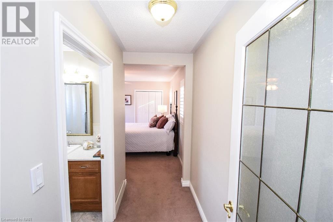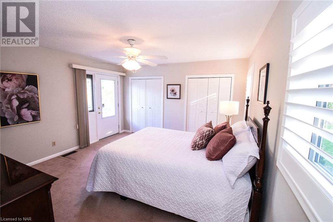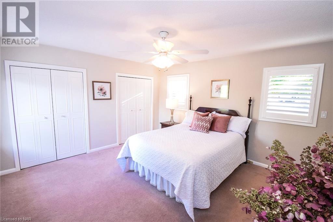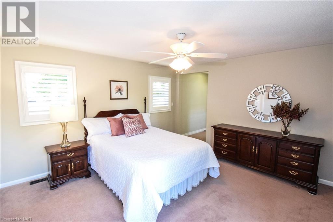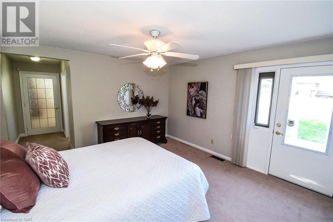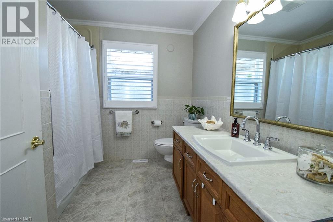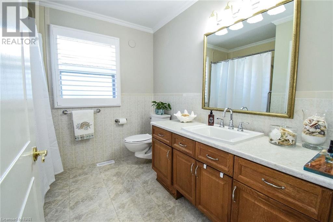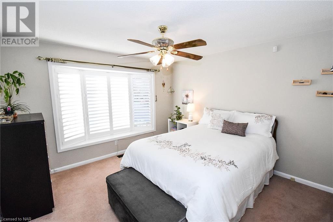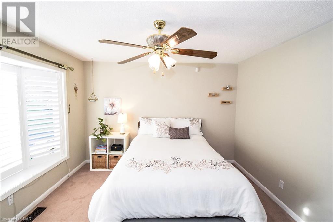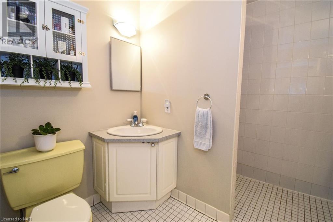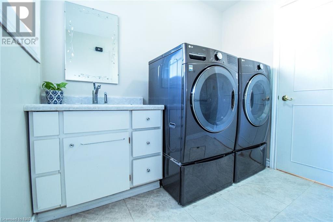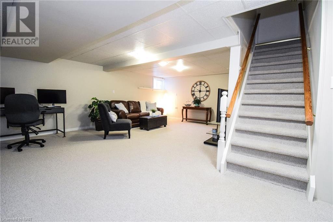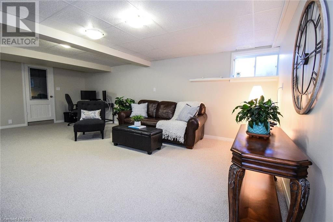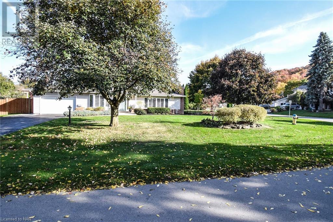15 Burgess Drive Grimsby, Ontario L3M 2Z1
$1,060,000
WELCOME TO 15 BURGESS DR A UNIQUE HALL-OGILVIE 1465 SQUARE FOOT BUNGALOW ON A 116 X 117 LOT IN THE HIGHLY DESIRABLE NEIGHBOURHOOD OF NELLES ESTATES! LOCATED ON A QUIET STREET THIS SERENE SETTING IS SURROUNDED BY NATURE AND THE NIAGARA ESCARPMENT. SELLERS LOVE THEIR NEIGHBOURS AND THE PRIVACY OF THIS QUIET NEIGHBOURHOOD. HOME IS CLOSE TO DOWNTOWN, SHOPPING, HOSPITAL, SCHOOLS, EASY HIGHWAY ACCESS AND GO SERVICE TRANSPORTATION INTO DOWNTOWN TORONTO. THE HOME HAS BEAUTIFUL CURB APPEAL AND A WELL MAINTAINED, PRIVATE, POOL SIZED BACKYARD. MANY RECENT UPDATES INCLUDE: 2024-NEW FRIDGE AND STOVE, SIDEWALK AND SOD TO THE LEFT OF GARAGE, NEW DECK BOARDS, BATHROOM FANS, REC ROOM CARPETING AND PAINTING, GARAGE PAINTED; 2023-CALIFORNIA SHUTTERS, DISHWASHER AND PORTION OF THE FENCE; 2020 WASHER/DRYER; 2019-ROOF SHINGLES; 2017-ATTIC INSULATION, MAIN FLOOR PAINTING, PORTION OF THE FENCE, LANDSCAPING, COMPRESSOR ON FURNACE. (id:54990)
Property Details
| MLS® Number | 40667718 |
| Property Type | Single Family |
| Amenities Near By | Hospital, Place Of Worship, Schools, Shopping |
| Community Features | Quiet Area |
| Equipment Type | Water Heater |
| Features | Corner Site, Paved Driveway, Sump Pump, Automatic Garage Door Opener |
| Parking Space Total | 7 |
| Rental Equipment Type | Water Heater |
Building
| Bathroom Total | 2 |
| Bedrooms Above Ground | 2 |
| Bedrooms Below Ground | 1 |
| Bedrooms Total | 3 |
| Appliances | Dishwasher, Dryer, Refrigerator, Stove, Washer, Window Coverings, Garage Door Opener |
| Architectural Style | Bungalow |
| Basement Development | Partially Finished |
| Basement Type | Partial (partially Finished) |
| Constructed Date | 1966 |
| Construction Style Attachment | Detached |
| Cooling Type | Central Air Conditioning |
| Exterior Finish | Vinyl Siding |
| Fireplace Present | Yes |
| Fireplace Total | 2 |
| Foundation Type | Block |
| Heating Fuel | Natural Gas |
| Heating Type | Forced Air |
| Stories Total | 1 |
| Size Interior | 1,893 Ft2 |
| Type | House |
| Utility Water | Municipal Water |
Parking
| Attached Garage |
Land
| Access Type | Highway Access, Highway Nearby, Rail Access |
| Acreage | No |
| Fence Type | Fence |
| Land Amenities | Hospital, Place Of Worship, Schools, Shopping |
| Landscape Features | Landscaped |
| Sewer | Municipal Sewage System |
| Size Depth | 117 Ft |
| Size Frontage | 116 Ft |
| Size Total Text | Under 1/2 Acre |
| Zoning Description | R1 |
Rooms
| Level | Type | Length | Width | Dimensions |
|---|---|---|---|---|
| Basement | Workshop | 12'0'' x 10'0'' | ||
| Basement | Storage | 20'0'' x 12'0'' | ||
| Basement | Cold Room | 11'0'' x 3'6'' | ||
| Basement | Bedroom | 12'0'' x 10'0'' | ||
| Basement | Recreation Room | 22'0'' x 14'0'' | ||
| Main Level | Foyer | 6'0'' x 5'0'' | ||
| Main Level | Family Room | 15'0'' x 12'0'' | ||
| Main Level | Laundry Room | 8'0'' x 7'0'' | ||
| Main Level | 3pc Bathroom | Measurements not available | ||
| Main Level | Bedroom | 12'0'' x 12'0'' | ||
| Main Level | Full Bathroom | Measurements not available | ||
| Main Level | Primary Bedroom | 23'0'' x 13'0'' | ||
| Main Level | Kitchen | 19'0'' x 8'6'' | ||
| Main Level | Dining Room | 13'0'' x 10'0'' | ||
| Main Level | Living Room | 22'0'' x 14'0'' |
https://www.realtor.ca/real-estate/27571671/15-burgess-drive-grimsby

Salesperson
(905) 359-5860

33 Maywood Ave
St. Catharines, Ontario L2R 1C5
(905) 688-4561
www.nrcrealty.ca/
Contact Us
Contact us for more information
