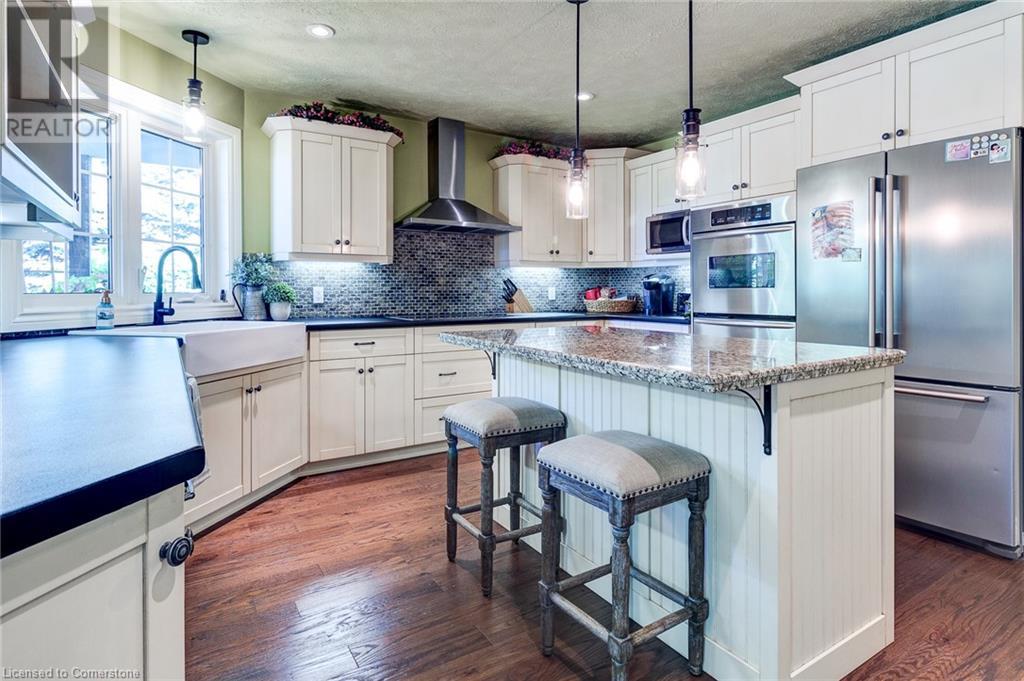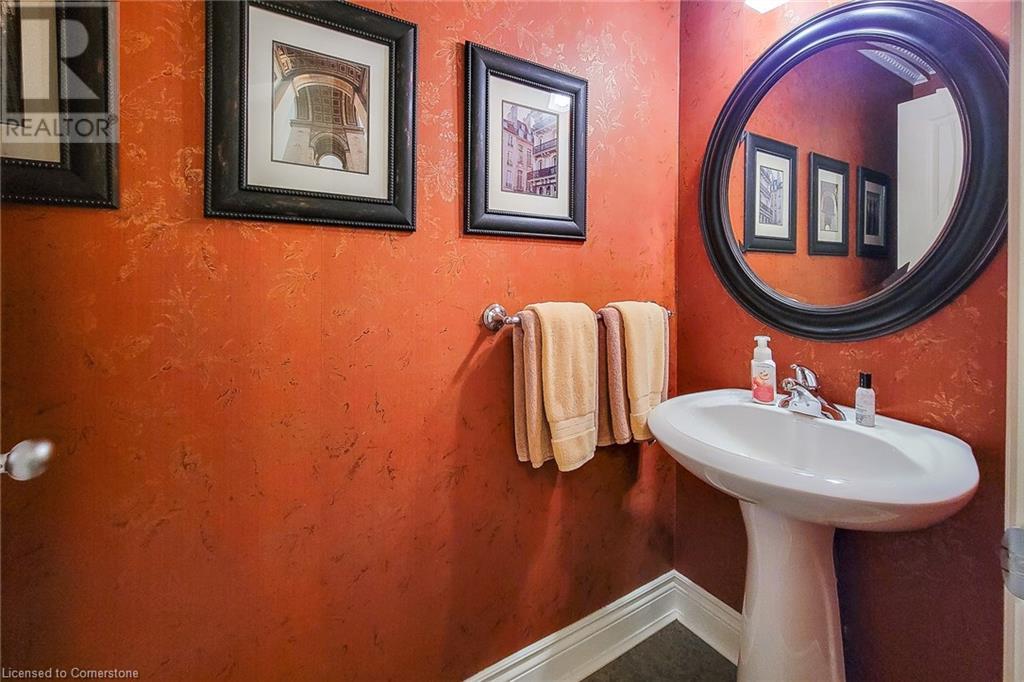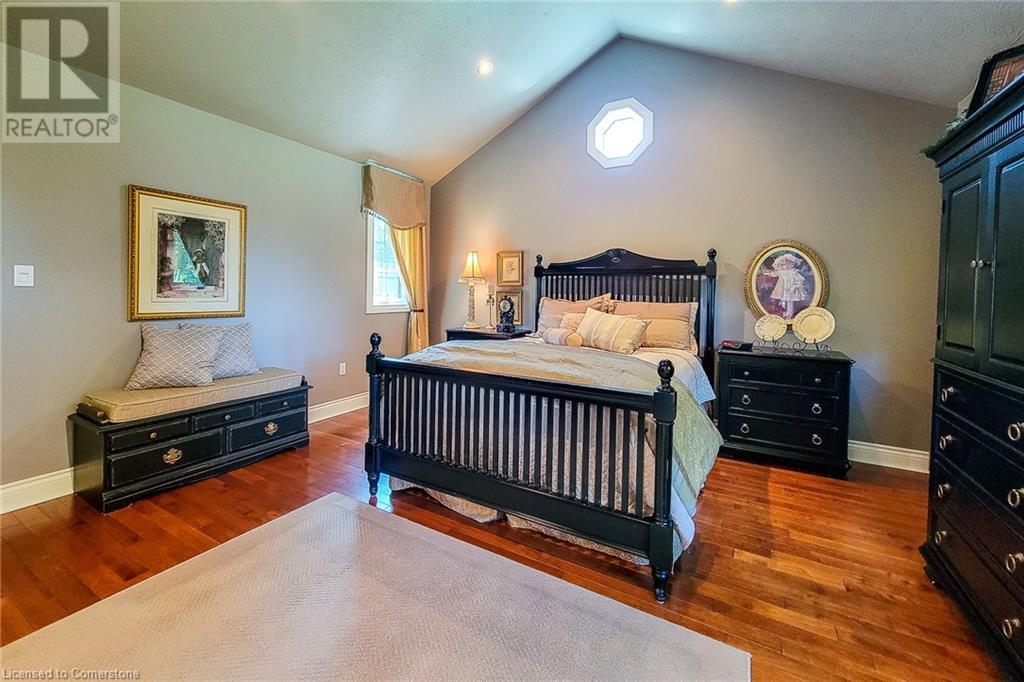1376 Bird Road Dunnville, Ontario N1A 2W2
$1,189,000
Located on the beautiful and desirable Bird Road in Dunnville, this home combines comfort with functionality. This meticulously maintained property offers a spacious living room with gas fireplace, perfect for entertaining family and friends. Enjoy the convenience of a gourmet Kitchen with modern stainless steel appliances, tiled backsplash, island w/ granite counter, dinette area and ample cupboard & counter space. The sprawling main floor also features a separate Dining Room, Powder Room and laundry. The upstairs has three good-sized bedrooms with a 4pc main bathroom. The elegant Primary bedroom has dual walk-in closets and large 5pc Ensuite bath. The finished basement provides extra space for recreation or hobbies. This beautifully landscaped dream backyard has a partially covered wrap-around deck with pergola, over-sized garden shed and mature trees backing onto field. Don’t miss the opportunity to make this your new home sweet home! (id:54990)
Property Details
| MLS® Number | 40654723 |
| Property Type | Single Family |
| Amenities Near By | Park, Place Of Worship, Schools |
| Community Features | Quiet Area |
| Features | Crushed Stone Driveway, Sump Pump |
| Parking Space Total | 12 |
Building
| Bathroom Total | 3 |
| Bedrooms Above Ground | 3 |
| Bedrooms Total | 3 |
| Appliances | Central Vacuum |
| Architectural Style | 2 Level |
| Basement Development | Finished |
| Basement Type | Full (finished) |
| Constructed Date | 2005 |
| Construction Style Attachment | Detached |
| Cooling Type | Central Air Conditioning |
| Exterior Finish | Vinyl Siding |
| Fireplace Fuel | Electric |
| Fireplace Present | Yes |
| Fireplace Total | 1 |
| Fireplace Type | Other - See Remarks |
| Foundation Type | Poured Concrete |
| Half Bath Total | 1 |
| Heating Type | Forced Air |
| Stories Total | 2 |
| Size Interior | 2,100 Ft2 |
| Type | House |
| Utility Water | Cistern |
Parking
| Attached Garage |
Land
| Acreage | No |
| Land Amenities | Park, Place Of Worship, Schools |
| Sewer | Septic System |
| Size Depth | 333 Ft |
| Size Frontage | 115 Ft |
| Size Total Text | Under 1/2 Acre |
| Zoning Description | Da2 |
Rooms
| Level | Type | Length | Width | Dimensions |
|---|---|---|---|---|
| Second Level | 4pc Bathroom | Measurements not available | ||
| Second Level | Bedroom | 13'3'' x 10'9'' | ||
| Second Level | Bedroom | 16'7'' x 9'8'' | ||
| Second Level | Full Bathroom | Measurements not available | ||
| Second Level | Primary Bedroom | 15'0'' x 13'10'' | ||
| Basement | Other | 12'2'' x 11'4'' | ||
| Basement | Exercise Room | 12'8'' x 10'7'' | ||
| Basement | Den | 10'0'' x 8'5'' | ||
| Basement | Recreation Room | 17'8'' x 13'3'' | ||
| Main Level | 2pc Bathroom | Measurements not available | ||
| Main Level | Living Room | 18'0'' x 14'0'' | ||
| Main Level | Dining Room | 13'3'' x 10'10'' | ||
| Main Level | Dinette | 11'2'' x 10'7'' | ||
| Main Level | Eat In Kitchen | 17' x 13'10'' |
https://www.realtor.ca/real-estate/27481444/1376-bird-road-dunnville

Salesperson
(905) 746-0317
171 Lakeshore Road E. Unit 14
Mississauga, Ontario L5G 4T9
(416) 508-9929
Contact Us
Contact us for more information





























































