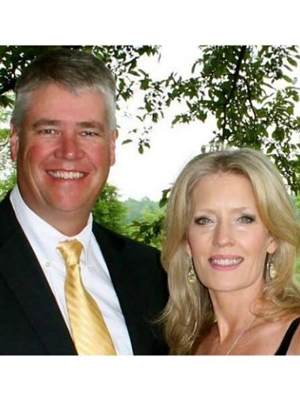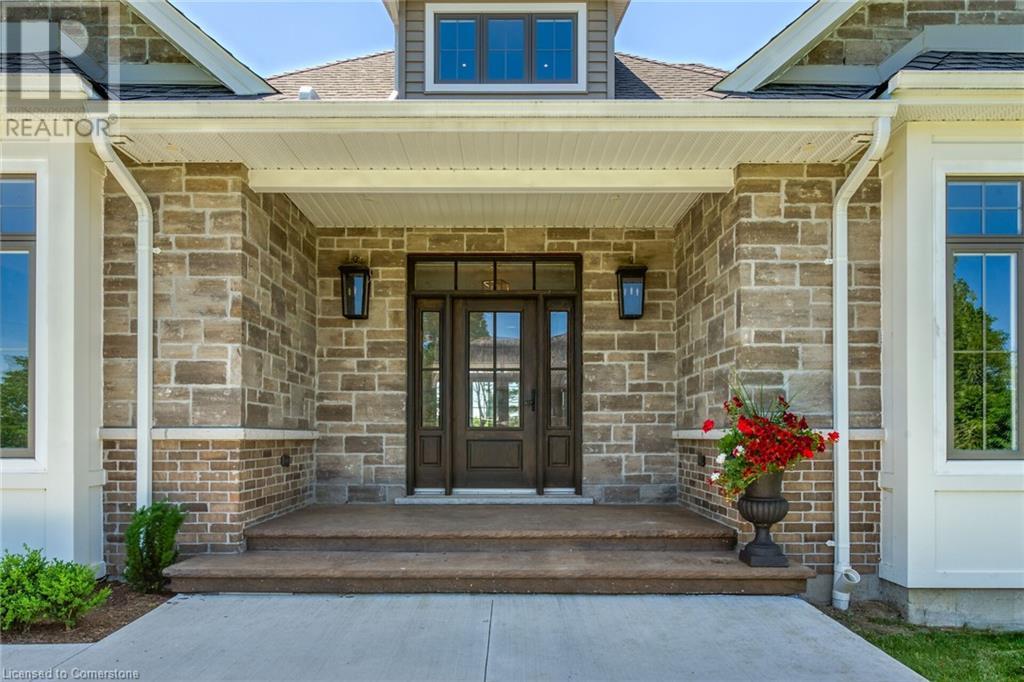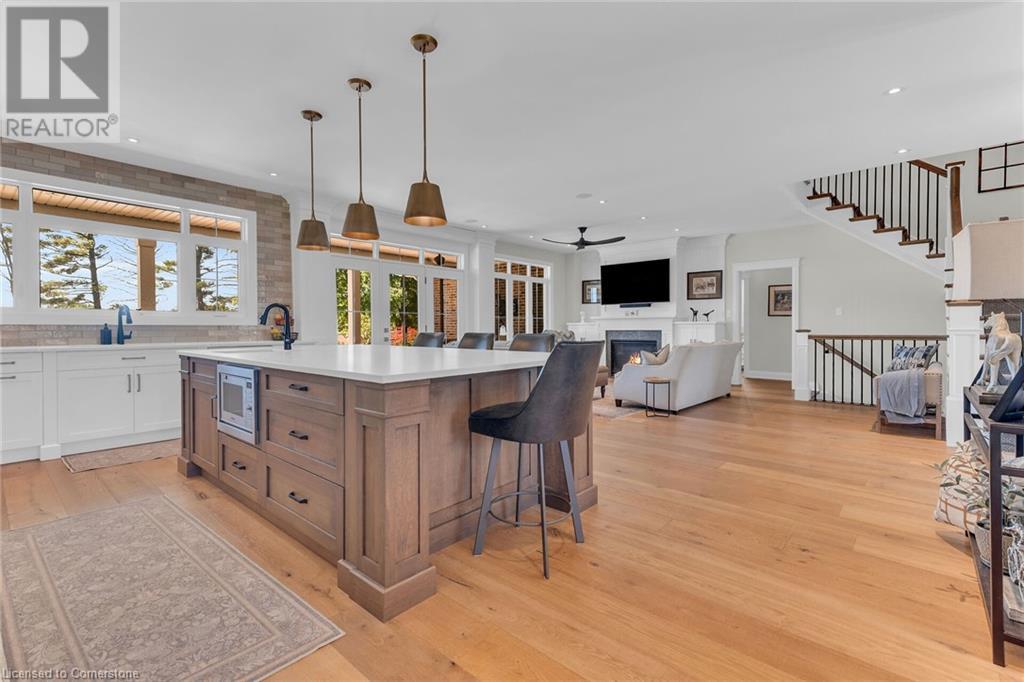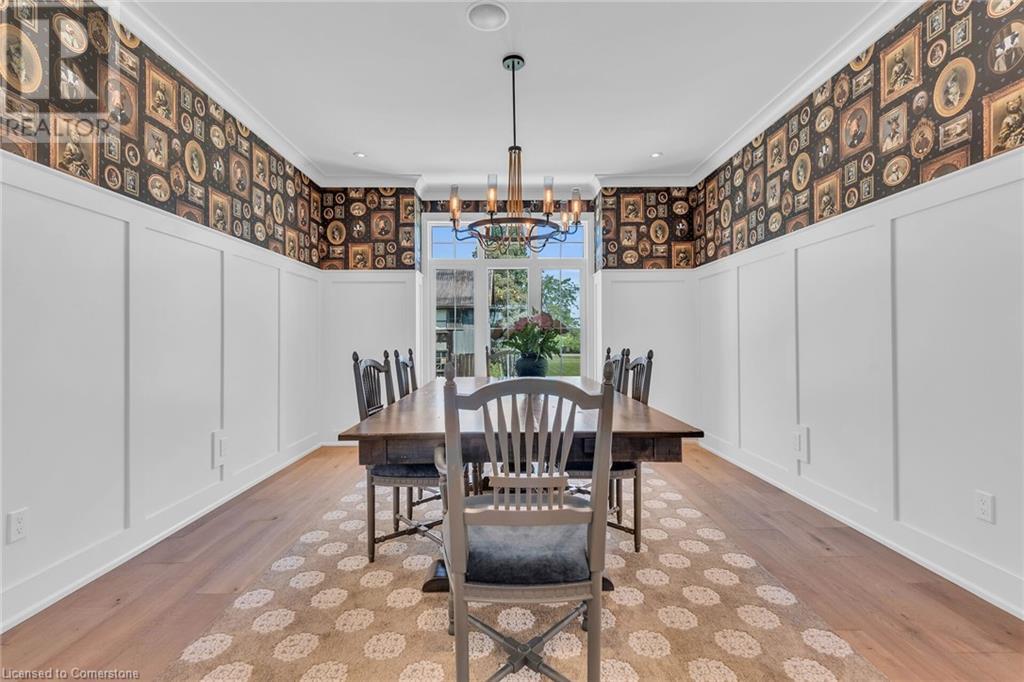42 Parsonage Road Ancaster, Ontario N3T 5M1
$2,250,000
Nestled on a 1.25 acre parcel in a serene rural setting. This stunning custom-built bungaloft offers an idyllic retreat from the hustle and bustle of city life. Designed with entertainment in mind, the residence boasts a well-equipped gourmet kitchen, perfect for hosting gatherings of any size. 2.5 Bathrooms. Outside, a heated in-ground saltwater pool awaits, basking in the sun's warmth thanks to its sunny southern exposure. For those who work from home, an ideal main-floor office provides the perfect blend of productivity and comfort. The main level primary suite is a sanctuary unto itself, complete with a cozy fireplace and garden doors that open onto a deck overlooking the pool and private green space. Practicality meets luxury with main floor laundry facilities and an attached triple-car garage complemented by concrete driveway and walkways for easy access. Convenience continues with a spacious mudroom and pet spa, catering to the needs of both homeowners and pet needs. Situated just a stone's throw from the rail trail for hiking & biking, and a short drive to shopping, amenities, Highway 403 access, and renowned Mystic & Heron Point Golf courses. This property offers the perfect blend of rural tranquility and modern convenience. (id:54990)
Property Details
| MLS® Number | 40659610 |
| Property Type | Single Family |
| Amenities Near By | Golf Nearby |
| Community Features | Quiet Area |
| Equipment Type | None |
| Features | Country Residential, Sump Pump |
| Parking Space Total | 6 |
| Pool Type | Inground Pool |
| Rental Equipment Type | None |
| Structure | Shed, Porch |
Building
| Bathroom Total | 2 |
| Bedrooms Above Ground | 3 |
| Bedrooms Total | 3 |
| Appliances | Central Vacuum, Dishwasher, Dryer, Microwave, Refrigerator, Water Purifier, Washer, Range - Gas, Hood Fan, Garage Door Opener |
| Architectural Style | Bungalow |
| Basement Development | Unfinished |
| Basement Type | Full (unfinished) |
| Constructed Date | 2020 |
| Construction Style Attachment | Detached |
| Cooling Type | Central Air Conditioning |
| Exterior Finish | Other, Stone |
| Foundation Type | Poured Concrete |
| Heating Fuel | Natural Gas |
| Heating Type | Forced Air |
| Stories Total | 1 |
| Size Interior | 2,923 Ft2 |
| Type | House |
| Utility Water | Cistern |
Parking
| Attached Garage |
Land
| Access Type | Road Access, Rail Access |
| Acreage | Yes |
| Land Amenities | Golf Nearby |
| Landscape Features | Landscaped |
| Sewer | Septic System |
| Size Frontage | 396 Ft |
| Size Irregular | 1.25 |
| Size Total | 1.25 Ac|1/2 - 1.99 Acres |
| Size Total Text | 1.25 Ac|1/2 - 1.99 Acres |
| Zoning Description | A1 |
Rooms
| Level | Type | Length | Width | Dimensions |
|---|---|---|---|---|
| Second Level | 5pc Bathroom | 7'1'' x 10'1'' | ||
| Second Level | Bedroom | 10'9'' x 10'4'' | ||
| Second Level | Bedroom | 12'0'' x 11'4'' | ||
| Main Level | Laundry Room | 9'4'' x 8'0'' | ||
| Main Level | 4pc Bathroom | Measurements not available | ||
| Main Level | Primary Bedroom | 14'1'' x 15'0'' | ||
| Main Level | Mud Room | 13'7'' x 11'9'' | ||
| Main Level | Mud Room | 13'6'' x 7'10'' | ||
| Main Level | Office | 12'7'' x 11'1'' | ||
| Main Level | Family Room | 20'0'' x 14'7'' | ||
| Main Level | Dining Room | 12'7'' x 14'5'' | ||
| Main Level | Eat In Kitchen | 13'1'' x 14'6'' |
https://www.realtor.ca/real-estate/27521345/42-parsonage-road-ancaster

1122 Wilson Street W Suite 200
Ancaster, Ontario L9G 3K9
(905) 648-4451
Contact Us
Contact us for more information







































































