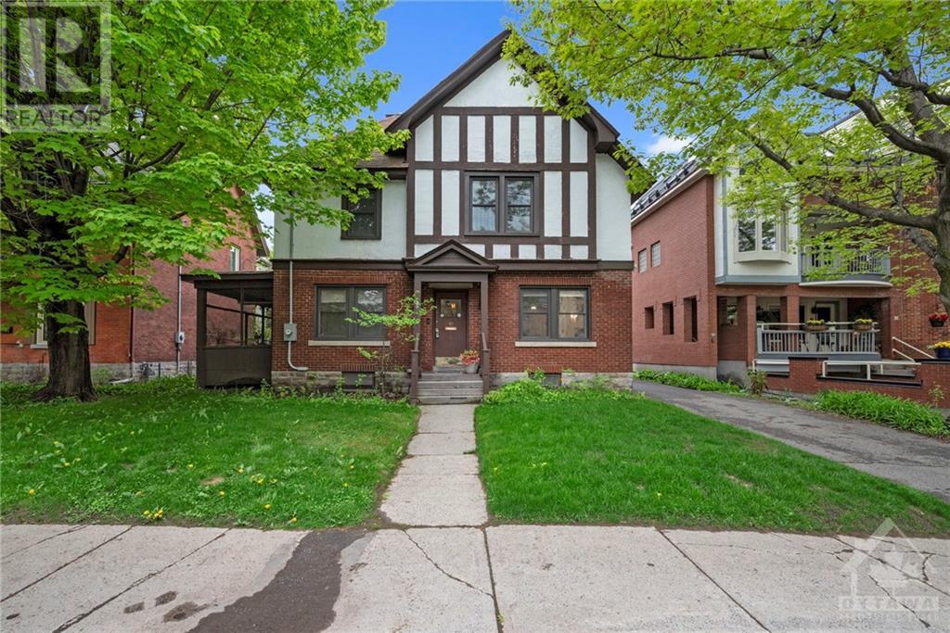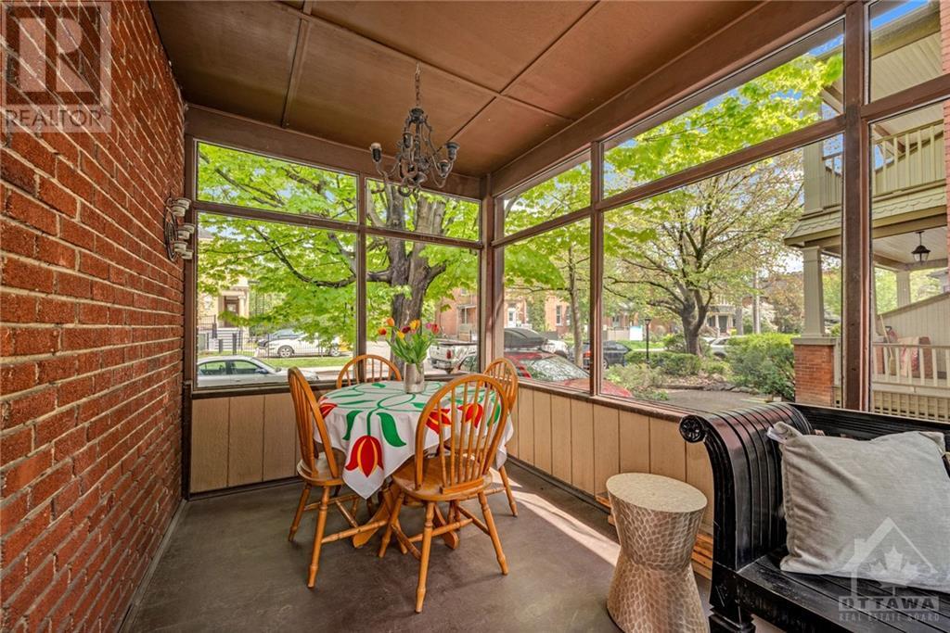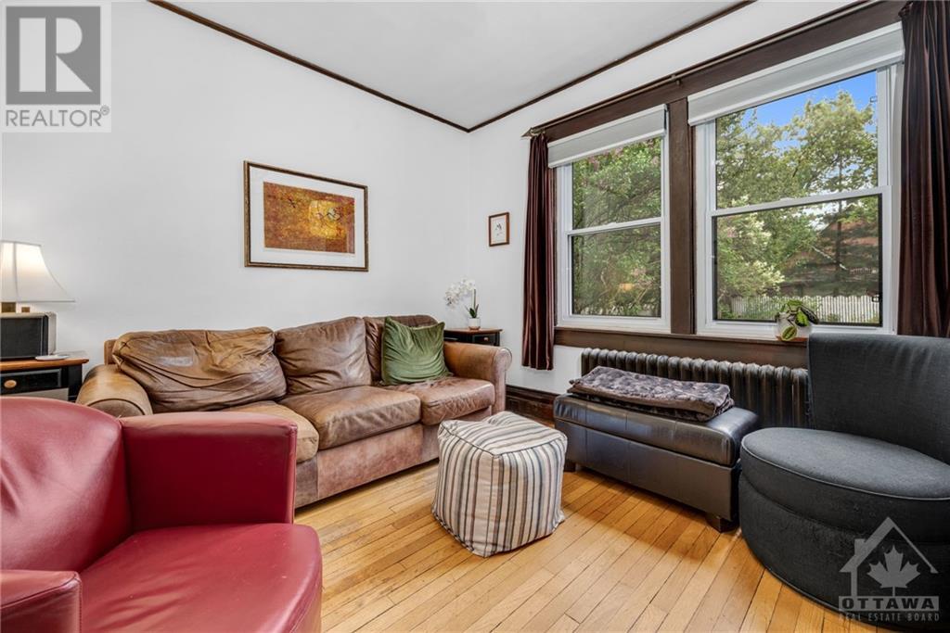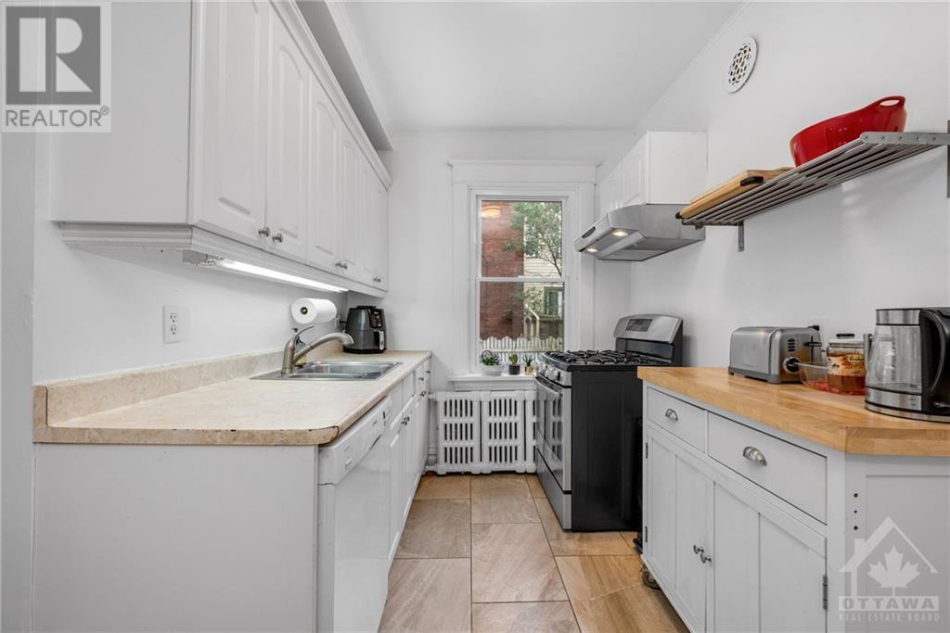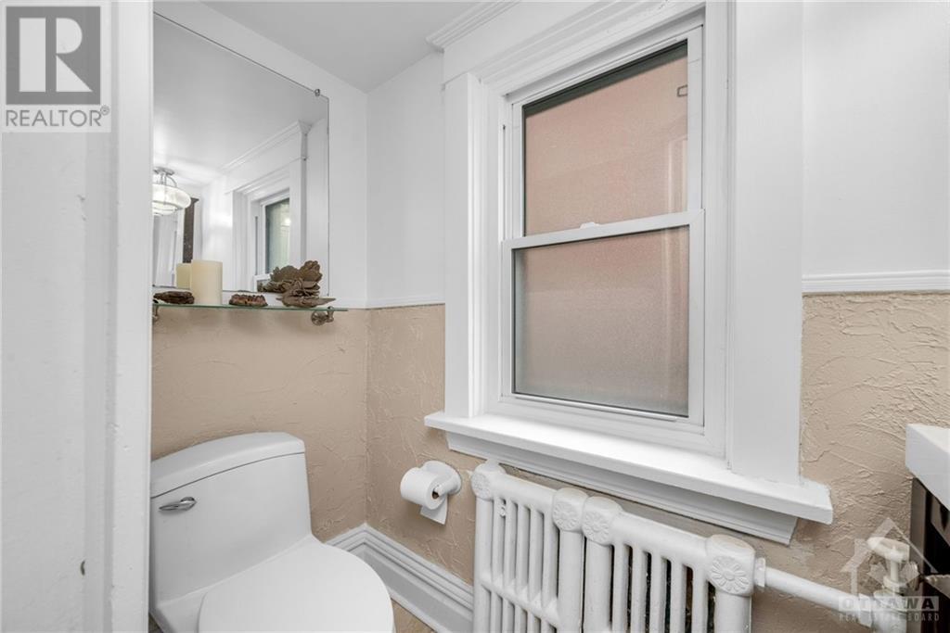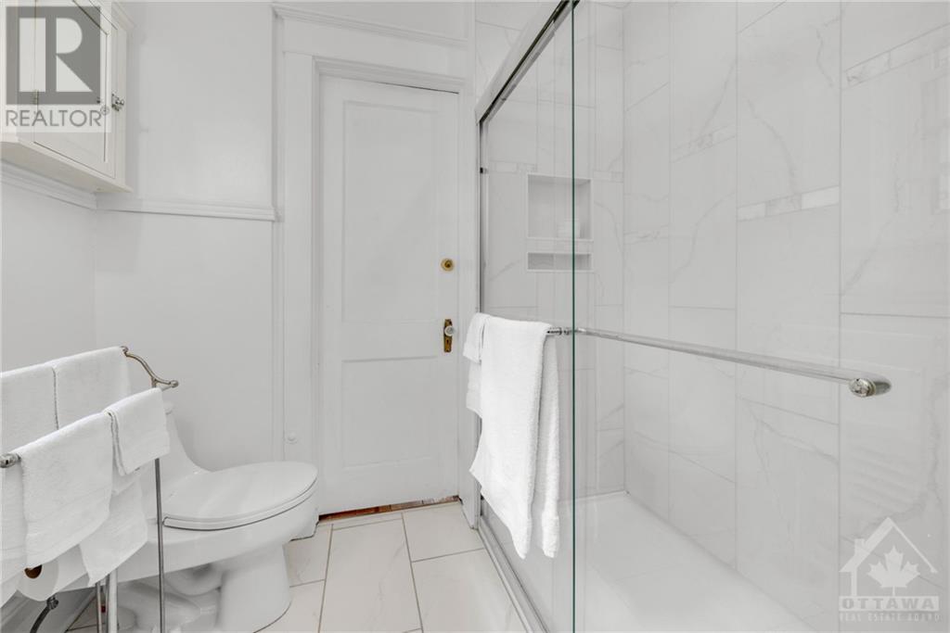10 Russell Avenue Ottawa, Ontario K1N 7W8
$1,125,000
Discover a rare opportunity to own a stunning 5-bedroom, 3-bathroom family home in the heart of Sandy Hill, just steps away from the University of Ottawa. This charming property, situated on a large lot, offers favorable zoning that allows for future redevelopment potential. Hardwood flooring runs throughout the home, enhancing its warm & inviting layout. The living room features a cozy wood-burning fireplace & access to a screened-in porch, perfect for serene evenings. The oversized dining room provides ample space for family gatherings & entertaining, while the well-appointed kitchen boasts plenty of cabinetry for all your storage needs. Upstairs, the home offers five generously sized bedrooms, including one with its own private porch, along with two full bathrooms. The backyard is a park-like oasis in the city, providing ample green space for enjoyable living & outdoor activities. This home seamlessly blends classic charm w/ modern amenities, creating an ideal living environment. (id:54990)
Property Details
| MLS® Number | 1415786 |
| Property Type | Single Family |
| Neigbourhood | SANDY HILL |
| Amenities Near By | Public Transit, Recreation Nearby, Shopping |
| Parking Space Total | 3 |
Building
| Bathroom Total | 3 |
| Bedrooms Above Ground | 5 |
| Bedrooms Total | 5 |
| Appliances | Refrigerator, Dishwasher, Dryer, Stove, Washer, Blinds |
| Basement Development | Unfinished |
| Basement Type | Full (unfinished) |
| Constructed Date | 1920 |
| Construction Style Attachment | Detached |
| Cooling Type | None |
| Exterior Finish | Brick |
| Fireplace Present | Yes |
| Fireplace Total | 1 |
| Fixture | Drapes/window Coverings |
| Flooring Type | Hardwood, Ceramic |
| Foundation Type | Stone |
| Half Bath Total | 1 |
| Heating Fuel | Natural Gas |
| Heating Type | Hot Water Radiator Heat |
| Stories Total | 2 |
| Type | House |
| Utility Water | Municipal Water |
Parking
| Surfaced |
Land
| Acreage | No |
| Fence Type | Fenced Yard |
| Land Amenities | Public Transit, Recreation Nearby, Shopping |
| Sewer | Municipal Sewage System |
| Size Depth | 123 Ft ,3 In |
| Size Frontage | 52 Ft ,6 In |
| Size Irregular | 52.5 Ft X 123.27 Ft |
| Size Total Text | 52.5 Ft X 123.27 Ft |
| Zoning Description | Residential |
Rooms
| Level | Type | Length | Width | Dimensions |
|---|---|---|---|---|
| Second Level | Bedroom | 6'3" x 12'11" | ||
| Second Level | Bedroom | 13'7" x 10'3" | ||
| Second Level | Bedroom | 13'8" x 9'10" | ||
| Second Level | Bedroom | 11'0" x 11'3" | ||
| Second Level | Primary Bedroom | 13'4" x 12'3" | ||
| Second Level | Full Bathroom | Measurements not available | ||
| Second Level | Full Bathroom | Measurements not available | ||
| Main Level | Living Room | 11'10" x 18'0" | ||
| Main Level | Dining Room | 17'1" x 11'10" | ||
| Main Level | Kitchen | 16'7" x 8'6" | ||
| Main Level | Family Room | 13'2" x 10'2" | ||
| Main Level | Partial Bathroom | Measurements not available |
https://www.realtor.ca/real-estate/27526499/10-russell-avenue-ottawa-sandy-hill

Salesperson
(613) 422-2055
www.walkerottawa.com/
www.facebook.com/walkerottawa/
twitter.com/walkerottawa?lang=en
238 Argyle Ave Unit A
Ottawa, Ontario K2P 1B9
(613) 422-2055
(613) 721-5556
www.walkerottawa.com/
Contact Us
Contact us for more information
