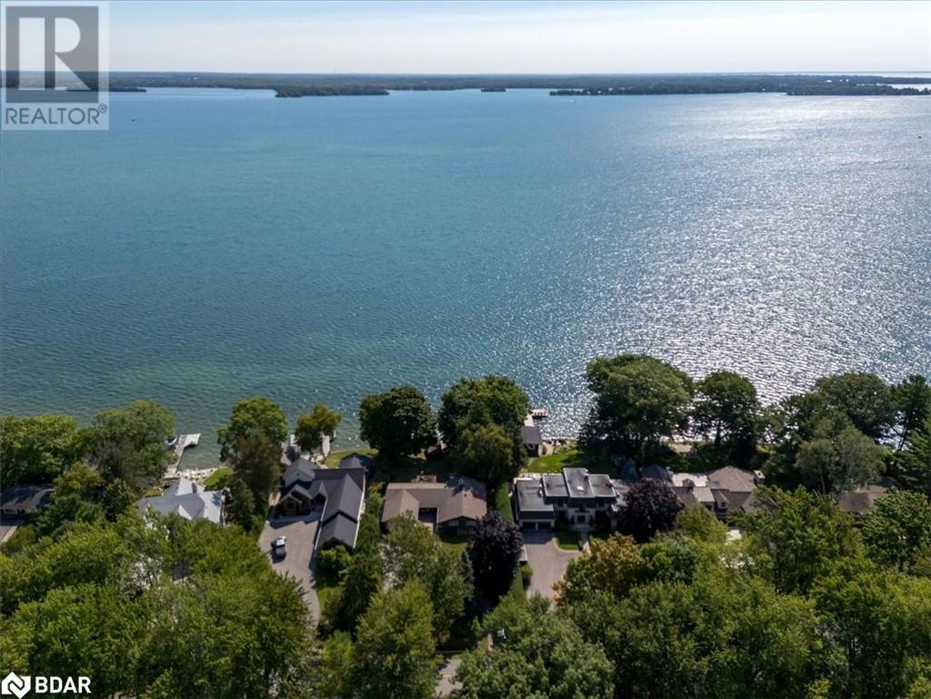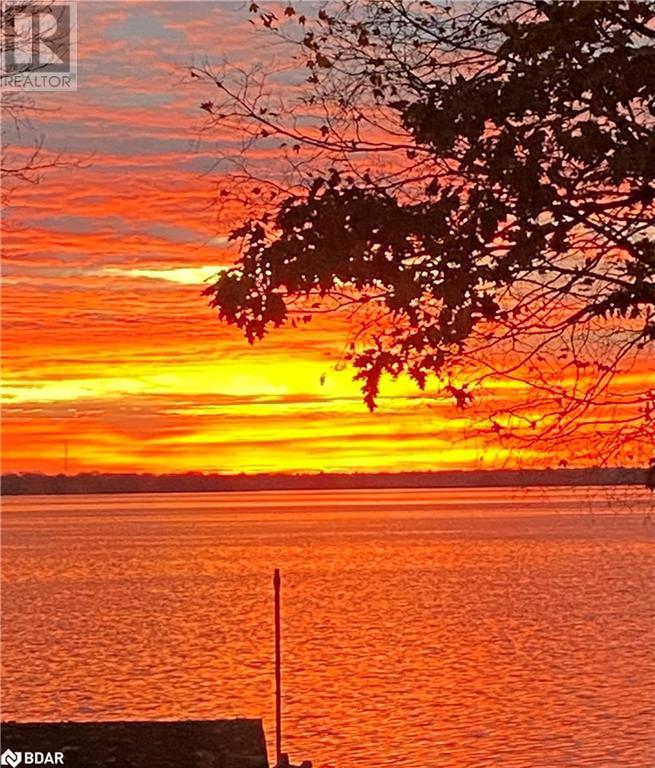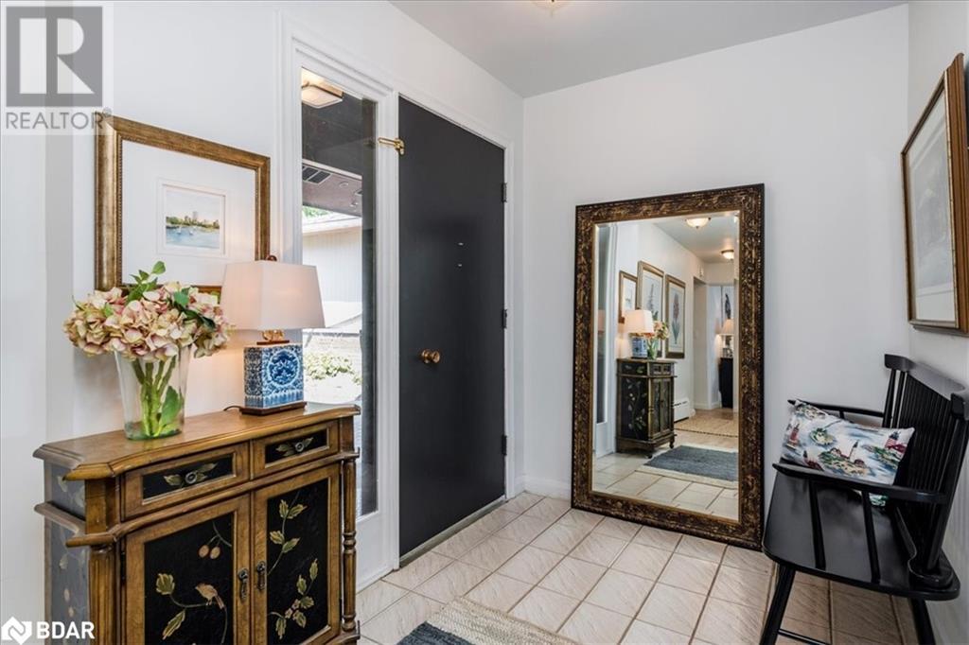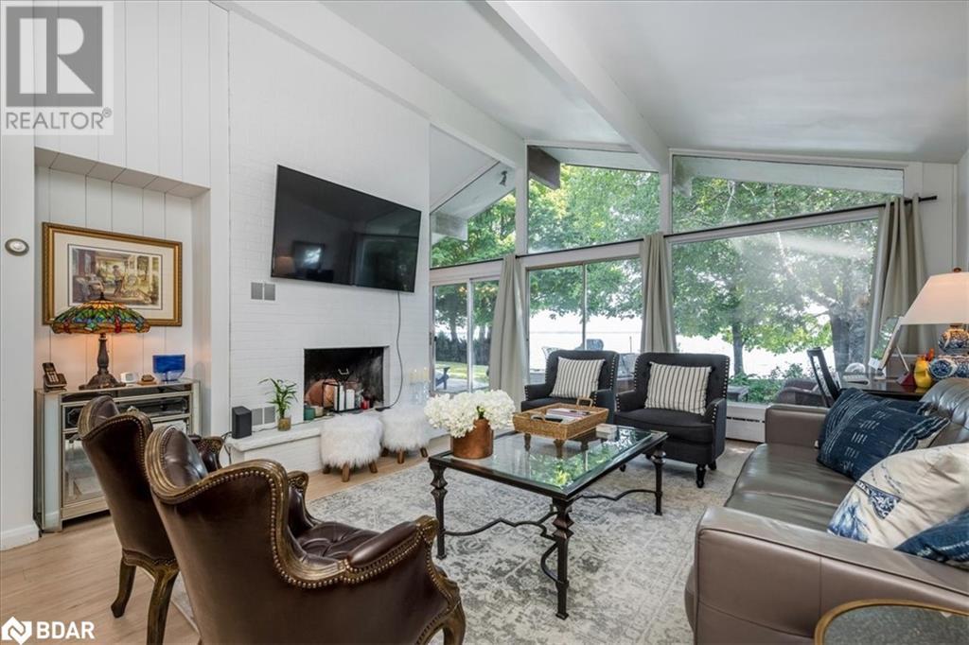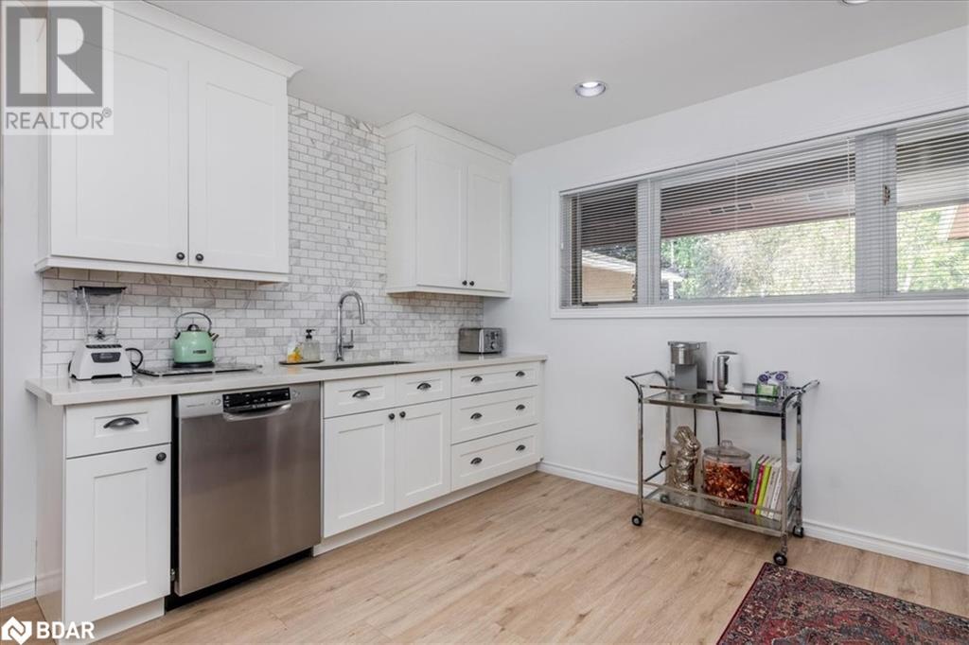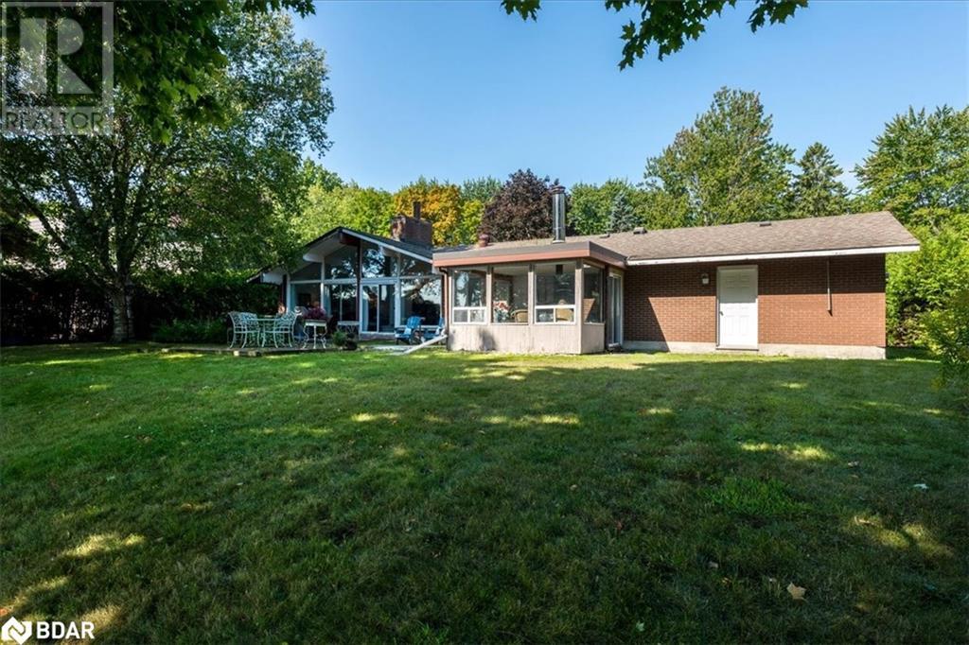18 Maple Drive Orillia, Ontario L3V 3W2
$2,495,000
Welcome to 18 Maple Drive, the epitome of luxury waterfront living in the heart of Orillia’s most exclusive neighbourhood. This recently renovated bungalow offers idyllic waterfront living with 100 feet of prime shoreline on Lake Couchiching. Panoramic water views fill the main living spaces, enhanced by the home's fresh renovations, including a new kitchen, updated bathrooms, flooring, fresh paint, and stylish fixtures throughout. The bright living room features a cozy fireplace and expansive windows that flow into the dining room. The open-concept kitchen, a chef’s dream, boasts marble countertops, top-of-the-line appliances, and a Bluestar 8-burner gas range and hood, seamlessly connecting to a sunroom overlooking the lake. The spacious primary bedroom includes ample closet storage and a 3-piece ensuite with soaker tub, two additional bedrooms, also newly updated. Double car garage w/single tandem storage space, walk down to a fully unfinished basement perfect for ample dry storage. Outdoors, the property shines as a boater's paradise with a single boathouse, concrete break wall, marine rail, deep water docking/boating and offering easy access to the Trent-Severn Waterway. The ample green space is perfect for outdoor activities or creating a garden oasis. The circular driveway offers ample parking with plenty of landscaping potential. Just a short drive from Couchiching Beach Park, Millennium Trail System, Downtown Orillia, this home offers the perfect blend of luxury, comfort, and convenience on one of Orillia’s most sought-after streets. (id:54990)
Property Details
| MLS® Number | 40661578 |
| Property Type | Single Family |
| Amenities Near By | Public Transit, Schools |
| Community Features | School Bus |
| Equipment Type | None |
| Features | Paved Driveway |
| Parking Space Total | 13 |
| Rental Equipment Type | None |
| View Type | Lake View |
| Water Front Type | Waterfront |
Building
| Bathroom Total | 2 |
| Bedrooms Above Ground | 3 |
| Bedrooms Total | 3 |
| Appliances | Dishwasher, Dryer, Refrigerator, Washer, Gas Stove(s), Hood Fan, Window Coverings, Garage Door Opener |
| Architectural Style | Bungalow |
| Basement Development | Unfinished |
| Basement Type | Full (unfinished) |
| Constructed Date | 1960 |
| Construction Material | Wood Frame |
| Construction Style Attachment | Detached |
| Cooling Type | None |
| Exterior Finish | Brick, Wood |
| Fireplace Present | Yes |
| Fireplace Total | 2 |
| Foundation Type | Block |
| Heating Fuel | Natural Gas |
| Heating Type | Other, Radiant Heat, Hot Water Radiator Heat |
| Stories Total | 1 |
| Size Interior | 1,866 Ft2 |
| Type | House |
| Utility Water | Municipal Water |
Parking
| Attached Garage |
Land
| Access Type | Road Access |
| Acreage | No |
| Land Amenities | Public Transit, Schools |
| Landscape Features | Landscaped |
| Sewer | Municipal Sewage System |
| Size Frontage | 100 Ft |
| Size Total Text | Under 1/2 Acre |
| Surface Water | Lake |
| Zoning Description | R1 |
Rooms
| Level | Type | Length | Width | Dimensions |
|---|---|---|---|---|
| Main Level | 3pc Bathroom | 4'11'' x 10'2'' | ||
| Main Level | Primary Bedroom | 13'5'' x 12'10'' | ||
| Main Level | Bedroom | 13'5'' x 10'1'' | ||
| Main Level | 4pc Bathroom | 7'11'' x 7'9'' | ||
| Main Level | Bedroom | 9'10'' x 10'5'' | ||
| Main Level | Sunroom | 11'5'' x 11'7'' | ||
| Main Level | Laundry Room | 8'9'' x 12'10'' | ||
| Main Level | Kitchen | 16'4'' x 18'8'' | ||
| Main Level | Breakfast | 7'8'' x 9'5'' | ||
| Main Level | Dining Room | 13'4'' x 12'2'' | ||
| Main Level | Living Room | 15'9'' x 19'3'' | ||
| Main Level | Foyer | 7'1'' x 9'4'' |
Utilities
| Natural Gas | Available |
https://www.realtor.ca/real-estate/27531101/18-maple-drive-orillia

Salesperson
(705) 323-4915
(705) 325-4135
www.youtube.com/embed/JzS3VjEiZRA
www.csumrikandassociates.ca/
www.facebook.com/CsumrikandAssociates
www.linkedin.com/in/marci-csumrik-14072113/
instagram.com/csumrikandassociates

97 Neywash Street
Orillia, Ontario L3V 6R9
(705) 325-1373
(705) 325-4135
www.remaxrightmove.com/


97 Neywash Street
Orillia, Ontario L3V 6R9
(705) 325-1373
(705) 325-4135
www.remaxrightmove.com/
Contact Us
Contact us for more information
