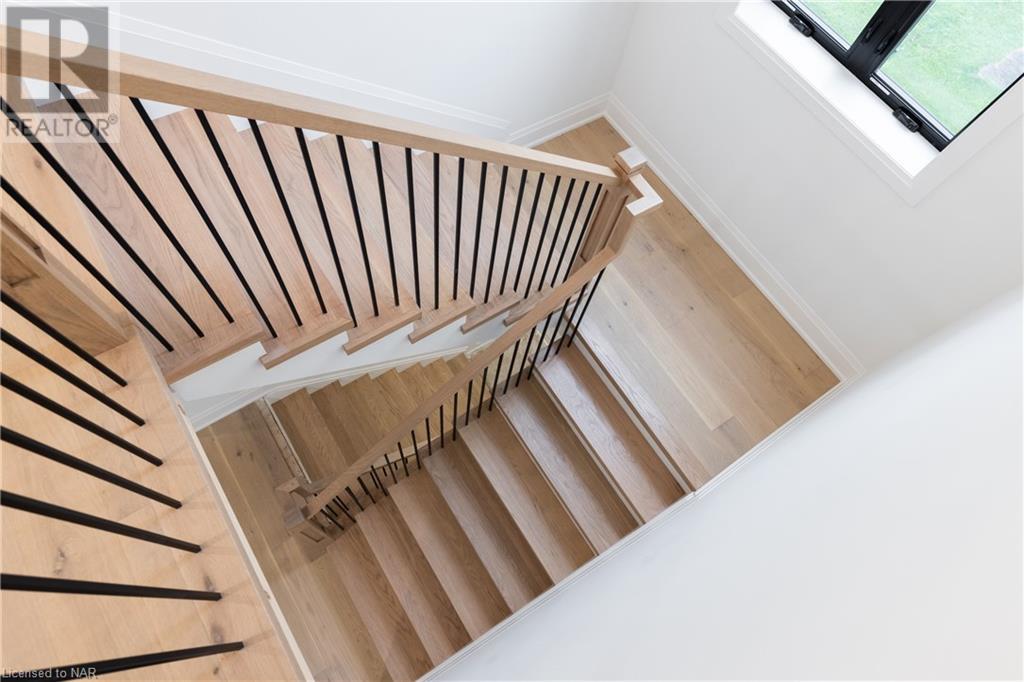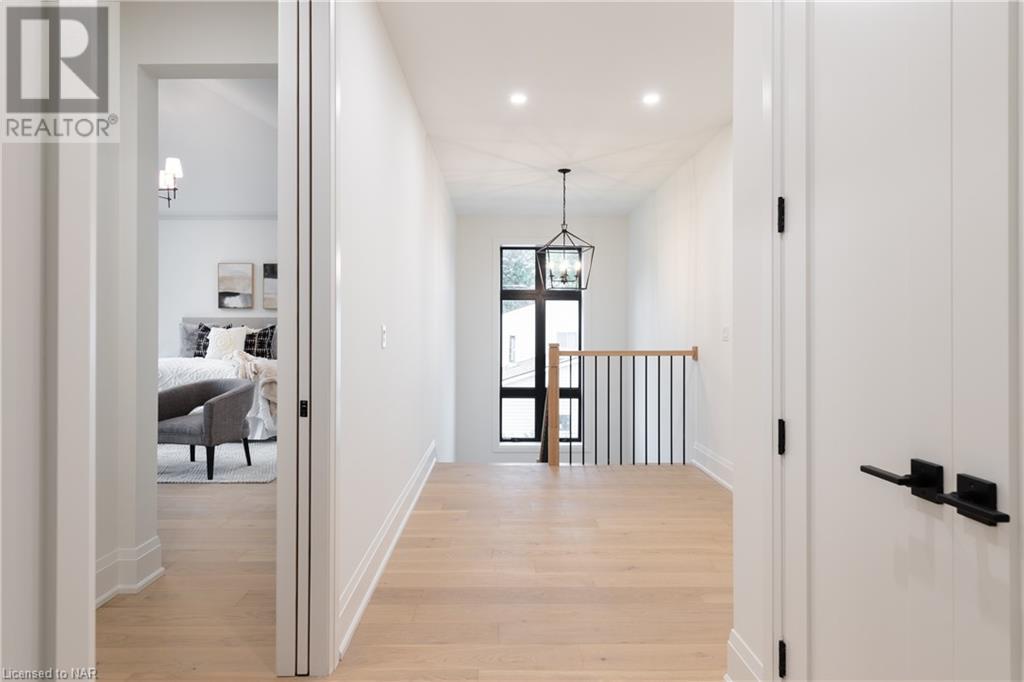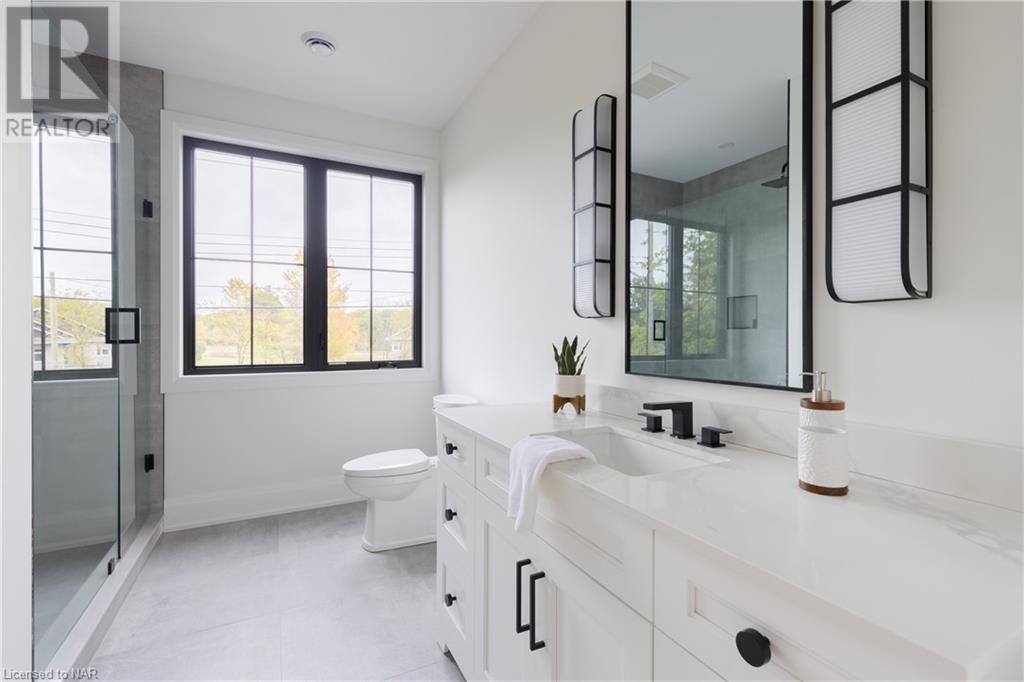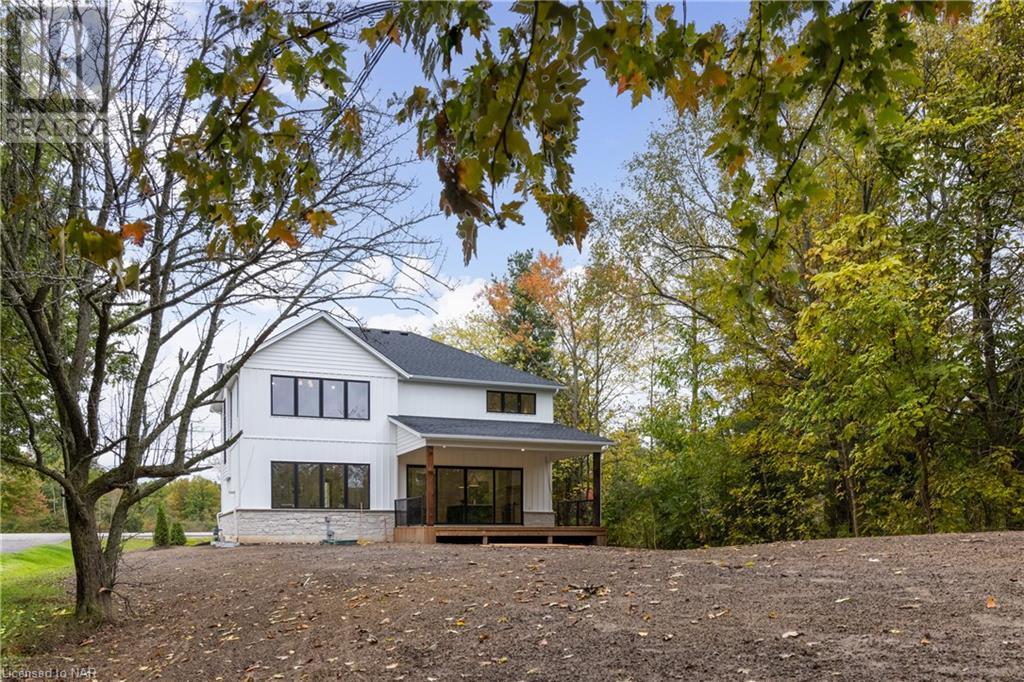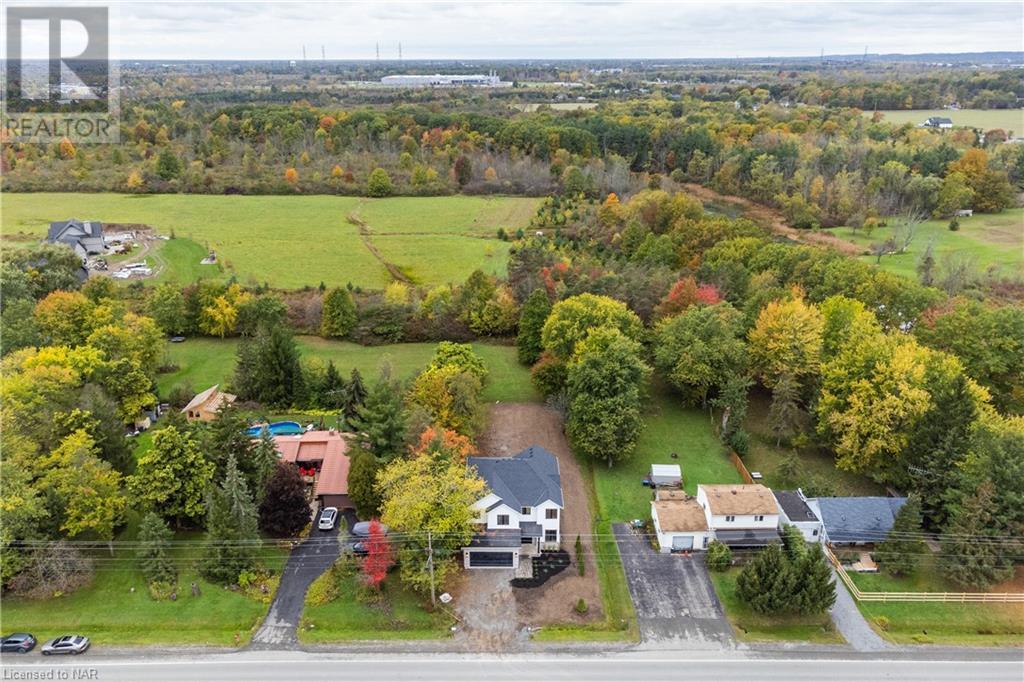81 Doans Ridge Road Welland, Ontario L3B 5N4
$1,229,000
Indulge in the epitome of modern luxury within this meticulously designed 3,025 sq ft haven, graced with high-end finishes. The main floor unfolds with an open concept, seamlessly intertwining the great room, dining area, and kitchen, facilitating effortless entertaining. An exquisitely appointed office caters to those seeking a perfect work-from-home setup, enhanced by custom light fixtures, white oak wall paneling, and ample natural light from large windows. The kitchen, a culinary haven, features a 48” gas Thermador range, a 36” Thermador refrigerator, and an expansive 8' island with in-ceiling speakers. Step out onto the spacious 295 sq ft covered deck, offering breathtaking views of the surrounding nature. For enhanced security, the exterior is pre-wired for cameras. Upstairs, the extravagance continues with bedroom-level laundry and two generously-sized bedrooms, each graced with its own private ensuite and walk-in closet. The crowning jewel of this home is the expansive 650 sq ft master suite, featuring vaulted ceilings, a welcoming fireplace, and a luxurious 5-piece ensuite lavishly appointed with Kohler fixtures. This suite also offers the added elegance of in-ceiling speakers and a private water closet for your comfort. This residence exudes an array of outstanding features, including 9' ceilings on both levels, richly appointed engineered hardwood flooring, 8' solid interior doors, 7 baseboards, and the inviting ambiance of the living room's gas fireplace, further enhancing its charm. The basement offers a ceiling height of over 8', with exterior walls that have already been pre-studded and a 3-piece bath rough-in awaiting your personal touch. Additionally, you’ll find the convenience of a garage-to-basement staircase readily accessible. Nestled on a generous 60’ x 200’ lot, this property is brimming with potential. Your dream home awaits! (id:54990)
Property Details
| MLS® Number | 40661455 |
| Property Type | Single Family |
| Community Features | Quiet Area |
| Equipment Type | Water Heater |
| Parking Space Total | 6 |
| Rental Equipment Type | Water Heater |
Building
| Bathroom Total | 4 |
| Bedrooms Above Ground | 3 |
| Bedrooms Total | 3 |
| Appliances | Dryer, Refrigerator, Washer, Gas Stove(s), Hood Fan |
| Architectural Style | 2 Level |
| Basement Development | Unfinished |
| Basement Type | Full (unfinished) |
| Construction Style Attachment | Detached |
| Cooling Type | Central Air Conditioning |
| Exterior Finish | Stone, Vinyl Siding |
| Fire Protection | Smoke Detectors |
| Fireplace Present | Yes |
| Fireplace Total | 2 |
| Foundation Type | Poured Concrete |
| Half Bath Total | 1 |
| Heating Fuel | Natural Gas |
| Heating Type | Forced Air |
| Stories Total | 2 |
| Size Interior | 3,025 Ft2 |
| Type | House |
| Utility Water | Municipal Water |
Parking
| Attached Garage |
Land
| Acreage | No |
| Sewer | Septic System |
| Size Depth | 200 Ft |
| Size Frontage | 60 Ft |
| Size Total Text | Under 1/2 Acre |
| Zoning Description | Residential |
Rooms
| Level | Type | Length | Width | Dimensions |
|---|---|---|---|---|
| Second Level | 3pc Bathroom | 5'8'' x 11'0'' | ||
| Second Level | Bedroom | 12'1'' x 16'8'' | ||
| Second Level | 3pc Bathroom | 8'10'' x 5'0'' | ||
| Second Level | Bedroom | 10'8'' x 14'8'' | ||
| Second Level | Laundry Room | 12'1'' x 8'8'' | ||
| Second Level | Other | 9'6'' x 12'4'' | ||
| Second Level | Full Bathroom | Measurements not available | ||
| Second Level | Primary Bedroom | 17'2'' x 17'2'' | ||
| Main Level | Mud Room | 13'10'' x 6'8'' | ||
| Main Level | Kitchen | 10'0'' x 18'0'' | ||
| Main Level | Dining Room | 10'10'' x 16'0'' | ||
| Main Level | Great Room | 17'8'' x 16'0'' | ||
| Main Level | 2pc Bathroom | 6'4'' x 4'0'' | ||
| Main Level | Office | 11'1'' x 16'0'' | ||
| Main Level | Foyer | 6'9'' x 13'6'' |
https://www.realtor.ca/real-estate/27528101/81-doans-ridge-road-welland
Salesperson
(905) 650-7092
(905) 468-7653
14 Queen Street, Unit 4
Niagara On The Lake, Ontario L0S 1J0
(905) 468-0001
(905) 468-7653
www.sothebysrealty.ca/
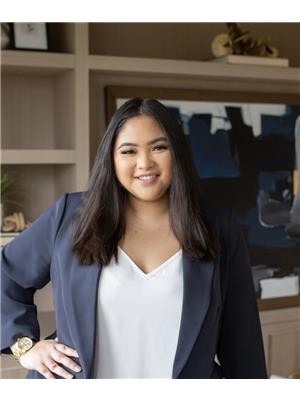
Salesperson
(905) 650-8601
(905) 468-7653
www.theboothteam.ca/
www.instagram.com/realtorerikha

14 Queen Street Box 1570
Notl, Ontario L0S 1J0
(905) 468-0001
(905) 468-7653
www.sothebysrealty.ca
Contact Us
Contact us for more information















