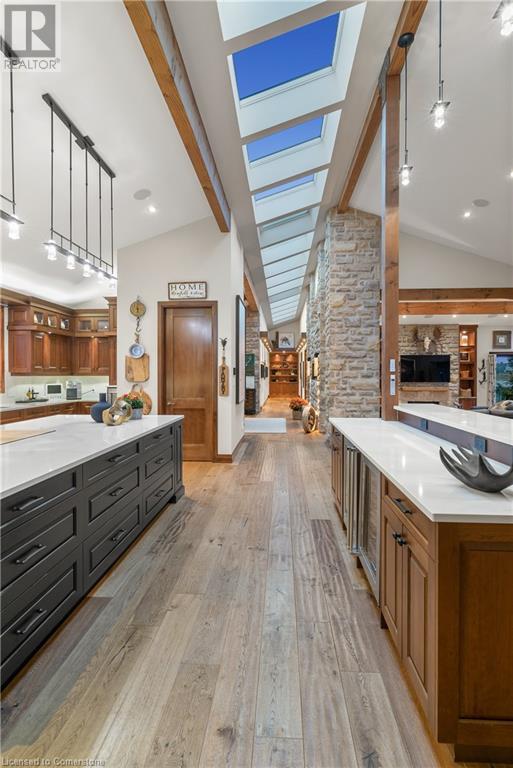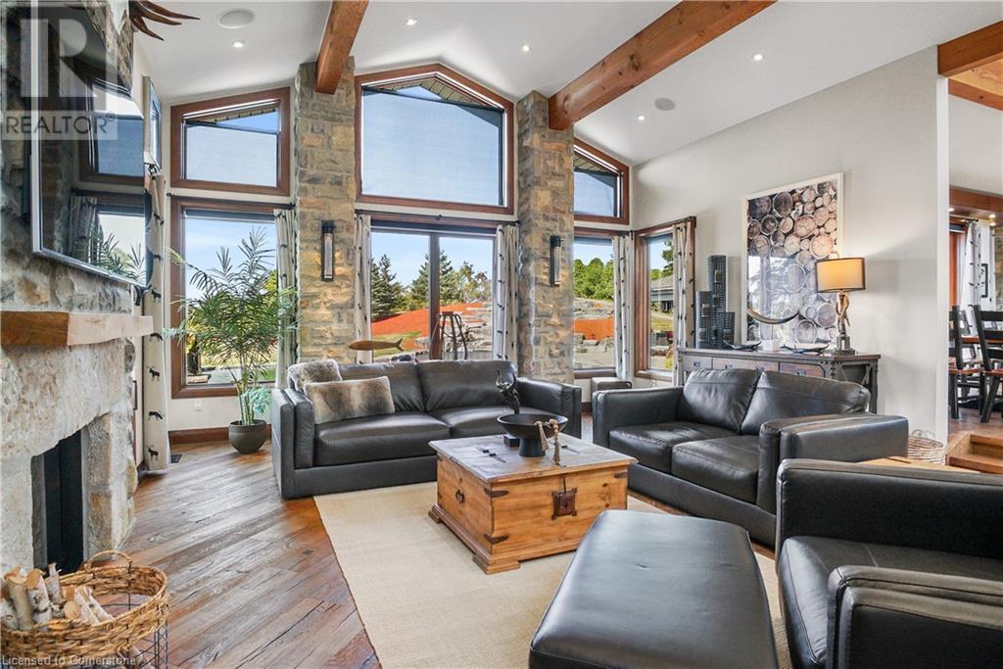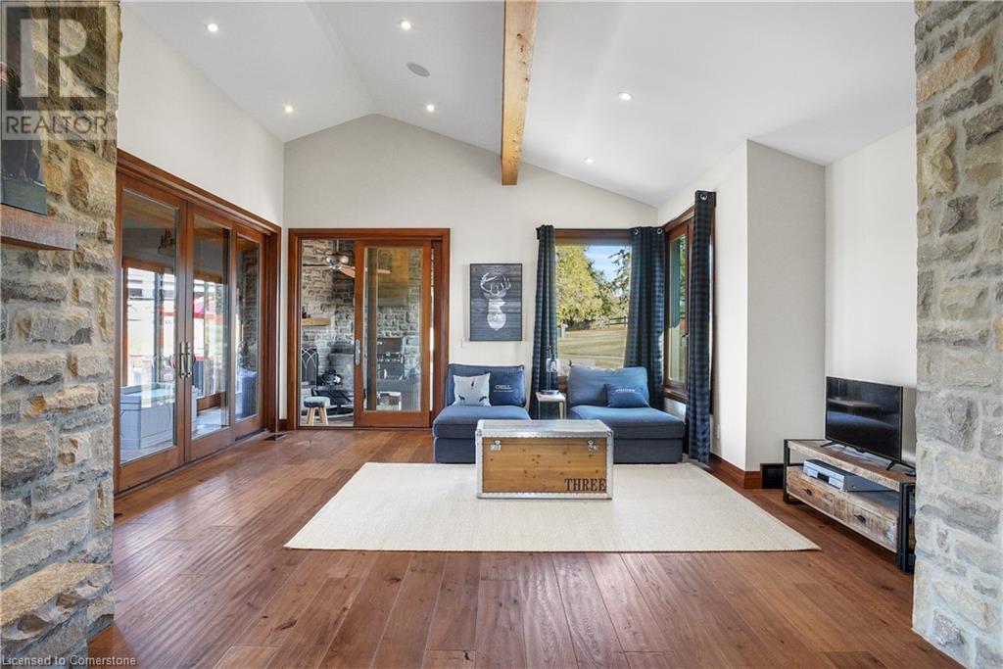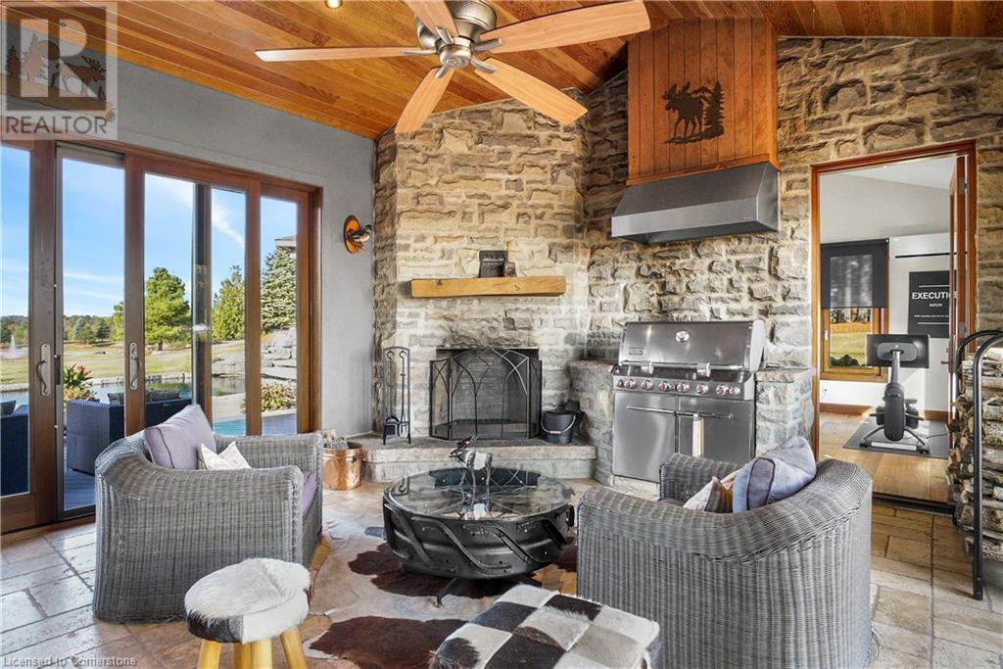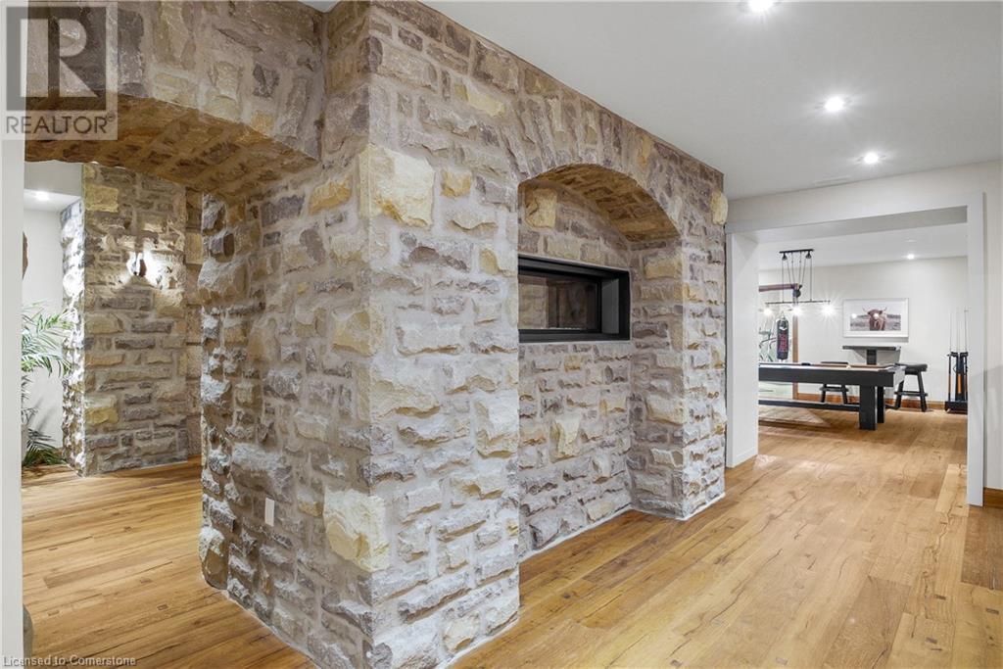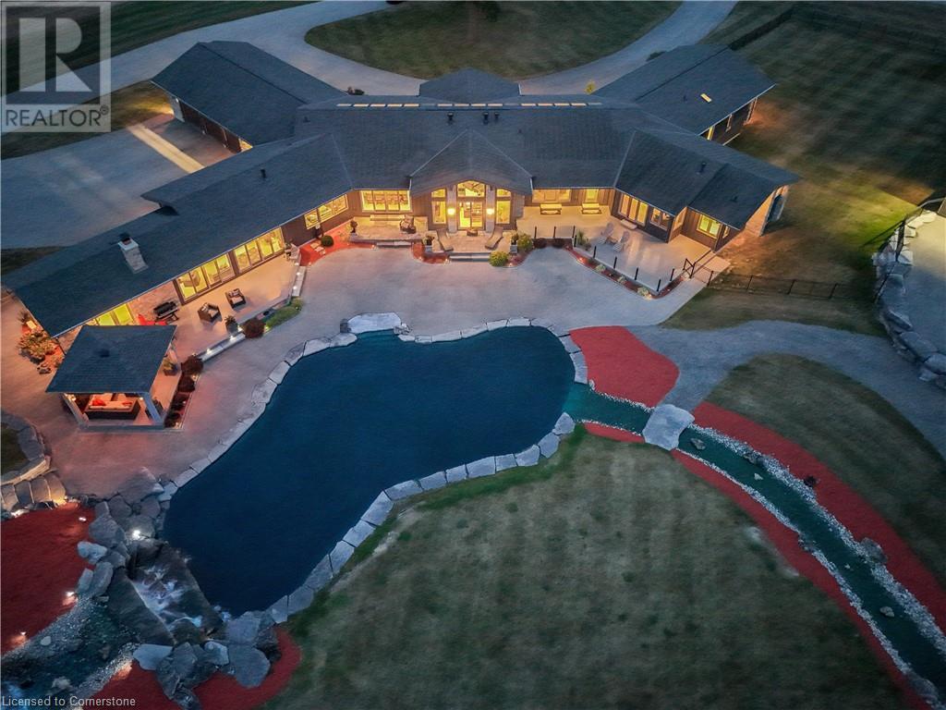1546 Maryhill Road Woolwich, Ontario N0B 2B0
$10,300,000
Experience an extraordinary retreat set on 122 acres of natural beauty. This custom stone bungalow, spanning over 12,700 sq. ft., showcases high-quality finishes and thoughtful design. Step into the gourmet kitchen, equipped with Viking Professional appliances, Silestone Quartz surfaces, and striking Douglas fir beams. The dual islands invite gatherings, while the dining area offers seating for 14, overlooking a scenic ponds. High ceilings throughout the home create an open, inviting space, while the use of stone and wood details adds a warm, cozy atmosphere. Hand-chipped stone accents and skylights flood the interior with natural light, enhancing the home's connection to its surroundings. The primary suite opens directly to the swim ponds, offering indoor-outdoor living and a spa-like ensuite with a jacuzzi tub beside a gas fireplace. An indoor grilling area with heated floors offers year-round enjoyment, making it an ideal space for entertaining. The lower level is designed for fun and relaxation, featuring a full bar, billiards area, wine cellar, and a private cinema for movie nights. Outdoors, you'll find two ponds: one with a sandy beach and waterfall, and the other stocked for fishing. A heated, 4,000 sq. ft. exterior building with in-floor heating adds both function and flexibility to this expansive property. Explore the trails, unwind in the sitting areas, and enjoy this ultimate private getaway. (id:54990)
Property Details
| MLS® Number | 40660667 |
| Property Type | Single Family |
| Amenities Near By | Airport, Golf Nearby, Hospital, Park, Place Of Worship, Schools, Shopping |
| Community Features | Quiet Area |
| Equipment Type | Propane Tank |
| Features | Ravine, Conservation/green Belt, Wet Bar, Paved Driveway, Skylight, Country Residential, Sump Pump, Automatic Garage Door Opener |
| Parking Space Total | 25 |
| Rental Equipment Type | Propane Tank |
| Structure | Workshop |
Building
| Bathroom Total | 8 |
| Bedrooms Above Ground | 4 |
| Bedrooms Total | 4 |
| Appliances | Central Vacuum, Dishwasher, Dryer, Freezer, Refrigerator, Sauna, Water Softener, Wet Bar, Washer, Range - Gas, Microwave Built-in, Gas Stove(s), Garage Door Opener |
| Architectural Style | Bungalow |
| Basement Development | Finished |
| Basement Type | Full (finished) |
| Constructed Date | 2013 |
| Construction Material | Wood Frame |
| Construction Style Attachment | Detached |
| Cooling Type | Central Air Conditioning |
| Exterior Finish | Stone, Wood |
| Fire Protection | Alarm System |
| Fixture | Ceiling Fans |
| Foundation Type | Poured Concrete |
| Half Bath Total | 4 |
| Heating Fuel | Natural Gas |
| Stories Total | 1 |
| Size Interior | 12,708 Ft2 |
| Type | House |
| Utility Water | Well |
Parking
| Attached Garage |
Land
| Access Type | Road Access, Highway Access |
| Acreage | Yes |
| Land Amenities | Airport, Golf Nearby, Hospital, Park, Place Of Worship, Schools, Shopping |
| Landscape Features | Landscaped |
| Sewer | Septic System |
| Size Depth | 3132 Ft |
| Size Frontage | 465 Ft |
| Size Irregular | 122 |
| Size Total | 122 Ac|101+ Acres |
| Size Total Text | 122 Ac|101+ Acres |
| Zoning Description | A |
Rooms
| Level | Type | Length | Width | Dimensions |
|---|---|---|---|---|
| Basement | Wine Cellar | 9'8'' x 13'4'' | ||
| Basement | Utility Room | 28'4'' x 18'3'' | ||
| Basement | Utility Room | 20'0'' x 11'2'' | ||
| Basement | Other | 23'3'' x 20'9'' | ||
| Basement | Storage | 13'10'' x 13'7'' | ||
| Basement | Storage | 15'11'' x 14'11'' | ||
| Basement | Recreation Room | 31'4'' x 40'10'' | ||
| Basement | Family Room | 35'5'' x 32'1'' | ||
| Basement | Other | 11'4'' x 19'6'' | ||
| Basement | 2pc Bathroom | Measurements not available | ||
| Basement | 1pc Bathroom | Measurements not available | ||
| Main Level | Mud Room | 14'10'' x 11'8'' | ||
| Main Level | Mud Room | 6'11'' x 6'7'' | ||
| Main Level | Laundry Room | 6'7'' x 14'5'' | ||
| Main Level | Foyer | 8'9'' x 17'11'' | ||
| Main Level | Office | 14'2'' x 14'11'' | ||
| Main Level | Sunroom | 14'9'' x 32'3'' | ||
| Main Level | Primary Bedroom | 21'11'' x 24'11'' | ||
| Main Level | Gym | 14'9'' x 15'0'' | ||
| Main Level | Family Room | 25'1'' x 33'5'' | ||
| Main Level | Living Room | 24'3'' x 20'7'' | ||
| Main Level | Dining Room | 19'0'' x 28'9'' | ||
| Main Level | Kitchen | 26'6'' x 34'1'' | ||
| Main Level | Bedroom | 12'10'' x 17'0'' | ||
| Main Level | Bedroom | 11'9'' x 13'2'' | ||
| Main Level | Bedroom | 14'2'' x 19'5'' | ||
| Main Level | 5pc Bathroom | Measurements not available | ||
| Main Level | 4pc Bathroom | Measurements not available | ||
| Main Level | 3pc Bathroom | Measurements not available | ||
| Main Level | 3pc Bathroom | Measurements not available | ||
| Main Level | 2pc Bathroom | Measurements not available | ||
| Main Level | 2pc Bathroom | Measurements not available |
https://www.realtor.ca/real-estate/27528739/1546-maryhill-road-woolwich
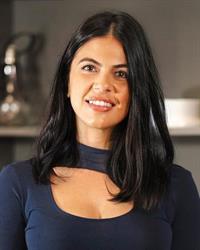
618 King St. W. Unit A
Kitchener, Ontario N2G 1C8
(519) 804-4000
(519) 745-4088
www.regoteam.com/
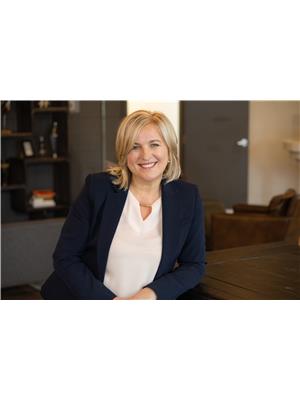
50 Grand Ave. S., Unit 101
Cambridge, Ontario N1S 2L8
(519) 804-4000
(519) 745-4088
www.regoteam.com/
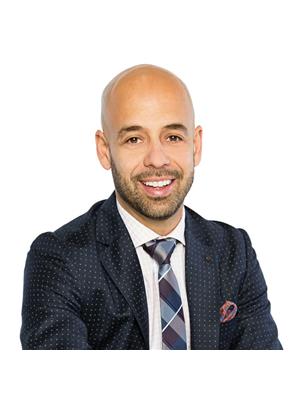
50 Grand Ave. S., Unit 101
Cambridge, Ontario N1S 2L8
(519) 804-4000
(519) 745-4088
www.regoteam.com/
Contact Us
Contact us for more information





