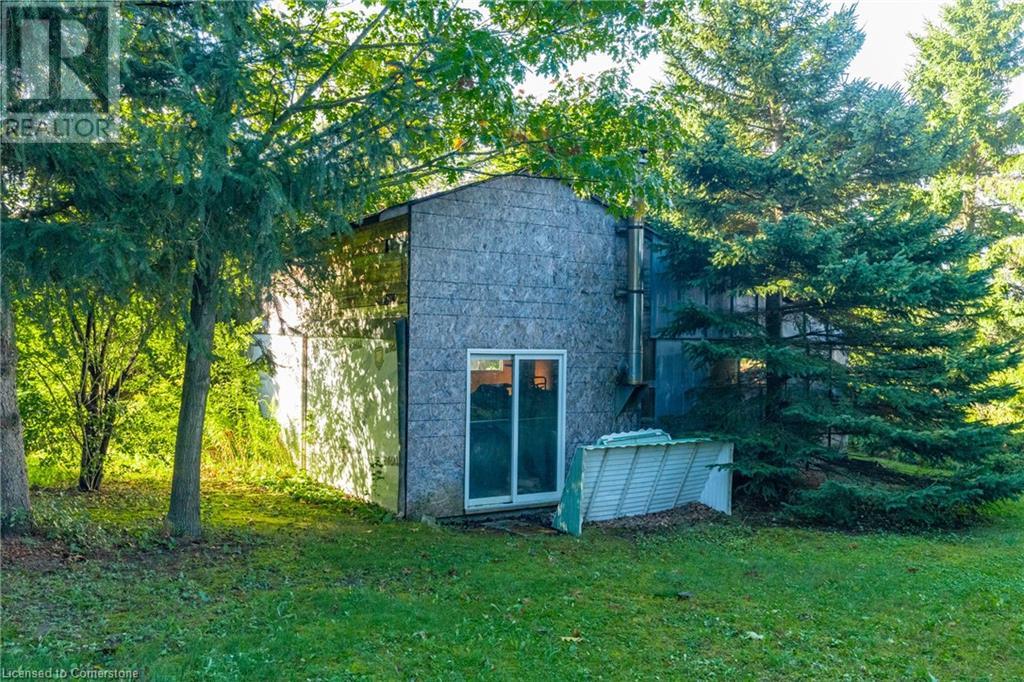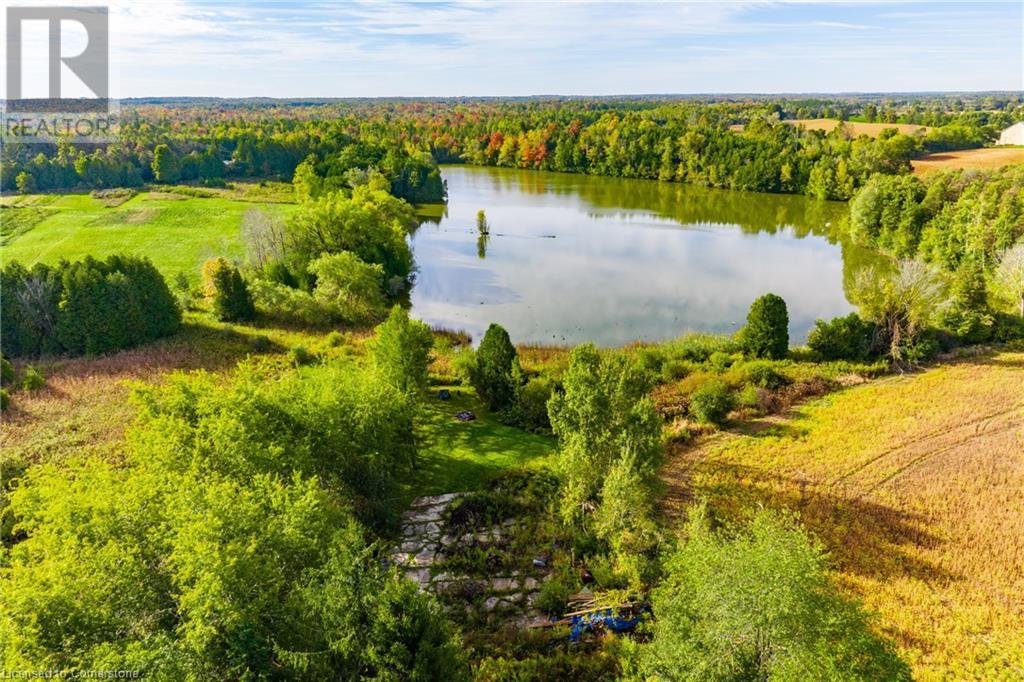7007 Wellington Road 34 Road Puslinch, Ontario N3C 2V4
$1,450,000
Welcome to your dream countryside retreat! This stunning property, set on nearly 5 acres of serene land, offers the perfect blend of tranquility and convenience. Ideally located, it backs onto a large pond where you’ll enjoy abundant wildlife with frequent deer and bird sightings. Despite the peaceful rural setting, you’re just minutes away from Guelph, Cambridge, Kitchener, Hamilton, the 401, and Hwy 6. This property is truly a nature lover’s paradise, providing the best of both worlds – a private oasis within easy reach of city amenities. The main house has been thoughtfully updated, boasting a new exterior with upgraded windows, fascia, eaves, and siding, enhancing both curb appeal and energy efficiency. Step inside to find a completely renovated kitchen that’s been gutted and redone with modern finishes, perfect for family gatherings and entertaining. The kitchen opens to a beautiful deck, perfect for year-round BBQs as you take in the views of your expansive, tree-lined backyard. The spacious interior includes a massive living room and four oversized bedrooms, offering plenty of space for relaxation and everyday living. The home is not only cozy but also practical, with an owned water heater and a furnace updated to propane just 2 years ago, ensuring comfort through all seasons. Outside, a workshop provides a great space to pursue hobbies, and with unlimited parking, you’ll never have to worry about accommodating guests. The possibilities are endless on this vast property. With the potential to build another house, you can customize this estate to suit your dreams. The property also features a peaceful, covered outdoor sitting area, perfect for sipping morning coffee while enjoying the natural surroundings. Tranquility is truly waiting for you here. This countryside gem is a rare find and an opportunity you don't want to miss. Schedule your viewing today and experience all this incredible property has to offer! (id:54990)
Property Details
| MLS® Number | 40657483 |
| Property Type | Single Family |
| Features | Paved Driveway, Country Residential |
| Parking Space Total | 6 |
Building
| Bathroom Total | 1 |
| Bedrooms Above Ground | 4 |
| Bedrooms Total | 4 |
| Architectural Style | 2 Level |
| Basement Development | Partially Finished |
| Basement Type | Full (partially Finished) |
| Construction Style Attachment | Detached |
| Cooling Type | None |
| Exterior Finish | Aluminum Siding, Stone |
| Foundation Type | Stone |
| Heating Fuel | Propane |
| Stories Total | 2 |
| Size Interior | 2,645 Ft2 |
| Type | House |
| Utility Water | Dug Well |
Land
| Access Type | Highway Nearby |
| Acreage | No |
| Sewer | Septic System |
| Size Depth | 617 Ft |
| Size Frontage | 536 Ft |
| Size Total Text | Under 1/2 Acre |
| Zoning Description | A1 |
Rooms
| Level | Type | Length | Width | Dimensions |
|---|---|---|---|---|
| Second Level | Primary Bedroom | 11'11'' x 14'3'' | ||
| Second Level | Bedroom | 11'6'' x 13'11'' | ||
| Second Level | Bedroom | 10'5'' x 14'3'' | ||
| Second Level | Bedroom | 10'6'' x 13'11'' | ||
| Basement | Utility Room | 23'0'' x 12'6'' | ||
| Basement | Sunroom | 25'5'' x 9'6'' | ||
| Basement | Bonus Room | 12'5'' x 16' | ||
| Basement | Bonus Room | 9'6'' x 14'0'' | ||
| Main Level | Mud Room | 5'5'' x 16'6'' | ||
| Main Level | Living Room | 24'10'' x 14'5'' | ||
| Main Level | Kitchen | 16'8'' x 14'10'' | ||
| Main Level | 4pc Bathroom | 7'11'' x 9'1'' |
https://www.realtor.ca/real-estate/27523959/7007-wellington-road-34-road-puslinch

Salesperson
(519) 835-0004
99 Northfield Drive East Unit 202
Waterloo, Ontario N2K 3P9
1 (888) 311-1172
www.joinreal.com/
Contact Us
Contact us for more information







































































