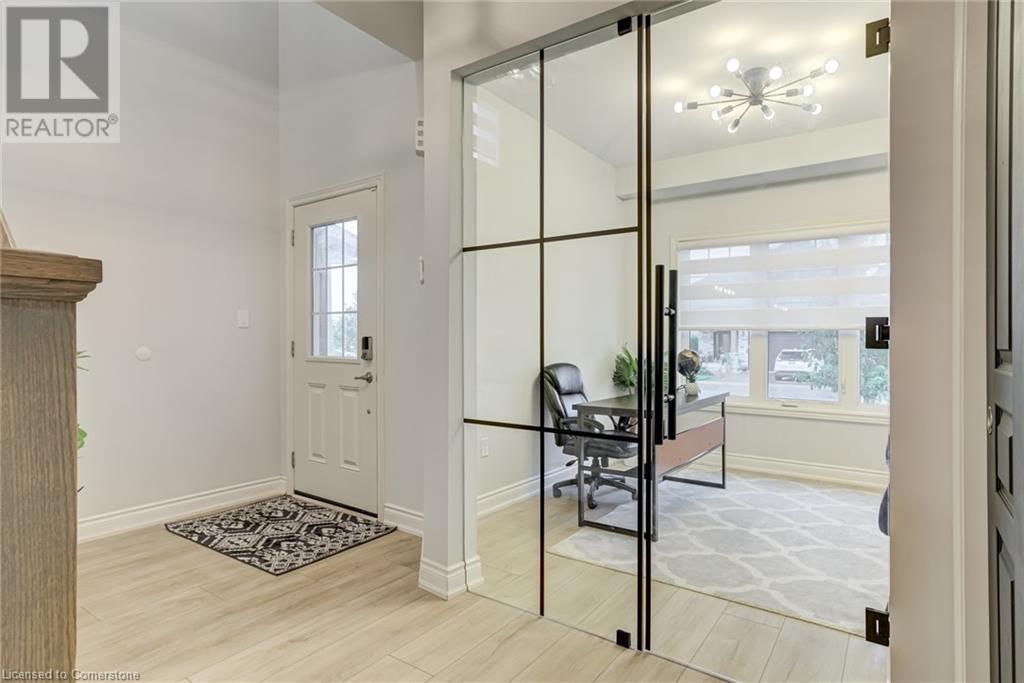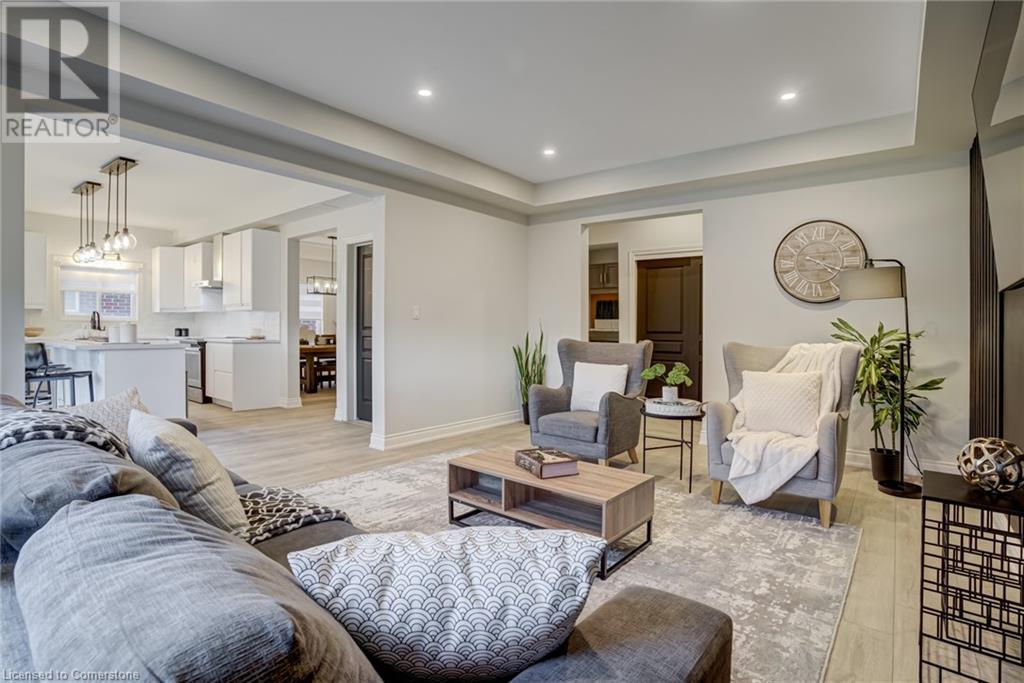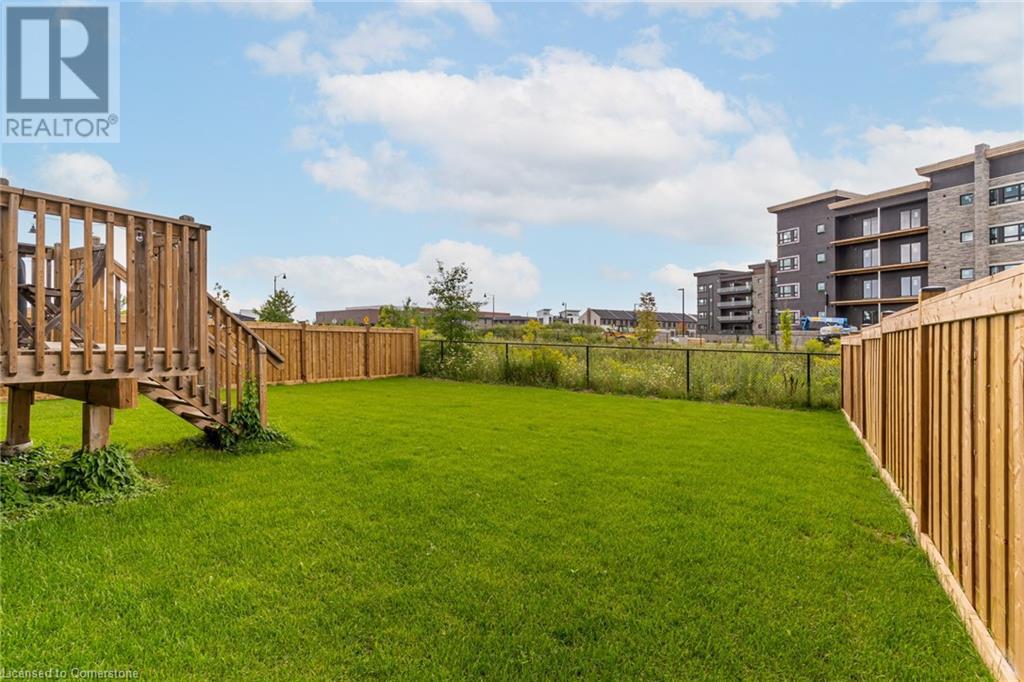155 Lametti Drive Lametti Drive Drive Fonthill, Ontario L0S 1E6
$1,019,000
Nestled in a quiet, safe and family-friendly neighborhood in Fonthill, this multigenerational home is spacious with 4 bedrooms and provides ample room to grow and live comfortably. Bright and airy w/9ft ceilings and almost 2,800 square feet not including the finished basement apartment. The main floor office provides a quiet space for productivity and the kitchen is adorned with quartz countertops and backsplash, upgraded cabinets, and modern appliances. The massive 9-foot island serves as a culinary hub and also as a gathering spot for friends and family. The beautifully finished one bedroom basement plus den is a true gem, featuring a living, dining and kitchen space complete with a 3-piece bathroom. The basement bedroom has an expansive walk-in closet that offers abundant storage, and the versatile den space is currently set up as a home gym. Small town charm with urban city convenience. Walking distance of both public and Catholic elementary schools, Rec centre, shopping plazas and restaurants. Highway is minutes away and Costco can be found 20 mins away. Great location for commuters. (id:54990)
Property Details
| MLS® Number | 40661070 |
| Property Type | Single Family |
| Amenities Near By | Park, Place Of Worship, Playground, Schools, Shopping |
| Community Features | Quiet Area, Community Centre, School Bus |
| Features | Sump Pump, Automatic Garage Door Opener, In-law Suite |
| Parking Space Total | 4 |
Building
| Bedrooms Above Ground | 4 |
| Bedrooms Below Ground | 1 |
| Bedrooms Total | 5 |
| Appliances | Dishwasher, Dryer, Refrigerator, Stove, Washer, Hood Fan, Window Coverings, Garage Door Opener |
| Architectural Style | 2 Level |
| Basement Development | Finished |
| Basement Type | Full (finished) |
| Constructed Date | 2019 |
| Construction Style Attachment | Detached |
| Cooling Type | Central Air Conditioning |
| Exterior Finish | Brick Veneer, Vinyl Siding |
| Foundation Type | Poured Concrete |
| Heating Type | Forced Air |
| Stories Total | 2 |
| Size Interior | 3,648 Ft2 |
| Type | House |
| Utility Water | Municipal Water |
Parking
| Attached Garage |
Land
| Access Type | Highway Access |
| Acreage | No |
| Land Amenities | Park, Place Of Worship, Playground, Schools, Shopping |
| Sewer | Municipal Sewage System |
| Size Depth | 115 Ft |
| Size Frontage | 46 Ft |
| Size Total Text | Under 1/2 Acre |
| Zoning Description | R2 |
Rooms
| Level | Type | Length | Width | Dimensions |
|---|---|---|---|---|
| Second Level | Bedroom | 12'0'' x 11'1'' | ||
| Second Level | Bedroom | 12'1'' x 13'7'' | ||
| Second Level | Bedroom | 9'9'' x 10'8'' | ||
| Second Level | Primary Bedroom | 16'4'' x 15'4'' | ||
| Second Level | Family Room | 18'2'' x 8'2'' | ||
| Basement | Great Room | 16'5'' x 20'8'' | ||
| Basement | Den | 13'4'' x 14'6'' | ||
| Basement | Bedroom | 11'5'' x 11'4'' | ||
| Main Level | Office | 9'9'' x 9'9'' | ||
| Main Level | Kitchen | 9'7'' x 12'1'' | ||
| Main Level | Dining Room | 14'11'' x 11'1'' | ||
| Main Level | Living Room | 13'6'' x 17'5'' |
https://www.realtor.ca/real-estate/27525155/155-lametti-drive-lametti-drive-drive-fonthill
Salesperson
(888) 524-7297
21 King Street W. 5th Floor
Hamilton, Ontario L8P 4W7
(888) 524-7297
Contact Us
Contact us for more information





























































