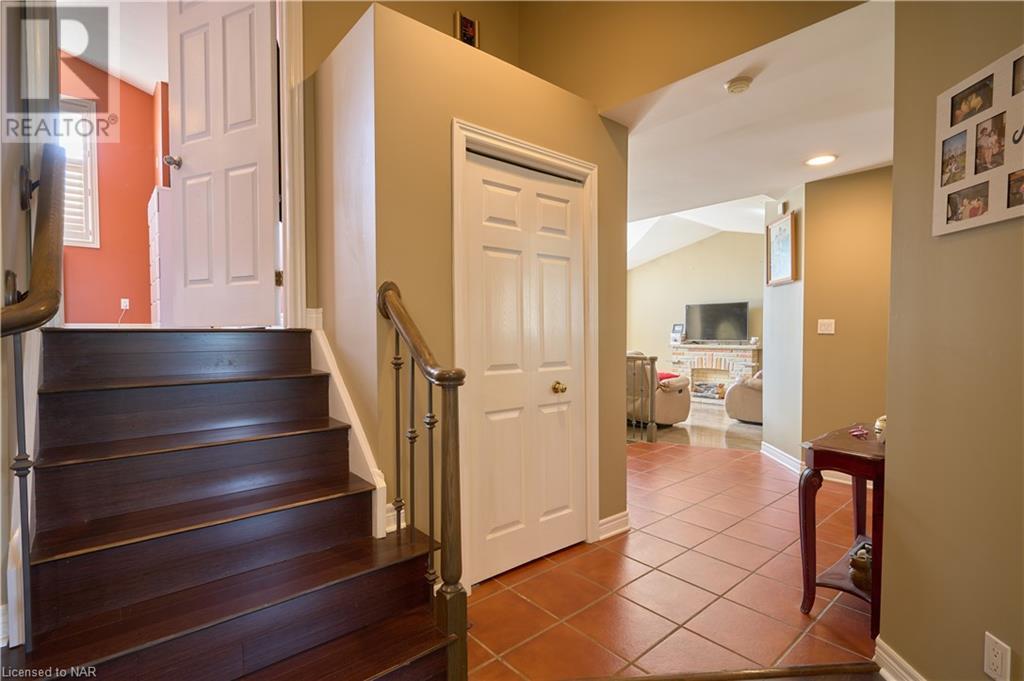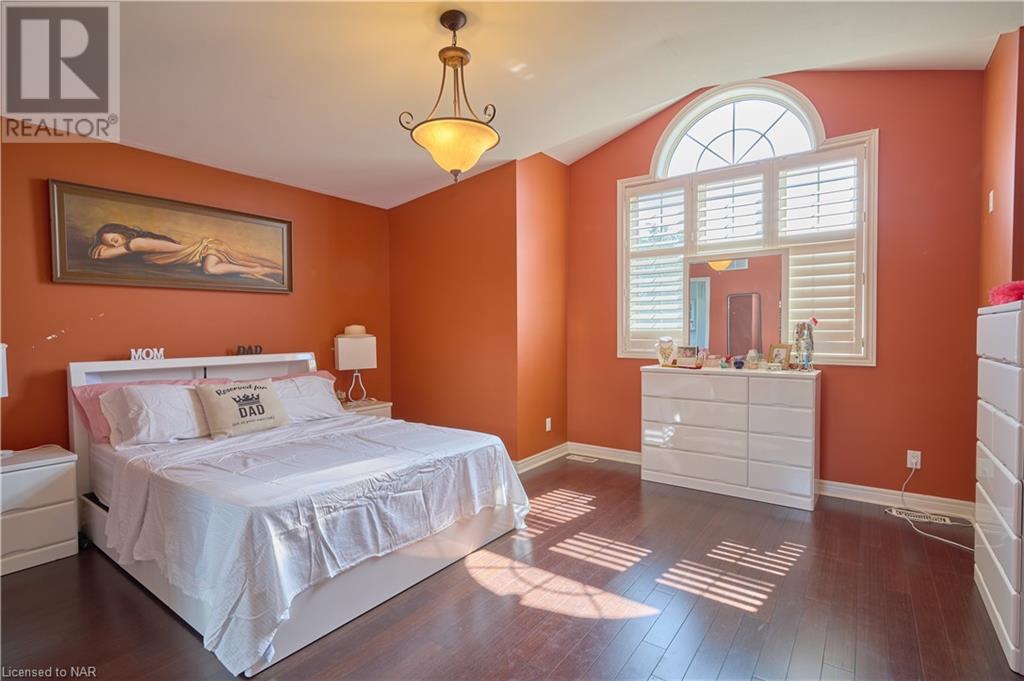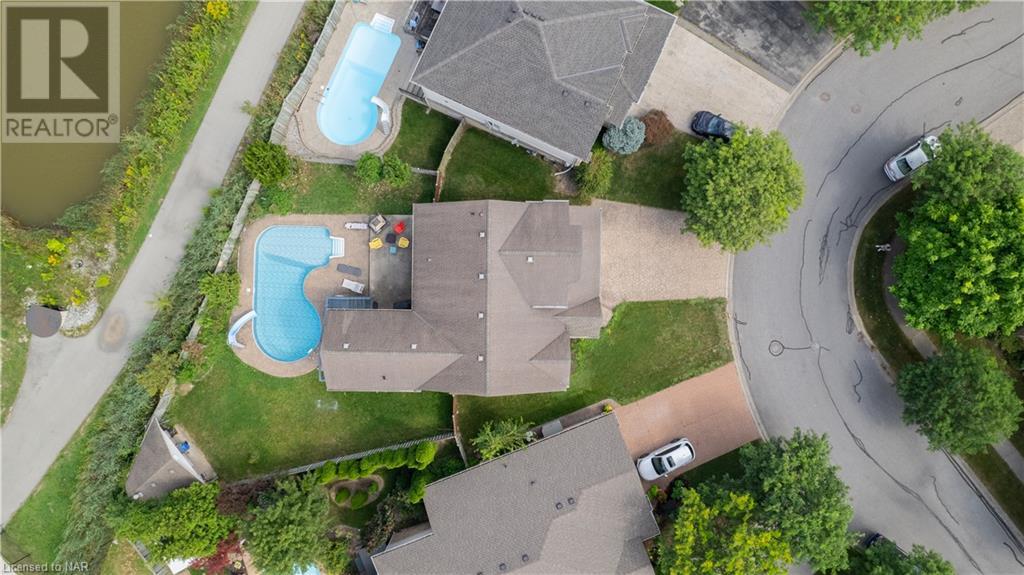8207 Beaver Glen Drive Niagara Falls, Ontario L2H 3K5
$1,070,000
Prime location for this stunning raised bungalow with 5 bedrooms and inground swimming pool. Offering almost 3000 sq ft of finished space this home is perfect for a large family. On the main level you will find master bedroom with en-suite bathroom, ensuring convenience and privacy;lalso 2 additional bedrooms as well as another full 4 pc bathroom. Enjoy beautiful hardwood floors throughout main level;newly updated flooring in bedrooms. Kitchen is equipped with built in appliances and granite countertops with a walk out to the deck leading to the backyard swimming pool. There are 2 additional bedrooms on the lower level and full bathroom. Full size lower level has a walk out to the back yard with heated inground swimming pool. Swimming pool recent updates are following : glas filter, single speed pump, safety cover(2023), vinyls liner (2024). This charming home perfectly situated on a fully fenced pie-shaped lot with no back neighbors, overlooking pond and nature. Don't miss your opportunity to own this property! (id:54990)
Property Details
| MLS® Number | 40660466 |
| Property Type | Single Family |
| Amenities Near By | Park, Playground, Schools, Shopping |
| Community Features | Quiet Area |
| Equipment Type | None |
| Features | Wet Bar, Sump Pump, Automatic Garage Door Opener |
| Parking Space Total | 6 |
| Rental Equipment Type | None |
Building
| Bathroom Total | 3 |
| Bedrooms Above Ground | 3 |
| Bedrooms Below Ground | 2 |
| Bedrooms Total | 5 |
| Appliances | Central Vacuum, Dishwasher, Dryer, Refrigerator, Stove, Wet Bar, Washer |
| Architectural Style | Raised Bungalow |
| Basement Development | Finished |
| Basement Type | Full (finished) |
| Constructed Date | 2001 |
| Construction Style Attachment | Detached |
| Cooling Type | Central Air Conditioning |
| Exterior Finish | Brick, Vinyl Siding |
| Foundation Type | Poured Concrete |
| Heating Type | Forced Air |
| Stories Total | 1 |
| Size Interior | 3,000 Ft2 |
| Type | House |
| Utility Water | Municipal Water |
Parking
| Detached Garage |
Land
| Acreage | No |
| Land Amenities | Park, Playground, Schools, Shopping |
| Sewer | Municipal Sewage System |
| Size Depth | 150 Ft |
| Size Frontage | 41 Ft |
| Size Total Text | Under 1/2 Acre |
| Zoning Description | R1e |
Rooms
| Level | Type | Length | Width | Dimensions |
|---|---|---|---|---|
| Lower Level | Utility Room | Measurements not available | ||
| Lower Level | 3pc Bathroom | Measurements not available | ||
| Lower Level | Family Room | 20'4'' x 28'7'' | ||
| Lower Level | Bedroom | 14'6'' x 11'3'' | ||
| Lower Level | Bedroom | 9'10'' x 13'10'' | ||
| Main Level | 3pc Bathroom | Measurements not available | ||
| Main Level | 4pc Bathroom | Measurements not available | ||
| Main Level | Primary Bedroom | 14'11'' x 15'10'' | ||
| Main Level | Bedroom | 9'7'' x 8'8'' | ||
| Main Level | Bedroom | 9'10'' x 8'9'' | ||
| Main Level | Living Room | 14'9'' x 12'4'' | ||
| Main Level | Dining Room | 12'8'' x 12'10'' | ||
| Main Level | Eat In Kitchen | 14'6'' x 14'11'' |
https://www.realtor.ca/real-estate/27520854/8207-beaver-glen-drive-niagara-falls

Salesperson
(647) 655-1180
6314 Armstrong Drive
Niagara Falls, Ontario L2H 2G4
(888) 983-5966
www.flynnrealestateinc.com
Contact Us
Contact us for more information


































































