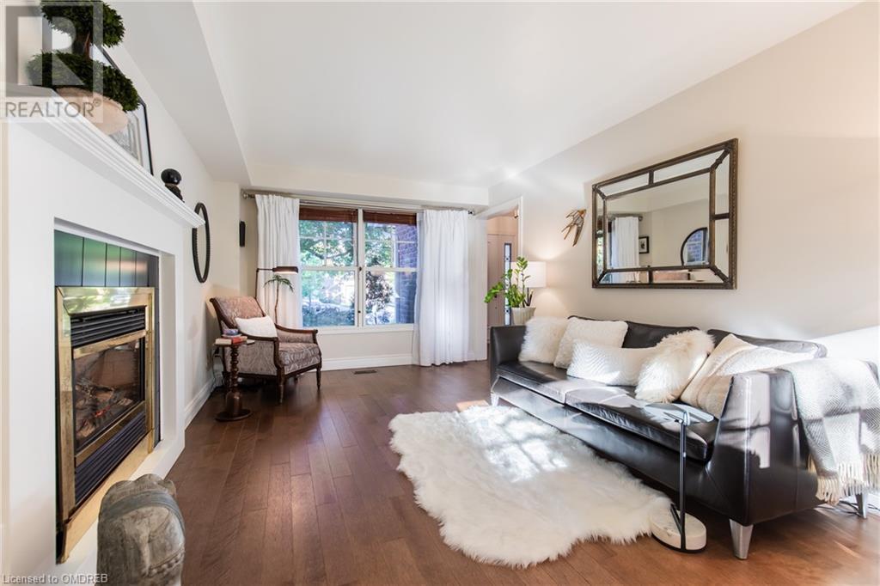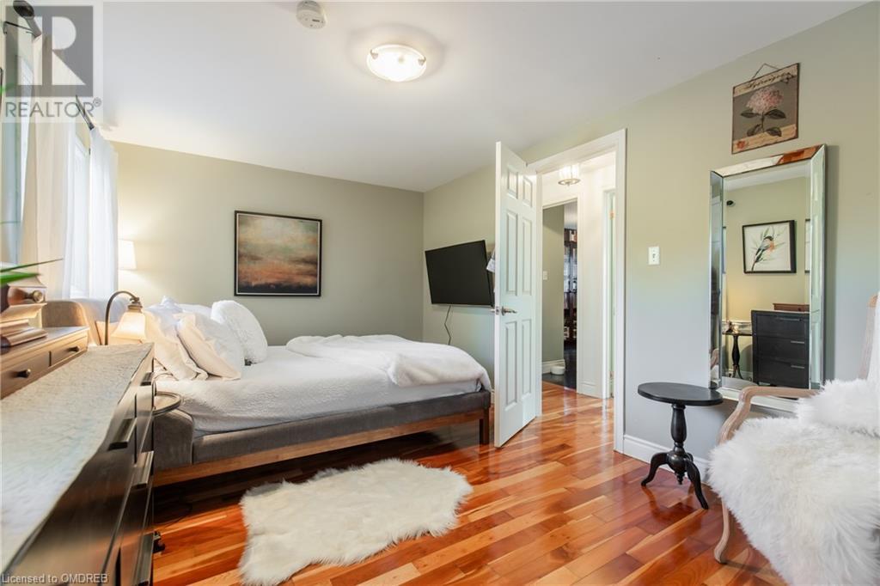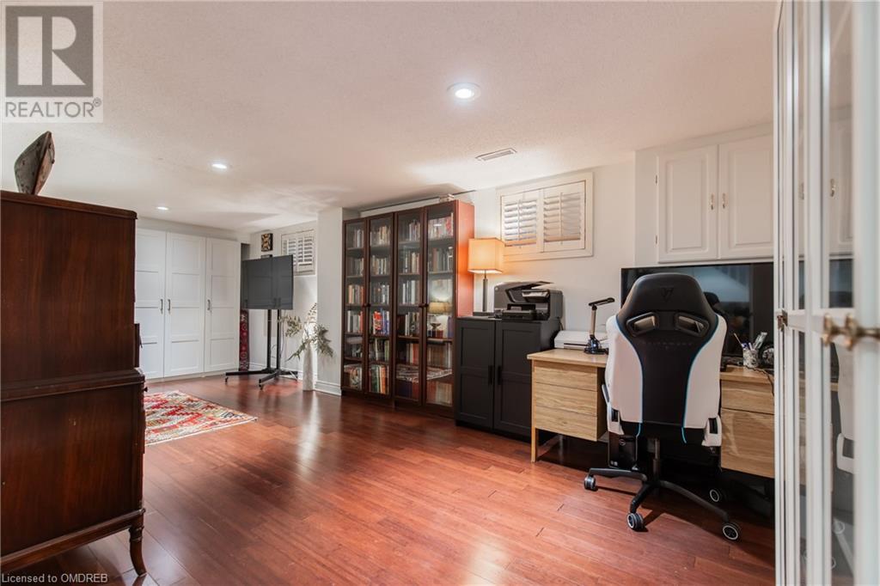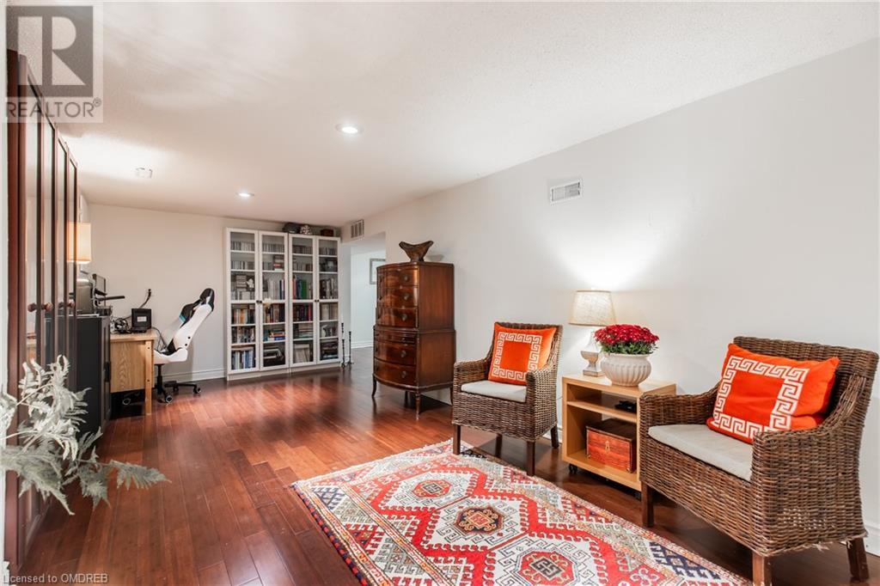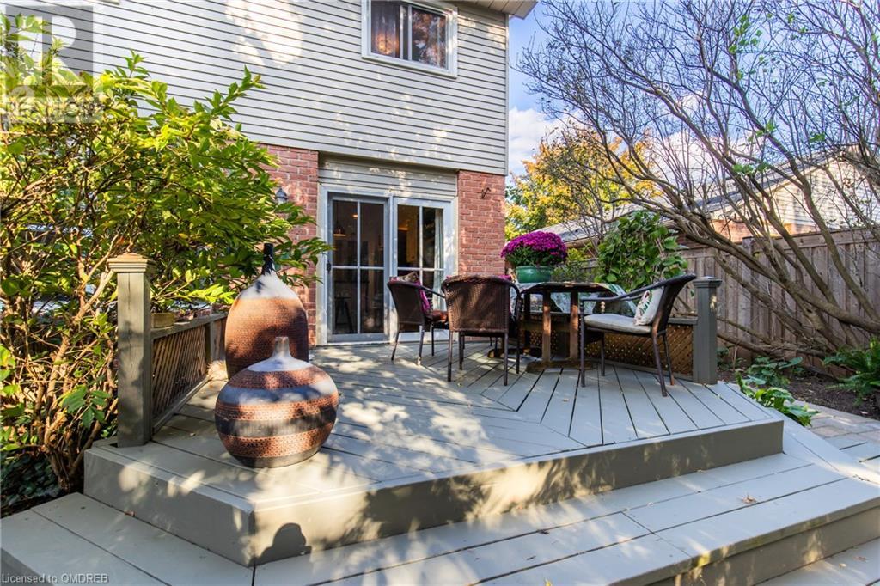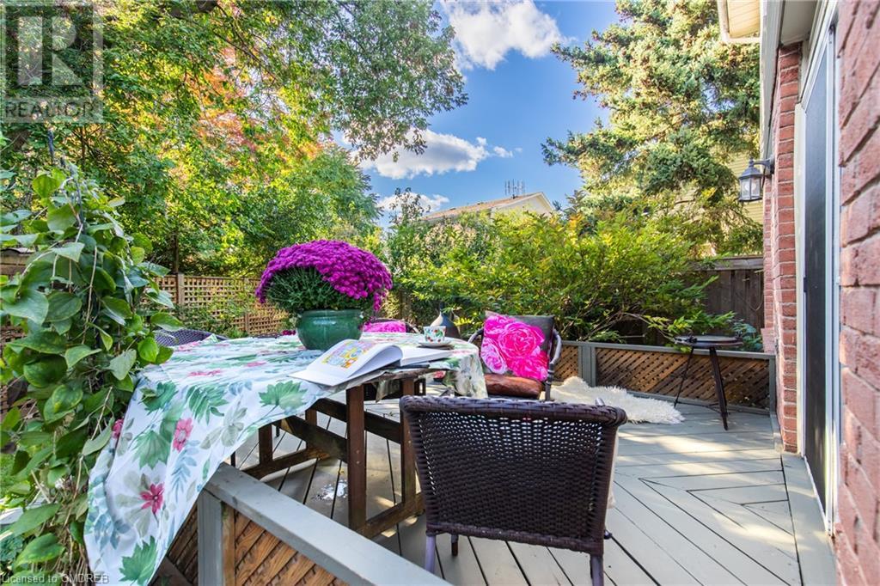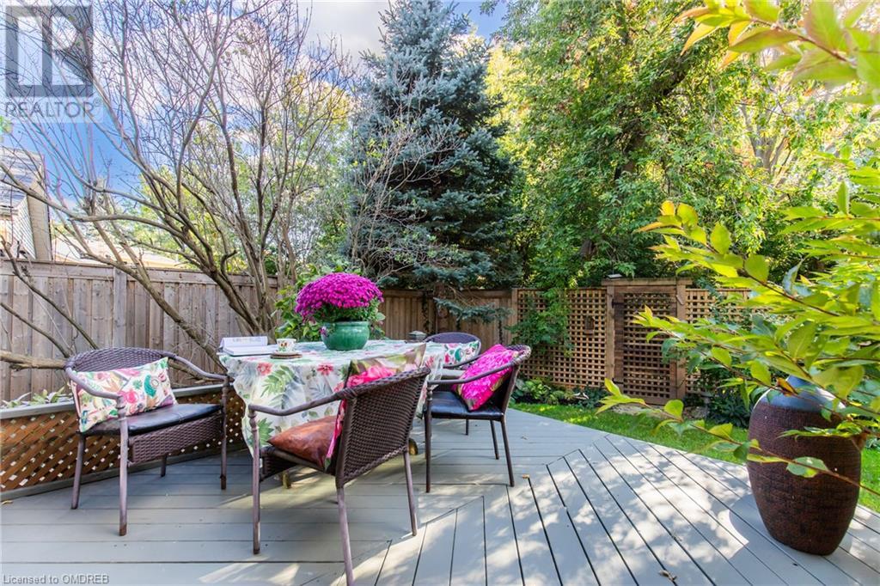108 Chalmers Street Oakville, Ontario L6L 5P4
$1,200,000
Welcome to 108 CHALMERS ST in desirable Bronte. Stunning detached backing onto the forest of Shell Park. This 3 bedroom, 1.5 bath home features an open floor plan living/dining room with gas fireplace. Bright white shaker style kitchen features soapstone countertops, Stainless Appliances and a breakfast bar peninsula with seating for 2. A custom built in hutch compliments this beautiful kitchen. Walk out to the Tranquil and Private Backyard backing onto Shell Park, Fully Fenced, Mature Gardens, and Large Deck perfect for entertaining or relaxing. The basement has a large finished Recreation Room and a generous laundry with plenty of storage. Double interlock Driveway and 1 Car Garage with door to backyard. Steps To Lake, Beach, Trails, Restaurants, Boutiques, Cafes, Harbour. Rarely Offered Detached in this Prime Location Is One You Don't Want To Miss Out On, Come See It Today! See Floor Plan and iGuide Tour. (id:54990)
Property Details
| MLS® Number | 40660246 |
| Property Type | Single Family |
| Neigbourhood | Bronte |
| Amenities Near By | Park |
| Equipment Type | Water Heater |
| Parking Space Total | 2 |
| Rental Equipment Type | Water Heater |
Building
| Bathroom Total | 2 |
| Bedrooms Above Ground | 3 |
| Bedrooms Total | 3 |
| Appliances | Dishwasher, Dryer, Refrigerator, Stove, Washer, Window Coverings |
| Architectural Style | 2 Level |
| Basement Development | Finished |
| Basement Type | Full (finished) |
| Construction Style Attachment | Detached |
| Cooling Type | Central Air Conditioning |
| Exterior Finish | Brick |
| Foundation Type | Poured Concrete |
| Half Bath Total | 1 |
| Heating Type | Forced Air |
| Stories Total | 2 |
| Size Interior | 1,916 Ft2 |
| Type | House |
| Utility Water | Municipal Water |
Parking
| Attached Garage |
Land
| Access Type | Road Access |
| Acreage | No |
| Land Amenities | Park |
| Sewer | Municipal Sewage System |
| Size Depth | 85 Ft |
| Size Frontage | 40 Ft |
| Size Total Text | Under 1/2 Acre |
| Zoning Description | Rl5-0 |
Rooms
| Level | Type | Length | Width | Dimensions |
|---|---|---|---|---|
| Second Level | 4pc Bathroom | Measurements not available | ||
| Second Level | Bedroom | 11'3'' x 8'11'' | ||
| Second Level | Bedroom | 12'6'' x 11'2'' | ||
| Second Level | Primary Bedroom | 15'4'' x 10'0'' | ||
| Basement | Laundry Room | 17'10'' x 9'6'' | ||
| Basement | Recreation Room | 23'6'' x 10'8'' | ||
| Main Level | 2pc Bathroom | 6'4'' x 2'7'' | ||
| Main Level | Kitchen | 14'9'' x 9'6'' | ||
| Main Level | Dining Room | 10'10'' x 9'3'' | ||
| Main Level | Living Room | 14'11'' x 10'10'' | ||
| Main Level | Foyer | 8'8'' x 6'7'' |
https://www.realtor.ca/real-estate/27520229/108-chalmers-street-oakville


251 North Service Rd W - Suite 101
Oakville, Ontario L6M 3E7
(905) 338-3737
(905) 338-7351
Contact Us
Contact us for more information










