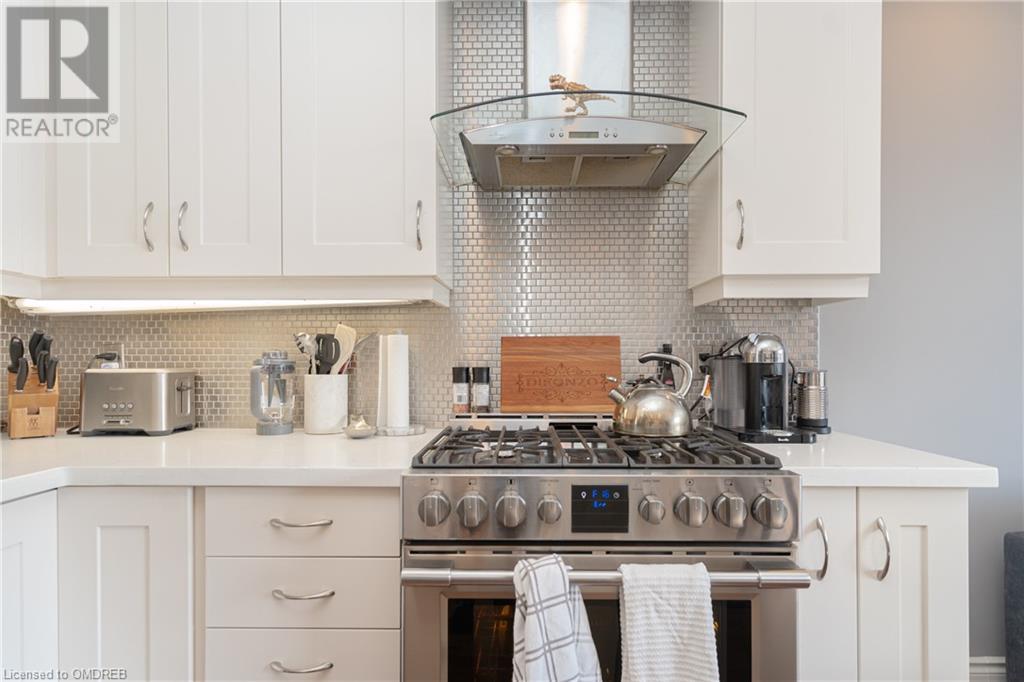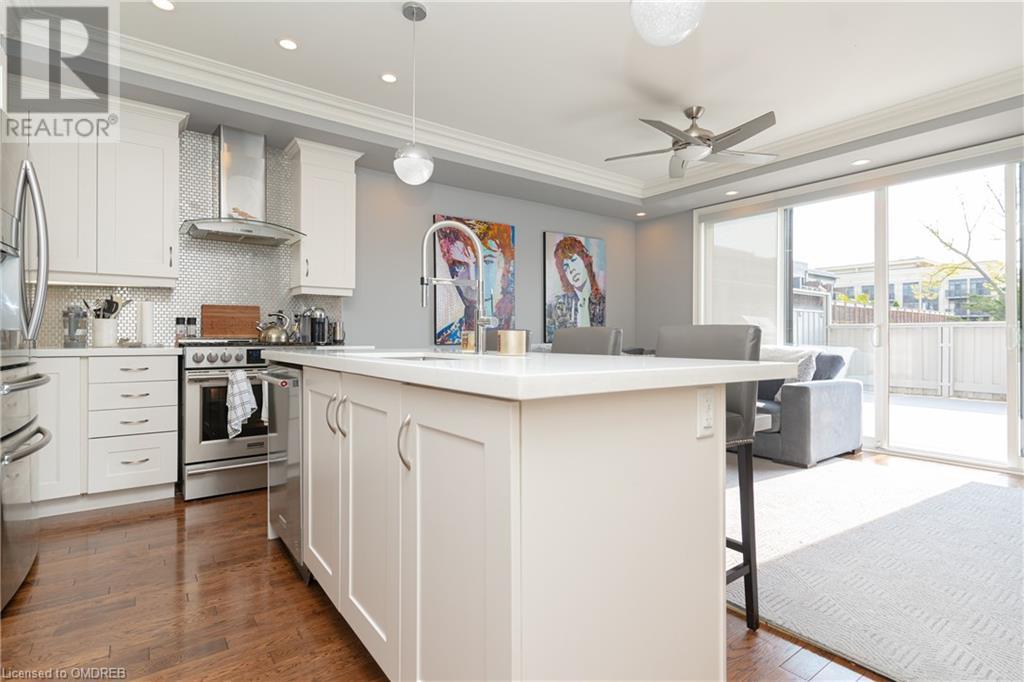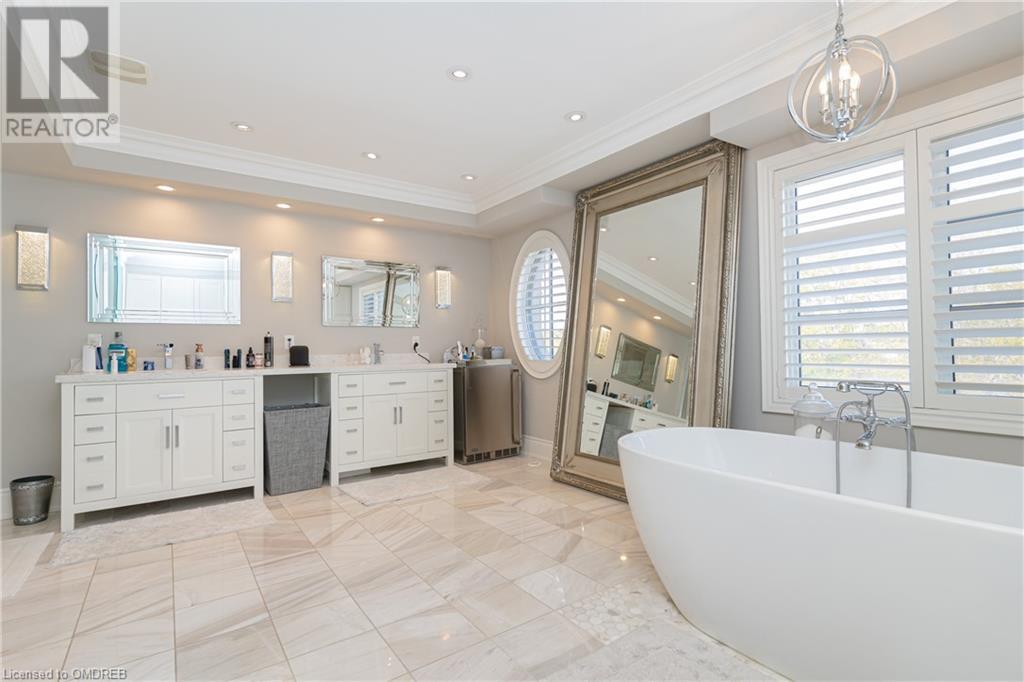216 Rebecca Street Oakville, Ontario L6K 1J9
$2,338,000
Fabulous 3 bedroom 3500 sq foot OF LIVING SPACE townhome, walking distance to the lake with parking for 4 cars. Enjoy the proximity to lovely boutiques, cafes and restaurants in the quaint lakeside town of Oakville. Great curb appeal and a well thought out floor plan make for easy entertaining. 300K In recent upgrades / reno. The Chef's kitchen offers a large island open to the light filled family room with a walk out to an oversized deck with South exposure and lovely views of the treetops. A large separate dining room is perfect for more formal entertaining. Two gracious size bedrooms and a four piece bath are on the second floor while the lavish master with a stunning 5 piece ensuite occupies the third level of the home. Hardwoods throughout, coffered ceilings and crown moldings add to the elegance of this lovely home. wired for smart home. Two roof top decks with hot tub and are easily accessible with the elevator which reaches all floors. A soundproofed basement media / Gym television room. new deck 2023 Don't miss this great opportunity in South Oakville. (id:54990)
Property Details
| MLS® Number | 40657045 |
| Property Type | Single Family |
| Amenities Near By | Park, Public Transit, Schools, Shopping |
| Features | Balcony, Automatic Garage Door Opener |
| Parking Space Total | 4 |
| Structure | Porch |
Building
| Bathroom Total | 3 |
| Bedrooms Above Ground | 3 |
| Bedrooms Total | 3 |
| Appliances | Central Vacuum, Dishwasher, Dryer, Refrigerator, Microwave Built-in, Gas Stove(s), Window Coverings, Garage Door Opener, Hot Tub |
| Architectural Style | 3 Level |
| Basement Development | Finished |
| Basement Type | Full (finished) |
| Constructed Date | 2011 |
| Construction Style Attachment | Attached |
| Cooling Type | Central Air Conditioning |
| Exterior Finish | Brick, Stone, Stucco |
| Half Bath Total | 1 |
| Heating Fuel | Natural Gas |
| Heating Type | Forced Air |
| Stories Total | 3 |
| Size Interior | 3,500 Ft2 |
| Type | Row / Townhouse |
| Utility Water | Municipal Water |
Parking
| Attached Garage | |
| Covered |
Land
| Access Type | Road Access |
| Acreage | No |
| Land Amenities | Park, Public Transit, Schools, Shopping |
| Sewer | Municipal Sewage System |
| Size Depth | 80 Ft |
| Size Frontage | 19 Ft |
| Size Total Text | Under 1/2 Acre |
| Zoning Description | Rm1 Sp:22 |
Rooms
| Level | Type | Length | Width | Dimensions |
|---|---|---|---|---|
| Second Level | 3pc Bathroom | Measurements not available | ||
| Second Level | Bedroom | 17'8'' x 15'10'' | ||
| Second Level | Bedroom | 17'8'' x 12'10'' | ||
| Third Level | 5pc Bathroom | 17'4'' x 14' | ||
| Third Level | Primary Bedroom | 19'5'' x 17'9'' | ||
| Basement | Gym | 17'3'' x 13'11'' | ||
| Main Level | 2pc Bathroom | Measurements not available | ||
| Main Level | Kitchen | 20'10'' x 17' | ||
| Main Level | Dining Room | 15'9'' x 12'0'' |
https://www.realtor.ca/real-estate/27513403/216-rebecca-street-oakville

Salesperson
(647) 282-4433
226 Lakeshore Rd E
Oakville, Ontario L6J 1H8
(905) 815-8788
Contact Us
Contact us for more information





























































