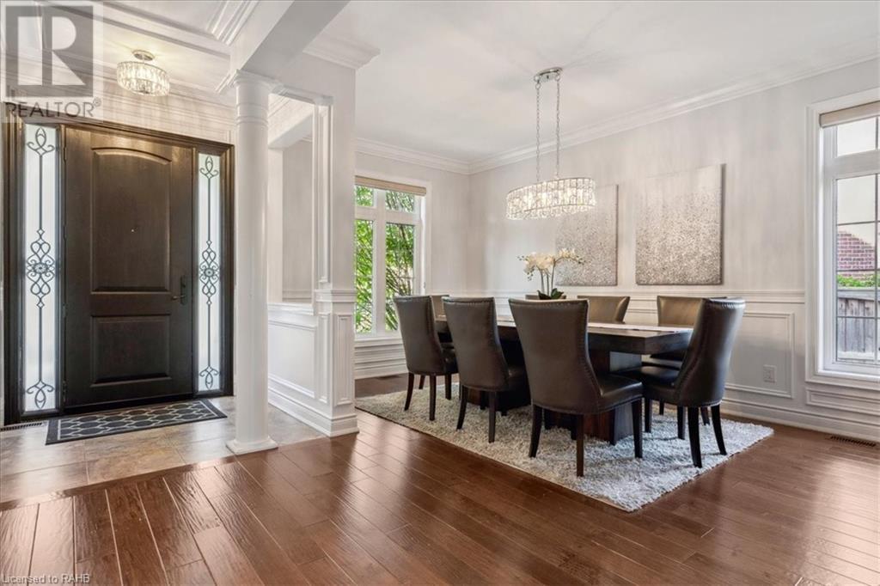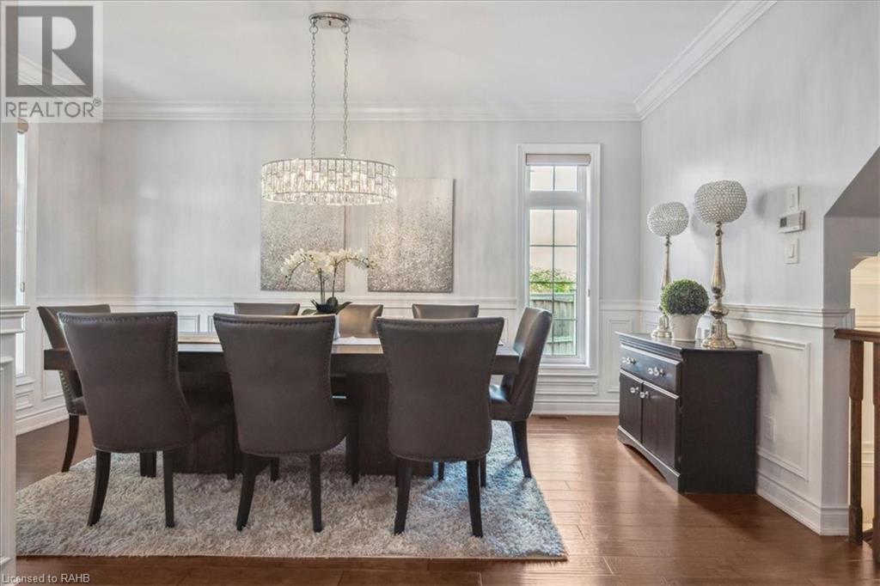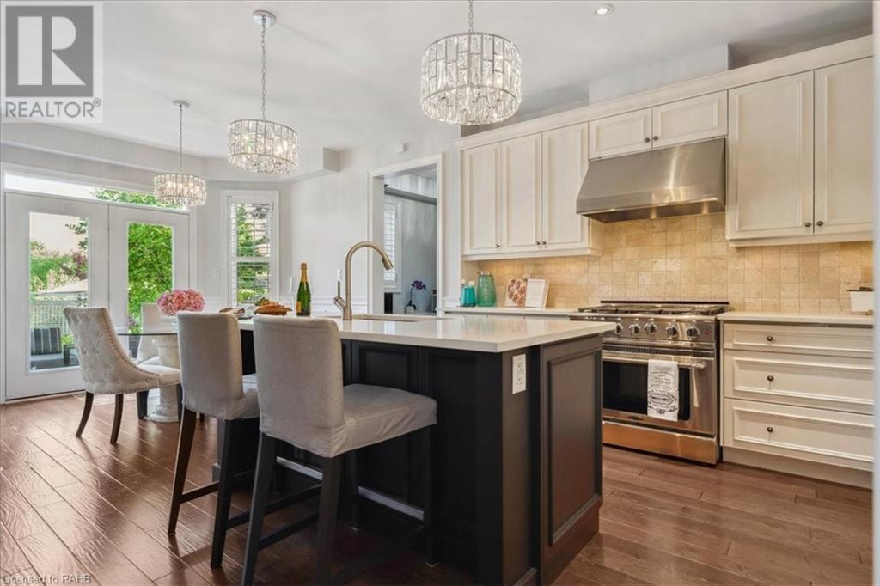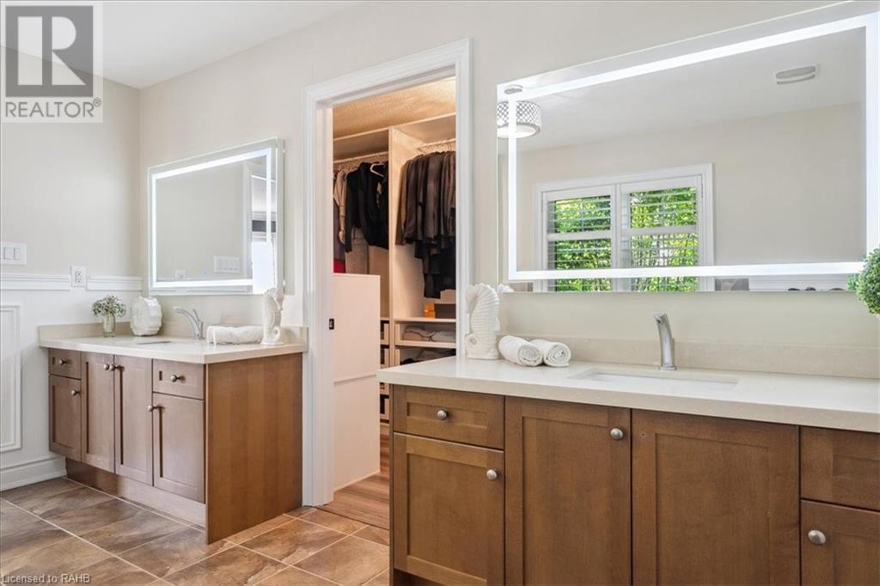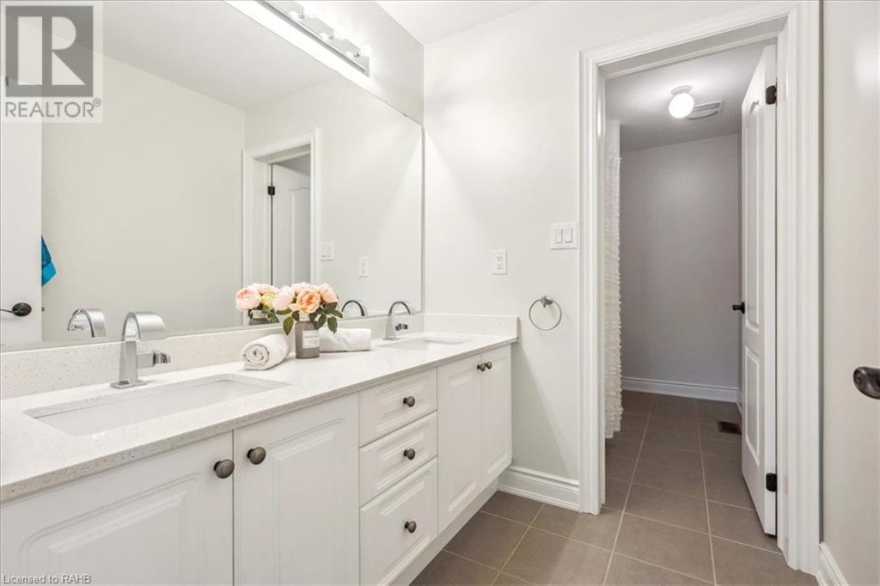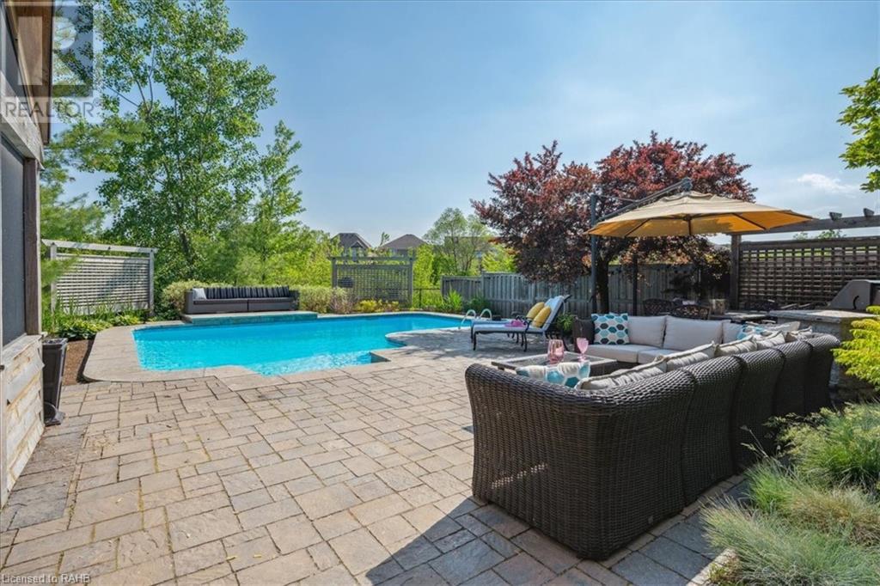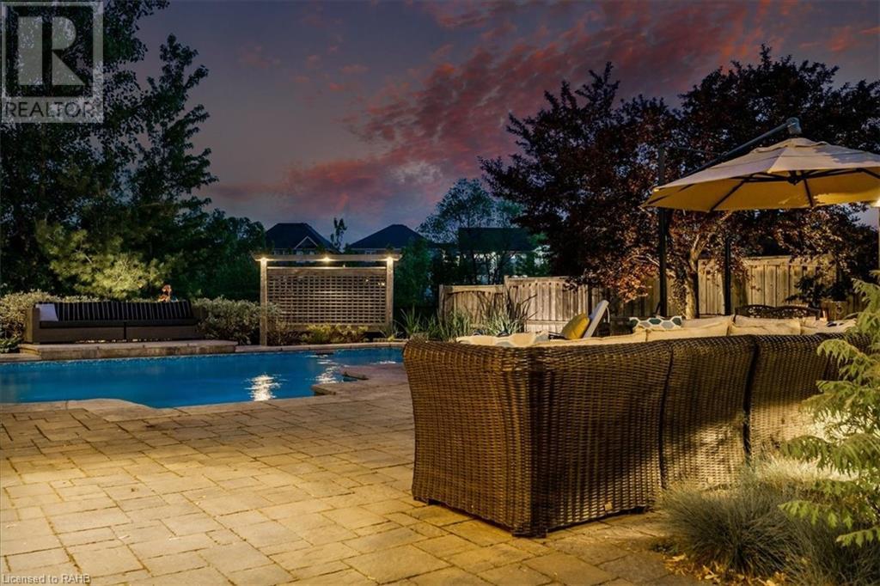320 Wrigglesworth Crescent Milton, Ontario L9T 6Z9
$2,100,000
Step into your dream oasis & discover your new home. Nestled on a sprawling lot, offering a lifestyle of grandeur & serenity. With unparalleled amenities, this home epitomizes refined living. Featuring 5+1 bedrms, 6 baths, & 4 levels of living space, there's an abundance of room for relaxation & entertainment. The most striking feature lies outdoors. Prepare to be enchanted. The expansive backyard beckons with a large sparkling pool, ideal for invigorating laps or leisurely sun-soaked afternoons. Beside it, a screened-in cabana with wood burning fireplace provides a shaded sanctuary to unwind or host guests in style. For added convenience, an outdoor bathroom ensures comfort. Backing onto a tranquil ravine, the backdrop of nature imbues your life with a sense of peace & tranquility. Situated in a prime location, you'll have access to shopping, dining, schools, & a plethora of outdoor activities. Don't miss this rare opportunity to own a retreat that promises to elevate your lifestyle. (id:54990)
Open House
This property has open houses!
2:00 pm
Ends at:4:00 pm
Property Details
| MLS® Number | XH4186747 |
| Property Type | Single Family |
| Amenities Near By | Hospital, Park, Place Of Worship, Public Transit, Schools, Ski Area |
| Community Features | Community Centre |
| Equipment Type | Water Heater |
| Features | Ravine, Conservation/green Belt, Paved Driveway |
| Parking Space Total | 4 |
| Pool Type | Inground Pool |
| Rental Equipment Type | Water Heater |
| View Type | View |
Building
| Bathroom Total | 5 |
| Bedrooms Above Ground | 5 |
| Bedrooms Total | 5 |
| Appliances | Dishwasher, Dryer, Freezer, Refrigerator, Washer, Range - Gas, Gas Stove(s), Hood Fan, Window Coverings, Garage Door Opener |
| Architectural Style | 3 Level |
| Basement Development | Finished |
| Basement Type | Full (finished) |
| Construction Style Attachment | Detached |
| Exterior Finish | Brick |
| Foundation Type | Poured Concrete |
| Half Bath Total | 1 |
| Heating Fuel | Natural Gas |
| Heating Type | Forced Air |
| Stories Total | 3 |
| Size Interior | 3,329 Ft2 |
| Type | House |
| Utility Water | Municipal Water |
Parking
| Attached Garage |
Land
| Acreage | No |
| Land Amenities | Hospital, Park, Place Of Worship, Public Transit, Schools, Ski Area |
| Sewer | Municipal Sewage System |
| Size Depth | 124 Ft |
| Size Frontage | 34 Ft |
| Size Total Text | Under 1/2 Acre |
| Soil Type | Clay |
Rooms
| Level | Type | Length | Width | Dimensions |
|---|---|---|---|---|
| Second Level | 5pc Bathroom | 14'10'' x 5'8'' | ||
| Second Level | Bedroom | 14'11'' x 16'4'' | ||
| Second Level | Bedroom | 12'3'' x 12'3'' | ||
| Second Level | Bedroom | 10'11'' x 16' | ||
| Second Level | 5pc Bathroom | 13'6'' x 9'10'' | ||
| Second Level | Primary Bedroom | 21'1'' x 16' | ||
| Third Level | 4pc Bathroom | 6' x 8'1'' | ||
| Third Level | Bedroom | 23'2'' x 23'5'' | ||
| Basement | Exercise Room | 14'11'' x 9'8'' | ||
| Basement | 3pc Bathroom | 9'11'' x 5' | ||
| Basement | Kitchen | 9' x 8'11'' | ||
| Basement | Living Room | 19'2'' x 17'9'' | ||
| Basement | Games Room | 14'3'' x 14'11'' | ||
| Main Level | 2pc Bathroom | 2'10'' x 6'11'' | ||
| Main Level | Laundry Room | 6'5'' x 11'3'' | ||
| Main Level | Other | 7'5'' x 7'9'' | ||
| Main Level | Breakfast | 11'11'' x 11'7'' | ||
| Main Level | Kitchen | 13' x 12'7'' | ||
| Main Level | Great Room | 14'8'' x 16'3'' | ||
| Main Level | Dining Room | 11'1'' x 16'2'' |
https://www.realtor.ca/real-estate/27430158/320-wrigglesworth-crescent-milton

502 Brant Street Unit 1a
Burlington, Ontario L7R 2G4
(905) 631-8118
Contact Us
Contact us for more information






