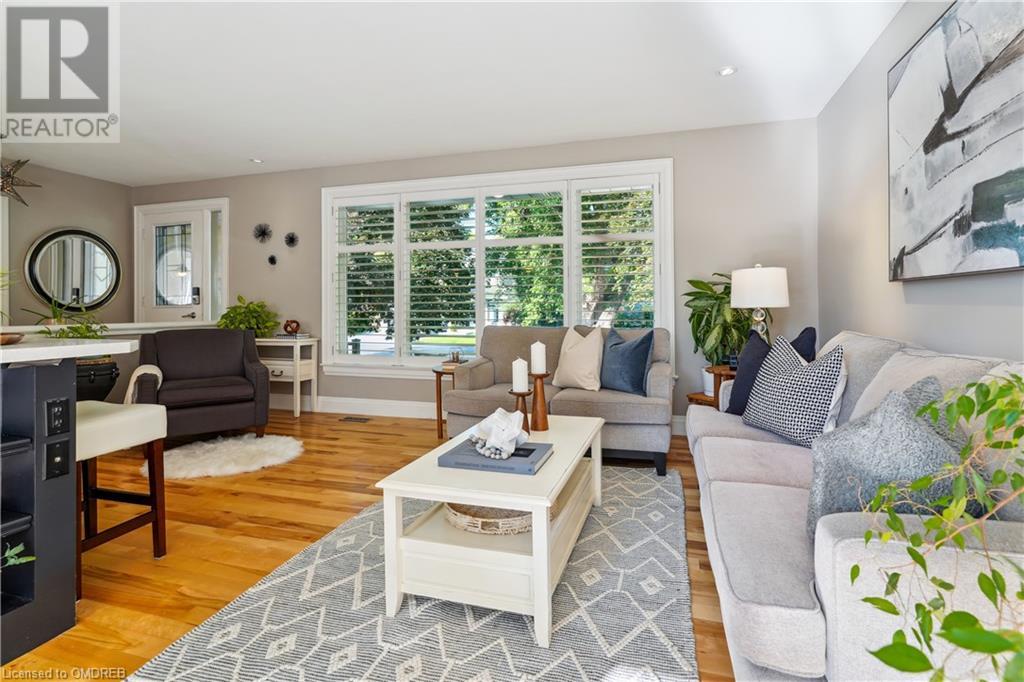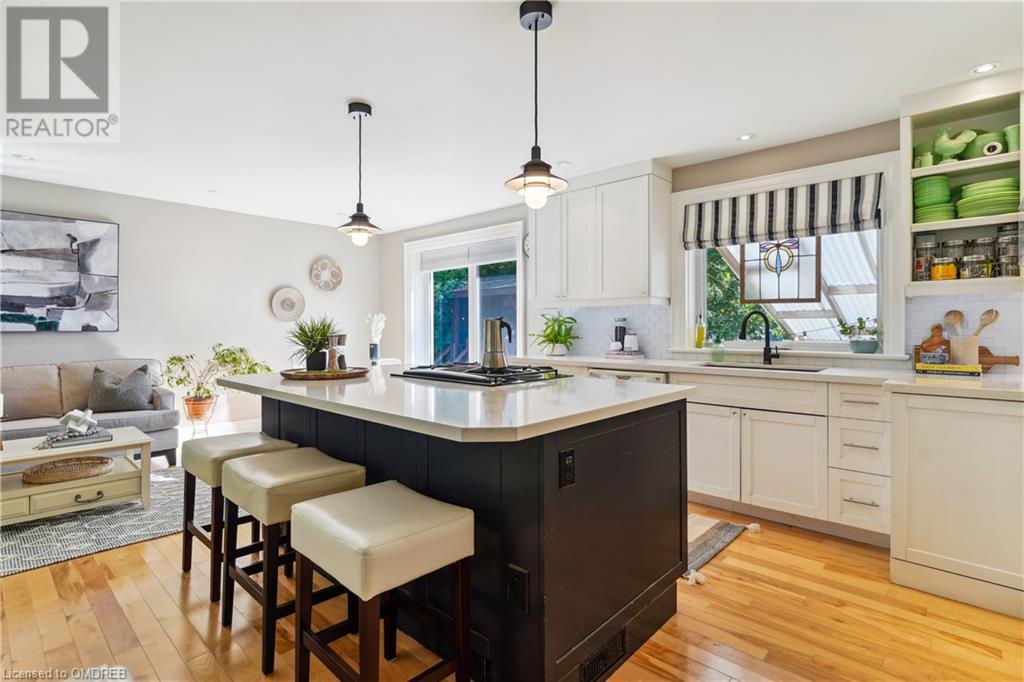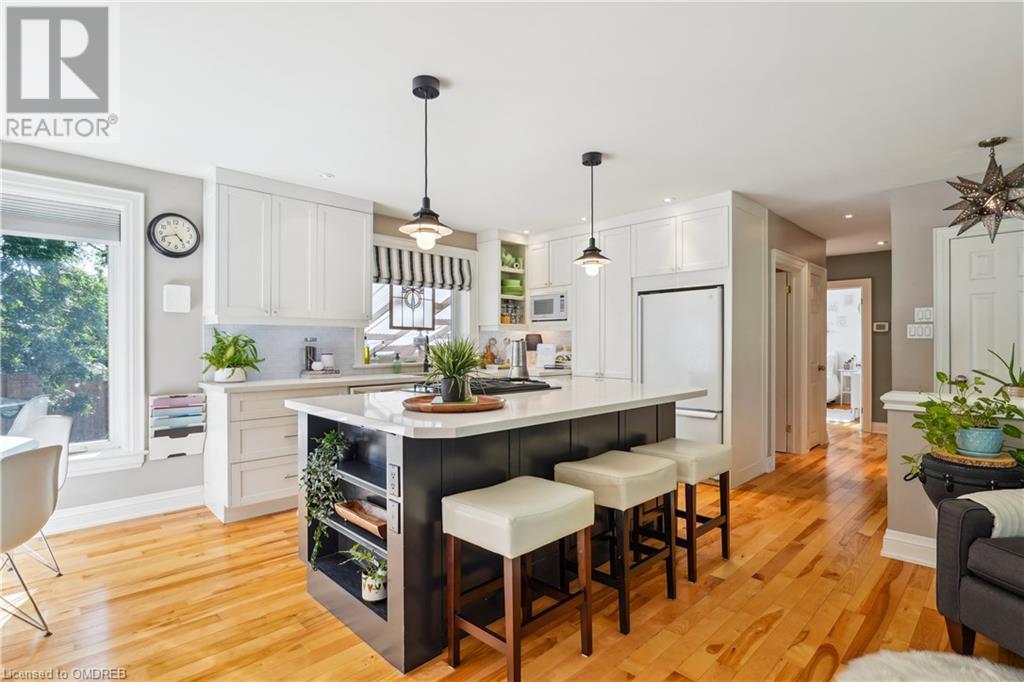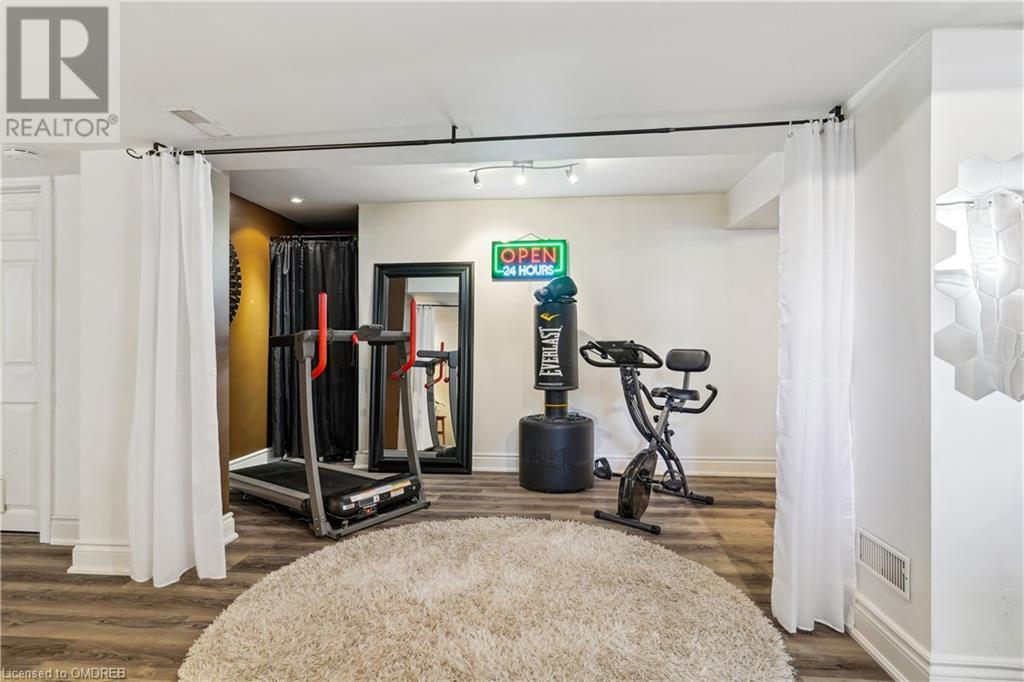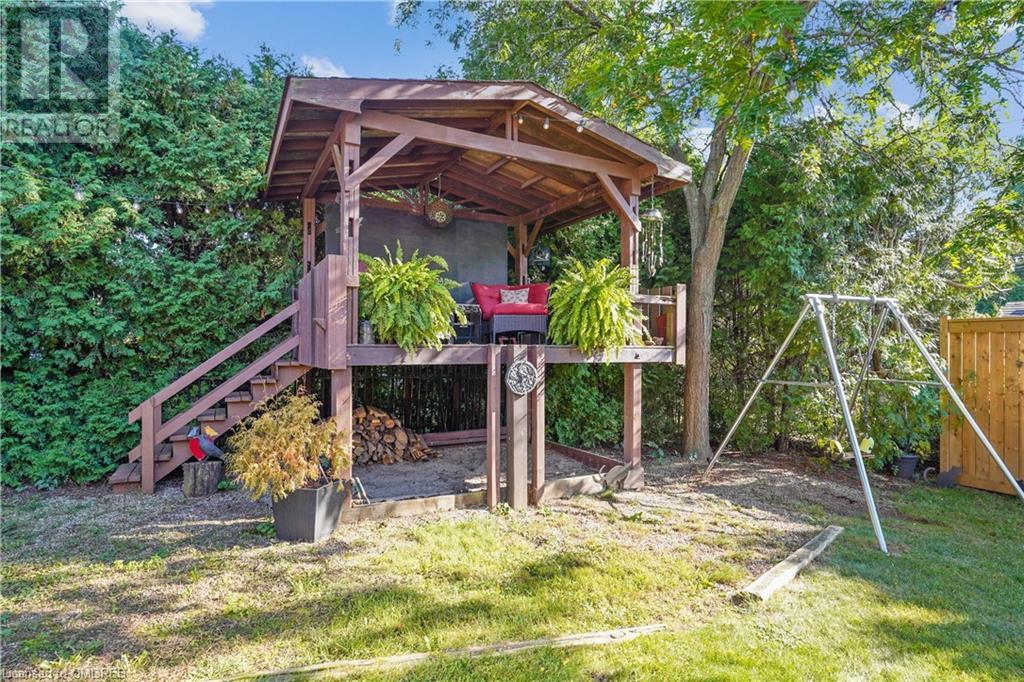486 Lees Lane Oakville, Ontario L6L 4T2
$1,489,000
This Move-In Ready Bungalow offers over 1,125 sq ft of bright, functional living space in a Tree-Lined, Family-Friendly Neighbourhood that has been one of the most sought after areas in Oakville for several years. With Three Bedrooms, Two Full Bathrooms, and a Fully Finished Basement, this home provides plenty of room for comfortable family living. The main floor showcases a Bright, Open-Concept Layout designed for everyday life. The Kitchen, equipped with Ample Counter Space, a Centre Island, Gas Stove, and Abundant Storage, seamlessly connects to the Living and Dining areas. Large windows frame views of mature trees, filling the home with natural light and creating a warm, inviting ambiance. Outdoor living is easy with a well-kept Front Deck and a relaxing retreat in the Backyard with an In-Ground Pool, Large Patio + Covered Lean-To Sitting Area and a Converted Treehouse “observation deck”. Fully Finished Basement with large open concept areas has a Family Room with Electric Fire Place, area for a Gym, Office or Spare Bed, Full 3-Pc Bathroom, and a storage area with workshop and rough-in for wet bar or a small kitchen. Surrounded by multi-million dollar homes, and minutes away from Desirable Schools, Shopping, Downtown Oakville, QEW/403, and Two GO Stations. Back Fence (2022). Basement Floor (2021). New sewers and water main on whole street (2024). (id:54990)
Property Details
| MLS® Number | 40648187 |
| Property Type | Single Family |
| Amenities Near By | Park, Place Of Worship, Playground, Public Transit, Schools, Shopping |
| Community Features | Quiet Area, School Bus |
| Equipment Type | None |
| Features | Paved Driveway, Sump Pump |
| Parking Space Total | 5 |
| Pool Type | Inground Pool |
| Rental Equipment Type | None |
| Structure | Shed |
Building
| Bathroom Total | 2 |
| Bedrooms Above Ground | 3 |
| Bedrooms Total | 3 |
| Appliances | Dishwasher, Dryer, Freezer, Microwave, Refrigerator, Stove, Washer, Gas Stove(s), Window Coverings |
| Architectural Style | Bungalow |
| Basement Development | Finished |
| Basement Type | Full (finished) |
| Construction Style Attachment | Detached |
| Cooling Type | Central Air Conditioning |
| Exterior Finish | Brick |
| Fireplace Fuel | Electric |
| Fireplace Present | Yes |
| Fireplace Total | 1 |
| Fireplace Type | Other - See Remarks |
| Fixture | Ceiling Fans |
| Foundation Type | Block |
| Heating Fuel | Natural Gas |
| Heating Type | Forced Air |
| Stories Total | 1 |
| Size Interior | 1,141 Ft2 |
| Type | House |
| Utility Water | Municipal Water |
Land
| Acreage | No |
| Land Amenities | Park, Place Of Worship, Playground, Public Transit, Schools, Shopping |
| Sewer | Municipal Sewage System |
| Size Depth | 95 Ft |
| Size Frontage | 75 Ft |
| Size Total Text | Under 1/2 Acre |
| Zoning Description | Rl3-0 |
Rooms
| Level | Type | Length | Width | Dimensions |
|---|---|---|---|---|
| Basement | 3pc Bathroom | Measurements not available | ||
| Basement | Workshop | Measurements not available | ||
| Basement | Other | 19'8'' x 8'7'' | ||
| Basement | Recreation Room | 11'6'' x 6'8'' | ||
| Basement | Family Room | 18'3'' x 12'6'' | ||
| Main Level | 4pc Bathroom | Measurements not available | ||
| Main Level | Bedroom | 9'9'' x 9'1'' | ||
| Main Level | Bedroom | 10'11'' x 9'6'' | ||
| Main Level | Primary Bedroom | 12'8'' x 10'11'' | ||
| Main Level | Kitchen | 12'0'' x 8'9'' | ||
| Main Level | Dining Room | 9'6'' x 8'9'' | ||
| Main Level | Living Room | 17'5'' x 10'1'' |
https://www.realtor.ca/real-estate/27432510/486-lees-lane-oakville

33 Pearl St - Unit 300
Mississauga, Ontario L5M 1X1
(905) 897-9555
(905) 897-9610
SUTTONSUMMIT.ca
Contact Us
Contact us for more information






