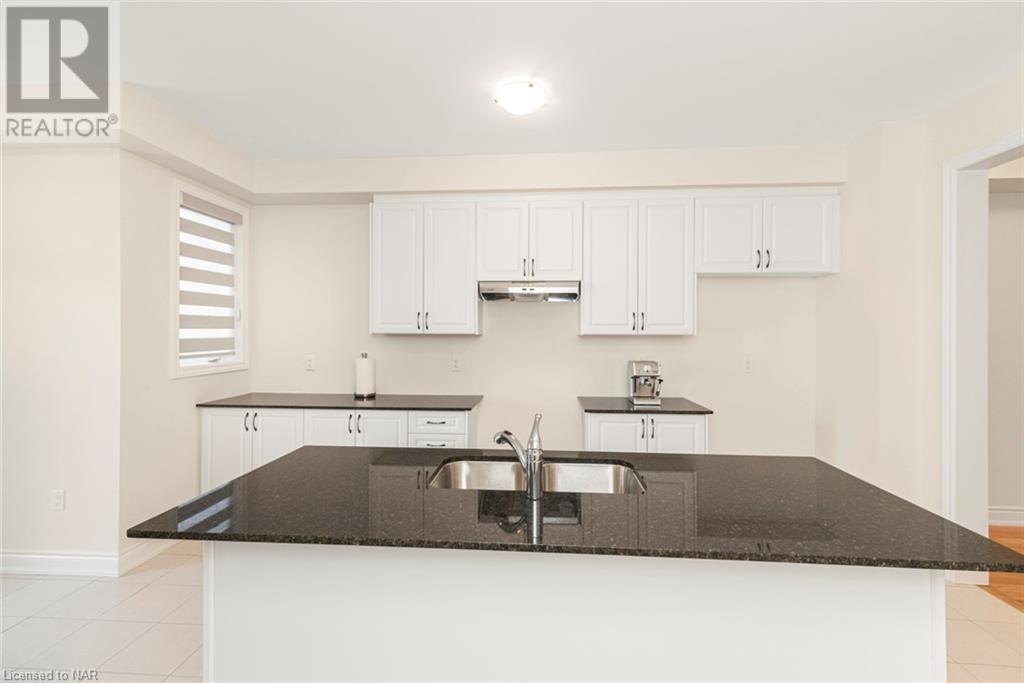3407 Sixth Line Line Oakville, Ontario L6H 7C5
$1,397,000
Discover a breathtaking new townhouse in Oakville, Ontario, boasting picturesque views of a serene pond and a future park. This luxurious 3+1 bedroom residence combines modern elegance with thoughtful design at every turn. The second level features beautiful hardwood flooring, a sleek kitchen equipped with granite countertops, and an inviting great room with a cozy fireplace, bathed in natural light from generous windows. On the third level, the primary bedroom serves as a serene retreat, complete with an ensuite featuring a glass shower and a walk in closet. Two additional bedrooms each offer their own three-piece baths with glass showers, ensuring comfort and privacy for everyone. Perfectly situated near the Go train, bus transit, and various amenities, this home offers both convenience and luxury. Don’t miss your chance to make this stunning townhouse your new home! (id:54990)
Property Details
| MLS® Number | 40651109 |
| Property Type | Single Family |
| Amenities Near By | Hospital, Public Transit, Schools, Shopping |
| Equipment Type | Water Heater |
| Features | Sump Pump |
| Parking Space Total | 2 |
| Rental Equipment Type | Water Heater |
Building
| Bathroom Total | 3 |
| Bedrooms Above Ground | 4 |
| Bedrooms Total | 4 |
| Appliances | Hood Fan, Window Coverings |
| Architectural Style | 3 Level |
| Basement Development | Unfinished |
| Basement Type | Full (unfinished) |
| Construction Style Attachment | Attached |
| Cooling Type | Central Air Conditioning |
| Exterior Finish | Concrete, Stone |
| Half Bath Total | 1 |
| Heating Fuel | Natural Gas |
| Heating Type | Forced Air |
| Stories Total | 3 |
| Size Interior | 1,914 Ft2 |
| Type | Row / Townhouse |
| Utility Water | Municipal Water |
Parking
| Attached Garage |
Land
| Acreage | No |
| Land Amenities | Hospital, Public Transit, Schools, Shopping |
| Sewer | Municipal Sewage System |
| Size Depth | 82 Ft |
| Size Frontage | 15 Ft |
| Size Total Text | Under 1/2 Acre |
| Zoning Description | H12-nc Sp-40 |
Rooms
| Level | Type | Length | Width | Dimensions |
|---|---|---|---|---|
| Second Level | 2pc Bathroom | 6'0'' x 6'6'' | ||
| Second Level | Great Room | 14'3'' x 13'7'' | ||
| Second Level | Dinette | 10'1'' x 10'1'' | ||
| Second Level | Eat In Kitchen | 14'3'' x 10'4'' | ||
| Third Level | Full Bathroom | 8'11'' x 7'4'' | ||
| Third Level | Primary Bedroom | 14'3'' x 11'1'' | ||
| Third Level | 3pc Bathroom | 8'11'' x 7'4'' | ||
| Third Level | Bedroom | 10'6'' x 10'4'' | ||
| Third Level | Bedroom | 10'8'' x 9'0'' | ||
| Main Level | Bedroom | 9'7'' x 11'7'' |
https://www.realtor.ca/real-estate/27452087/3407-sixth-line-line-oakville
Salesperson
(905) 650-5098
4025 Dorchester Road, Suite 260
Niagara Falls, Ontario L2E 7K8
(866) 530-7737
exprealty.ca/
Contact Us
Contact us for more information







































































