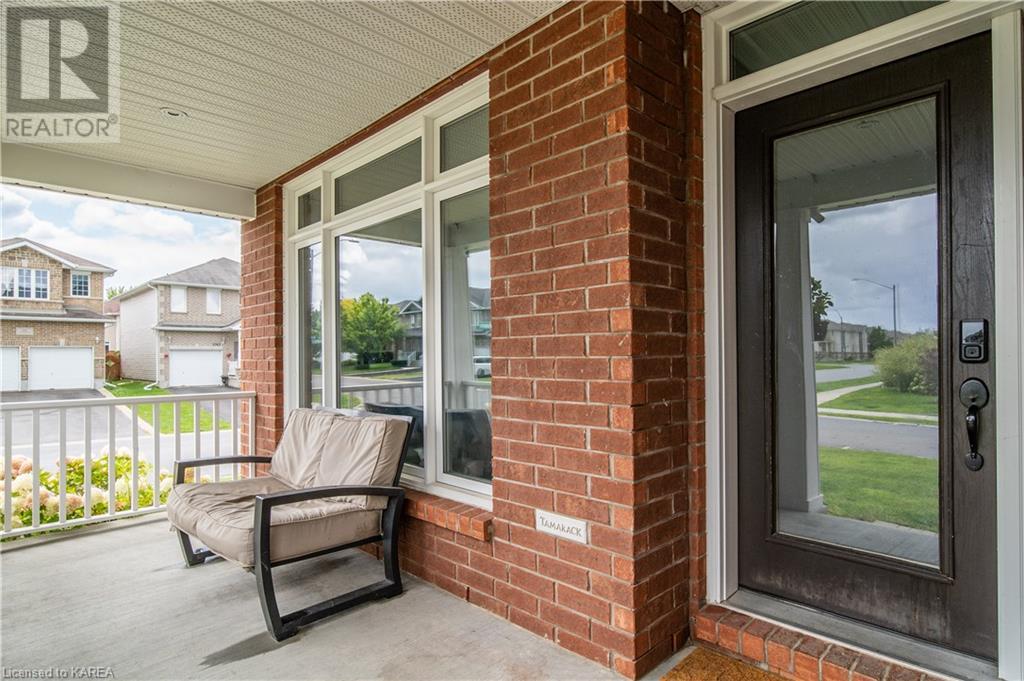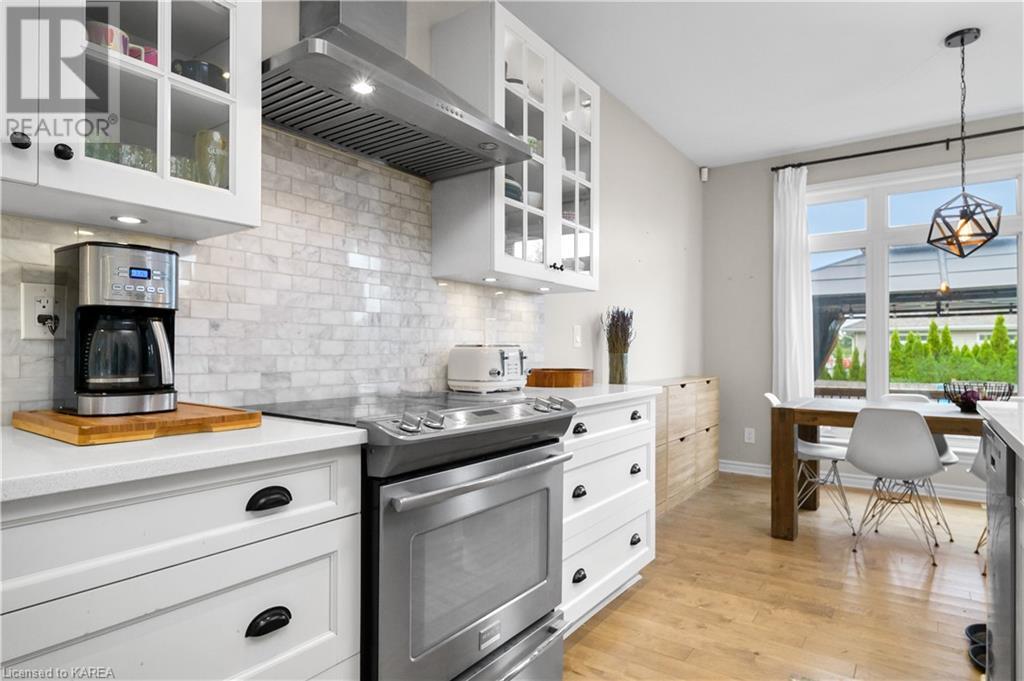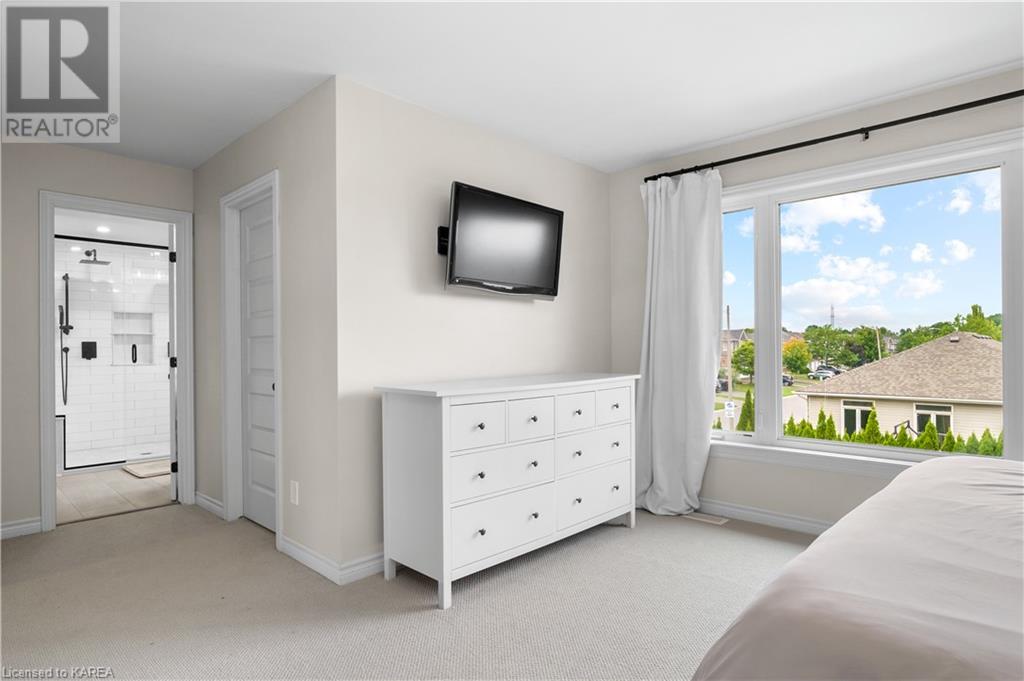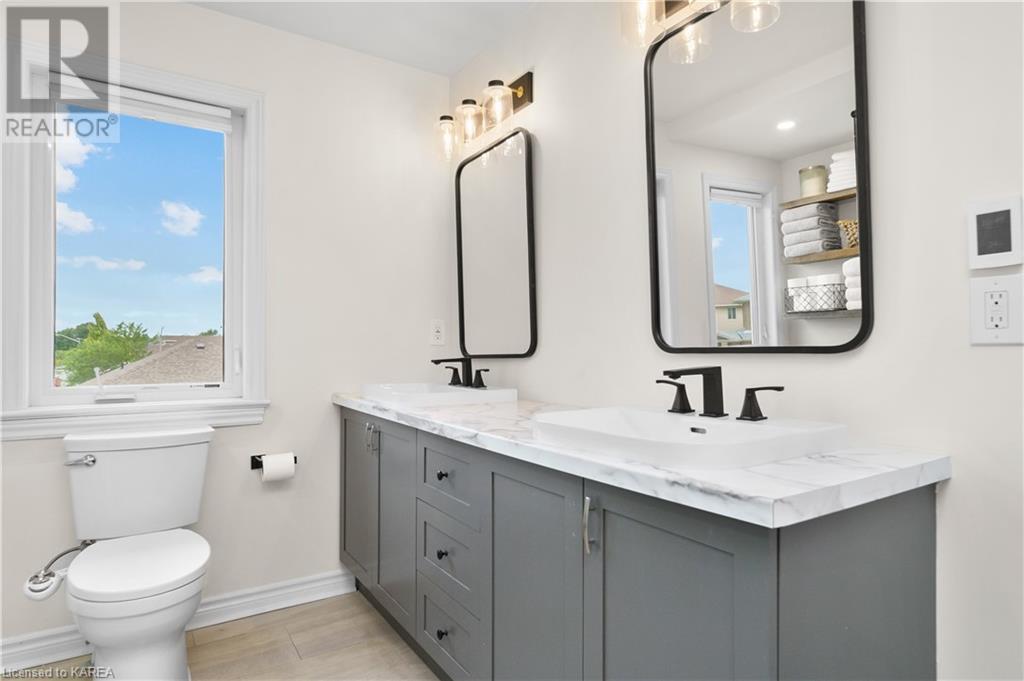501 Savannah Court Kingston, Ontario K7P 0L3
$1,149,000
Discover your dream family home in this spacious Tamarack 'Dover' model, offering over 3,600 sq/ft of well-designed living space on a premium corner lot. From the welcoming covered porch, step into a bright and airy interior featuring a front office with a large picture window. Host gatherings in the elegant formal dining room or enjoy the open-concept kitchen and great room, complete with expansive windows, a gas fireplace with built-in shelving and cabinets, and a gourmet kitchen boasting a center island, quartz countertops, custom cabinetry and stainless steel appliances. A convenient mudroom with inside access to the double-car garage adds to the functionality of the main floor. Upstairs, you’ll find four generous bedrooms, a full bathroom, and a convenient laundry room. The primary suite is a serene retreat with a walk-in closet and a luxurious 5-piece ensuite with a stunning glass-enclosed shower with double rain shower heads. The fully finished lower level includes a second kitchen, a large rec room, a den that can potentially serve as a fifth bedroom, and both a half and full bathroom—perfect for hosting guests or extended family. Step outside to a fully fenced yard featuring a large deck with a custom privacy screen and an on-ground pool with a concrete surround, ideal for summer relaxation. Tucked away on a quiet cul-de-sac in Kingston's desirable west end, this home is just minutes from parks, amenities, and more. Book your showing today! (id:54990)
Property Details
| MLS® Number | 40648961 |
| Property Type | Single Family |
| Amenities Near By | Playground, Public Transit, Schools |
| Communication Type | High Speed Internet |
| Community Features | School Bus |
| Features | Cul-de-sac, Automatic Garage Door Opener |
| Parking Space Total | 6 |
| Pool Type | Inground Pool |
Building
| Bathroom Total | 5 |
| Bedrooms Above Ground | 4 |
| Bedrooms Total | 4 |
| Appliances | Dishwasher, Dryer, Microwave, Refrigerator, Stove, Washer, Hood Fan, Window Coverings, Garage Door Opener |
| Architectural Style | 2 Level |
| Basement Development | Finished |
| Basement Type | Full (finished) |
| Constructed Date | 2013 |
| Construction Style Attachment | Detached |
| Cooling Type | Central Air Conditioning |
| Exterior Finish | Brick, Vinyl Siding |
| Fire Protection | Smoke Detectors |
| Fireplace Present | Yes |
| Fireplace Total | 1 |
| Foundation Type | Poured Concrete |
| Half Bath Total | 2 |
| Heating Type | In Floor Heating, Forced Air |
| Stories Total | 2 |
| Size Interior | 2,678 Ft2 |
| Type | House |
| Utility Water | Municipal Water |
Parking
| Attached Garage |
Land
| Access Type | Road Access |
| Acreage | No |
| Fence Type | Fence |
| Land Amenities | Playground, Public Transit, Schools |
| Sewer | Municipal Sewage System |
| Size Depth | 126 Ft |
| Size Frontage | 65 Ft |
| Size Total Text | Under 1/2 Acre |
| Zoning Description | Ur3 |
Rooms
| Level | Type | Length | Width | Dimensions |
|---|---|---|---|---|
| Second Level | 4pc Bathroom | 7'10'' x 7'7'' | ||
| Second Level | Laundry Room | 7'3'' x 7'5'' | ||
| Second Level | Bedroom | 13'0'' x 13'1'' | ||
| Second Level | Bedroom | 11'11'' x 11'0'' | ||
| Second Level | Bedroom | 11'7'' x 12'7'' | ||
| Second Level | Full Bathroom | 9'7'' x 10'4'' | ||
| Second Level | Primary Bedroom | 20'6'' x 15'2'' | ||
| Basement | Storage | 18'10'' x 12'10'' | ||
| Basement | Recreation Room | 18'9'' x 14'3'' | ||
| Basement | Kitchen | 10'1'' x 19'10'' | ||
| Basement | Full Bathroom | 7'11'' x 11'2'' | ||
| Basement | Den | 15'0'' x 11'1'' | ||
| Basement | 2pc Bathroom | 6'10'' x 3'2'' | ||
| Main Level | 2pc Bathroom | 5'9'' x 4'9'' | ||
| Main Level | Mud Room | 8'11'' x 13'2'' | ||
| Main Level | Den | 11'1'' x 12'0'' | ||
| Main Level | Kitchen | 11'8'' x 17'5'' | ||
| Main Level | Breakfast | 11'8'' x 6'8'' | ||
| Main Level | Dining Room | 17'2'' x 11'8'' | ||
| Main Level | Living Room | 18'11'' x 18'4'' |
Utilities
| Electricity | Available |
| Natural Gas | Available |
https://www.realtor.ca/real-estate/27434733/501-savannah-court-kingston


110-623 Fortune Cres
Kingston, Ontario K7P 0L5
(613) 546-4208
www.remaxrise.com/


110-623 Fortune Cres
Kingston, Ontario K7P 0L5
(613) 546-4208
www.remaxrise.com/
Contact Us
Contact us for more information







































































