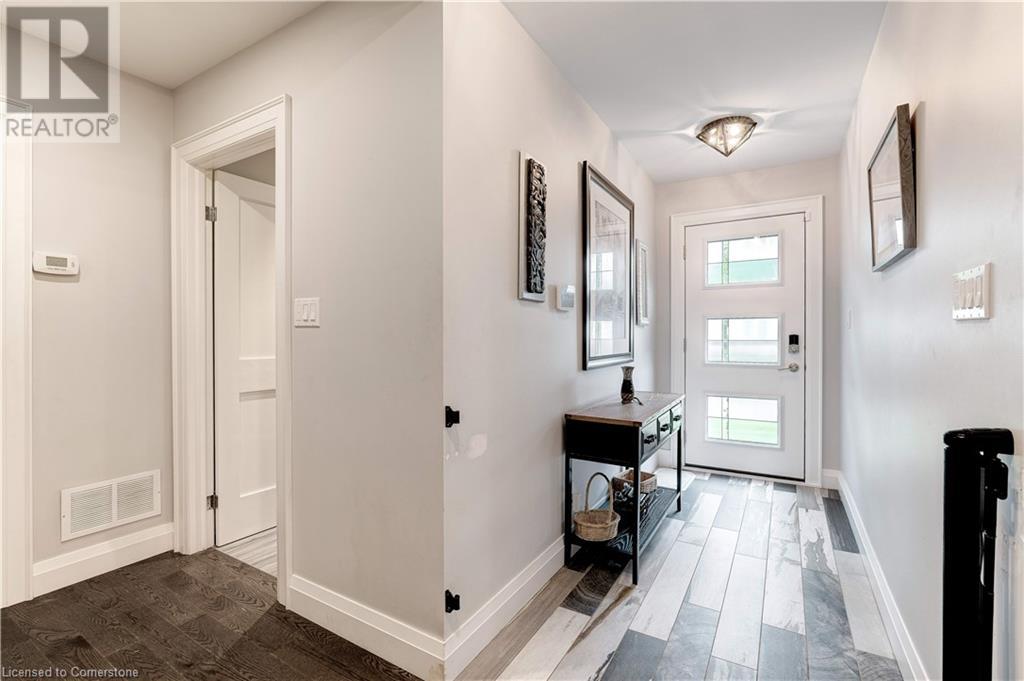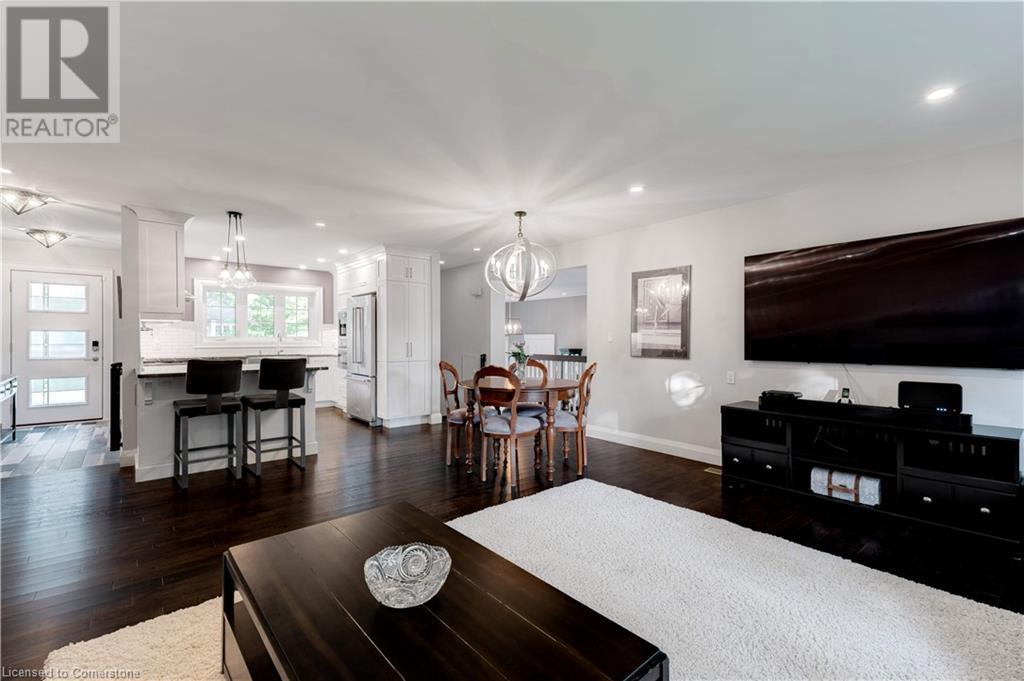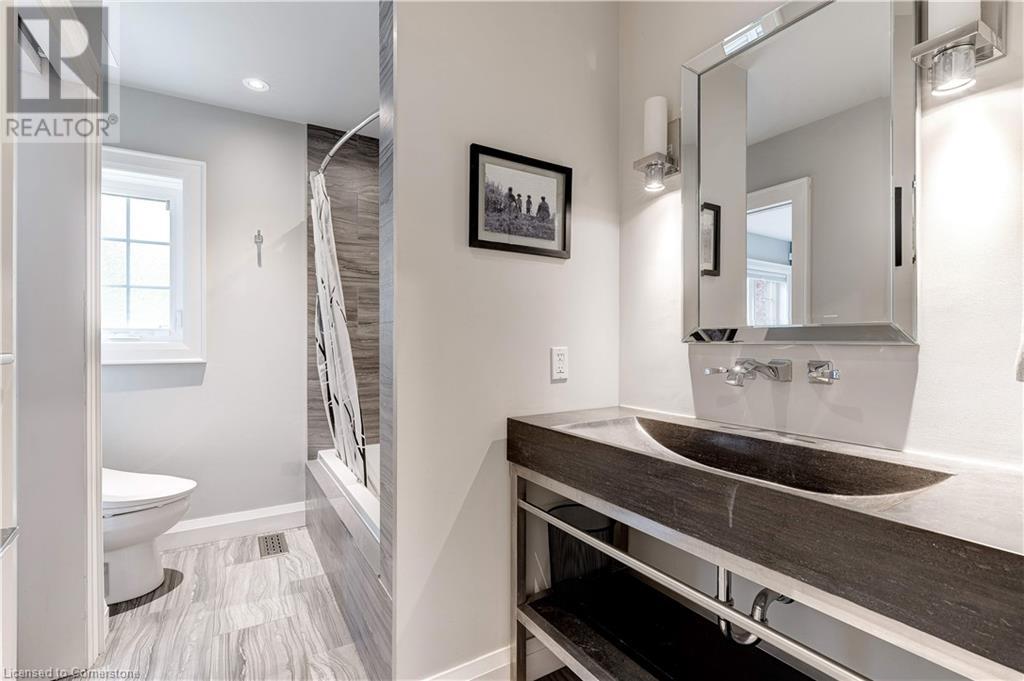608 Lorne Street Burlington, Ontario L7R 2T6
$1,599,900
Timeless design with a perfect blend of traditional and contemporary elements and situated in the heart of downtown Burlington. The open concept main floor features well-proportioned rooms, featuring a magnificent great room, kitchen, two bedrooms including an ensuite bath in the primary bedroom. Main floor den/ office with wall of windows and a walkout to a private lush setting. The fully finished lower level offers great versatility, potential income or in-law suite. This level features a 3rd bedroom, kitchenette, bathroom, family room, laundry & storage. Experience the taste of local restaurants, Art Centre, shop at trendy stores and enjoy the summer festivities at Spencer Smith Lakefront Park. (id:54990)
Property Details
| MLS® Number | XH4206296 |
| Property Type | Single Family |
| Amenities Near By | Park, Schools |
| Equipment Type | Water Heater |
| Features | Paved Driveway |
| Parking Space Total | 3 |
| Rental Equipment Type | Water Heater |
Building
| Bathroom Total | 3 |
| Bedrooms Above Ground | 2 |
| Bedrooms Below Ground | 1 |
| Bedrooms Total | 3 |
| Appliances | Dishwasher, Dryer, Refrigerator, Stove, Washer, Window Coverings |
| Architectural Style | Bungalow |
| Basement Development | Finished |
| Basement Type | Full (finished) |
| Construction Style Attachment | Detached |
| Cooling Type | Central Air Conditioning |
| Exterior Finish | Stucco |
| Foundation Type | Block |
| Heating Fuel | Natural Gas |
| Heating Type | Forced Air |
| Stories Total | 1 |
| Size Interior | 1,700 Ft2 |
| Type | House |
| Utility Water | Municipal Water |
Parking
| Attached Garage |
Land
| Acreage | No |
| Land Amenities | Park, Schools |
| Sewer | Municipal Sewage System |
| Size Depth | 111 Ft |
| Size Frontage | 74 Ft |
| Size Total Text | Under 1/2 Acre |
| Zoning Description | Res |
Rooms
| Level | Type | Length | Width | Dimensions |
|---|---|---|---|---|
| Basement | Kitchen | 12'5'' x 7'7'' | ||
| Basement | 3pc Bathroom | 11'2'' x 10'4'' | ||
| Basement | Bedroom | 15'0'' x 11'0'' | ||
| Basement | Dining Room | 16'3'' x 8'6'' | ||
| Basement | Recreation Room | 23'5'' x 12'7'' | ||
| Main Level | Mud Room | 20'10'' x 8'10'' | ||
| Main Level | Sunroom | 21'0'' x 9'4'' | ||
| Main Level | 4pc Bathroom | 9'9'' x 7'5'' | ||
| Main Level | Bedroom | 13'6'' x 10'4'' | ||
| Main Level | 4pc Bathroom | 10'1'' x 5'4'' | ||
| Main Level | Primary Bedroom | 13'11'' x 19'5'' | ||
| Main Level | Kitchen | 10'5'' x 10'0'' | ||
| Main Level | Living Room/dining Room | 18'10'' x 18'10'' |
https://www.realtor.ca/real-estate/27448580/608-lorne-street-burlington

4121 Fairview Street Unit 4b
Burlington, Ontario L7L 2A4
(905) 632-2199
(905) 632-6888


4121 Fairview Street
Burlington, Ontario L7L 2A4
(905) 632-2199
(905) 632-6888
Contact Us
Contact us for more information
































































