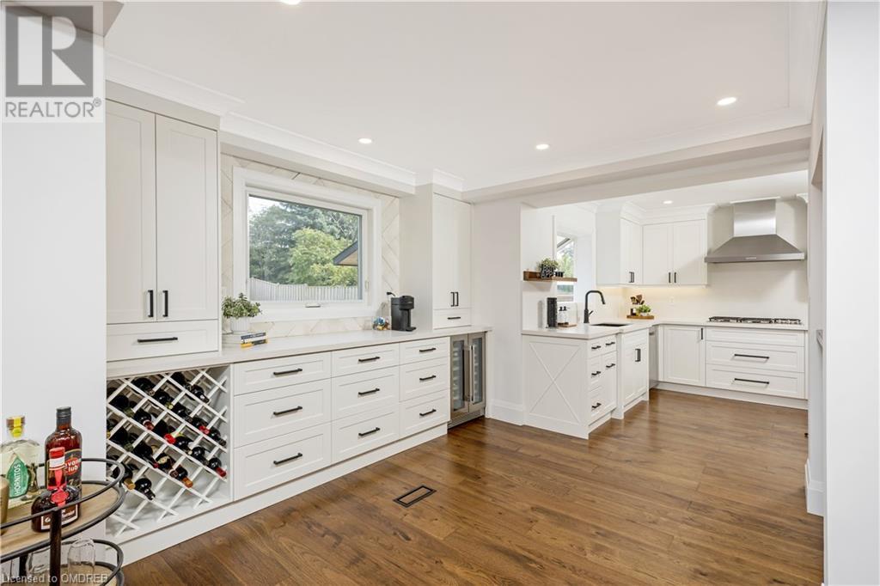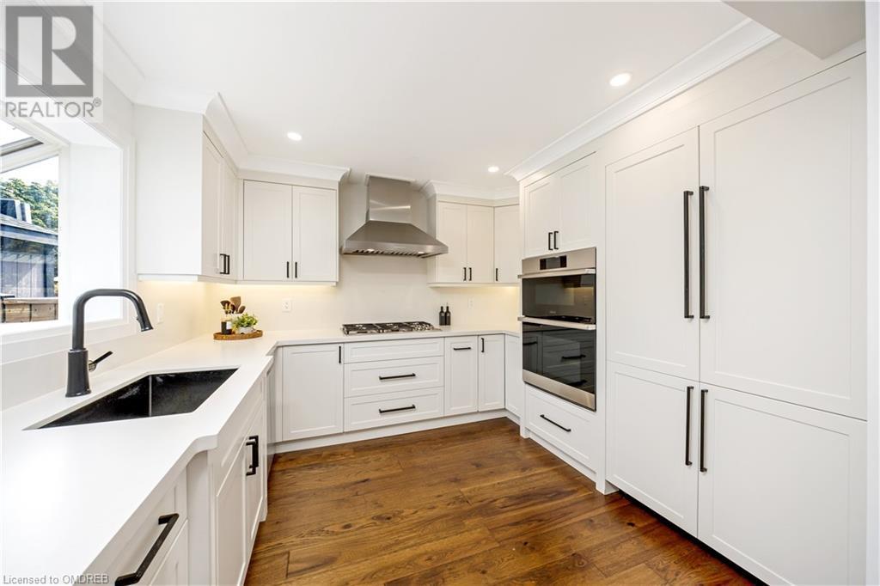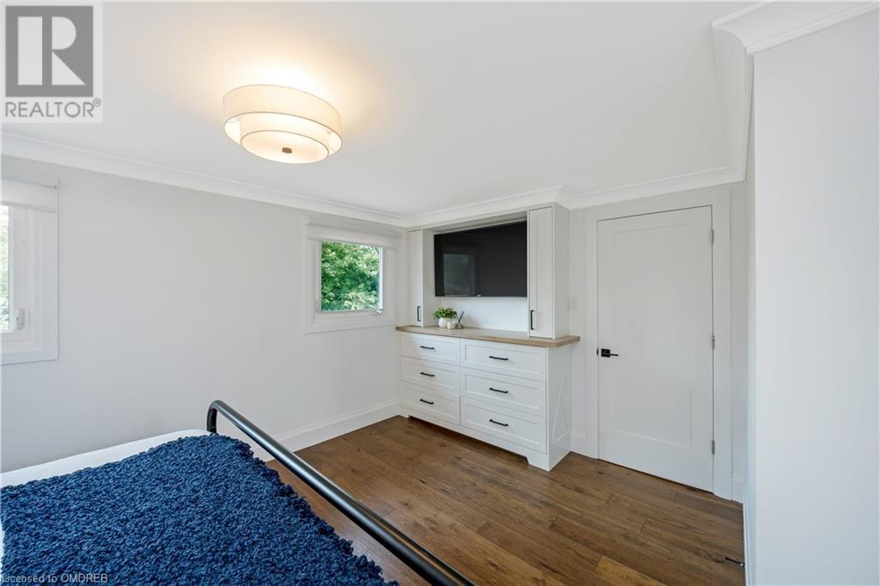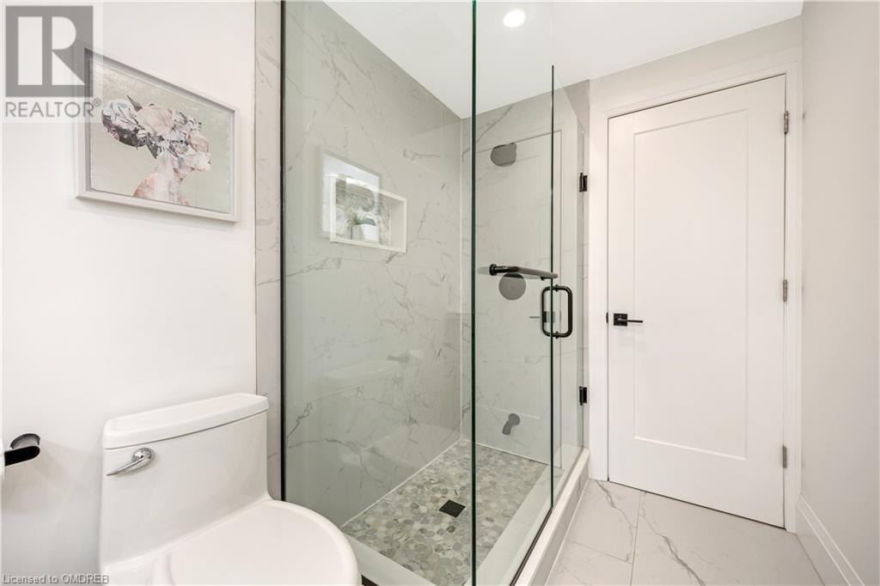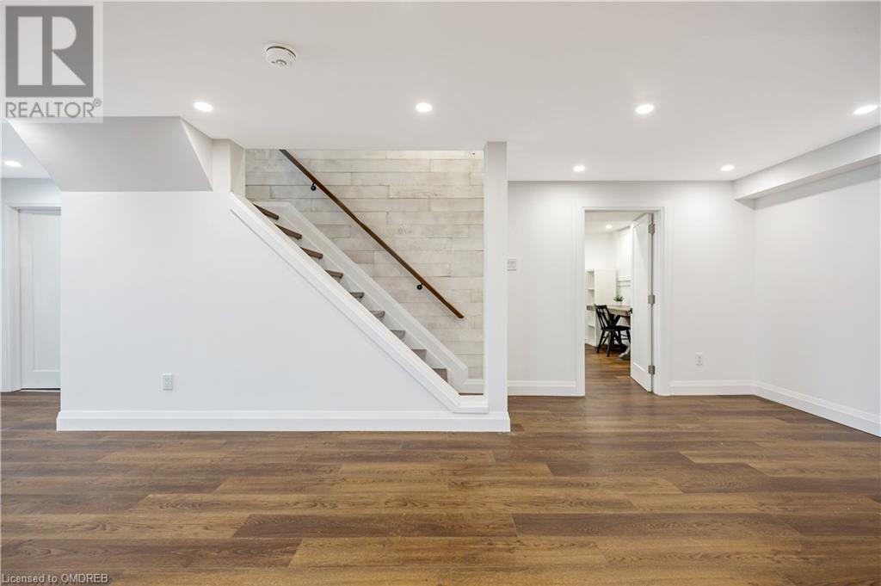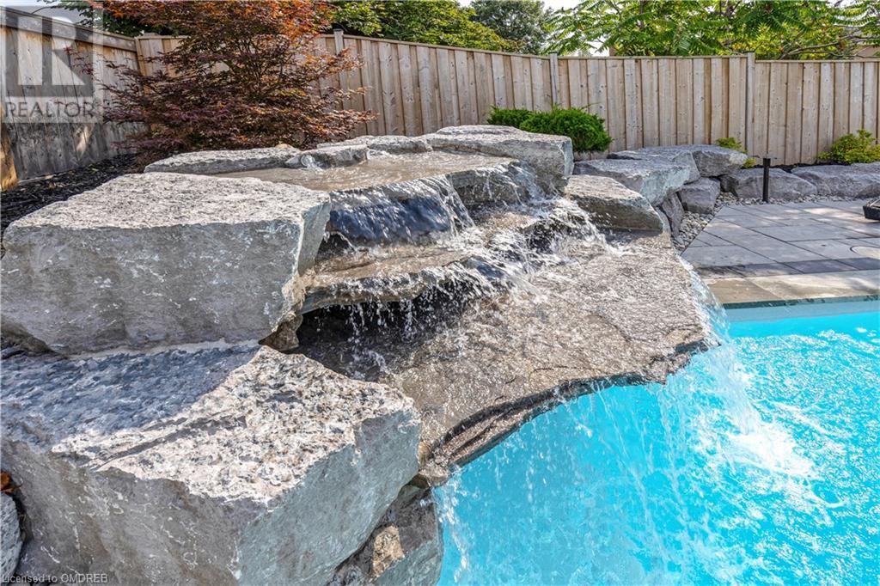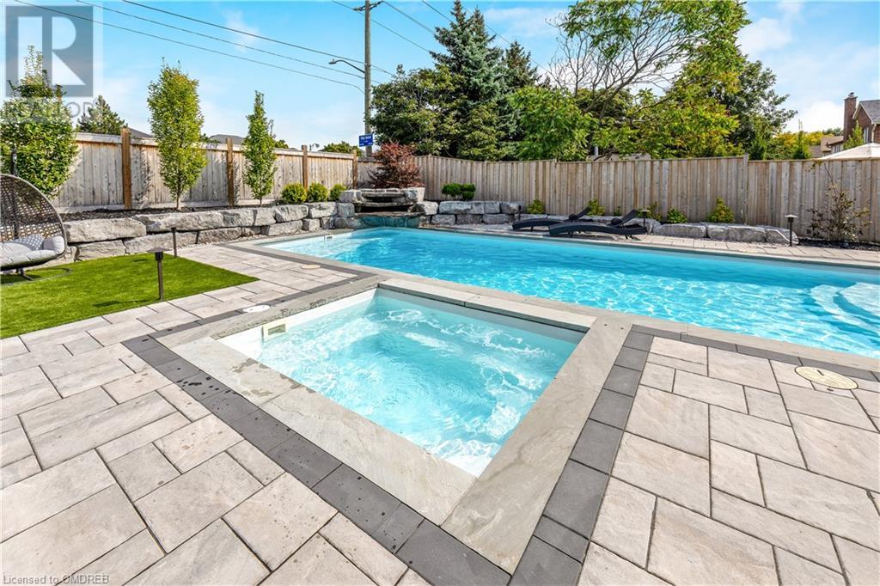884 Hemlock Drive Milton, Ontario L9T 3V5
$1,849,000
Wonderful 5+1 bedroom forever home on a massive 149' x 55' lot in Milton's family-friendly Dorset Park neighbourhood. This is a RARE opportunity to live in a 5+1 bedroom, 3 bathroom COMPLETELY RENOVATED home on a mature lot in a mature neighbourhood – it’s LOADED w/ UPGRADES. This home features an abundance of timeless upgrades including a heated saltwater INGROUND POOL w/ hot tub and SEPARATE ENTRANCE to the fully finished basement. The spacious living room has hardwood flooring, custom built-in cabinetry and fireplace w/ stone facade. The gourmet eat-in kitchen (2023) offers quartz countertops backsplash, under-cabinet lighting, high-end SS appliances and overlooks the dining room w/ custom built-in cabinetry/shelving and a walk-out to the resort-like yard. Additionally, there is a FIFTH bedroom or HOME OFFICE, bonus powder room, laundry/mudroom w/ custom bench and cabinets w/ access to the side yard and convenient access to the TWO CAR GARAGE. The second floor features four spacious bedrooms, one of which is the primary bedroom retreat w/ his and her closets, a 4-piece ensuite w/ oversized glass shower and soaker tub w/ skylight above that floods the room w/ natural light. A 3-piece family washroom w/ pot lights and walk-in shower complete this level. The basement offers a SEPARATE ENTRANCE w/ pot lights galore, a bedroom, living room, rough-in hot and cold water and added storage. The front and rear yards feature professional landscaping and extensive hardscaping, an outdoor kitchen, stone fireplace, pergola, custom gazebo, heated saltwater inground pool, 12-person hot tub, artificial turf, a natural stone waterfall and landscape lighting - a MAINTENANCE-FREE YARD w/ no direct homes behind. There is PARKING for FOUR CARS in the driveway on a very child-friendly street. This LUXURY HOME has it all. Close to all amenities: schools, groceries, restaurants, coffee, GO station & 401. Start making memories in your new home! * See attachment for full list of upgrades! (id:54990)
Property Details
| MLS® Number | 40643225 |
| Property Type | Single Family |
| Neigbourhood | Dorset Park |
| Amenities Near By | Park, Schools, Shopping |
| Community Features | Quiet Area |
| Equipment Type | Water Heater |
| Features | Skylight, Automatic Garage Door Opener |
| Parking Space Total | 4 |
| Pool Type | Inground Pool |
| Rental Equipment Type | Water Heater |
| Structure | Shed |
| View Type | View (panoramic) |
Building
| Bathroom Total | 3 |
| Bedrooms Above Ground | 5 |
| Bedrooms Below Ground | 1 |
| Bedrooms Total | 6 |
| Architectural Style | 2 Level |
| Basement Development | Finished |
| Basement Type | Full (finished) |
| Constructed Date | 1982 |
| Construction Style Attachment | Detached |
| Cooling Type | Central Air Conditioning |
| Exterior Finish | Brick, Vinyl Siding |
| Foundation Type | Poured Concrete |
| Half Bath Total | 1 |
| Heating Fuel | Natural Gas |
| Heating Type | Forced Air |
| Stories Total | 2 |
| Size Interior | 3,464 Ft2 |
| Type | House |
| Utility Water | Municipal Water |
Parking
| Attached Garage |
Land
| Access Type | Highway Access |
| Acreage | No |
| Fence Type | Fence |
| Land Amenities | Park, Schools, Shopping |
| Sewer | Municipal Sewage System |
| Size Depth | 149 Ft |
| Size Frontage | 55 Ft |
| Size Total Text | Under 1/2 Acre |
| Zoning Description | Residential |
Rooms
| Level | Type | Length | Width | Dimensions |
|---|---|---|---|---|
| Second Level | 3pc Bathroom | Measurements not available | ||
| Second Level | Bedroom | 12'11'' x 10'8'' | ||
| Second Level | Bedroom | 12'8'' x 10'2'' | ||
| Second Level | Bedroom | 13'5'' x 12'8'' | ||
| Second Level | Full Bathroom | Measurements not available | ||
| Second Level | Primary Bedroom | 15'3'' x 11'10'' | ||
| Basement | Utility Room | 11'11'' x 6'5'' | ||
| Basement | Storage | 10'3'' x 5'9'' | ||
| Basement | Recreation Room | 34'3'' x 23'3'' | ||
| Basement | Bedroom | 14'1'' x 11'11'' | ||
| Main Level | Laundry Room | 11'6'' x 7'2'' | ||
| Main Level | 2pc Bathroom | Measurements not available | ||
| Main Level | Bedroom | 12'4'' x 9'2'' | ||
| Main Level | Kitchen | 11'1'' x 9'6'' | ||
| Main Level | Breakfast | 10'7'' x 9'6'' | ||
| Main Level | Dining Room | 18'4'' x 18'1'' | ||
| Main Level | Living Room | 17'2'' x 10'9'' |
https://www.realtor.ca/real-estate/27438454/884-hemlock-drive-milton

Broker
(905) 878-7777
(905) 878-7729

345 Steeles Ave E
Milton, Ontario L9T 3G6
(905) 878-7777
(905) 878-7729
www.remaxcentre.ca/

Salesperson
(905) 462-2280
(905) 878-7729
sandyhatzis.ca/
www.facebook.com/hatzisjonesrealestateteam/
www.linkedin.com/in/sandyhatzis12345/
www.instagram.com/hatzisjonesrealestate/

345 Steeles Ave E
Milton, Ontario L9T 3G6
(905) 878-7777
(905) 878-7729
www.remaxcentre.ca/
Contact Us
Contact us for more information











