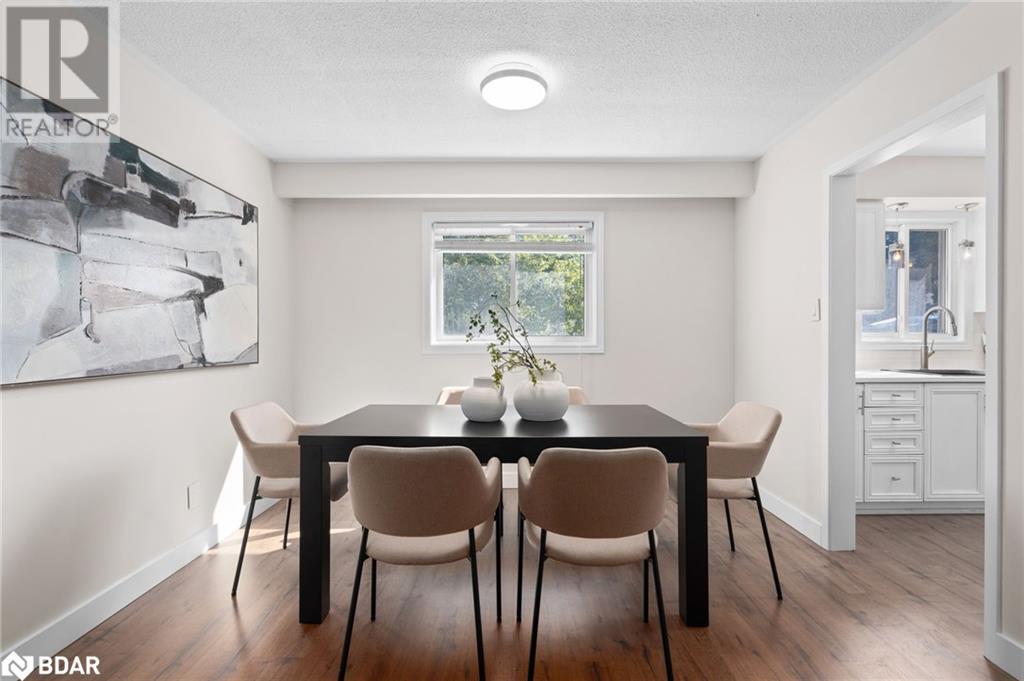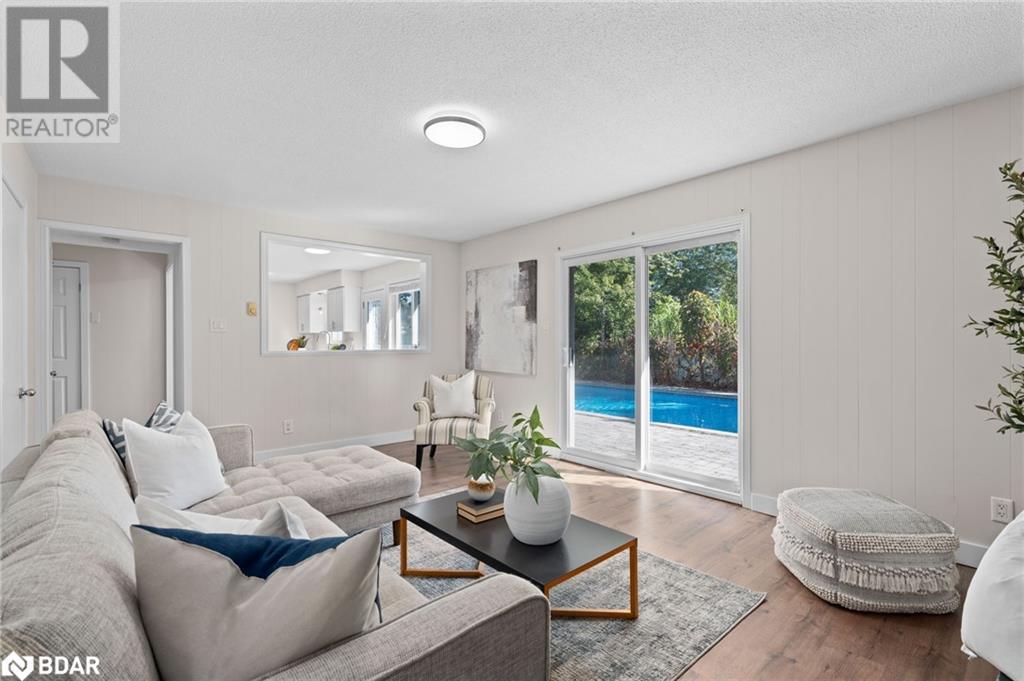75 Marshall Street Barrie, Ontario L4N 3S9
$1,049,900
Welcome to your dream home nestled in the enchanting Allandale community of Barrie! This exquisite corner lot property features a fully fenced yard that offers both privacy and security, complemented by a stunning inground pool—your personal oasis for summer relaxation and vibrant entertaining. Step inside and be captivated by the beautifully updated kitchen, which flows effortlessly into the spacious family and living rooms, creating an inviting atmosphere perfect for both everyday living and special occasions. The separate dining area is ideal for hosting memorable family gatherings or elegant dinner parties, while the convenient walkout to the backyard enhances outdoor entertaining. The eat-in kitchen also features a built-in breakfast bench, perfect for those busy mornings, and provides inside access to your two-car garage for added convenience. This remarkable home offers four generously sized bedrooms and three modern bathrooms, ensuring plenty of space for family and guests. With over 2,800 square feet of living space, freshly painted throughout, this residence radiates a contemporary and welcoming feel. The primary suite features a convenient 2-piece ensuite and laundry access for effortless living. As a bonus, the property includes a separate apartment with its own private entrance, presenting an excellent opportunity for rental income, guest accommodations, or a private retreat for family members. The lower level is thoughtfully designed with a full kitchen, a three-piece bathroom, one bedroom, and two separate living or entertaining spaces, along with a private laundry area for ultimate convenience. Don’t miss your chance to own this exceptional property in Allandale, where comfort, style, and convenience come together in perfect harmony. Roof(2022) Furnace/AC(2016) Garage Door(2019) Front Door(2024) Windows(2009) Freshly Painted throughout(2024) (id:54990)
Property Details
| MLS® Number | 40645755 |
| Property Type | Single Family |
| Amenities Near By | Beach, Golf Nearby, Hospital, Park, Place Of Worship, Public Transit, Schools |
| Community Features | School Bus |
| Features | Corner Site, Paved Driveway, Automatic Garage Door Opener, In-law Suite |
| Parking Space Total | 6 |
| Pool Type | Inground Pool |
| Structure | Shed |
Building
| Bathroom Total | 4 |
| Bedrooms Above Ground | 4 |
| Bedrooms Below Ground | 1 |
| Bedrooms Total | 5 |
| Appliances | Dishwasher, Dryer, Microwave, Refrigerator, Stove, Washer, Microwave Built-in, Window Coverings, Garage Door Opener |
| Architectural Style | 2 Level |
| Basement Development | Finished |
| Basement Type | Full (finished) |
| Constructed Date | 1969 |
| Construction Style Attachment | Detached |
| Cooling Type | Central Air Conditioning |
| Exterior Finish | Brick, Vinyl Siding |
| Fireplace Fuel | Wood |
| Fireplace Present | Yes |
| Fireplace Total | 2 |
| Fireplace Type | Other - See Remarks |
| Fixture | Ceiling Fans |
| Foundation Type | Unknown |
| Half Bath Total | 2 |
| Heating Fuel | Natural Gas |
| Heating Type | Forced Air |
| Stories Total | 2 |
| Size Interior | 2,848 Ft2 |
| Type | House |
| Utility Water | Municipal Water |
Parking
| Attached Garage |
Land
| Access Type | Highway Nearby |
| Acreage | No |
| Fence Type | Fence |
| Land Amenities | Beach, Golf Nearby, Hospital, Park, Place Of Worship, Public Transit, Schools |
| Sewer | Municipal Sewage System |
| Size Depth | 100 Ft |
| Size Frontage | 65 Ft |
| Size Total Text | Under 1/2 Acre |
| Zoning Description | R2 |
Rooms
| Level | Type | Length | Width | Dimensions |
|---|---|---|---|---|
| Second Level | 4pc Bathroom | Measurements not available | ||
| Second Level | Bedroom | 14'0'' x 9'0'' | ||
| Second Level | Bedroom | 10'4'' x 9'0'' | ||
| Second Level | Bedroom | 10'5'' x 9'0'' | ||
| Second Level | Full Bathroom | 5'2'' x 3'11'' | ||
| Second Level | Primary Bedroom | 11'2'' x 16'8'' | ||
| Basement | Bedroom | 8'9'' x 19'1'' | ||
| Lower Level | 3pc Bathroom | 4'8'' x 7'0'' | ||
| Lower Level | Bonus Room | 13'0'' x 9'0'' | ||
| Lower Level | Living Room | 13'0'' x 16'5'' | ||
| Lower Level | Kitchen | 11'10'' x 19'8'' | ||
| Main Level | 2pc Bathroom | Measurements not available | ||
| Main Level | Breakfast | 8'10'' x 7'10'' | ||
| Main Level | Family Room | 12'5'' x 17'9'' | ||
| Main Level | Kitchen | 8'10'' x 10'2'' | ||
| Main Level | Dining Room | 8'10'' x 11'2'' | ||
| Main Level | Living Room | 13'3'' x 16'10'' |
https://www.realtor.ca/real-estate/27440583/75-marshall-street-barrie

Salesperson
(905) 252-7000
www.sellingsimcoe.ca/
www.facebook.com/sellingsimcoe
www.instagram.com/Sam.sells.simcoe/
27 Victoria Street
Barrie, Ontario L4N 2H5
(705) 503-6558
www.revelrealty.ca/
Contact Us
Contact us for more information
































































