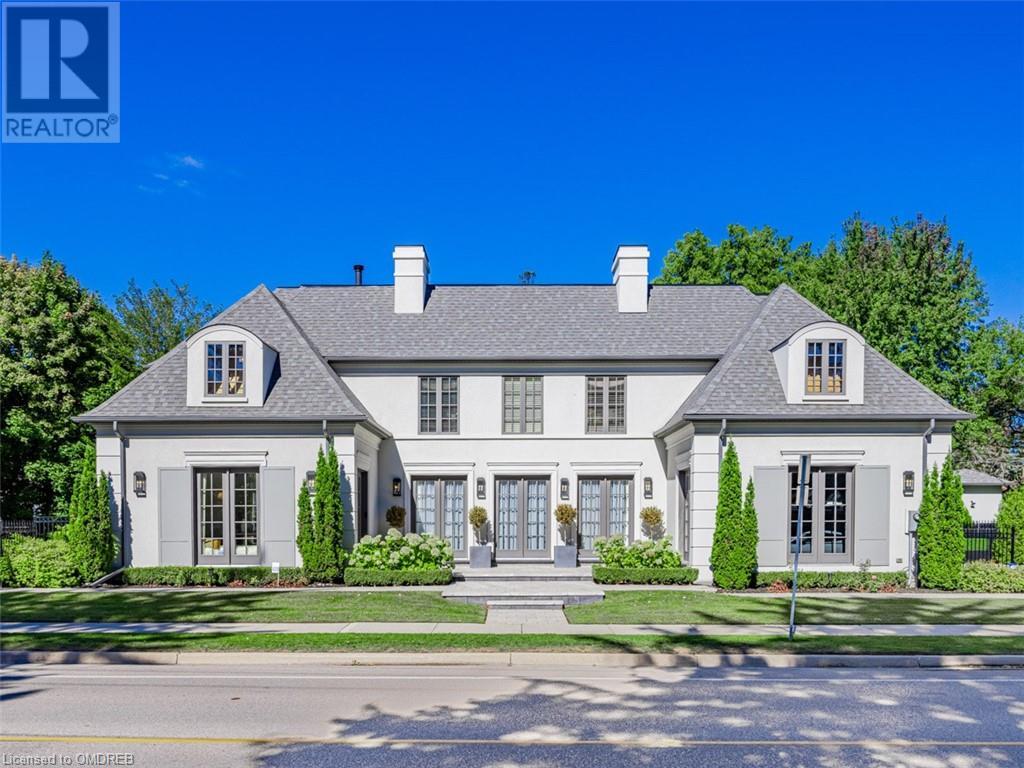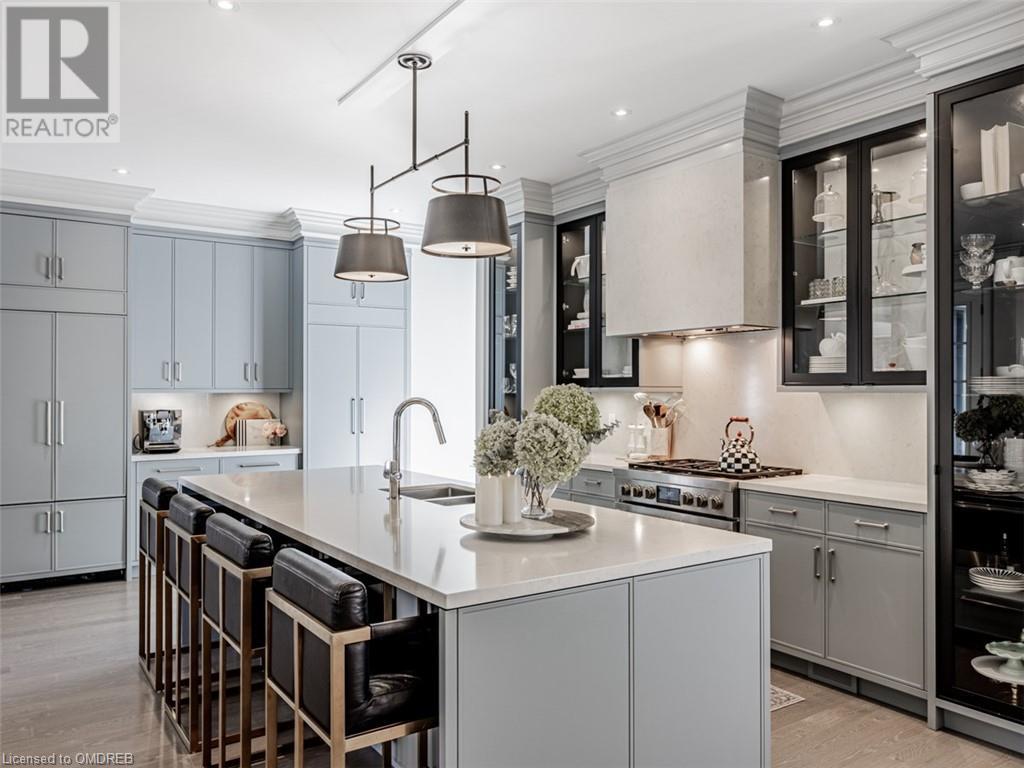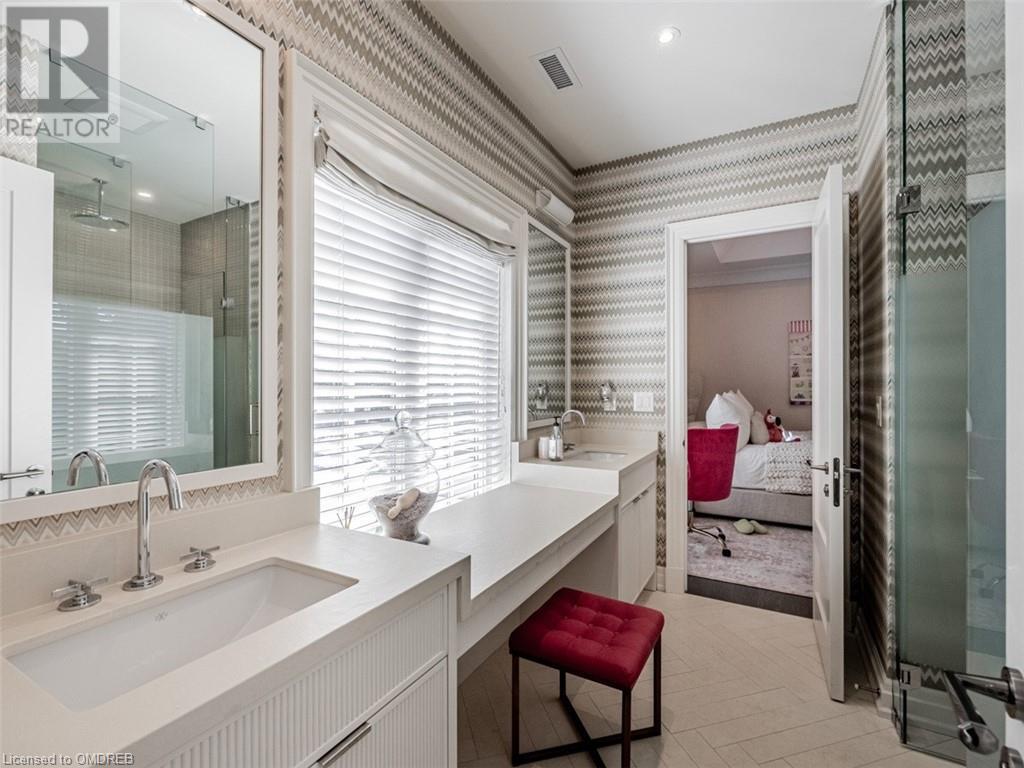393 Maple Grove Drive Oakville, Ontario L6J 4V8
$6,498,000
Nestled within one of Oakville's esteemed neighborhoods, this exceptional residence epitomizes luxury living. Boasting proximity to the lake, renowned schools, tennis courts, parks, and various amenities, this property offers a blend of convenience and exclusivity. Upon entering, guests are welcomed by an exquisite interior spanning over 5,000 square feet of above-grade living space. The detached home showcases a distinctive architectural design and impeccable artisanship, radiating elegance. Crafted to emulate a lavish retreat, the residence features an array of amenities including an in-ground pool, hot tub, backyard putting green, a meticulously landscaped outdoor area complete with a bathroom and shower. Inside this dream showhome offers ample space for entertaining. In the kitchen, grey-blue cabinets with black uppers pair beautifully with a sleek quartz countertop and backsplash for a modern industrial look. A two-storey hallway connects the kitchen to the rest of the main floor and offers drama of its own with rich velvet drapes and a series of French doors. Enjoy this one of a kind basement including a bowling alley, a gym room, open-concept media room and a 5th guest bedroom. (id:54990)
Property Details
| MLS® Number | 40649834 |
| Property Type | Single Family |
| Neigbourhood | Charnwood |
| Amenities Near By | Golf Nearby, Hospital, Park, Place Of Worship, Playground, Public Transit, Schools, Shopping |
| Community Features | Quiet Area |
| Features | Automatic Garage Door Opener |
| Parking Space Total | 8 |
| Pool Type | Inground Pool |
Building
| Bathroom Total | 6 |
| Bedrooms Above Ground | 4 |
| Bedrooms Below Ground | 1 |
| Bedrooms Total | 5 |
| Appliances | Dishwasher, Dryer, Microwave, Refrigerator, Stove, Washer |
| Architectural Style | 2 Level |
| Basement Development | Finished |
| Basement Type | Full (finished) |
| Constructed Date | 2018 |
| Construction Style Attachment | Detached |
| Cooling Type | Central Air Conditioning |
| Exterior Finish | Stucco |
| Fire Protection | Smoke Detectors, Alarm System |
| Half Bath Total | 1 |
| Heating Fuel | Natural Gas |
| Heating Type | Forced Air |
| Stories Total | 2 |
| Size Interior | 7,001 Ft2 |
| Type | House |
| Utility Water | Municipal Water |
Parking
| Attached Garage |
Land
| Access Type | Highway Access |
| Acreage | No |
| Land Amenities | Golf Nearby, Hospital, Park, Place Of Worship, Playground, Public Transit, Schools, Shopping |
| Landscape Features | Lawn Sprinkler |
| Sewer | Municipal Sewage System |
| Size Depth | 150 Ft |
| Size Frontage | 80 Ft |
| Size Total Text | Under 1/2 Acre |
| Zoning Description | Rl2-0 |
Rooms
| Level | Type | Length | Width | Dimensions |
|---|---|---|---|---|
| Second Level | 4pc Bathroom | Measurements not available | ||
| Second Level | 4pc Bathroom | Measurements not available | ||
| Second Level | 5pc Bathroom | Measurements not available | ||
| Second Level | Bedroom | 11'7'' x 11'5'' | ||
| Second Level | Bedroom | 11'7'' x 11'5'' | ||
| Second Level | Bedroom | 13'4'' x 12'2'' | ||
| Second Level | Primary Bedroom | 18'4'' x 14'3'' | ||
| Lower Level | 4pc Bathroom | Measurements not available | ||
| Lower Level | Games Room | 39'7'' x 18'3'' | ||
| Lower Level | Bedroom | 12'3'' x 12'2'' | ||
| Lower Level | Media | 25'3'' x 21'2'' | ||
| Main Level | 3pc Bathroom | Measurements not available | ||
| Main Level | 2pc Bathroom | Measurements not available | ||
| Main Level | Foyer | 18'9'' x 8'9'' | ||
| Main Level | Family Room | 18'9'' x 12'3'' | ||
| Main Level | Kitchen | 22'6'' x 22'3'' | ||
| Main Level | Dining Room | 13'8'' x 11'5'' | ||
| Main Level | Living Room | 27'5'' x 17'0'' |
https://www.realtor.ca/real-estate/27442896/393-maple-grove-drive-oakville
Salesperson
(905) 598-0138
1320 Cornwall Rd - Unit 103b
Oakville, Ontario L6J 7W5
(905) 842-7677
www.remaxescarpment.com
Contact Us
Contact us for more information







































































