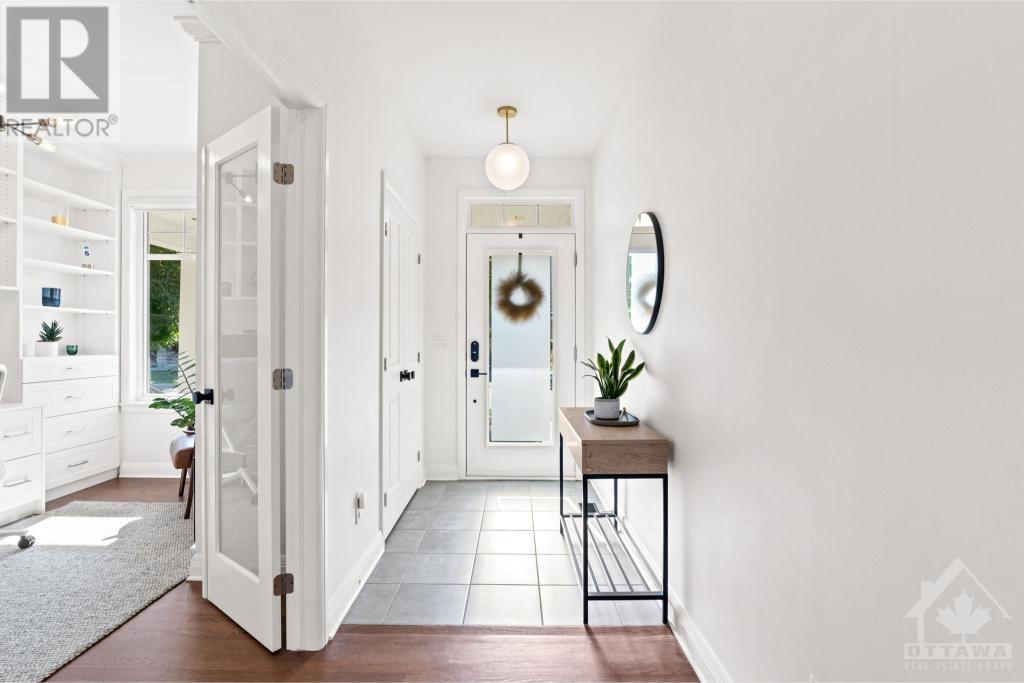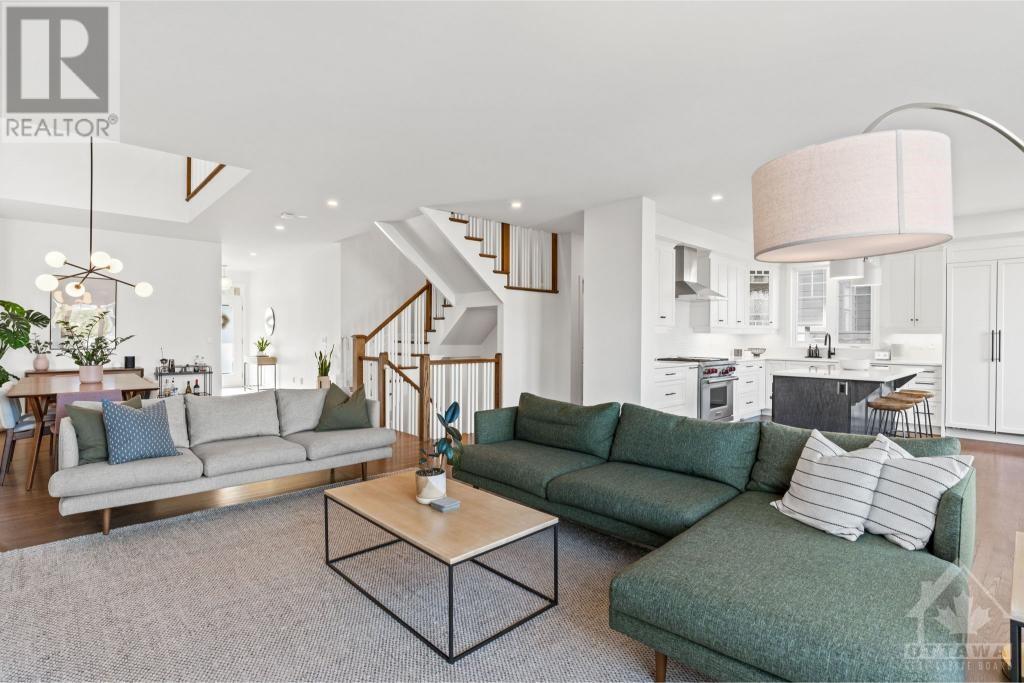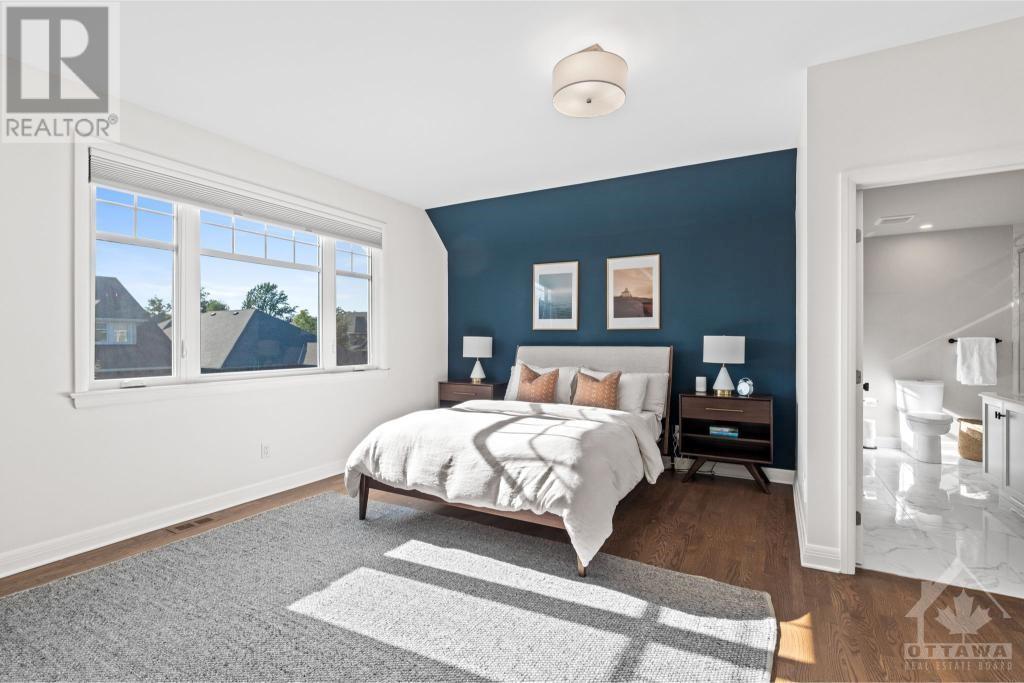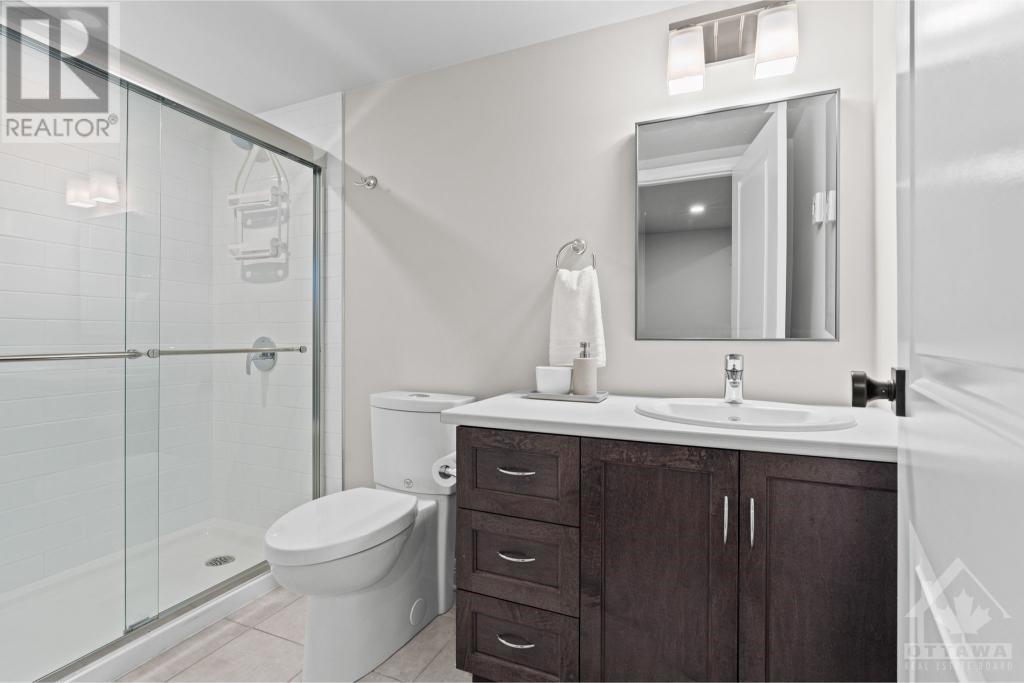108 Lochhouse Walk Ottawa, Ontario K2J 6A3
$1,225,000
On a quiet, family-friendly street just steps from the local park, this stunning 4 bed, 4 bath home by Uniform Developments is a showcase of Arts & Crafts-inspired design. The chef-inspired kitchen w/ gas range, stainless steel appliances, quartz countertops, & a large island. Living & dining areas flow seamlessly from kitchen. A private office/den at the front of the home, an ideal work-from-home space. The second level offers a luxurious primary suite with a spa-like ensuite & custom walk-in closet. 3 additional bdrms & an upgraded laundry room complete the level. Site-finished hardwood flooring extends throughout both the main and second levels, with heated floors in all bathrooms. The finished basement boasts oversized windows, w/ abundant natural light, a 3-piece bath & ample storage space. Outside a professionally landscaped backyard oasis awaits w/ a cedar fence, stone patio, water fountain, landscape lighting and a Trex composite deck & natural gas BBQ hookup. (id:54990)
Property Details
| MLS® Number | 1412542 |
| Property Type | Single Family |
| Neigbourhood | Stonebridge |
| Amenities Near By | Public Transit, Recreation Nearby, Shopping |
| Parking Space Total | 4 |
Building
| Bathroom Total | 4 |
| Bedrooms Above Ground | 4 |
| Bedrooms Total | 4 |
| Appliances | Refrigerator, Dishwasher, Dryer, Microwave, Stove, Washer |
| Basement Development | Finished |
| Basement Type | Full (finished) |
| Constructed Date | 2018 |
| Construction Style Attachment | Detached |
| Cooling Type | Central Air Conditioning |
| Exterior Finish | Brick, Siding |
| Fireplace Present | Yes |
| Fireplace Total | 1 |
| Flooring Type | Wall-to-wall Carpet, Hardwood, Tile |
| Foundation Type | Poured Concrete |
| Half Bath Total | 1 |
| Heating Fuel | Natural Gas |
| Heating Type | Forced Air |
| Stories Total | 2 |
| Type | House |
| Utility Water | Municipal Water |
Parking
| Attached Garage | |
| Inside Entry |
Land
| Acreage | No |
| Land Amenities | Public Transit, Recreation Nearby, Shopping |
| Sewer | Municipal Sewage System |
| Size Depth | 100 Ft ,1 In |
| Size Frontage | 41 Ft ,8 In |
| Size Irregular | 41.7 Ft X 100.07 Ft |
| Size Total Text | 41.7 Ft X 100.07 Ft |
| Zoning Description | R1z |
Rooms
| Level | Type | Length | Width | Dimensions |
|---|---|---|---|---|
| Second Level | Primary Bedroom | 16'7" x 18'10" | ||
| Second Level | 4pc Ensuite Bath | 13'3" x 12'1" | ||
| Second Level | Laundry Room | 5'10" x 9'5" | ||
| Second Level | Full Bathroom | 5'5" x 10'4" | ||
| Second Level | Bedroom | 10'8" x 12'11" | ||
| Second Level | Bedroom | 10'3" x 12'11" | ||
| Second Level | Bedroom | 10'7" x 14'6" | ||
| Second Level | Other | 7'0" x 9'2" | ||
| Basement | Recreation Room | 30'6" x 30'7" | ||
| Basement | Utility Room | 9'11" x 15'3" | ||
| Basement | Full Bathroom | 4'10" x 9'4" | ||
| Basement | Storage | 12'6" x 13'1" | ||
| Main Level | Office | 9'1" x 12'6" | ||
| Main Level | Dining Room | 14'4" x 17'3" | ||
| Main Level | Living Room | 18'4" x 13'10" | ||
| Main Level | Kitchen | 13'11" x 9'0" | ||
| Main Level | Eating Area | 13'10" x 7'6" | ||
| Main Level | 2pc Bathroom | 7'5" x 5'3" | ||
| Main Level | Other | 11'1" x 9'2" |
https://www.realtor.ca/real-estate/27454867/108-lochhouse-walk-ottawa-stonebridge


5536 Manotick Main St
Manotick, Ontario K4M 1A7
(613) 692-3567
(613) 209-7226
www.teamrealty.ca/


5536 Manotick Main St
Manotick, Ontario K4M 1A7
(613) 692-3567
(613) 209-7226
www.teamrealty.ca/


5536 Manotick Main St
Manotick, Ontario K4M 1A7
(613) 692-3567
(613) 209-7226
www.teamrealty.ca/
Contact Us
Contact us for more information



















































