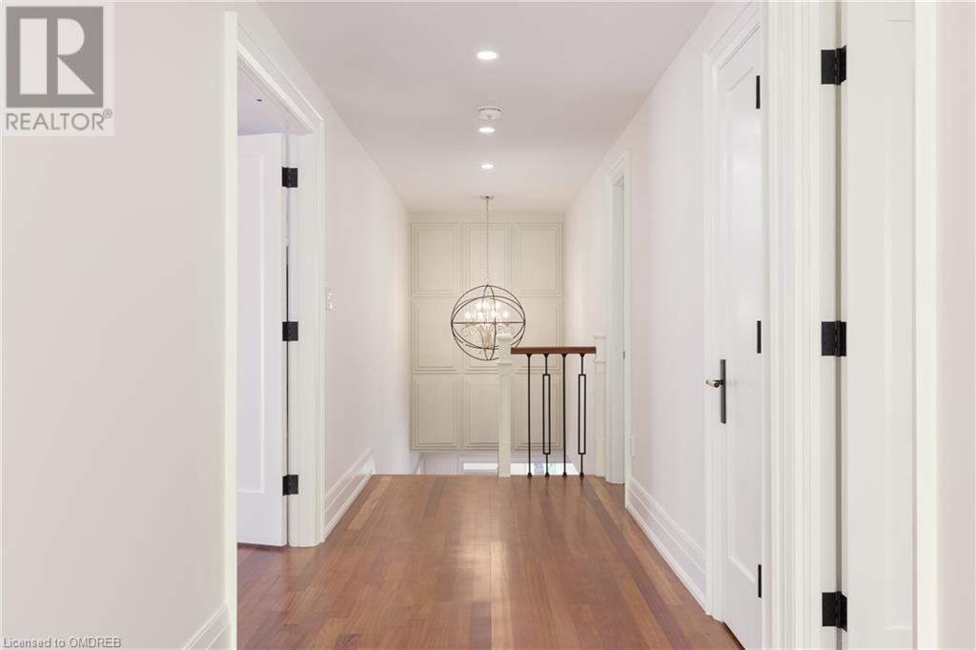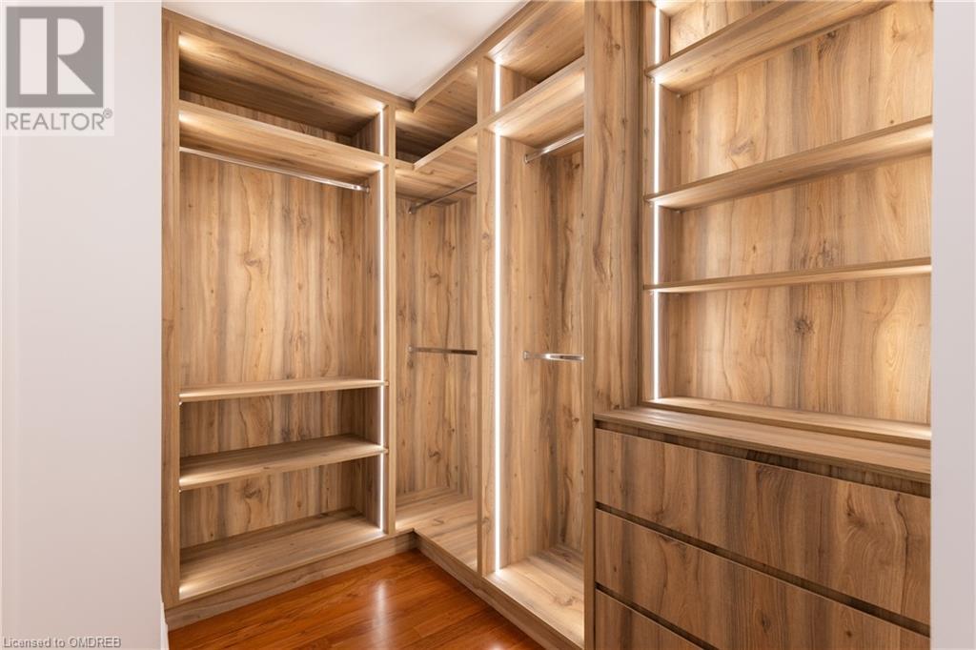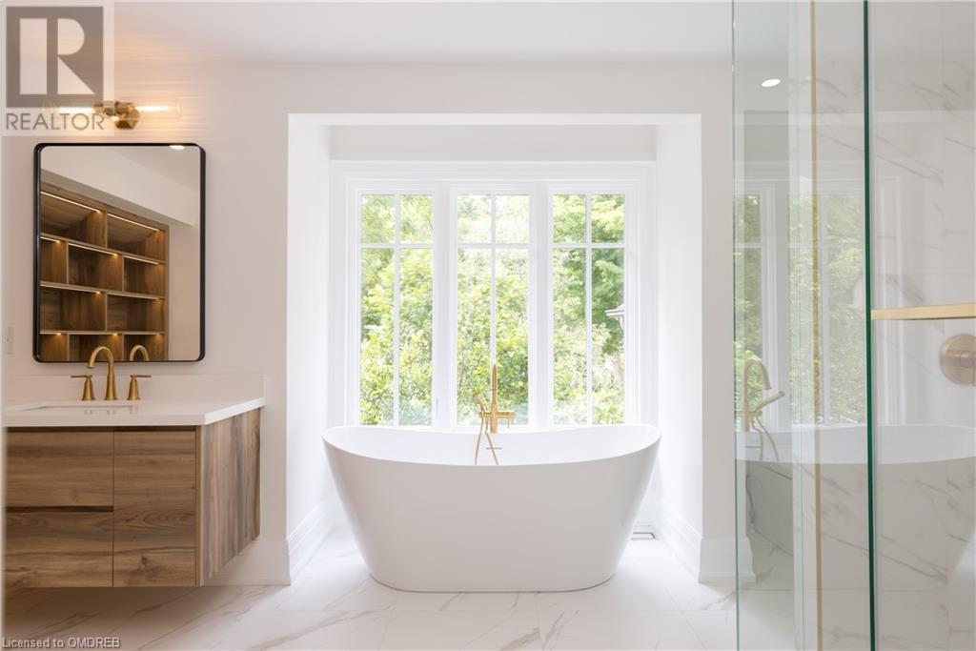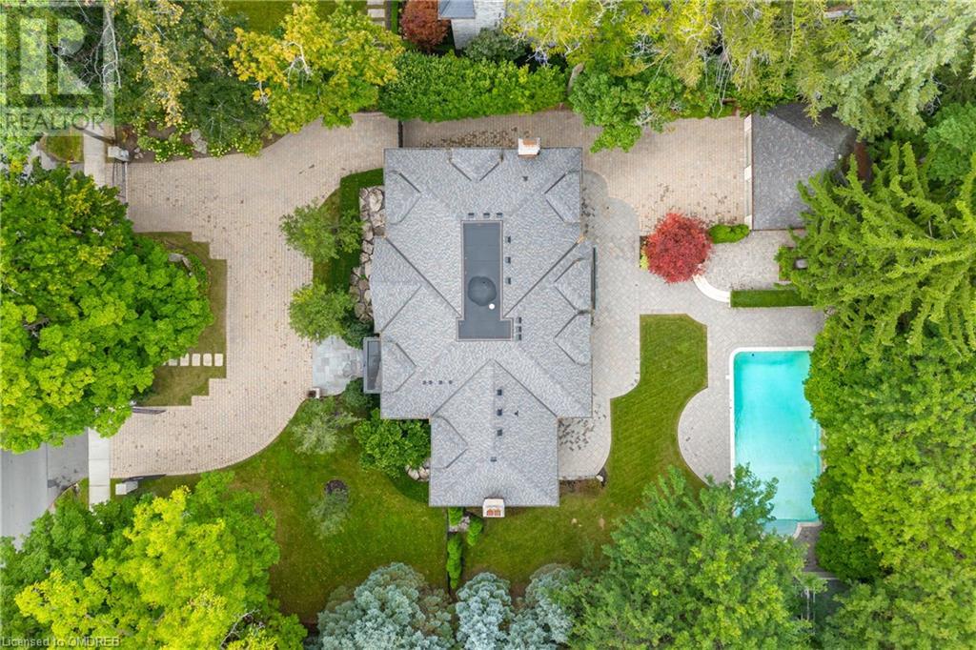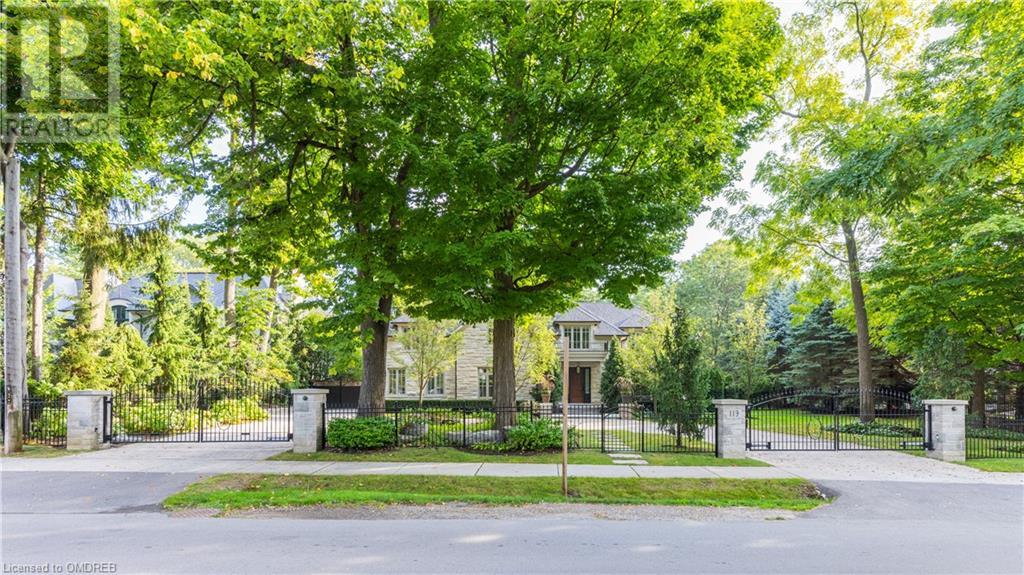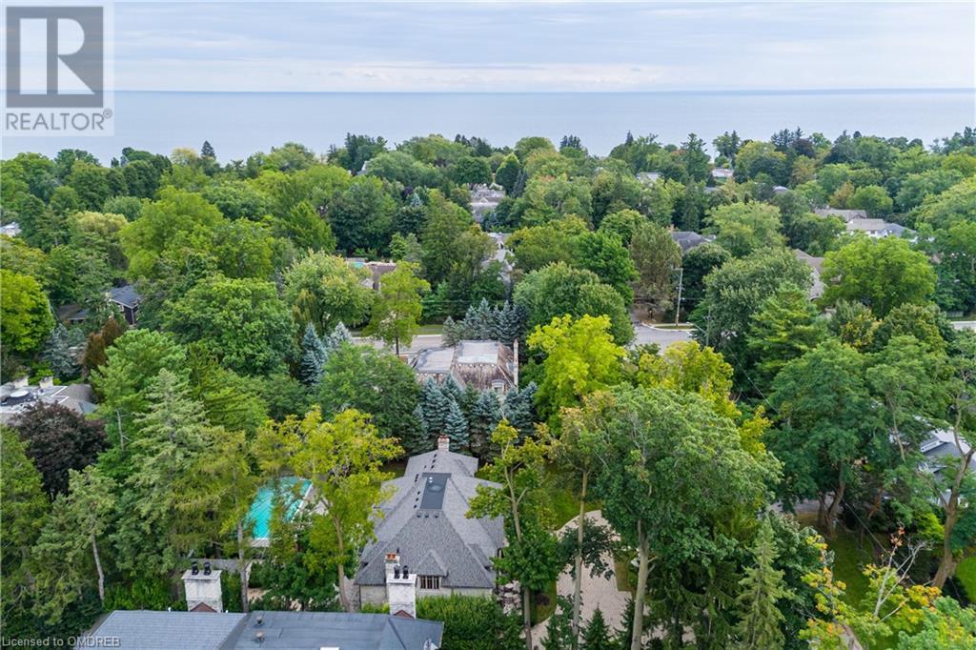119 Chartwell Road Oakville, Ontario L6J 3Z7
$7,980,000
Enter through the grand wrought-iron gates and glide up the circular driveway to this magnificent estate, nestled on a sprawling lot with impeccably manicured, mature landscaping. Recently transformed by a meticulous $1M+ renovation, this home exudes new levels of elegance and functionality with over 5,500+ sqft of refined living space. With its modern and pristine aesthetic, it has never been lived in since its renovation. Enter into an expansive open-plan living area, designed for both comfort and sophistication. The main floor seamlessly integrates luxurious spaces perfect for both casual living and elegant entertaining. The chef’s kitchen is a culinary masterpiece, equipped with top-of-the-line appliances. Additional features include a main floor laundry & a dedicated office space. The great room opens gracefully to the kitchen, while the formal dining room connects to the inviting living room, creating a harmonious flow for entertaining. Retreat to the opulent primary suite, which features a double-sided fireplace, a cozy sitting area, a spa-like ensuite, and a spacious dressing room. The three additional bedrooms on this level each come with their own ensuites, ensuring privacy and luxury for all family members. The lower level is an entertainment wonderland, complete with a state-of-the-art home theater, a game room, a wet bar, and a golf room. It’s the ideal space for hosting memorable gatherings. The private backyard with in-ground pool serves as a serene oasis, perfect for outdoor relaxation and entertaining; double security gates lead to the detached garage. Located in the prestigious Southeast Oakville neighborhood, you’re a short stroll from the vibrant downtown core, offering a plethora of shopping and dining. Conveniently close to top-rated schools, both private and public, plus the Oakville GO Train and major highways.119 Chartwell Road awaits its next discerning owner; preparing to be captivated by this exquisite residence. (id:54990)
Property Details
| MLS® Number | 40651403 |
| Property Type | Single Family |
| Neigbourhood | Ennisclare Park |
| Amenities Near By | Park, Place Of Worship, Public Transit, Schools |
| Equipment Type | None |
| Features | Paved Driveway, Automatic Garage Door Opener |
| Parking Space Total | 13 |
| Rental Equipment Type | None |
| Structure | Shed |
Building
| Bathroom Total | 7 |
| Bedrooms Above Ground | 4 |
| Bedrooms Below Ground | 1 |
| Bedrooms Total | 5 |
| Appliances | Central Vacuum |
| Architectural Style | 2 Level |
| Basement Development | Finished |
| Basement Type | Full (finished) |
| Construction Style Attachment | Detached |
| Cooling Type | Central Air Conditioning |
| Exterior Finish | Stone |
| Fireplace Present | Yes |
| Fireplace Total | 4 |
| Fireplace Type | Other - See Remarks |
| Foundation Type | Poured Concrete |
| Half Bath Total | 2 |
| Heating Fuel | Natural Gas |
| Heating Type | Forced Air |
| Stories Total | 2 |
| Size Interior | 7,977 Ft2 |
| Type | House |
| Utility Water | Municipal Water |
Parking
| Detached Garage |
Land
| Acreage | No |
| Fence Type | Fence |
| Land Amenities | Park, Place Of Worship, Public Transit, Schools |
| Landscape Features | Lawn Sprinkler |
| Sewer | Municipal Sewage System |
| Size Depth | 171 Ft |
| Size Frontage | 120 Ft |
| Size Irregular | 0.393 |
| Size Total | 0.393 Ac|under 1/2 Acre |
| Size Total Text | 0.393 Ac|under 1/2 Acre |
| Zoning Description | Rl1-0 |
Rooms
| Level | Type | Length | Width | Dimensions |
|---|---|---|---|---|
| Second Level | 3pc Bathroom | Measurements not available | ||
| Second Level | Bedroom | 15'10'' x 11'5'' | ||
| Second Level | 3pc Bathroom | Measurements not available | ||
| Second Level | Bedroom | 16'6'' x 14'3'' | ||
| Second Level | 4pc Bathroom | Measurements not available | ||
| Second Level | Bedroom | 17'3'' x 15'4'' | ||
| Second Level | 5pc Bathroom | Measurements not available | ||
| Second Level | Other | 20'5'' x 9'7'' | ||
| Second Level | Sitting Room | 17'10'' x 12'6'' | ||
| Second Level | Primary Bedroom | 17'10'' x 17'8'' | ||
| Lower Level | Bedroom | 11'2'' x 11'0'' | ||
| Lower Level | Media | 19'3'' x 15'5'' | ||
| Lower Level | Utility Room | 17'5'' x 14'10'' | ||
| Lower Level | Other | 20'3'' x 14'1'' | ||
| Lower Level | Exercise Room | 14'4'' x 13'9'' | ||
| Lower Level | Games Room | 13'0'' x 11'7'' | ||
| Lower Level | 3pc Bathroom | Measurements not available | ||
| Lower Level | Recreation Room | 24'2'' x 21'4'' | ||
| Main Level | 2pc Bathroom | Measurements not available | ||
| Main Level | Laundry Room | 11'6'' x 7'11'' | ||
| Main Level | Office | 14'1'' x 14'0'' | ||
| Main Level | Great Room | 19'7'' x 18'4'' | ||
| Main Level | Breakfast | 11'7'' x 7'7'' | ||
| Main Level | Kitchen | 17'9'' x 17'0'' | ||
| Main Level | Dining Room | 17'9'' x 14'11'' | ||
| Main Level | Living Room | 22'1'' x 18'0'' | ||
| Main Level | 2pc Bathroom | Measurements not available | ||
| Main Level | Foyer | 1'11'' x 12'10'' |
https://www.realtor.ca/real-estate/27455025/119-chartwell-road-oakville

1320 Cornwall Rd - Unit 103b
Oakville, Ontario L6J 7W5
(905) 842-7677
www.remaxescarpment.com
Contact Us
Contact us for more information




















