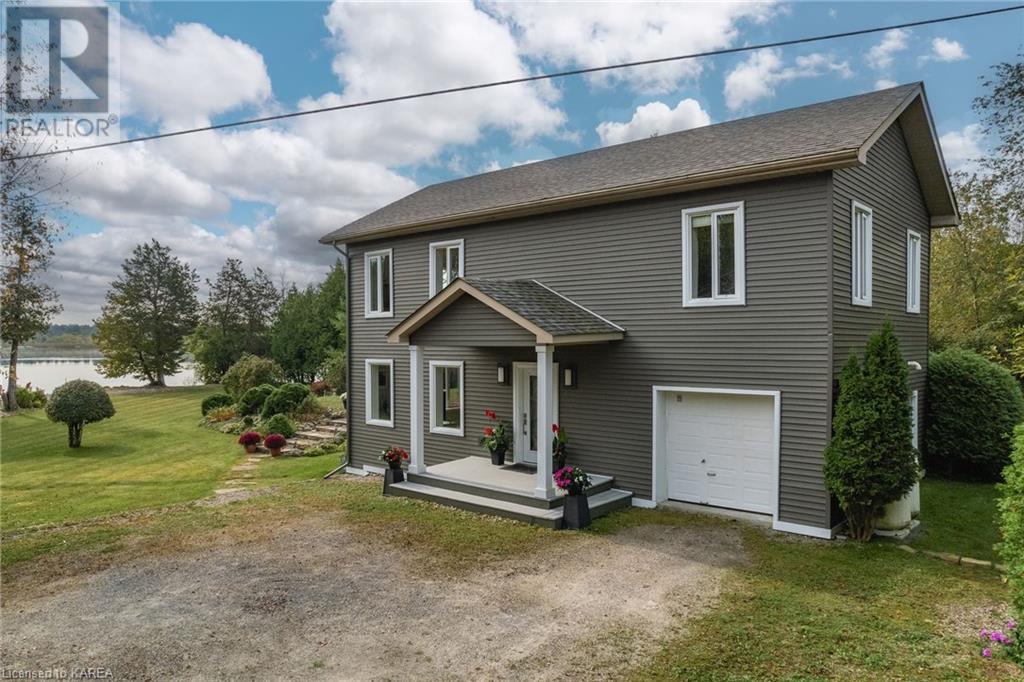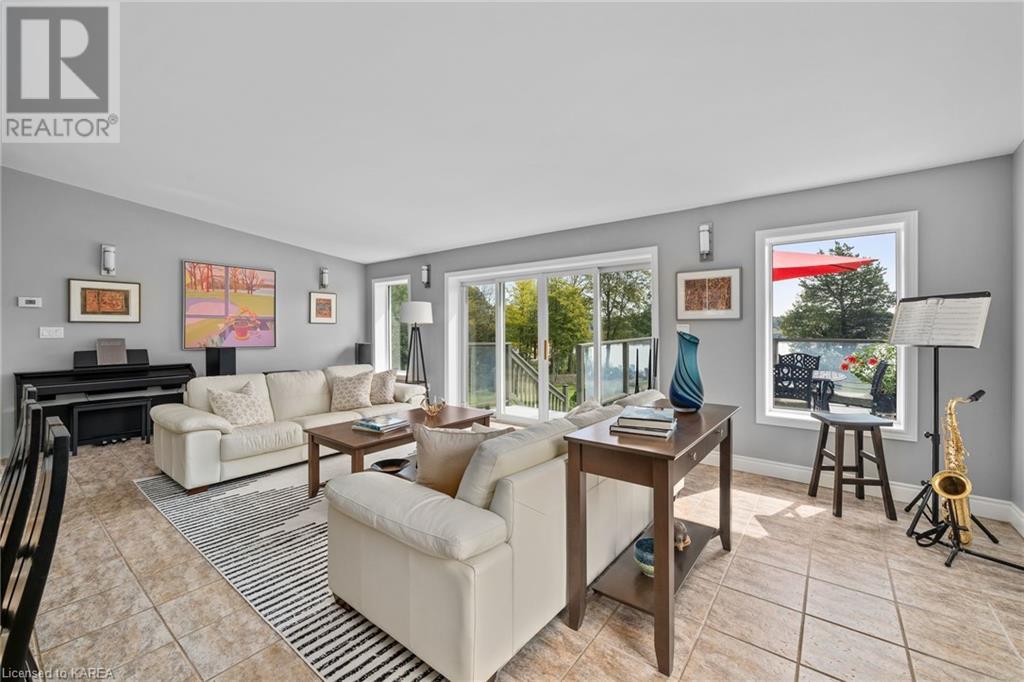2749 Lakefield Drive Drive Inverary, Ontario K0K 1X0
$1,250,000
Charming waterfront property on Collins Lake! Welcome to 2749 Lakeside Drive in Inverary, a fabulous swimming, boating and fishing area for many. Nestled amongst landscaped gardens and the water's edge, this home has so much to offer. The overall design uses south facing windows and an open layout to seamlessly integrate indoor and outdoor living spaces. A newly renovated exterior, newly renovated kitchen and plenty of outdoor area give this home a truly entertainer's dream. As you walk through the main entrance, you will immediately notice the openness and comfort this home offers with expansive windows that flood the home with natural light, creating a warm and inviting atmosphere to enjoy the water views. With a large family room, a home office and bathroom tucked to the side, the main floor is cozy and inviting. The attached garage connects to the home off the main floor as well. The heart of the home is an open concept living area on the upper floor that encompasses a spacious kitchen, dining room, and living room that is perfect for entertaining and everyday living. Views of the Lake are best from this space, and the sliding doors lead to a spacious and beautiful outdoor entertaining space. The kitchen has had a tasteful and bright renovation with granite countertops and plenty of cabinetry. Three bright and spacious bedrooms and a tasteful bathroom are on the 2nd floor. In the lower level a den / recreation room will definitely be the place for everyone to gather, with radiant heating and loads of windows this space is versatile and perfect for extra storage. The south facing deck is perfect for enjoying the summer sun sipping wine, entertaining guests & watching the stars in the night sky. The home has 123 feet of shoreline and almost a full acre of land. The dock is movable so you can reposition and make the water's edge your own. An exquisite retreat just 15 mins from Kingston and tucked away from the busy pockets to provide peace and tranquility. (id:54990)
Property Details
| MLS® Number | 40647719 |
| Property Type | Single Family |
| Amenities Near By | Airport, Golf Nearby, Place Of Worship, Schools |
| Communication Type | Fiber |
| Community Features | Quiet Area, School Bus |
| Equipment Type | Propane Tank |
| Features | Crushed Stone Driveway, Country Residential |
| Parking Space Total | 7 |
| Rental Equipment Type | Propane Tank |
| Structure | Shed |
| View Type | Direct Water View |
| Water Front Type | Waterfront |
Building
| Bathroom Total | 3 |
| Bedrooms Above Ground | 3 |
| Bedrooms Total | 3 |
| Appliances | Dishwasher, Dryer, Refrigerator, Stove, Water Softener, Washer, Microwave Built-in, Window Coverings |
| Architectural Style | 2 Level |
| Basement Development | Partially Finished |
| Basement Type | Partial (partially Finished) |
| Construction Style Attachment | Detached |
| Cooling Type | Central Air Conditioning |
| Exterior Finish | Vinyl Siding |
| Fire Protection | Smoke Detectors |
| Fixture | Ceiling Fans |
| Foundation Type | Insulated Concrete Forms |
| Half Bath Total | 1 |
| Heating Fuel | Propane |
| Heating Type | Forced Air, Radiant Heat |
| Stories Total | 2 |
| Size Interior | 3,129 Ft2 |
| Type | House |
| Utility Water | Drilled Well |
Parking
| Attached Garage |
Land
| Access Type | Road Access, Highway Access |
| Acreage | No |
| Fence Type | Partially Fenced |
| Land Amenities | Airport, Golf Nearby, Place Of Worship, Schools |
| Size Depth | 296 Ft |
| Size Frontage | 197 Ft |
| Size Total Text | 1/2 - 1.99 Acres |
| Surface Water | Lake |
| Zoning Description | Ru1 Code 313 |
Rooms
| Level | Type | Length | Width | Dimensions |
|---|---|---|---|---|
| Second Level | 5pc Bathroom | 8'4'' x 11'2'' | ||
| Second Level | Bedroom | 13'6'' x 11'2'' | ||
| Second Level | Bedroom | 13'3'' x 10'5'' | ||
| Second Level | Primary Bedroom | 15'9'' x 20'1'' | ||
| Second Level | 2pc Bathroom | 4'9'' x 4'5'' | ||
| Second Level | Living Room | 10'9'' x 24'4'' | ||
| Second Level | Dining Room | 8'10'' x 22'0'' | ||
| Second Level | Kitchen | 10'6'' x 19'6'' | ||
| Lower Level | Recreation Room | 29'11'' x 24'2'' | ||
| Main Level | 3pc Bathroom | 7'9'' x 7'10'' | ||
| Main Level | Office | 7'9'' x 7'3'' | ||
| Main Level | Living Room | 19'2'' x 21'11'' | ||
| Main Level | Foyer | 8'3'' x 5'10'' |
Utilities
| Telephone | Available |
https://www.realtor.ca/real-estate/27456522/2749-lakefield-drive-drive-inverary


100-623 Fortune Cres
Kingston, Ontario K7P 0L5
(613) 409-2444
www.chestnutpark.com/
Contact Us
Contact us for more information






























































