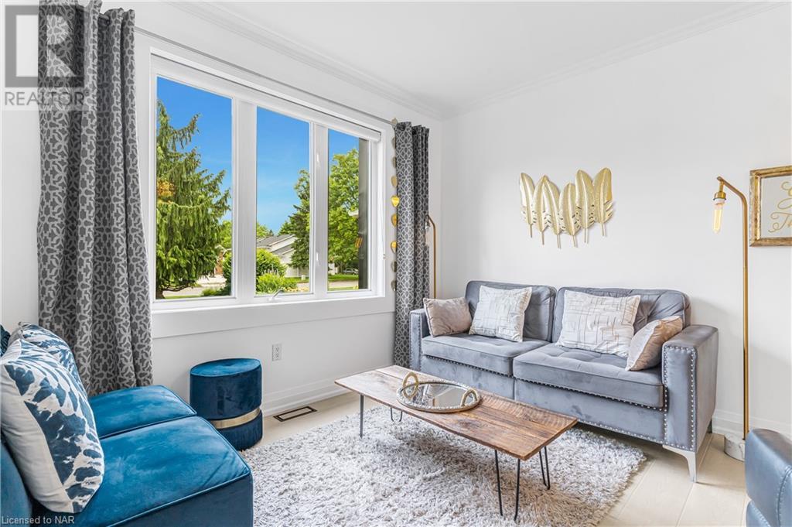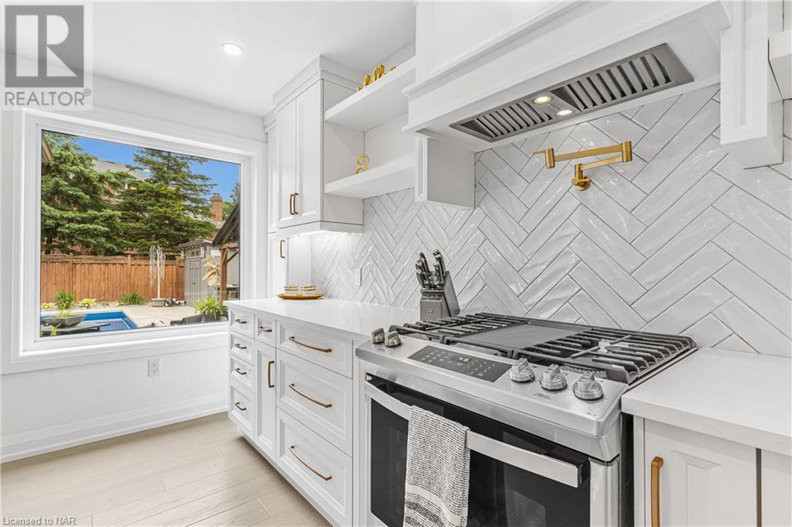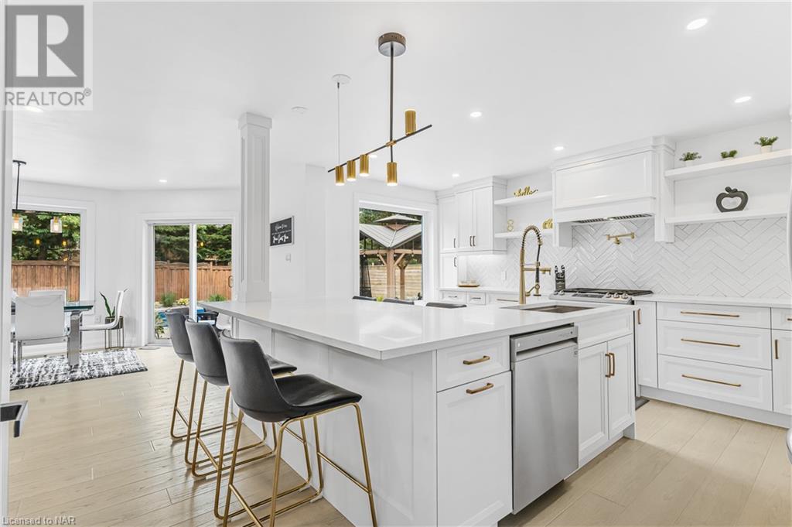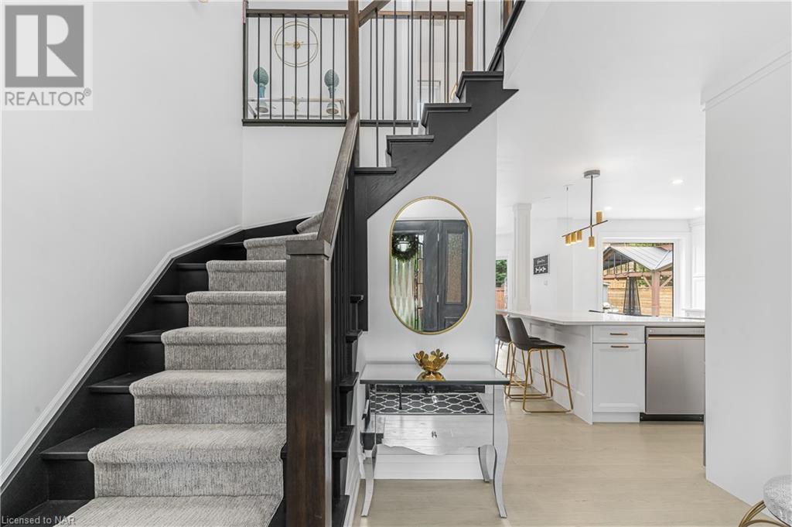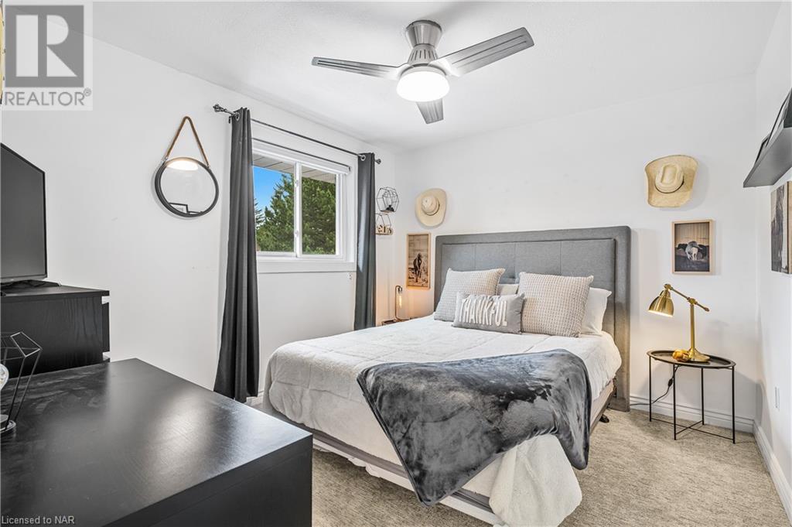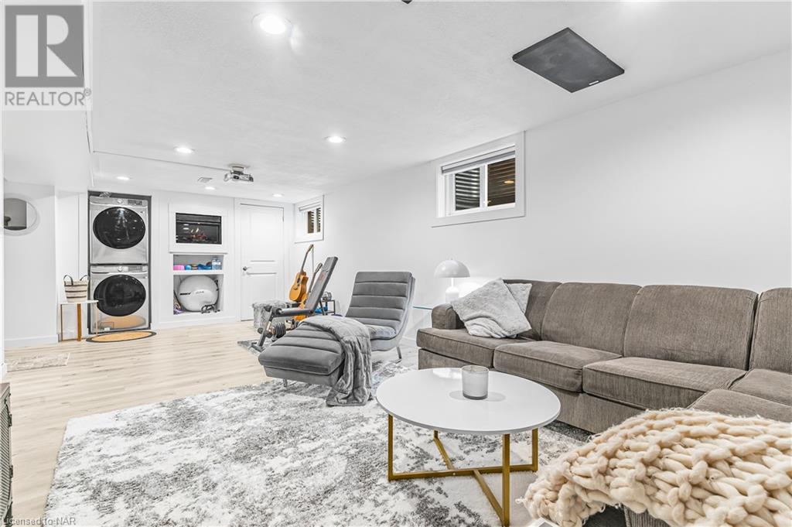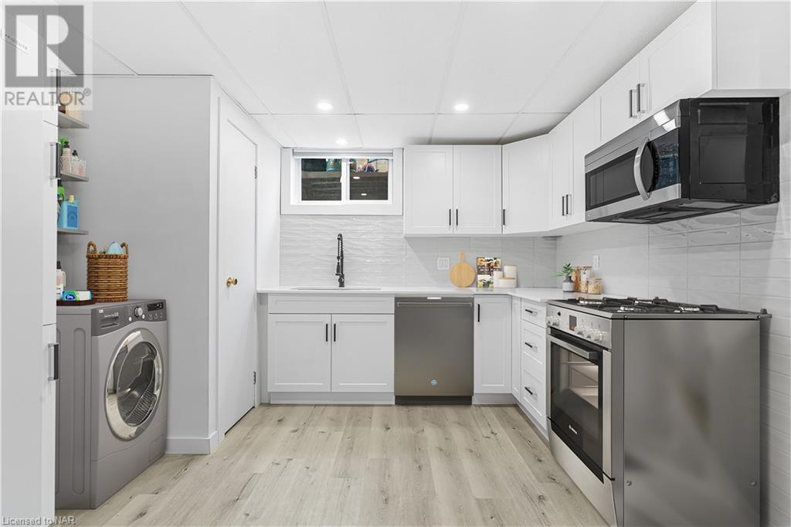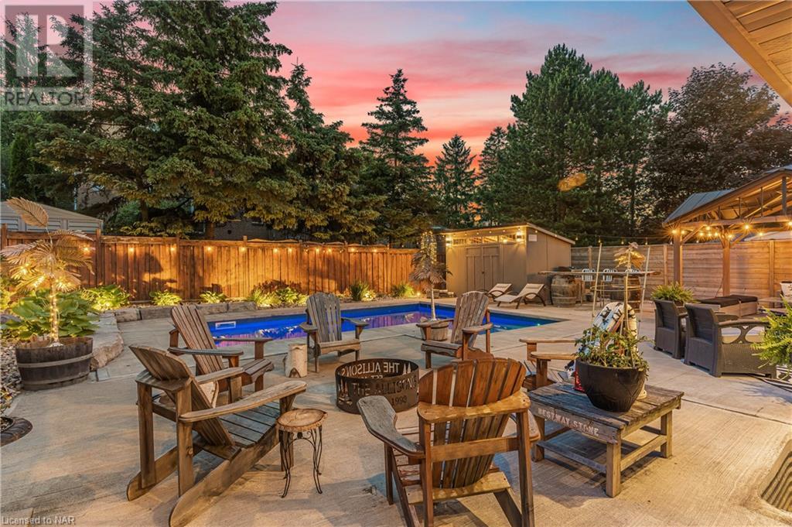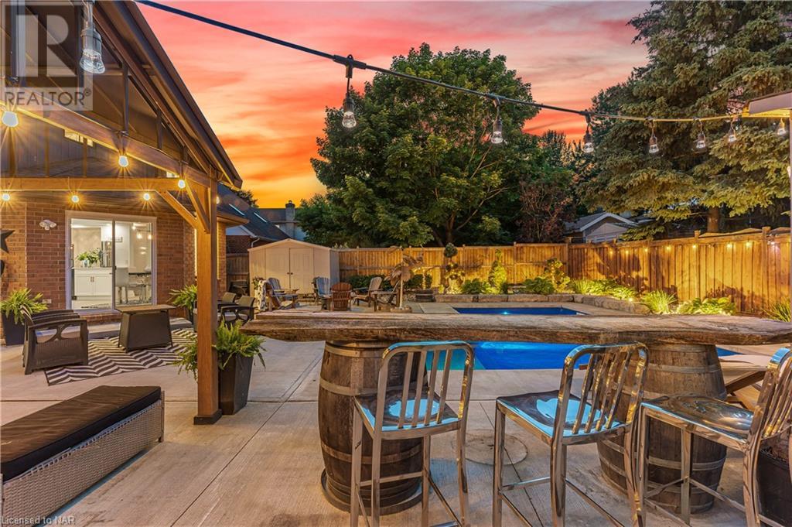104 Spruceside Crescent Fonthill, Ontario L0S 1E1
$1,239,900
SOLID BRICK HOME UPDATED TOP TO BOTTOM, MODERN CUSTOM ENTERTAINERS KITCHEN, RESORT-STYLE BACKYARD POOL STAY-CATION, & IN-LAW SUITE/ADDED LIVING SPACE! Experience the ultimate in modern living with this fully updated home! This gem features a custom-designed entertainer's kitchen, resort-style backyard perfect for a stay-cation, & versatile in-law suite. Step into the expansive new chef’s kitchen, quartz counters throughout, gas stove & oven, and wet bar with a 124” quartz serving/prep area. The centerpiece is a 136” L-shaped quartz island, offering ample space for six to sit & enjoy. For peace of mind, the home includes a Generac panel & generator, ensuring uninterrupted power. The in-law suite, accessible through a separate entrance, provides potential rental income or private space for guests. The backyard is a true retreat, featuring a custom heated saltwater pool with a soft padded sun deck, programmable LED lights, and all-concrete pool deck with large entertaining areas. Pool area is surrounded by low-maintenance landscaping, including armour rock & foliage, creating a Muskoka-style oasis. Evenings are magical with timed custom LED lighting, enhancing the beauty of the backyard. A 12x12' metal gazebo offers a covered lounging area, while a fire pit with plenty of seating adds to the outdoor entertainment options. The six-person hot tub, located just off the main level powder room, is perfect for relaxation. The backyard also includes new fencing with a lockable gate and natural gas BBQ hookup. The deep garage features an exterior side entrance leading to the in-law suite and an entrance to the foyer. Recent updates include a new roof, windows, and skylight. The primary suite is a sanctuary, with a double door entry, large walk-in closet, and full ensuite bath. With so many features & updates, a private tour is essential to truly appreciate all this special Fonthill property has to offer. Make this luxurious, move-in-ready home your own! (id:54990)
Property Details
| MLS® Number | 40649902 |
| Property Type | Single Family |
| Amenities Near By | Golf Nearby, Hospital, Park, Place Of Worship, Playground, Public Transit, Schools, Shopping |
| Communication Type | High Speed Internet |
| Community Features | Quiet Area, Community Centre, School Bus |
| Equipment Type | Water Heater |
| Features | Southern Exposure, Conservation/green Belt, Wet Bar, Skylight, Sump Pump, Automatic Garage Door Opener, In-law Suite |
| Parking Space Total | 6 |
| Pool Type | Inground Pool |
| Rental Equipment Type | Water Heater |
| Structure | Shed |
Building
| Bathroom Total | 4 |
| Bedrooms Above Ground | 3 |
| Bedrooms Below Ground | 1 |
| Bedrooms Total | 4 |
| Appliances | Central Vacuum - Roughed In, Dishwasher, Dryer, Freezer, Refrigerator, Water Meter, Wet Bar, Washer, Range - Gas, Microwave Built-in, Gas Stove(s), Hood Fan, Window Coverings, Wine Fridge, Garage Door Opener, Hot Tub |
| Architectural Style | 2 Level |
| Basement Development | Finished |
| Basement Type | Full (finished) |
| Constructed Date | 1988 |
| Construction Style Attachment | Detached |
| Cooling Type | Central Air Conditioning |
| Exterior Finish | Brick |
| Fire Protection | Smoke Detectors |
| Fireplace Present | Yes |
| Fireplace Total | 1 |
| Fixture | Ceiling Fans |
| Foundation Type | Poured Concrete |
| Half Bath Total | 1 |
| Heating Fuel | Natural Gas |
| Heating Type | Forced Air |
| Stories Total | 2 |
| Size Interior | 2,960 Ft2 |
| Type | House |
| Utility Water | Municipal Water |
Parking
| Attached Garage |
Land
| Access Type | Road Access, Highway Access, Highway Nearby |
| Acreage | No |
| Fence Type | Fence |
| Land Amenities | Golf Nearby, Hospital, Park, Place Of Worship, Playground, Public Transit, Schools, Shopping |
| Landscape Features | Landscaped |
| Sewer | Municipal Sewage System |
| Size Depth | 125 Ft |
| Size Frontage | 60 Ft |
| Size Total Text | Under 1/2 Acre |
| Zoning Description | R1 |
Rooms
| Level | Type | Length | Width | Dimensions |
|---|---|---|---|---|
| Second Level | Bedroom | 12'3'' x 10'0'' | ||
| Second Level | Bedroom | 12'3'' x 10'1'' | ||
| Second Level | 4pc Bathroom | 9'7'' x 6'9'' | ||
| Second Level | Full Bathroom | 11'2'' x 8'7'' | ||
| Second Level | Primary Bedroom | 20'3'' x 12'5'' | ||
| Basement | Storage | 9'5'' x 3'8'' | ||
| Basement | Kitchen | 11'6'' x 10'11'' | ||
| Basement | Bedroom | 10'9'' x 9'1'' | ||
| Basement | Den | 10'9'' x 10'0'' | ||
| Basement | 4pc Bathroom | 7'8'' x 7'2'' | ||
| Basement | Recreation Room | 24'1'' x 11'4'' | ||
| Main Level | 2pc Bathroom | Measurements not available | ||
| Main Level | Living Room | 27'0'' x 11'4'' | ||
| Main Level | Dinette | 17'6'' x 9'7'' | ||
| Main Level | Kitchen | 22'3'' x 16'5'' | ||
| Main Level | Foyer | 12'11'' x 9'11'' |
Utilities
| Cable | Available |
| Electricity | Available |
| Natural Gas | Available |
| Telephone | Available |
https://www.realtor.ca/real-estate/27445721/104-spruceside-crescent-fonthill
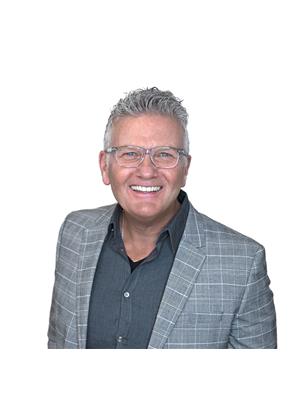
Salesperson
(289) 686-1856
(905) 684-1321

Lake & Carlton Plaza
St. Catharines, Ontario L2R 7J8
(905) 641-1110
(905) 684-1321
www.remax-gc.com
Contact Us
Contact us for more information





