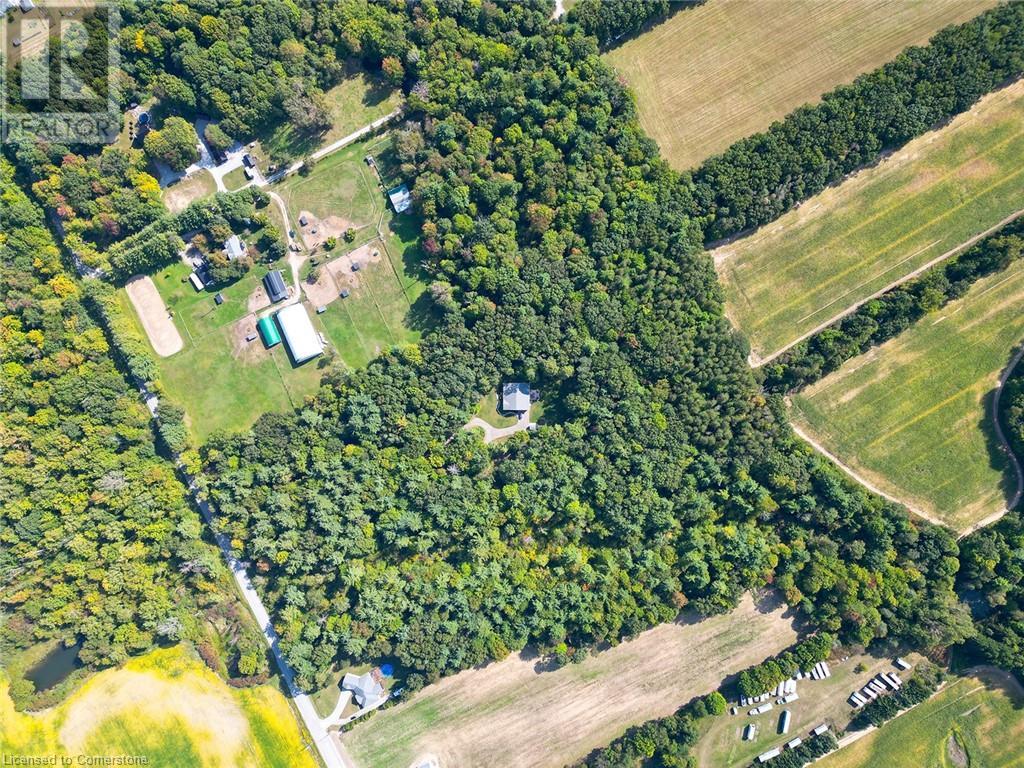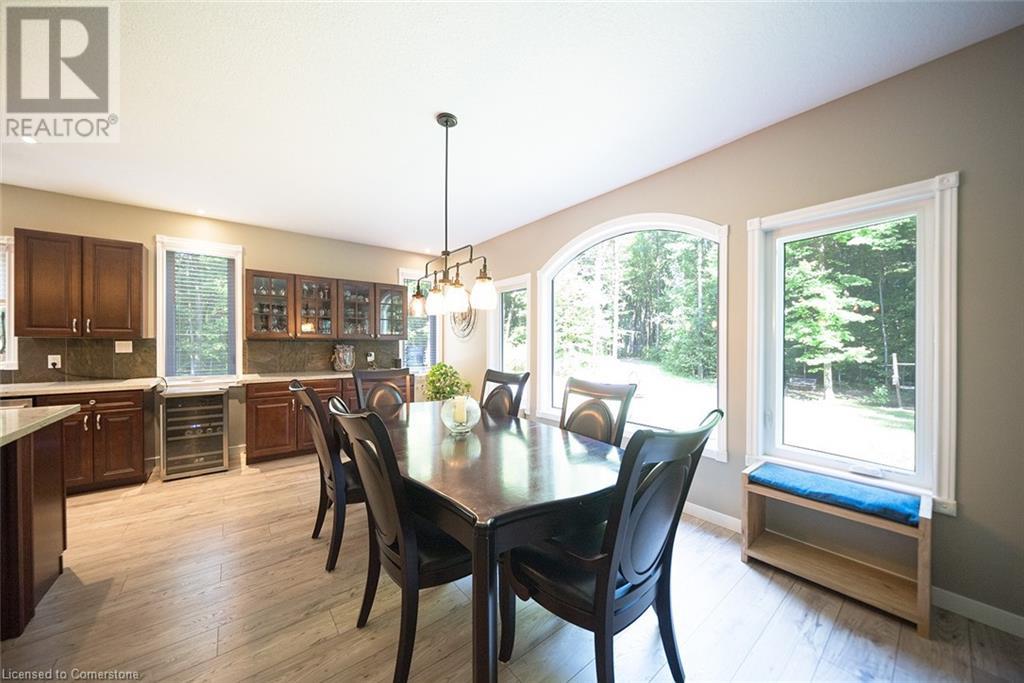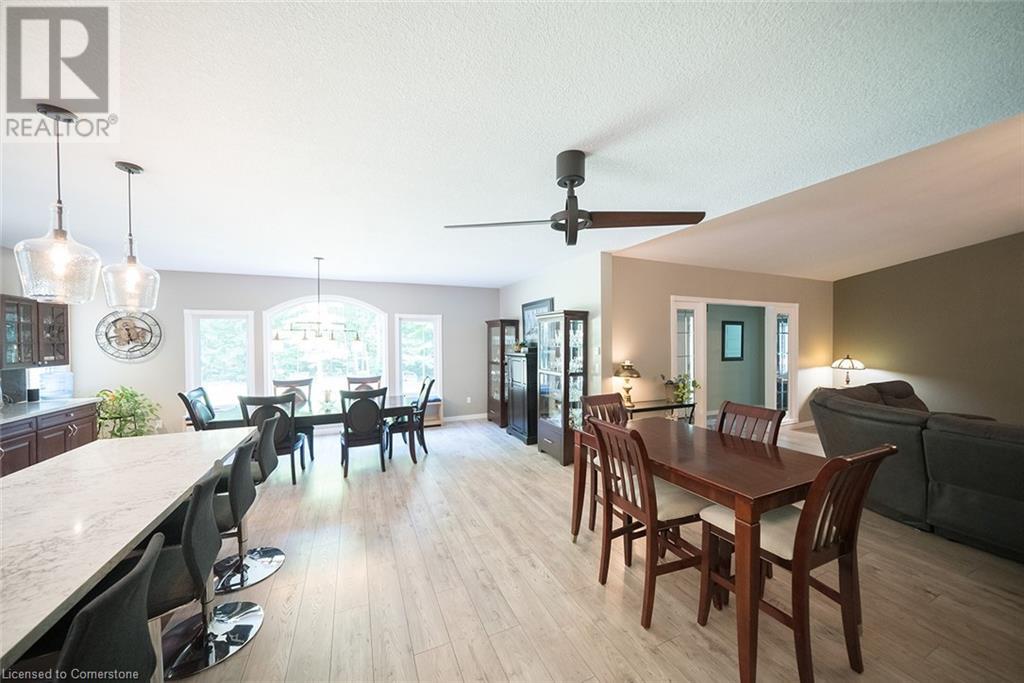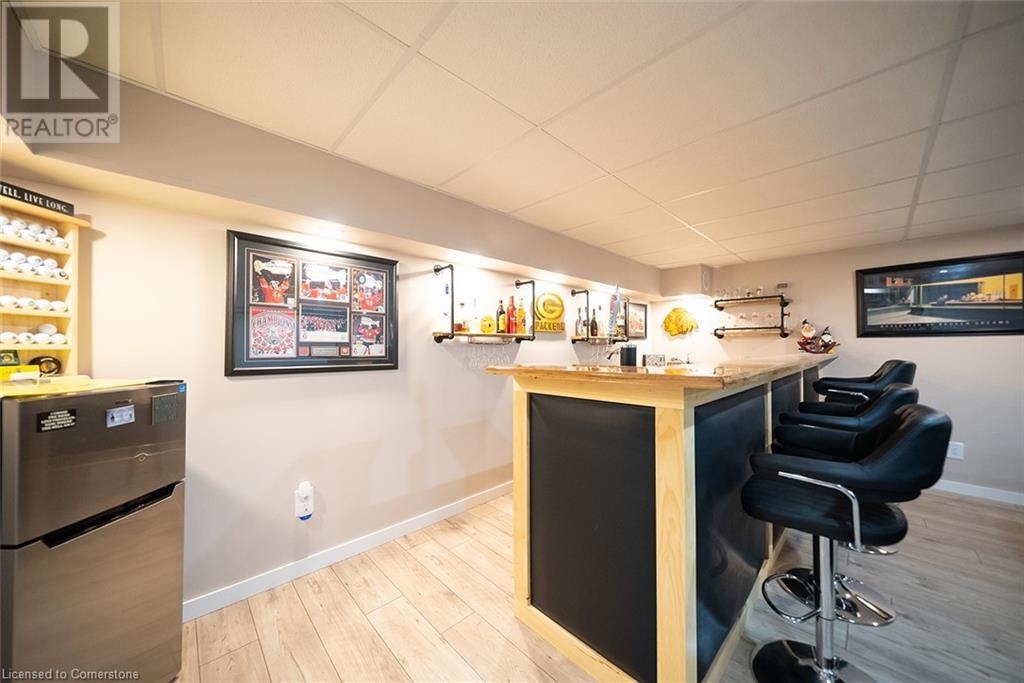156 St. Johns Road West Road Simcoe, Ontario N3Y 4K5
$1,699,999
Discover the unparalleled charm of this custom-built bungalow, nestled in the tranquility of nature. Enjoy fine dining in your spacious kitchen, perfect for cooking and gatherings, or retreat downstairs to unwind with your favorite drink while watching a movie or sports. This open-concept design is ideal for entertaining guests. With over 8 acres of wooded land, you'll enjoy ample privacy and scenic walking trails to savor Norfolk's fresh air. The home features stunning quartz countertops, laminate in-floor heating throughout, and a 16kv backup generator. This thoughtfully designed residence is ready to be yours! (id:54990)
Property Details
| MLS® Number | 40650180 |
| Property Type | Single Family |
| Community Features | Quiet Area |
| Features | Country Residential |
| Parking Space Total | 42 |
Building
| Bathroom Total | 3 |
| Bedrooms Above Ground | 3 |
| Bedrooms Below Ground | 1 |
| Bedrooms Total | 4 |
| Appliances | Dishwasher, Dryer, Microwave, Refrigerator, Washer, Window Coverings, Garage Door Opener |
| Architectural Style | Bungalow |
| Basement Development | Partially Finished |
| Basement Type | Full (partially Finished) |
| Construction Material | Wood Frame |
| Construction Style Attachment | Detached |
| Exterior Finish | Wood |
| Foundation Type | Poured Concrete |
| Half Bath Total | 1 |
| Heating Type | In Floor Heating |
| Stories Total | 1 |
| Size Interior | 4,600 Ft2 |
| Type | House |
| Utility Water | Sand Point |
Parking
| Attached Garage |
Land
| Acreage | Yes |
| Sewer | Septic System |
| Size Frontage | 331 Ft |
| Size Total Text | 5 - 9.99 Acres |
| Zoning Description | A |
Rooms
| Level | Type | Length | Width | Dimensions |
|---|---|---|---|---|
| Lower Level | Bonus Room | 19'6'' x 16'6'' | ||
| Lower Level | Bedroom | 15'8'' x 15'9'' | ||
| Lower Level | Media | 27'9'' x 18'0'' | ||
| Main Level | 2pc Bathroom | Measurements not available | ||
| Main Level | Bedroom | 16'9'' x 11'0'' | ||
| Main Level | 4pc Bathroom | Measurements not available | ||
| Main Level | 4pc Bathroom | Measurements not available | ||
| Main Level | Bedroom | 16'9'' x 11'0'' | ||
| Main Level | Primary Bedroom | 16'9'' x 13'6'' | ||
| Main Level | Great Room | 24'4'' x 18'2'' | ||
| Main Level | Kitchen/dining Room | 25'6'' x 20'9'' |
https://www.realtor.ca/real-estate/27446482/156-st-johns-road-west-road-simcoe

Salesperson
(905) 869-9357

315 Main St., Box 190
Port Dover, Ontario N0A 1N0
(519) 583-2680
www.triusrealty.ca/
Contact Us
Contact us for more information

































































