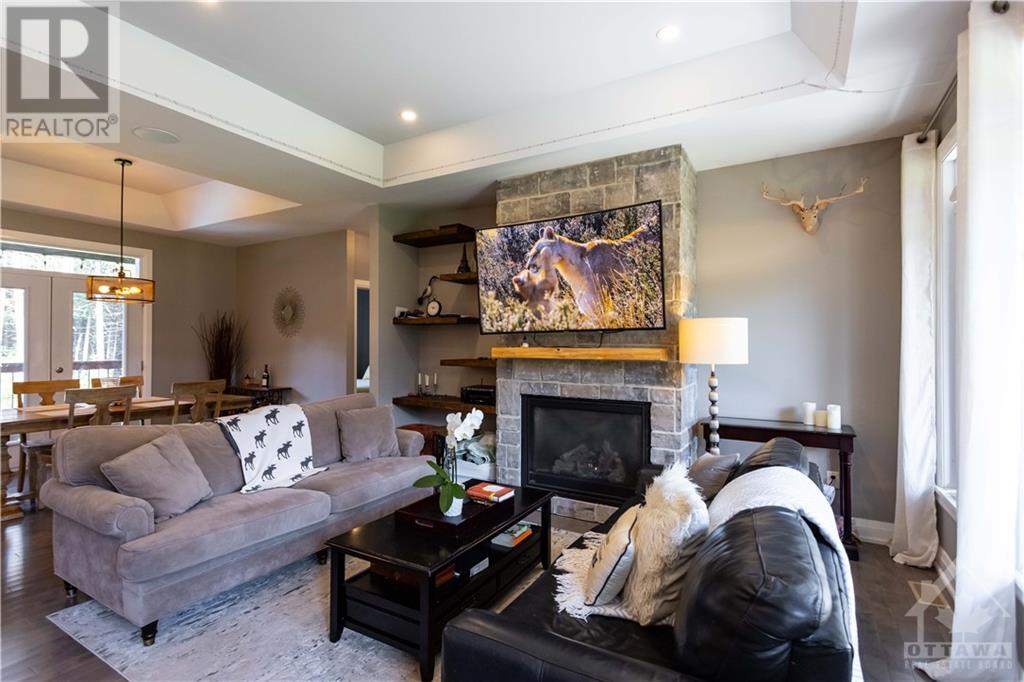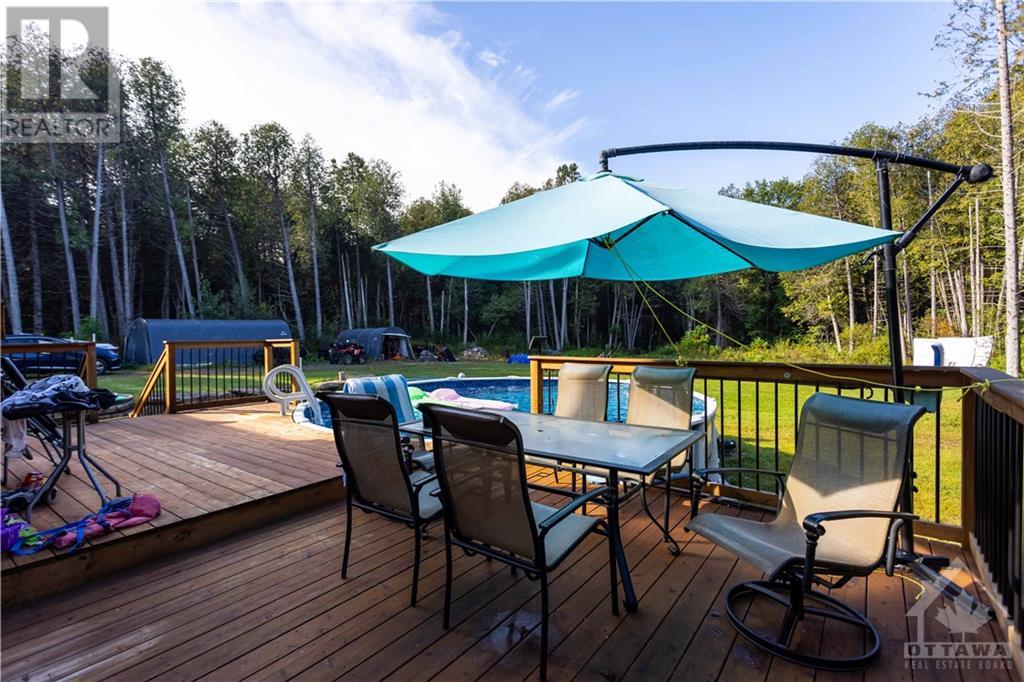2070 8th Line Road Ottawa, Ontario K0A 2P0
$1,149,900
This stunning 5-bed, 4-bath bungalow offers the perfect blend of modern luxury and functional design. The main floor boasts an open-concept layout with spacious rooms and 9-ft ceilings. The living room features a cozy propane fireplace and flows seamlessly into the dining area and an upgraded kitchen, complete with a large island, cooktop, quartz counters, and an oversize walk-in pantry. The primary bedroom offers a peaceful retreat with a luxurious ensuite and walk-in closet, while two additional bedrooms and a full bath are located on the opposite side of the home for added privacy. Downstairs, the finished basement provides a versatile recreation room with large windows, flooding the space with natural light, a wood-burning fireplace and walkout access to the backyard. With 2 additional bedrooms and a full bathroom, perfect for guests or extended family. The heated attached garage and entertainers' dream backyard—with a multi-level cedar deck and pool—make this home a must-see! (id:54990)
Property Details
| MLS® Number | 1412412 |
| Property Type | Single Family |
| Neigbourhood | Metcalfe |
| Amenities Near By | Airport, Golf Nearby, Recreation Nearby |
| Community Features | Family Oriented |
| Features | Acreage, Private Setting, Treed, Recreational, Automatic Garage Door Opener |
| Parking Space Total | 10 |
| Pool Type | Above Ground Pool |
Building
| Bathroom Total | 4 |
| Bedrooms Above Ground | 3 |
| Bedrooms Below Ground | 2 |
| Bedrooms Total | 5 |
| Appliances | Refrigerator, Oven - Built-in, Cooktop, Dishwasher, Dryer, Microwave, Washer |
| Architectural Style | Bungalow |
| Basement Development | Finished |
| Basement Type | Full (finished) |
| Constructed Date | 2019 |
| Construction Style Attachment | Detached |
| Cooling Type | Central Air Conditioning |
| Exterior Finish | Stone, Vinyl |
| Fireplace Present | Yes |
| Fireplace Total | 2 |
| Flooring Type | Hardwood, Laminate, Tile |
| Foundation Type | Poured Concrete |
| Half Bath Total | 1 |
| Heating Fuel | Propane |
| Heating Type | Forced Air |
| Stories Total | 1 |
| Type | House |
| Utility Water | Drilled Well |
Parking
| Attached Garage | |
| Inside Entry | |
| Surfaced |
Land
| Acreage | Yes |
| Land Amenities | Airport, Golf Nearby, Recreation Nearby |
| Sewer | Septic System |
| Size Depth | 442 Ft ,11 In |
| Size Frontage | 196 Ft ,10 In |
| Size Irregular | 2 |
| Size Total | 2 Ac |
| Size Total Text | 2 Ac |
| Zoning Description | Residential |
Rooms
| Level | Type | Length | Width | Dimensions |
|---|---|---|---|---|
| Lower Level | Recreation Room | 43'4" x 29'4" | ||
| Lower Level | Bedroom | 11'4" x 12'7" | ||
| Lower Level | 3pc Bathroom | 11'4" x 7'2" | ||
| Lower Level | Bedroom | 14'1" x 14'1" | ||
| Lower Level | Utility Room | 11'4" x 15'9" | ||
| Lower Level | Storage | 29'5" x 3'2" | ||
| Lower Level | Storage | 5'6" x 27'6" | ||
| Main Level | Living Room | 36'8" x 14'4" | ||
| Main Level | Dining Room | 12'6" x 11'7" | ||
| Main Level | Kitchen | 18'0" x 11'7" | ||
| Main Level | Pantry | 5'7" x 9'1" | ||
| Main Level | Laundry Room | 7'8" x 8'0" | ||
| Main Level | 2pc Bathroom | 7'8" x 4'6" | ||
| Main Level | Primary Bedroom | 14'5" x 16'0" | ||
| Main Level | 4pc Ensuite Bath | 12'7" x 9'8" | ||
| Main Level | Other | 12'7" x 6'0" | ||
| Main Level | Bedroom | 11'10" x 11'4" | ||
| Main Level | Bedroom | 11'10" x 11'7" | ||
| Main Level | 3pc Bathroom | 8'5" x 8'2" |
https://www.realtor.ca/real-estate/27446861/2070-8th-line-road-ottawa-metcalfe

Broker
(613) 880-1607
www.wrigleyteam.ca/
www.facebook.com/thetessierteam
ca.linkedin.com/pub/justin-wrigley/25/2a2/264
twitter.com/tessierteam
785 Notre Dame St, Po Box 1345
Embrun, Ontario K0A 1W0
(613) 443-4300
(613) 443-5743
www.exitottawa.com
Contact Us
Contact us for more information



















































