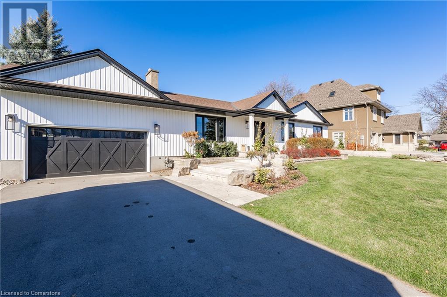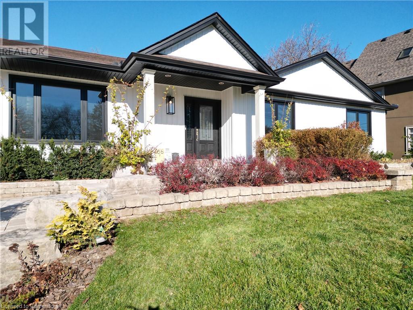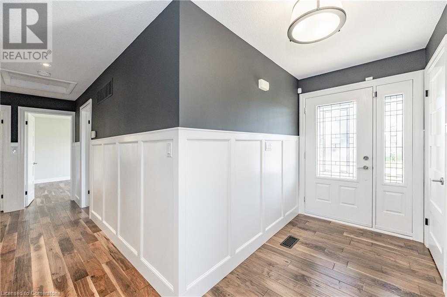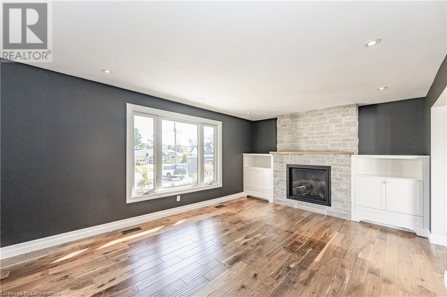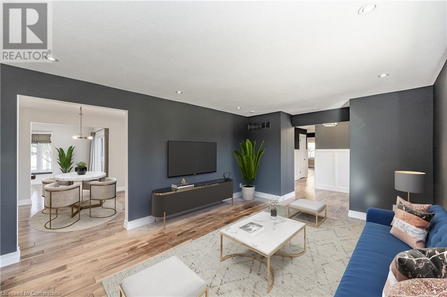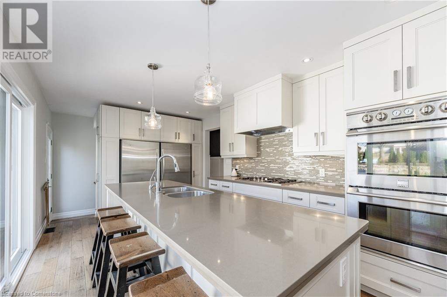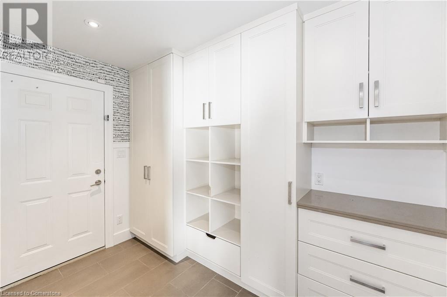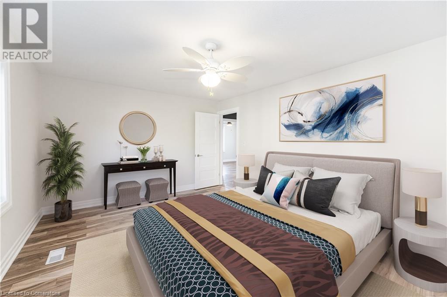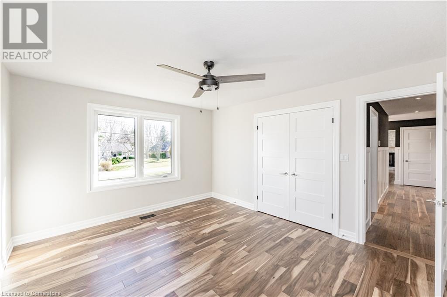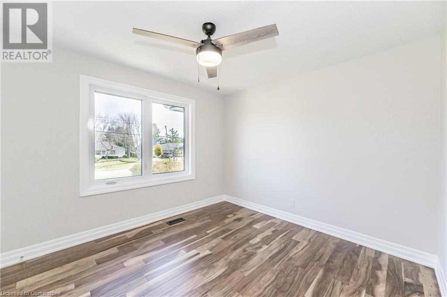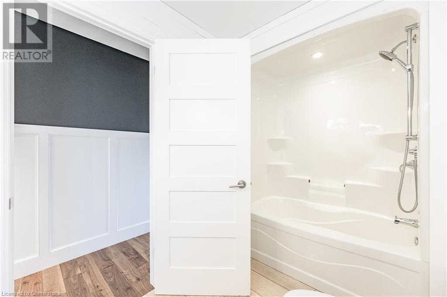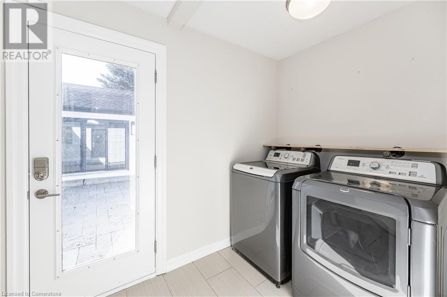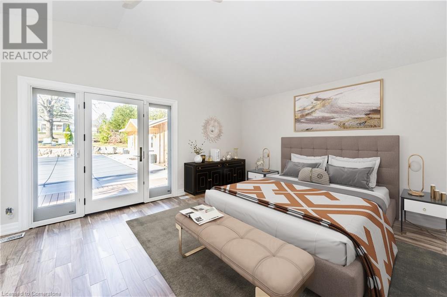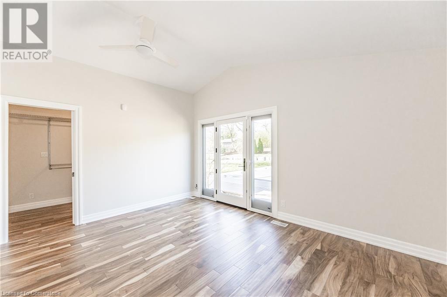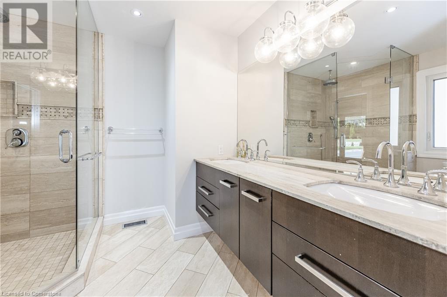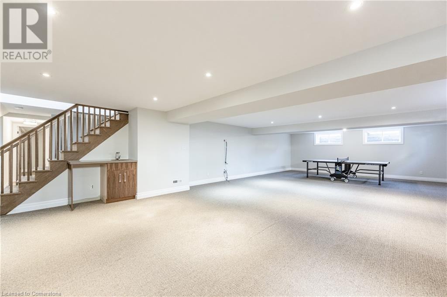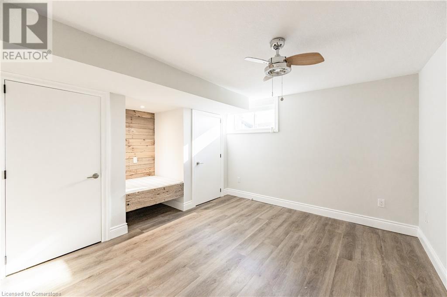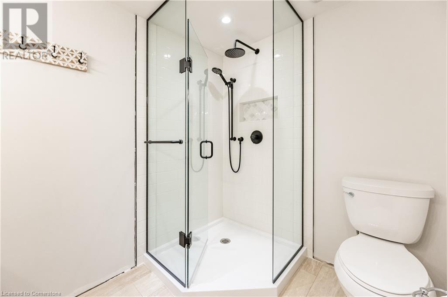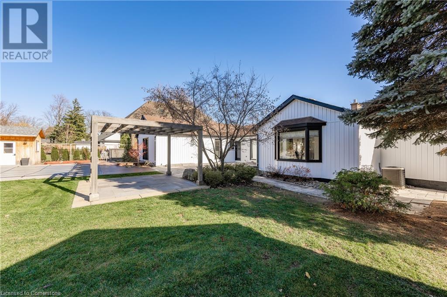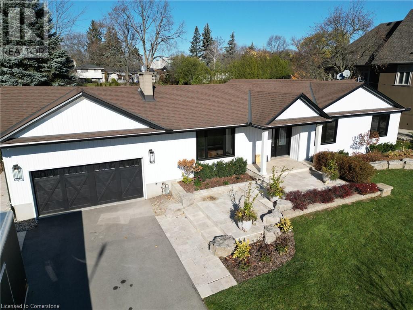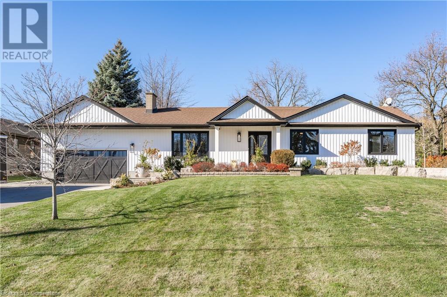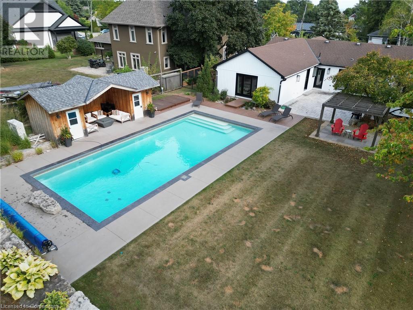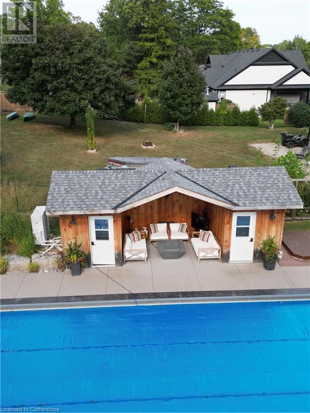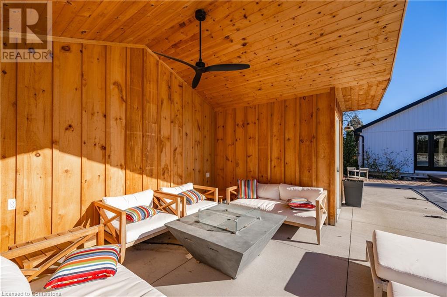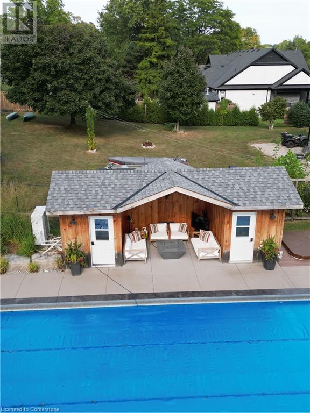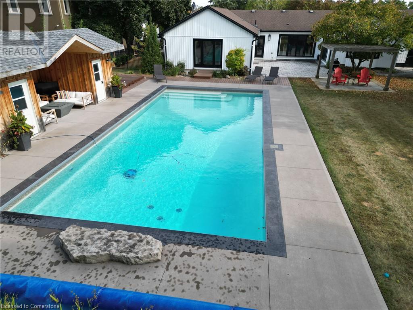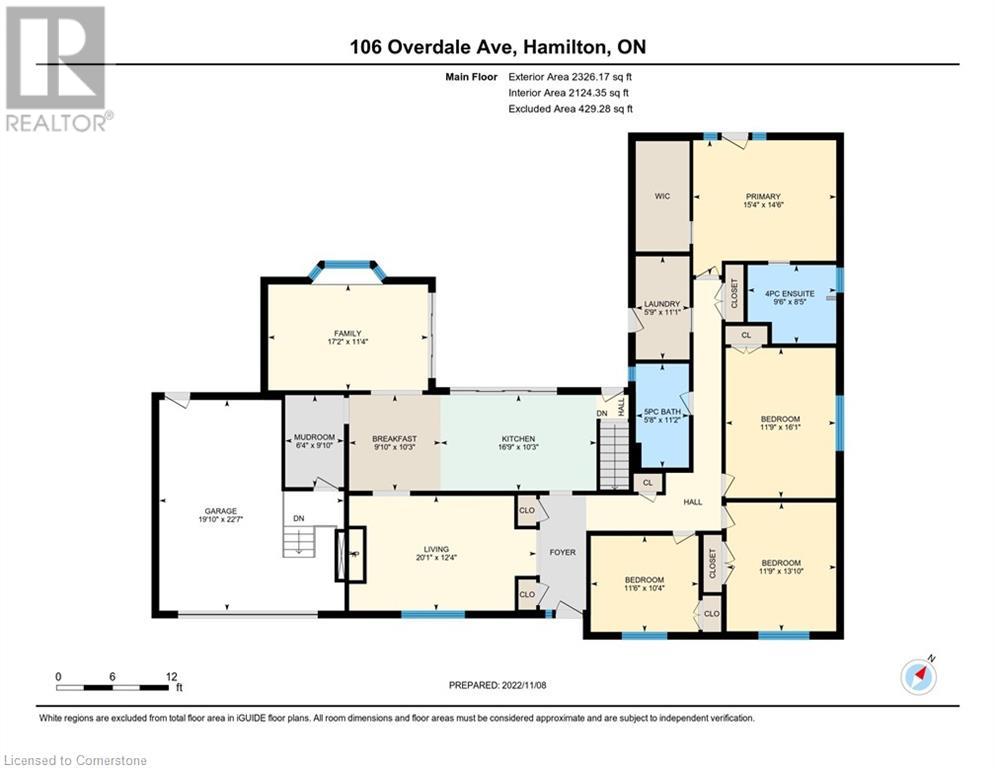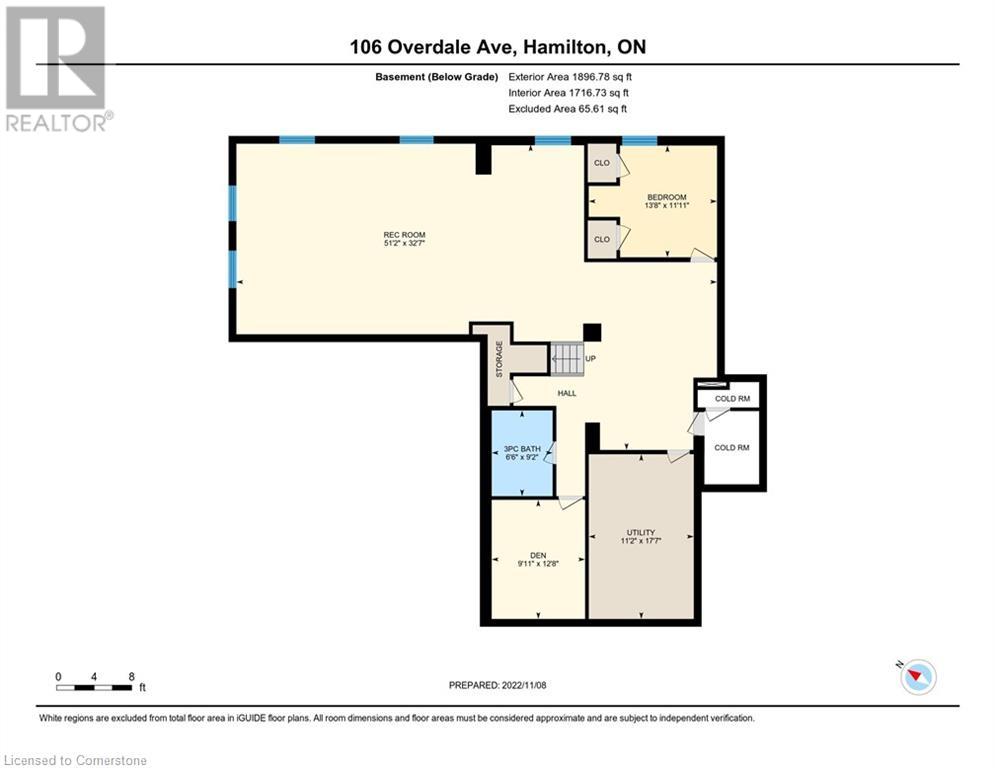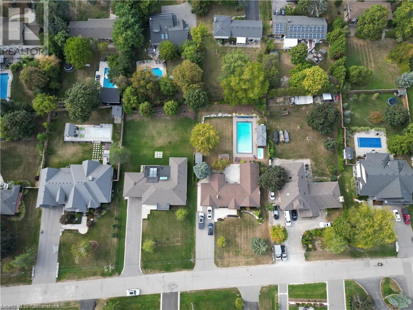106 Overdale Avenue Waterdown, Ontario L9H 7G3
$2,199,900
Welcome home to this fabulous sprawling bungalow. Situated on just under 1/2 acre this is a home the whole family will love! Completely updated since 2009 including a Primary bedroom addition with ensuite bath and walk-in closet. With 3 additional large bedrooms there is plenty of space for a large family or home office setup. The fully finished basement includes an additional bedroom, 3pc bath, den and massive rec room. The home also offers ample storage on both levels, The professionally landscaped yard features a new insulated inground pool, swim spa and many lovely outdoor spaces to lounge in the sun or shade. This home has been meticulously cared for and many improvements by the current owners include: roof and upgraded insulation to R50 (09), new siding & exterior lights (22), new pool/cabana and landscaping (19/20), triple pane windows and exterior doors (21), New furnace (21), A/C (23) updated flooring throughout, updated electrical, plumbing, fresh paint throughout, whole home generator (20), new gas fireplace, surround and built-ins. (id:54990)
Property Details
| MLS® Number | 40649618 |
| Property Type | Single Family |
| Neigbourhood | Rockcliffe Survey |
| Equipment Type | None |
| Features | Paved Driveway, Sump Pump |
| Parking Space Total | 9 |
| Pool Type | Inground Pool |
| Rental Equipment Type | None |
| Structure | Shed |
Building
| Bathroom Total | 3 |
| Bedrooms Above Ground | 4 |
| Bedrooms Below Ground | 1 |
| Bedrooms Total | 5 |
| Appliances | Central Vacuum, Dishwasher, Dryer, Refrigerator, Stove, Washer, Microwave Built-in, Gas Stove(s), Window Coverings, Garage Door Opener, Hot Tub |
| Architectural Style | Bungalow |
| Basement Development | Finished |
| Basement Type | Full (finished) |
| Constructed Date | 1951 |
| Construction Style Attachment | Detached |
| Cooling Type | Central Air Conditioning |
| Exterior Finish | Vinyl Siding |
| Fire Protection | Smoke Detectors, Alarm System |
| Foundation Type | Block |
| Heating Fuel | Natural Gas |
| Heating Type | Forced Air |
| Stories Total | 1 |
| Size Interior | 2,326 Ft2 |
| Type | House |
| Utility Water | Municipal Water |
Parking
| Attached Garage |
Land
| Acreage | No |
| Sewer | Municipal Sewage System |
| Size Depth | 200 Ft |
| Size Frontage | 100 Ft |
| Size Total Text | Under 1/2 Acre |
| Zoning Description | R1-6 |
Rooms
| Level | Type | Length | Width | Dimensions |
|---|---|---|---|---|
| Basement | Den | 9'11'' x 12'8'' | ||
| Basement | Utility Room | 11'2'' x 17'7'' | ||
| Basement | 3pc Bathroom | 6'6'' x 9'2'' | ||
| Basement | Recreation Room | 51'2'' x 32'7'' | ||
| Basement | Bedroom | 13'8'' x 11'11'' | ||
| Main Level | Laundry Room | 11'1'' x 5'9'' | ||
| Main Level | Mud Room | 9'10'' x 6'4'' | ||
| Main Level | 4pc Bathroom | 8'5'' x 9'6'' | ||
| Main Level | 5pc Bathroom | 11'2'' x 5'8'' | ||
| Main Level | Bedroom | 13'10'' x 11'9'' | ||
| Main Level | Bedroom | 10'4'' x 11'6'' | ||
| Main Level | Bedroom | 16'1'' x 11'9'' | ||
| Main Level | Primary Bedroom | 14'6'' x 15'4'' | ||
| Main Level | Family Room | 17'2'' x 11'4'' | ||
| Main Level | Kitchen | 16'9'' x 10'3'' | ||
| Main Level | Breakfast | 10'3'' x 9'10'' | ||
| Main Level | Living Room | 20'1'' x 12'4'' |
https://www.realtor.ca/real-estate/27451780/106-overdale-avenue-waterdown

Broker
(905) 334-5639
www.mcmahonrealestate.ca/
www.facebook.com/joemcmahon77
www.linkedin.com/in/joemcmahon77
twitter.com/Iloveburlington
502 Brant Street Unit 1a
Burlington, Ontario L7R 2G4
(905) 631-8118
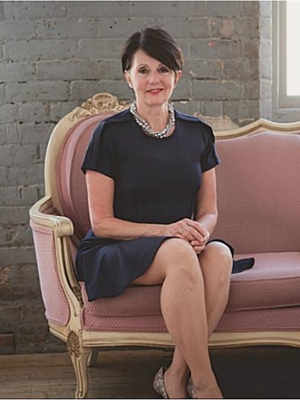

502 Brant Street
Burlington, Ontario L7R 2G4
(905) 631-8118
Contact Us
Contact us for more information
