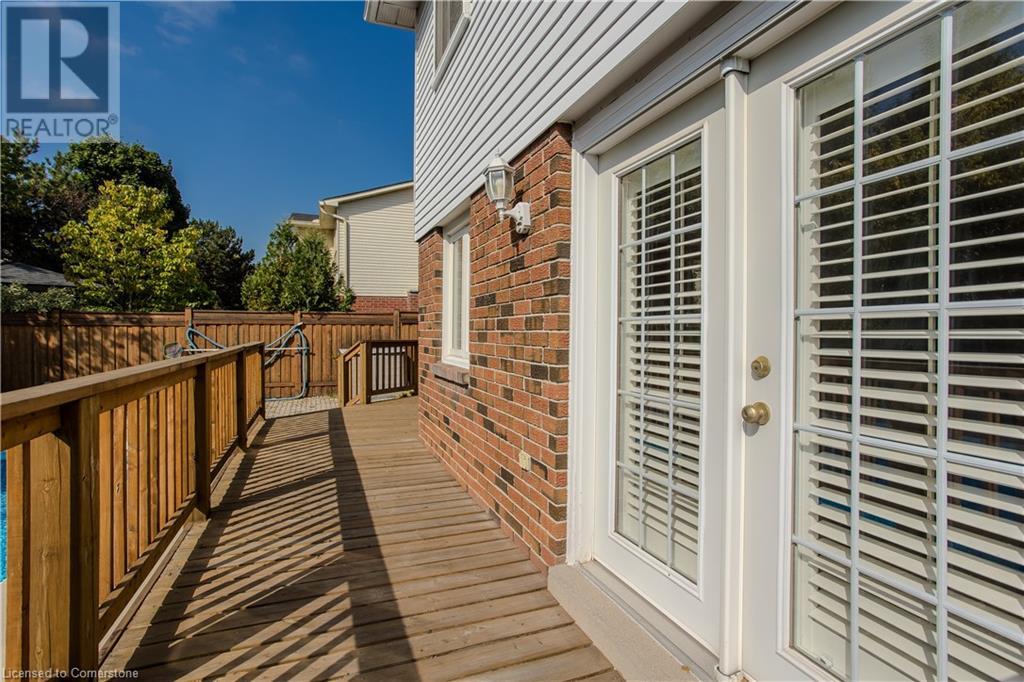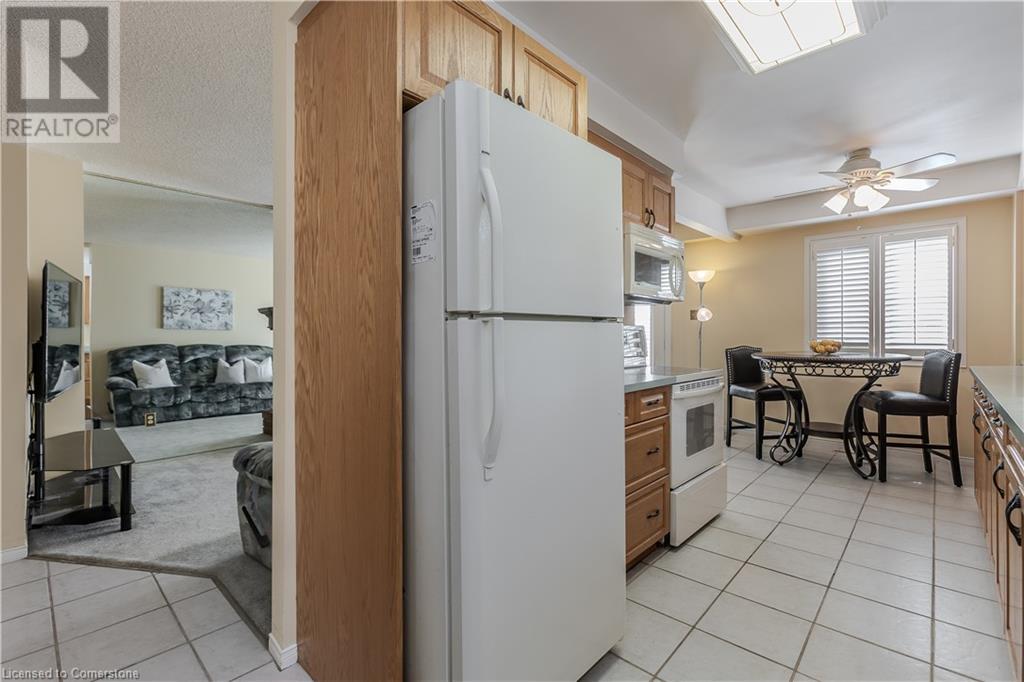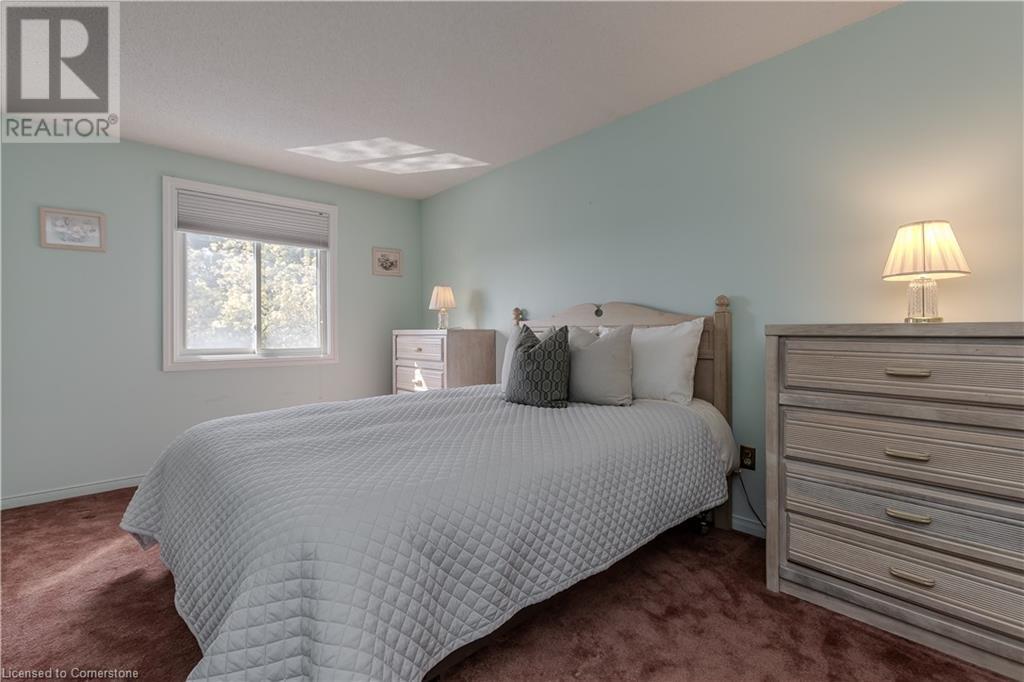2090 Deer Run Avenue Burlington, Ontario L7M 2N8
$1,199,000
Welcome to this charming 2-story home, perfectly situated in a family-friendly neighborhood, steps from parks, schools, and local amenities! Enjoy easy access to transit and highways, making daily commutes a breeze. This property features a unique lot, siding onto green space with only one neighbor, offering privacy and tranquility. The home boasts California shutters throughout, an eat-in kitchen with ceramic tile floors, and a cozy main-level family room. Upstairs, you'll find a 4-piece bathroom and 3 bedrooms, ideal for family living. The fully fenced backyard is your private oasis, complete with a deck and an inviting inground pool—perfect for entertaining or relaxing on warm summer days. Recent updates include a new pool heater (2024), pool liner and pump (2023), a roof and select windows (2019), and a furnace and A/C (2021). The deck, installed 3 years ago, adds to the outdoor enjoyment, along with newer side fences (2019). Additional living space awaits in the fully finished lower level. This is a must-see home offering comfort, convenience, and numerous updates in a prime location! (id:54990)
Property Details
| MLS® Number | 40650939 |
| Property Type | Single Family |
| Neigbourhood | Headon Forest |
| Amenities Near By | Place Of Worship, Playground, Public Transit, Schools, Shopping |
| Community Features | Quiet Area |
| Equipment Type | Water Heater |
| Features | Automatic Garage Door Opener |
| Parking Space Total | 4 |
| Pool Type | Inground Pool |
| Rental Equipment Type | Water Heater |
Building
| Bathroom Total | 4 |
| Bedrooms Above Ground | 3 |
| Bedrooms Total | 3 |
| Appliances | Dishwasher, Dryer, Refrigerator, Stove, Washer, Window Coverings |
| Architectural Style | 2 Level |
| Basement Development | Finished |
| Basement Type | Full (finished) |
| Constructed Date | 1986 |
| Construction Style Attachment | Detached |
| Cooling Type | Central Air Conditioning |
| Exterior Finish | Brick, Concrete |
| Fire Protection | Smoke Detectors |
| Foundation Type | Poured Concrete |
| Half Bath Total | 2 |
| Heating Type | Forced Air |
| Stories Total | 2 |
| Size Interior | 2,789 Ft2 |
| Type | House |
| Utility Water | Municipal Water |
Parking
| Attached Garage |
Land
| Access Type | Road Access |
| Acreage | No |
| Fence Type | Fence |
| Land Amenities | Place Of Worship, Playground, Public Transit, Schools, Shopping |
| Sewer | Municipal Sewage System |
| Size Depth | 100 Ft |
| Size Frontage | 53 Ft |
| Size Total Text | Under 1/2 Acre |
| Zoning Description | R3.2 |
Rooms
| Level | Type | Length | Width | Dimensions |
|---|---|---|---|---|
| Second Level | 4pc Bathroom | Measurements not available | ||
| Second Level | 4pc Bathroom | 9'2'' x 7'7'' | ||
| Second Level | Bedroom | 10'0'' x 13'3'' | ||
| Second Level | Bedroom | 9'1'' x 14'3'' | ||
| Second Level | Primary Bedroom | 17'6'' x 10'11'' | ||
| Basement | 2pc Bathroom | 9'10'' x 7'3'' | ||
| Basement | Recreation Room | 19'6'' x 10'3'' | ||
| Basement | Recreation Room | 19'6'' x 27'10'' | ||
| Basement | Storage | 7'11'' x 3'11'' | ||
| Main Level | 2pc Bathroom | 4'6'' x 10'6'' | ||
| Main Level | Dining Room | 10'6'' x 10'6'' | ||
| Main Level | Family Room | 10'9'' x 19'5'' | ||
| Main Level | Kitchen | 8'9'' x 19'6'' |
Utilities
| Cable | Available |
| Electricity | Available |
| Natural Gas | Available |
| Telephone | Available |
https://www.realtor.ca/real-estate/27450755/2090-deer-run-avenue-burlington

Salesperson
(905) 335-3042
(905) 335-1659
www.roccasisters.ca/
www.facebook.com/RoccaSisters
www.linkedin.com/company/theroccasisters

3060 Mainway Suite 200a
Burlington, Ontario L7M 1A3
(905) 335-3042
(905) 335-1659
www.royallepageburlington.ca


Suite#200-3060 Mainway
Burlington, Ontario L7M 1A3
(905) 335-3042
(905) 335-1659
www.royallepageburlington.ca
Contact Us
Contact us for more information







































































