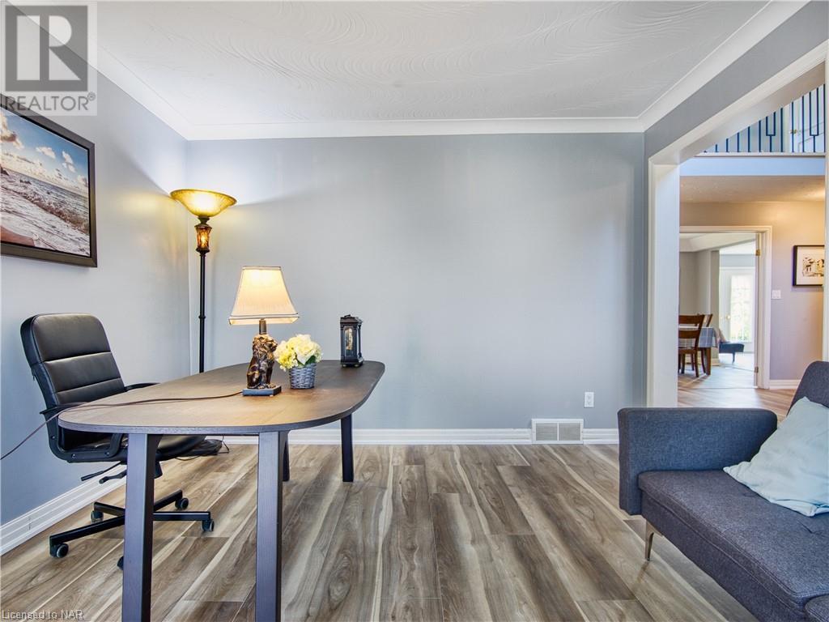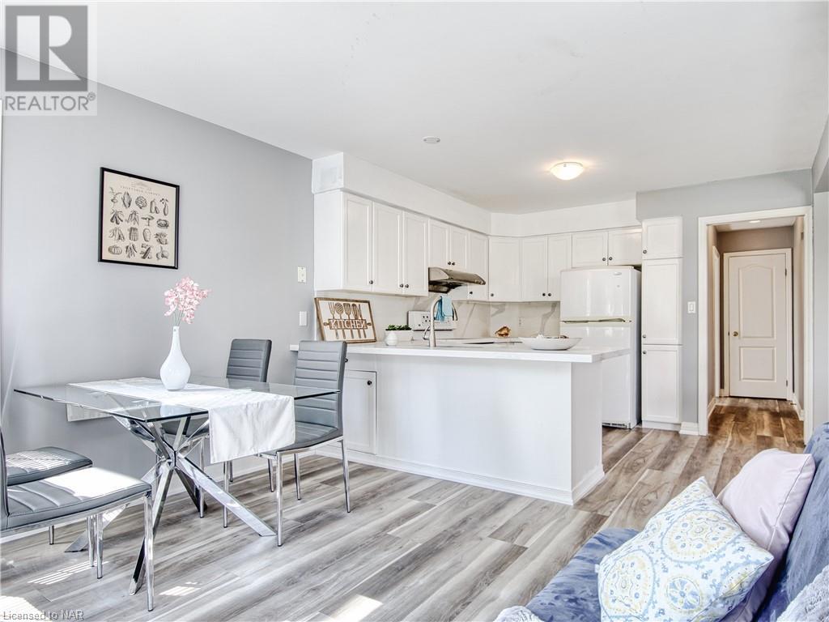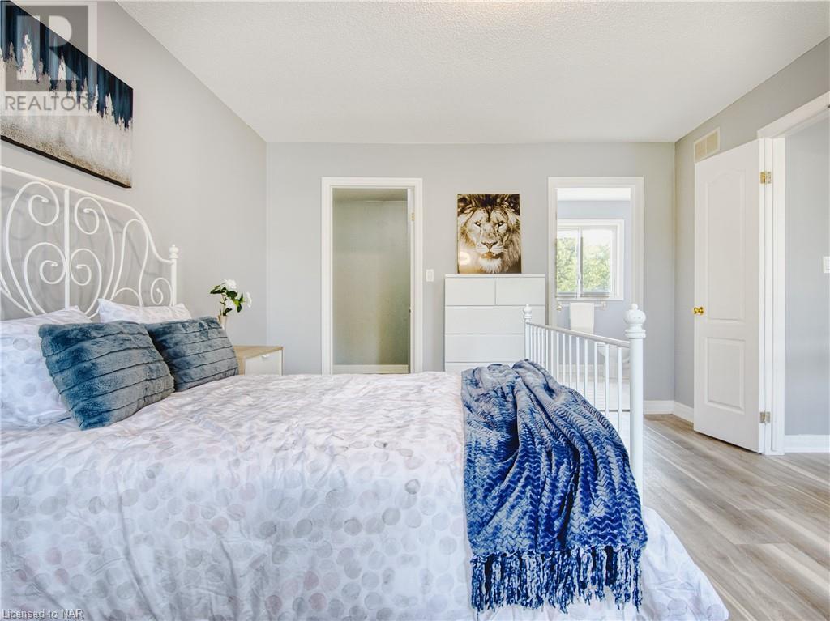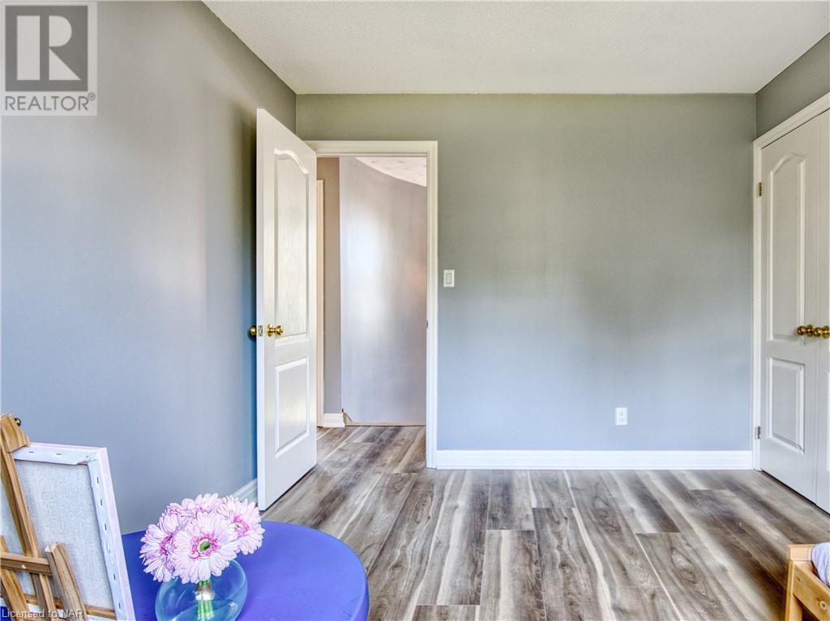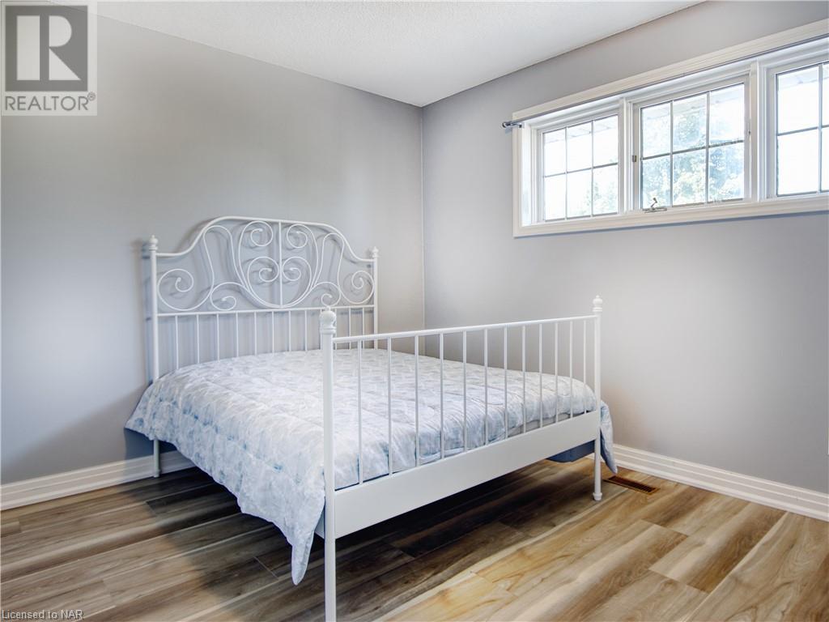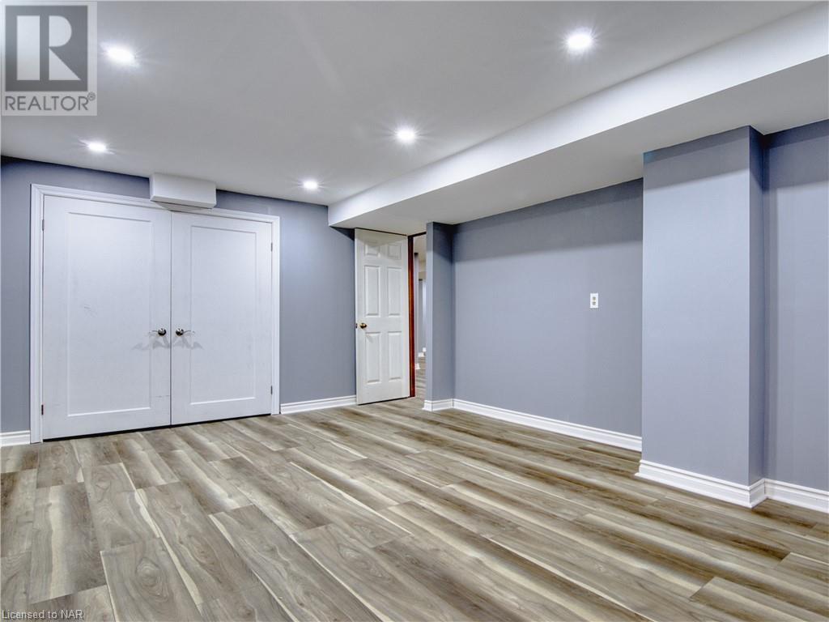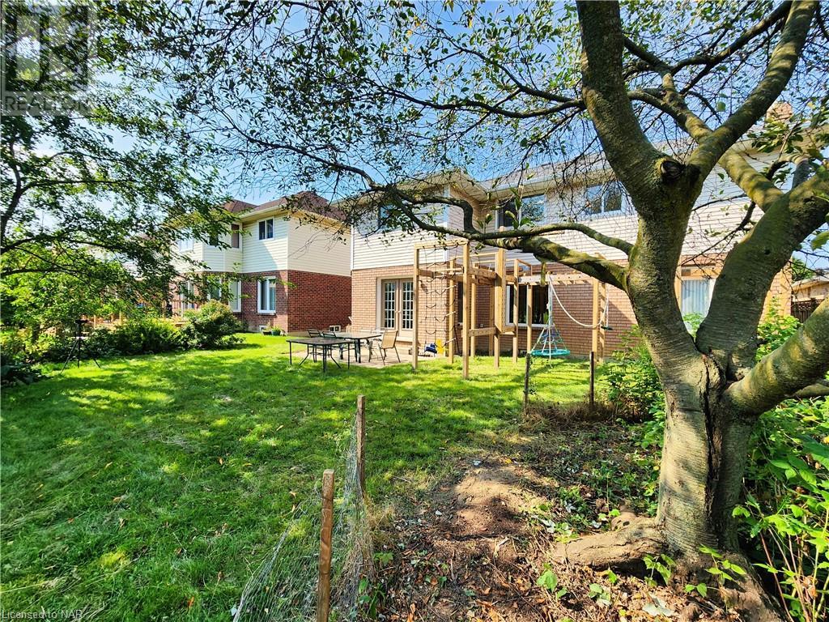20 Chessington Street St. Catharines, Ontario L2S 3R4
$1,190,000
Welcome to 20 Chessington Street. Situated in a fantastic neighborhood close to schools, parks, and amenities, with easy access to major highways. This newly renovated 5-bedroom home is ideal for a growing family. The impressive entrance, with its high ceilings and spiral staircase, leads to a bright main floor featuring a sunlit living room, and large windows that overlook the backyard. The kitchen, opening to the patio, flows into a separate dining room that's perfect for hosting. Upstairs, the master suite includes a walk-in closet and a private ensuite bathroom, along with three more comfortable bedrooms and a second full bathroom. The fully finished basement offers another bedroom and plenty of potential. Book a showing today! (id:54990)
Property Details
| MLS® Number | 40638918 |
| Property Type | Single Family |
| Amenities Near By | Park, Schools |
| Community Features | Quiet Area |
| Equipment Type | Water Heater |
| Parking Space Total | 6 |
| Rental Equipment Type | Water Heater |
Building
| Bathroom Total | 3 |
| Bedrooms Above Ground | 4 |
| Bedrooms Below Ground | 1 |
| Bedrooms Total | 5 |
| Appliances | Dishwasher, Dryer, Refrigerator, Stove, Washer |
| Architectural Style | 2 Level |
| Basement Development | Finished |
| Basement Type | Full (finished) |
| Construction Style Attachment | Detached |
| Cooling Type | Central Air Conditioning |
| Exterior Finish | Brick |
| Foundation Type | Poured Concrete |
| Half Bath Total | 1 |
| Heating Fuel | Natural Gas |
| Heating Type | Forced Air |
| Stories Total | 2 |
| Size Interior | 2,217 Ft2 |
| Type | House |
| Utility Water | Municipal Water |
Parking
| Attached Garage |
Land
| Access Type | Highway Access |
| Acreage | No |
| Land Amenities | Park, Schools |
| Sewer | Municipal Sewage System |
| Size Depth | 115 Ft |
| Size Frontage | 54 Ft |
| Size Total Text | Under 1/2 Acre |
| Zoning Description | R1 |
Rooms
| Level | Type | Length | Width | Dimensions |
|---|---|---|---|---|
| Second Level | Primary Bedroom | 12'1'' x 16'1'' | ||
| Second Level | Bedroom | 12'5'' x 11'9'' | ||
| Second Level | Bedroom | 9'8'' x 11'9'' | ||
| Second Level | Bedroom | 12'3'' x 8'6'' | ||
| Second Level | 4pc Bathroom | Measurements not available | ||
| Basement | Utility Room | 7'7'' x 4'5'' | ||
| Basement | Recreation Room | 23'4'' x 34'8'' | ||
| Basement | Bedroom | 12'5'' x 18'7'' | ||
| Basement | 4pc Bathroom | Measurements not available | ||
| Main Level | Office | 11'4'' x 15'1'' | ||
| Main Level | Living Room | 11'4'' x 19'8'' | ||
| Main Level | Laundry Room | 8'2'' x 10'4'' | ||
| Main Level | Kitchen | 11'7'' x 9'7'' | ||
| Main Level | Foyer | 12'4'' x 18'7'' | ||
| Main Level | Dining Room | 12'3'' x 11'1'' | ||
| Main Level | 2pc Bathroom | Measurements not available | ||
| Main Level | Breakfast | 11'7'' x 10'5'' |
https://www.realtor.ca/real-estate/27340320/20-chessington-street-st-catharines


161 Carlton St. Ste. 202
St. Catharines, Ontario L2R 1R5
(905) 323-7032
explorerealty.ca
Contact Us
Contact us for more information







