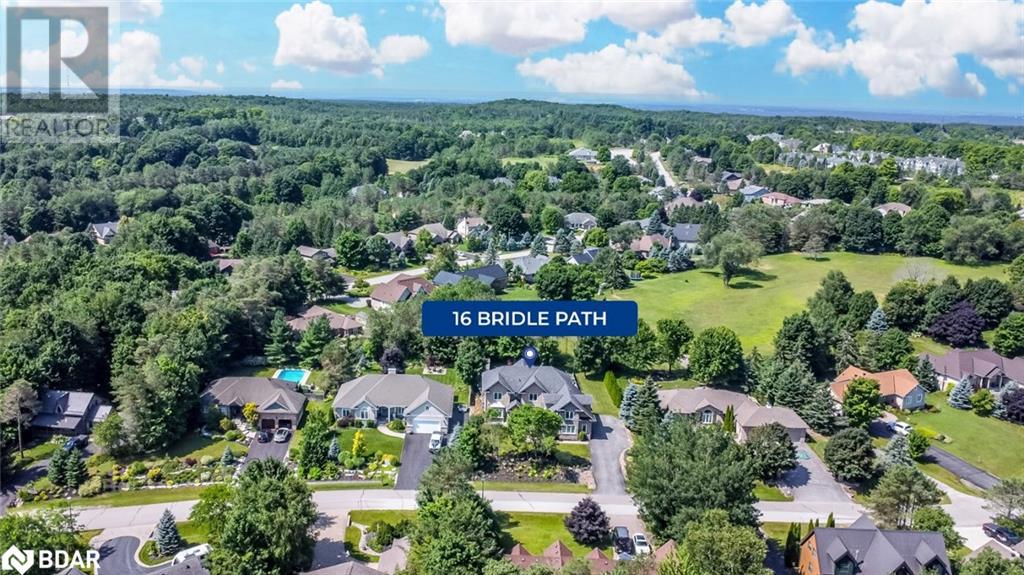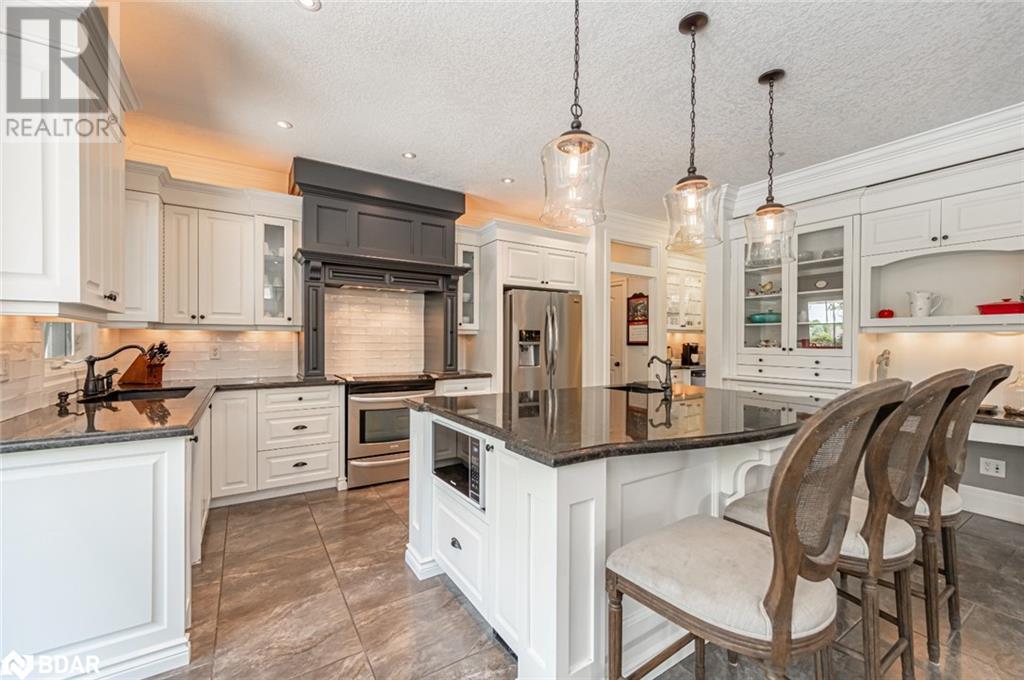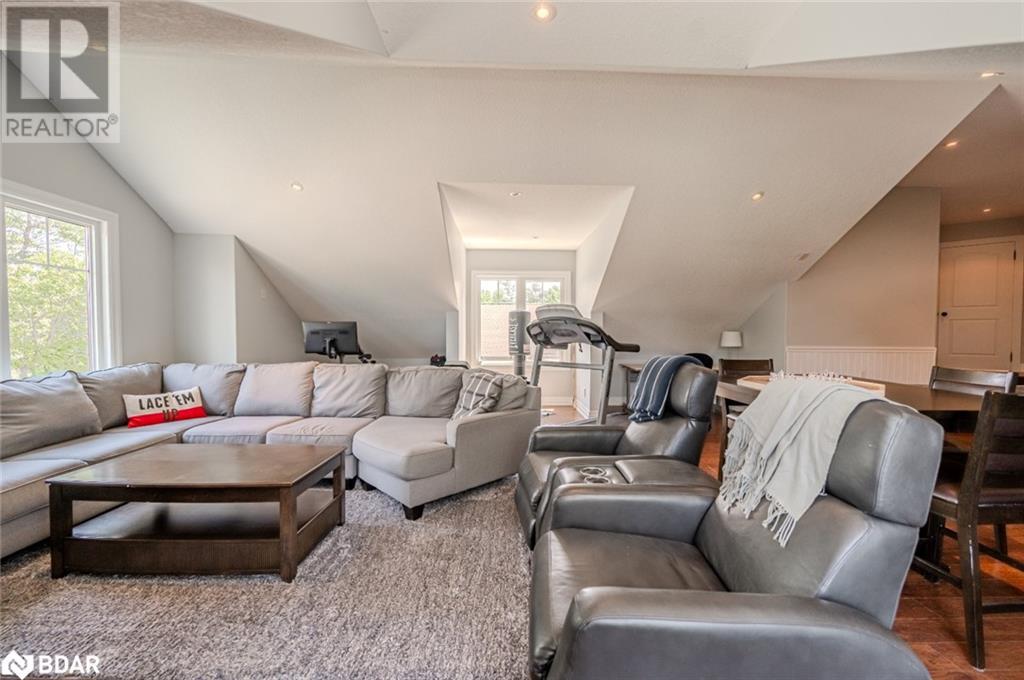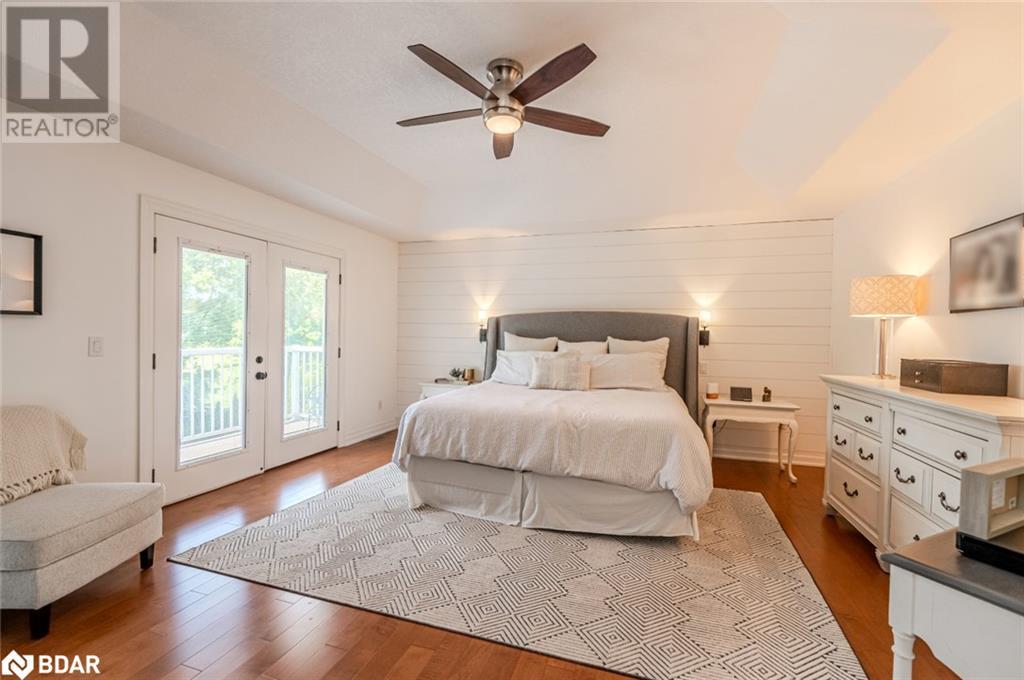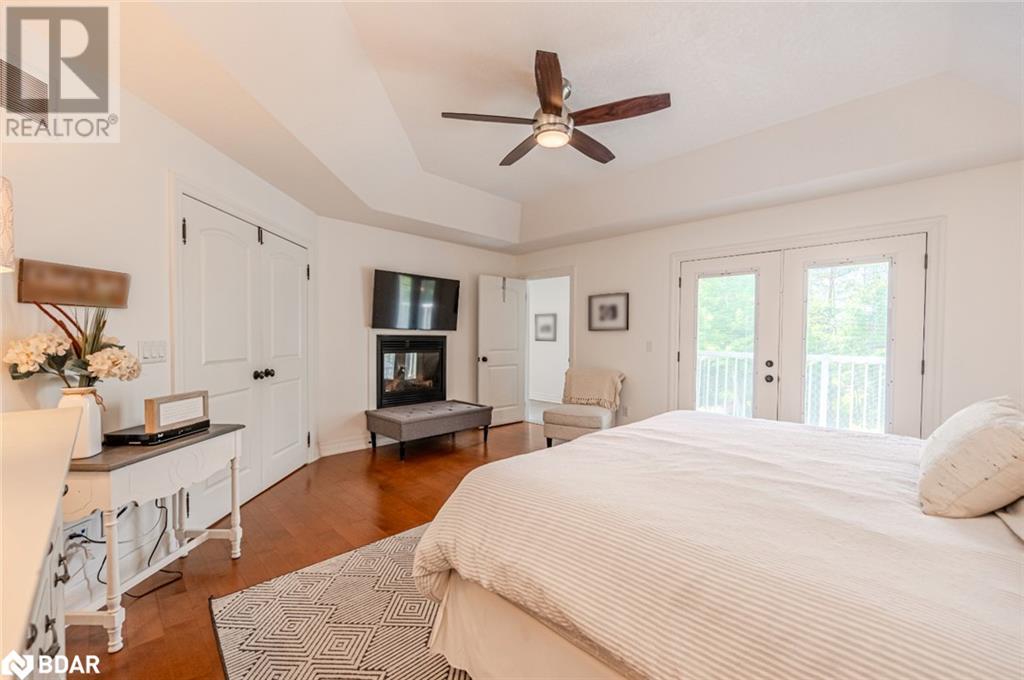16 Bridle Path Oro-Medonte, Ontario L0L 2L0
$1,949,000
STUNNING EXECUTIVE HOME IN A SOUGHT-AFTER COMMUNITY WITH OVER 5500 FINISHED SQFT OF LIVING SPACE! This stunning executive home in a family-friendly neighbourhood offers easy access to trails, ski hills, Vettä Nordic Spa, mountain biking & prestigious golf courses like Braestone Club. For added convenience, enjoy a quick commute to Barrie & Orillia. This home captivates with its beautiful curb appeal, extensive landscaping & contemporary stone and stucco exterior. Nestled against parkland for unmatched privacy with no rear neighbours. This over 5500 sqft home is designed for entertaining. It features 6 bedrooms, 5 bathrooms & a backyard oasis with a 40'x16' heated saltwater pool, a newer Beachcomber hot tub & expansive patio. The outdoor space is perfect for relaxation & gatherings, with an outdoor shower & beautifully landscaped gardens. The sun-filled interior boasts elegant finishes, hardwood & tile floors, detailed trim work & has been professionally painted. The main floor includes a bedroom with a private ensuite, a stylish office & an open great room with soaring cathedral ceilings & a floor-to-ceiling fireplace. The chef’s kitchen boasts a large island, stone countertops & a built-in hutch, with easy access to the backyard from the dining area. The mudroom offers built-ins, laundry & an updated powder room for added convenience when using the pool. Upstairs, the family room provides additional space for entertaining, while the primary suite features a tray ceiling, gas fireplace, luxurious 5-piece ensuite, walk-in closet & walkout to a private balcony. Two additional bedrooms share a Jack-and-Jill bathroom. The bright finished basement, with a separate entrance from the garage, adds over 1,500 sqft of living space, including a professionally designed two-bedroom in-law suite with a kitchenette, a living area with a fireplace & built-ins & a bathroom with a walk-in shower. Stop searching for your dream #HomeToStay because this is it! (id:54990)
Property Details
| MLS® Number | 40638930 |
| Property Type | Single Family |
| Amenities Near By | Golf Nearby, Park, Playground, Ski Area |
| Community Features | Quiet Area, School Bus |
| Equipment Type | Water Heater |
| Features | Paved Driveway, Country Residential, Sump Pump, Automatic Garage Door Opener |
| Parking Space Total | 9 |
| Pool Type | Inground Pool |
| Rental Equipment Type | Water Heater |
| Structure | Shed |
Building
| Bathroom Total | 5 |
| Bedrooms Above Ground | 4 |
| Bedrooms Below Ground | 2 |
| Bedrooms Total | 6 |
| Appliances | Central Vacuum, Dryer, Freezer, Stove, Washer, Hood Fan, Window Coverings, Wine Fridge, Garage Door Opener, Hot Tub |
| Architectural Style | 2 Level |
| Basement Development | Partially Finished |
| Basement Type | Full (partially Finished) |
| Constructed Date | 2007 |
| Construction Style Attachment | Detached |
| Cooling Type | Central Air Conditioning |
| Exterior Finish | Stone, Stucco |
| Fire Protection | Smoke Detectors, Alarm System |
| Fireplace Present | Yes |
| Fireplace Total | 3 |
| Fixture | Ceiling Fans |
| Foundation Type | Poured Concrete |
| Half Bath Total | 1 |
| Heating Fuel | Natural Gas |
| Heating Type | Forced Air |
| Stories Total | 2 |
| Size Interior | 5,528 Ft2 |
| Type | House |
| Utility Water | Municipal Water |
Parking
| Detached Garage |
Land
| Acreage | No |
| Fence Type | Fence |
| Land Amenities | Golf Nearby, Park, Playground, Ski Area |
| Landscape Features | Landscaped |
| Sewer | Septic System |
| Size Depth | 167 Ft |
| Size Frontage | 98 Ft |
| Size Irregular | 0.371 |
| Size Total | 0.371 Ac|under 1/2 Acre |
| Size Total Text | 0.371 Ac|under 1/2 Acre |
| Zoning Description | R1 |
Rooms
| Level | Type | Length | Width | Dimensions |
|---|---|---|---|---|
| Lower Level | 3pc Bathroom | Measurements not available | ||
| Lower Level | Utility Room | 3'1'' x 9'9'' | ||
| Lower Level | Utility Room | 6'9'' x 5'7'' | ||
| Lower Level | Storage | 3'6'' x 5'11'' | ||
| Lower Level | Cold Room | 9'6'' x 20'7'' | ||
| Lower Level | Bedroom | 14'1'' x 13'2'' | ||
| Lower Level | Bedroom | 14'1'' x 13'2'' | ||
| Lower Level | Recreation Room | 22'6'' x 30'11'' | ||
| Main Level | Laundry Room | Measurements not available | ||
| Main Level | 2pc Bathroom | Measurements not available | ||
| Main Level | 4pc Bathroom | Measurements not available | ||
| Main Level | Bedroom | 15'0'' x 13'9'' | ||
| Main Level | Office | 12'1'' x 12'11'' | ||
| Main Level | Foyer | 18'1'' x 10'1'' | ||
| Main Level | Mud Room | 15'11'' x 16'4'' | ||
| Main Level | Pantry | 9'11'' x 5'9'' | ||
| Main Level | Living Room | 16'7'' x 16'10'' | ||
| Main Level | Dining Room | 23'0'' x 13'7'' | ||
| Main Level | Kitchen | 17'7'' x 7'8'' | ||
| Upper Level | 4pc Bathroom | Measurements not available | ||
| Upper Level | Bedroom | 12'3'' x 13'8'' | ||
| Upper Level | Bedroom | 12'2'' x 16'5'' | ||
| Upper Level | Full Bathroom | Measurements not available | ||
| Upper Level | Other | 8'1'' x 16'10'' | ||
| Upper Level | Primary Bedroom | 16'1'' x 17'10'' | ||
| Upper Level | Family Room | 38'1'' x 25'8'' |
https://www.realtor.ca/real-estate/27340491/16-bridle-path-oro-medonte

Broker
(705) 739-4455
(866) 919-5276
374 Huronia Road
Barrie, Ontario L4N 8Y9
(705) 739-4455
(866) 919-5276
peggyhill.com/
Contact Us
Contact us for more information


