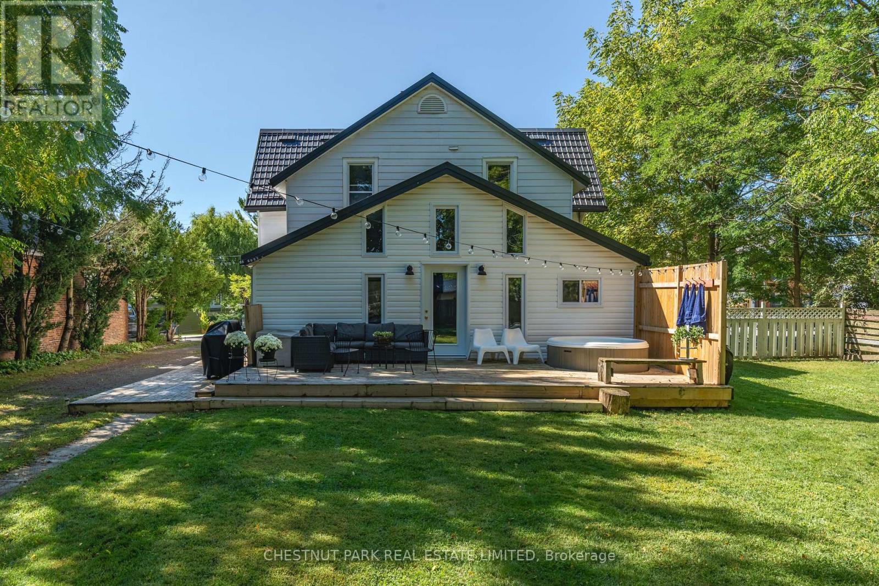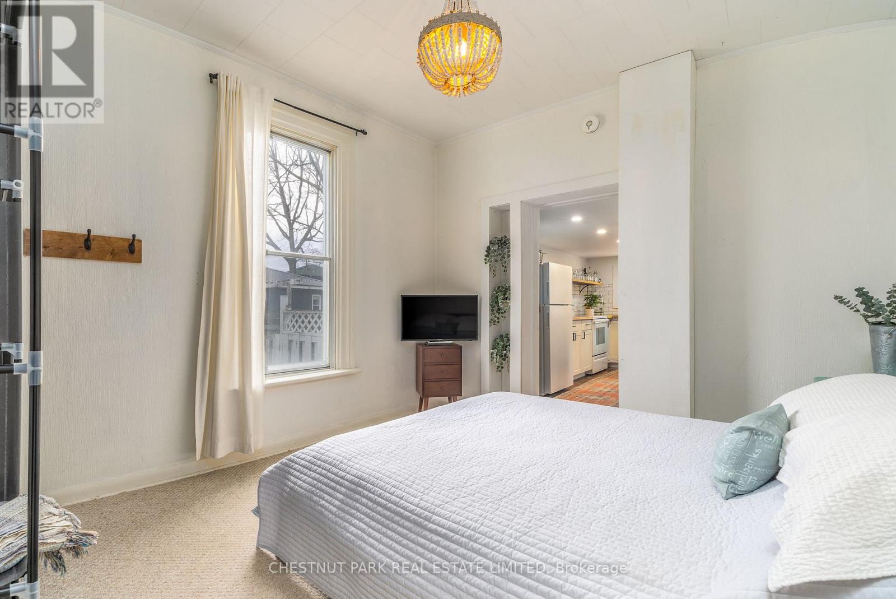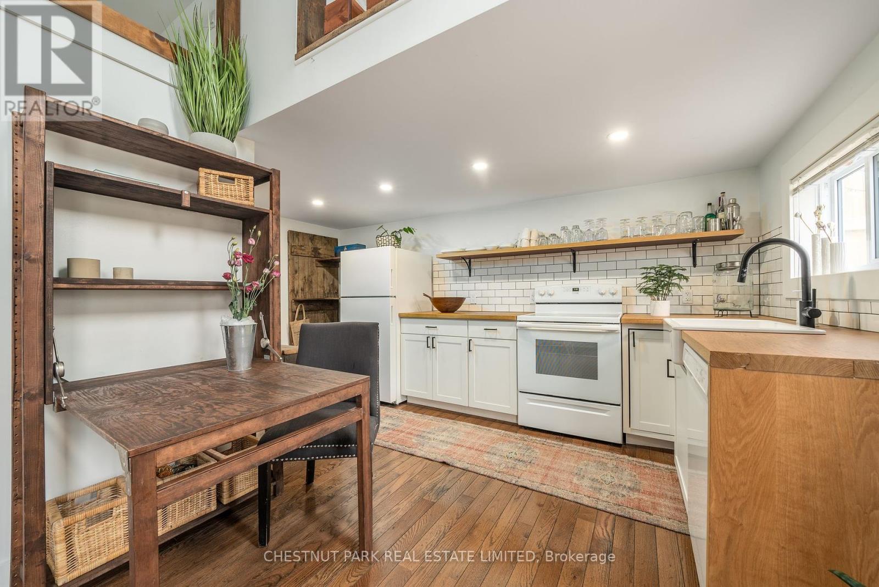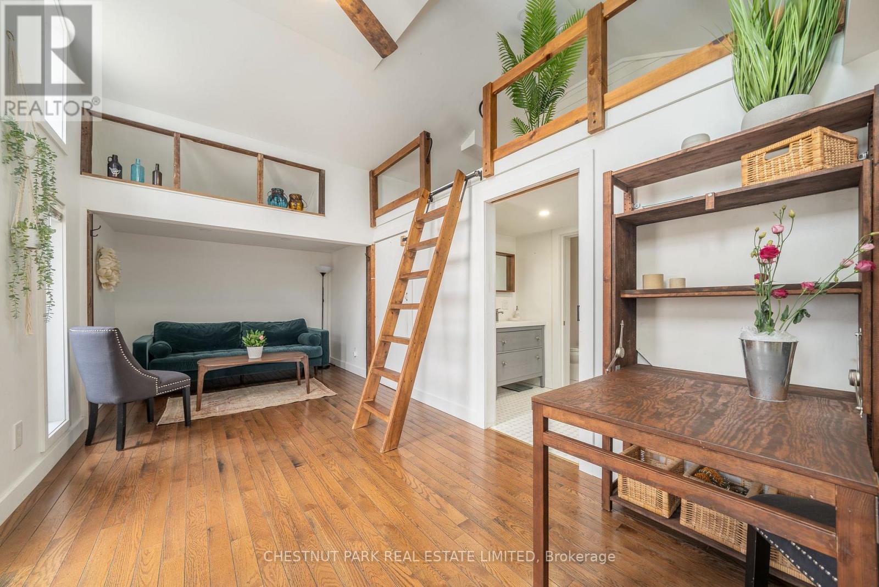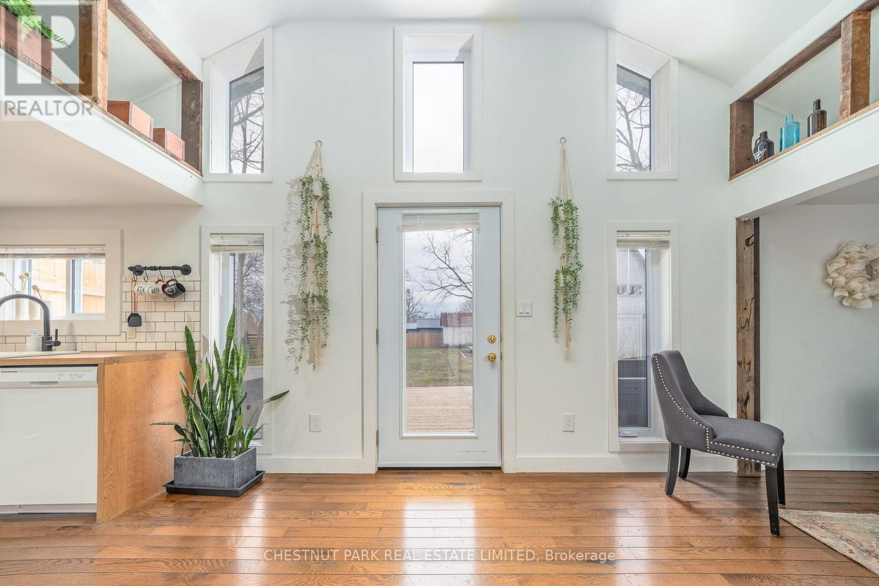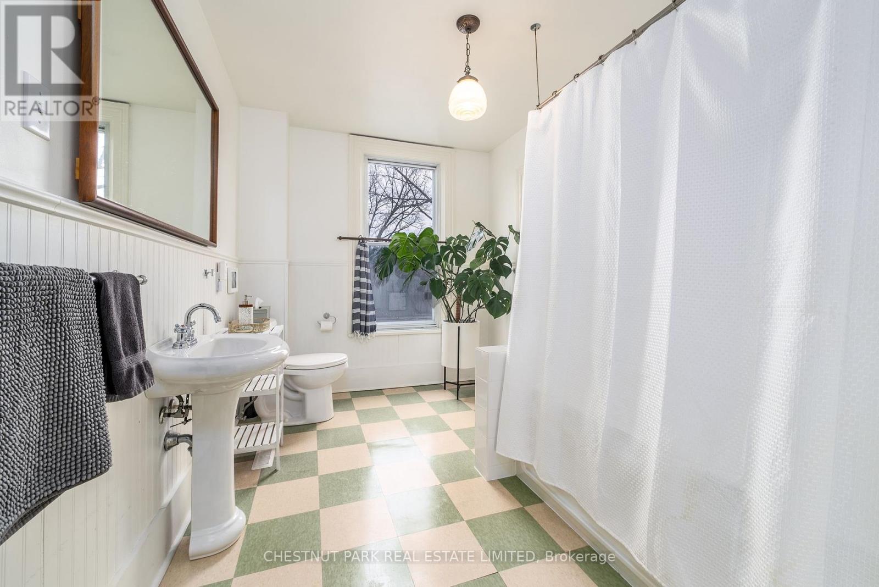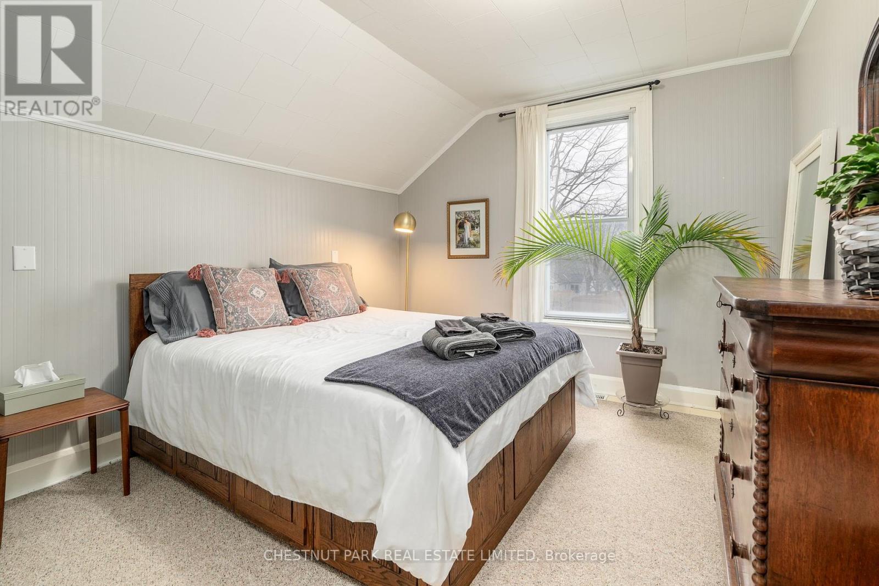5 Fairfield Street Prince Edward County, Ontario K0K 2T0
$1,249,000
Proudly presenting a rare opportunity to own in one of the most sought after Picton neighbourhoods, in one of the the most admired homes in the area. Welcome to The Ashton, a large, distinguished residence steeped in County history. Sitting on an expansive lot with a huge back yard this century home is ideal family home or continue its current use as a owner occupied short term accommodation. The back entrance provides access to a separate one bedroom in-law suite with a full kitchen, large three piece bathroom, living space and cozy loft area. A perfect opportunity to enjoy all the County has to offer while subsidizing costs by renting the main house in a robust short term housing market. This meticulously cared for house features historic charm while not sacrificing modern conveniences. Complete with a historic two storey carriage house, perfect for hosting summer parties. Only a short walk to town where all amenities await. I look forward to proudly showing you The Ashton. (id:54990)
Property Details
| MLS® Number | X9263679 |
| Property Type | Single Family |
| Community Name | Picton |
| Amenities Near By | Hospital, Schools, Place Of Worship, Beach |
| Community Features | Community Centre |
| Features | Level, Guest Suite |
| Parking Space Total | 4 |
| Structure | Deck, Barn |
Building
| Bathroom Total | 3 |
| Bedrooms Above Ground | 5 |
| Bedrooms Total | 5 |
| Appliances | Dishwasher, Dryer, Hot Tub, Refrigerator, Stove, Washer |
| Basement Development | Unfinished |
| Basement Type | Crawl Space (unfinished) |
| Construction Style Attachment | Detached |
| Cooling Type | Central Air Conditioning |
| Exterior Finish | Aluminum Siding, Vinyl Siding |
| Foundation Type | Stone |
| Heating Fuel | Natural Gas |
| Heating Type | Forced Air |
| Stories Total | 2 |
| Type | House |
| Utility Water | Municipal Water |
Land
| Acreage | No |
| Land Amenities | Hospital, Schools, Place Of Worship, Beach |
| Sewer | Sanitary Sewer |
| Size Depth | 189 Ft |
| Size Frontage | 78 Ft |
| Size Irregular | 78.87 X 189.95 Ft |
| Size Total Text | 78.87 X 189.95 Ft|under 1/2 Acre |
| Zoning Description | R1 |
Rooms
| Level | Type | Length | Width | Dimensions |
|---|---|---|---|---|
| Second Level | Bedroom 2 | 4.43 m | 3.07 m | 4.43 m x 3.07 m |
| Second Level | Bedroom 3 | 3.79 m | 3.83 m | 3.79 m x 3.83 m |
| Second Level | Bedroom 4 | 4.35 m | 3.71 m | 4.35 m x 3.71 m |
| Second Level | Bedroom 5 | 3.89 m | 3.38 m | 3.89 m x 3.38 m |
| Main Level | Kitchen | 4.68 m | 2.05 m | 4.68 m x 2.05 m |
| Main Level | Sitting Room | 2.94 m | 6.06 m | 2.94 m x 6.06 m |
| Main Level | Bedroom | 3.71 m | 3.48 m | 3.71 m x 3.48 m |
| Main Level | Loft | 1.74 m | 4.14 m | 1.74 m x 4.14 m |
| Main Level | Living Room | 4.71 m | 4.68 m | 4.71 m x 4.68 m |
| Main Level | Dining Room | 4.38 m | 3.67 m | 4.38 m x 3.67 m |
Utilities
| Cable | Available |
| Sewer | Installed |
https://www.realtor.ca/real-estate/27315863/5-fairfield-street-prince-edward-county-picton

Salesperson
(613) 471-1708

(613) 471-1708
(613) 471-1886
Contact Us
Contact us for more information







