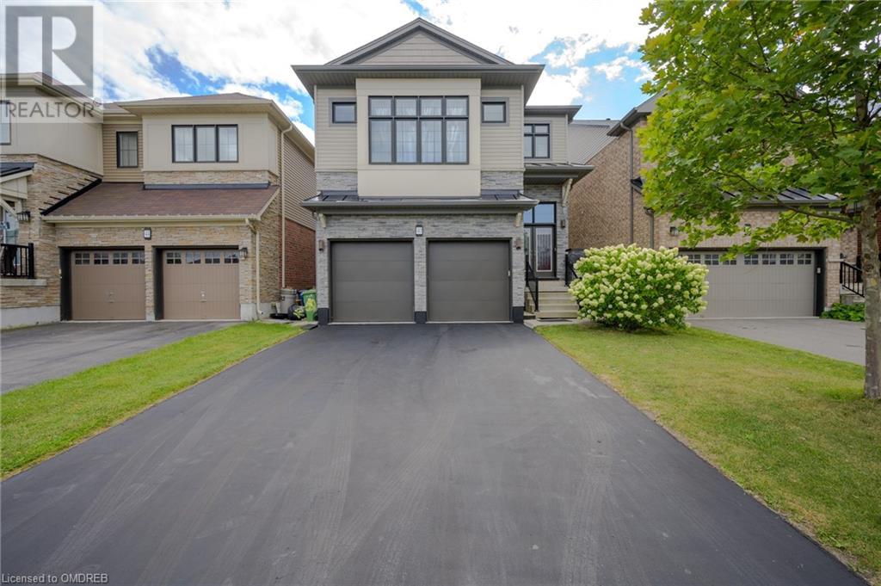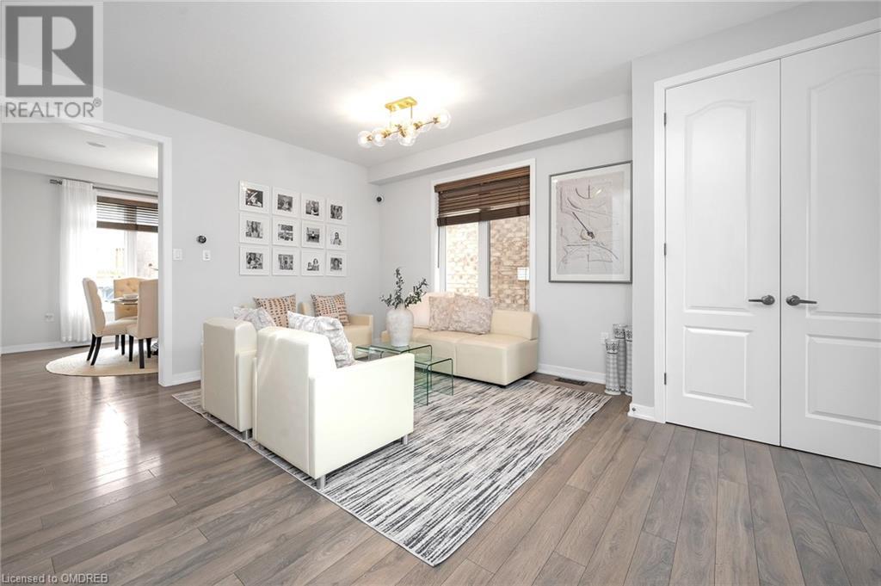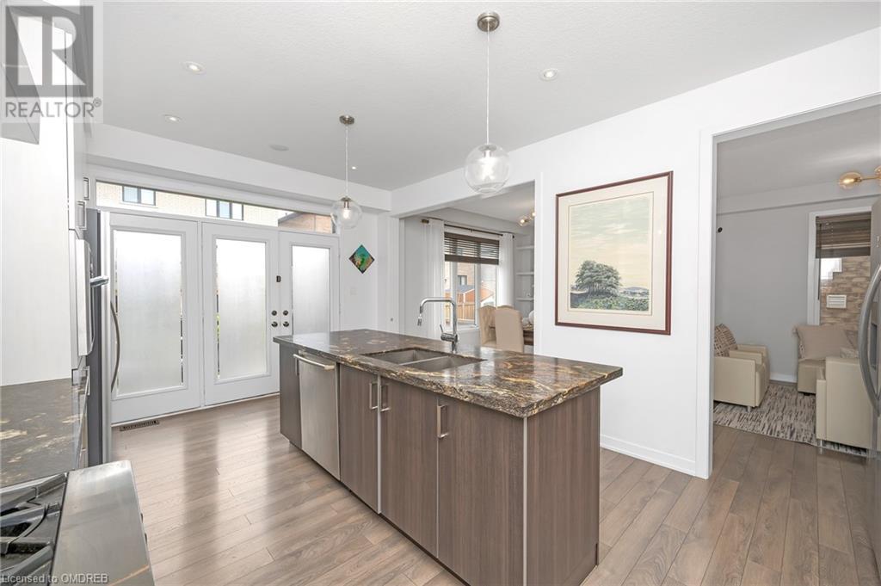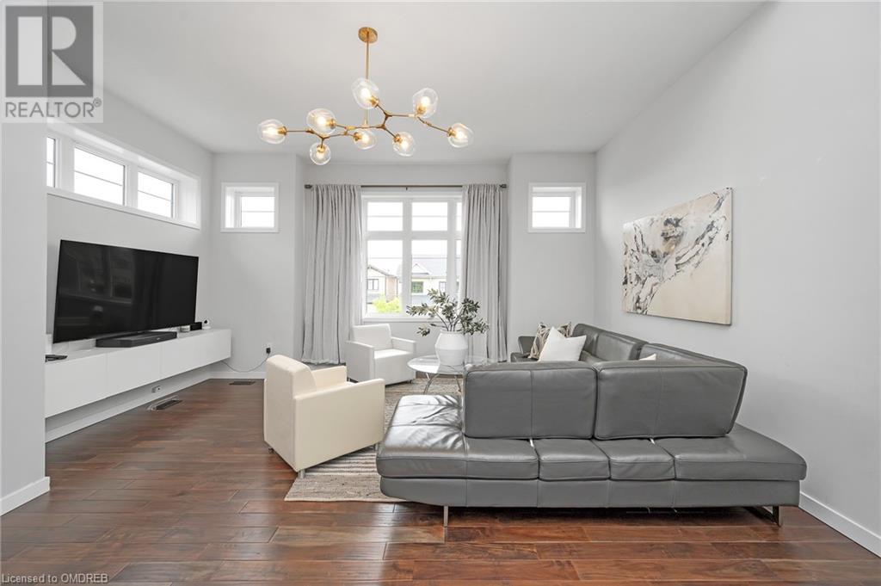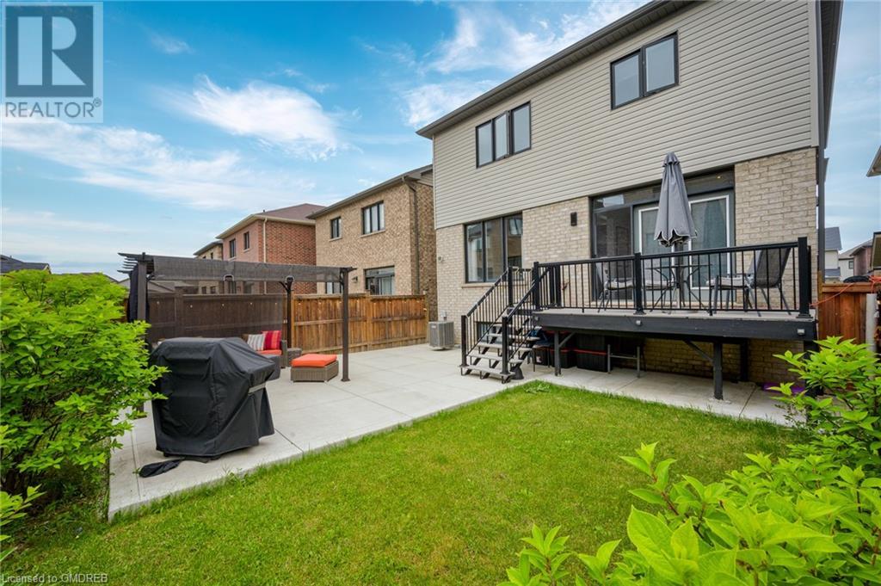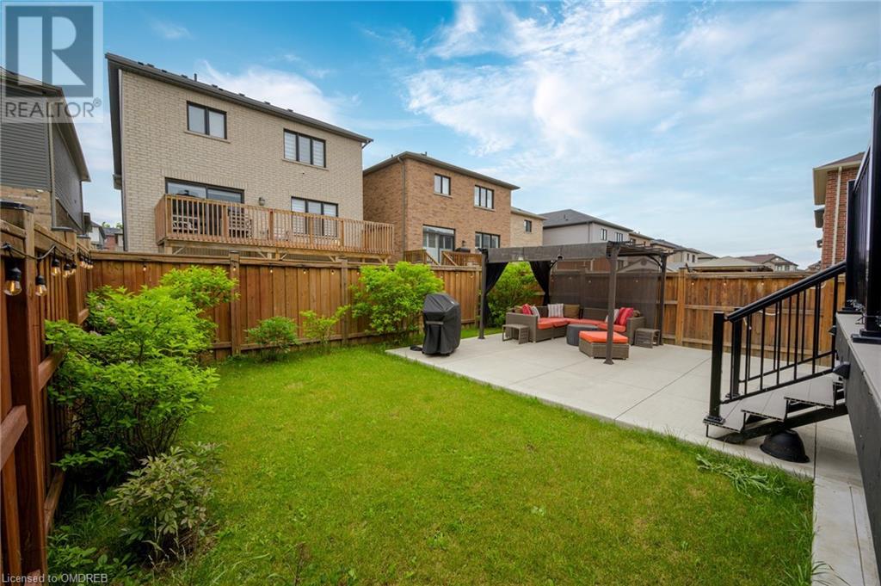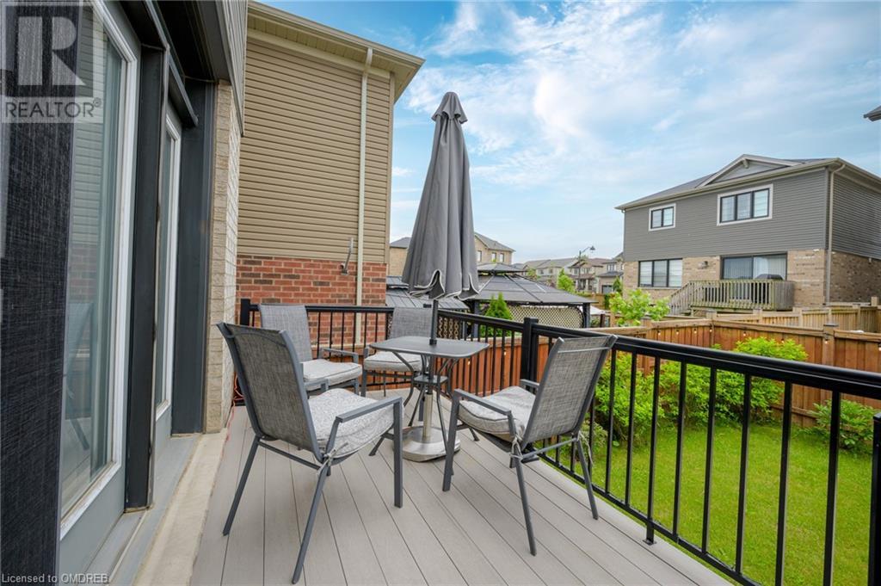40 Aldgate Avenue Stoney Creek, Ontario L8J 0H9
$1,150,000
Entertainers Delight! Located in the desirable Heritage Green area of Stoney Creek. Tons of natural light throughout. Custom kitchen with high end appliances including a 6 burner stove, high output hood, built in steam oven, 180 bottle wine fridge, granite and more. Pot lights, in ceiling speakers with wall volume control. Large dining area. Second floor primary bedroom, updated ensuite and walk in closet is a perfect oasis. Two spacious bedrooms also occupy the second floor. Second floor laundry. Fully finished basement (9ft ceilings) with kitchen/range hood & 3pc/shower. Lush pristine backyard with new deck. Tons of extras, two central vacs, enhanced garage door size, recently painted garage doors/front door and recent driveway seal. Located minutes from the new GO expansion targeted 2024 completion, close to bus routes, highways, shopping and more! A definite must see! (id:54990)
Property Details
| MLS® Number | 40636104 |
| Property Type | Single Family |
| Amenities Near By | Golf Nearby, Hospital, Park, Place Of Worship, Playground, Public Transit, Schools, Shopping |
| Community Features | Community Centre, School Bus |
| Equipment Type | Water Heater |
| Features | Southern Exposure, Conservation/green Belt, Paved Driveway, In-law Suite |
| Parking Space Total | 4 |
| Rental Equipment Type | Water Heater |
Building
| Bathroom Total | 4 |
| Bedrooms Above Ground | 3 |
| Bedrooms Below Ground | 1 |
| Bedrooms Total | 4 |
| Appliances | Central Vacuum, Dishwasher, Dryer, Freezer, Microwave, Oven - Built-in, Refrigerator, Stove, Washer, Range - Gas, Hood Fan, Window Coverings, Wine Fridge, Garage Door Opener |
| Architectural Style | 2 Level |
| Basement Development | Finished |
| Basement Type | Full (finished) |
| Construction Style Attachment | Detached |
| Cooling Type | Central Air Conditioning |
| Exterior Finish | Brick, Stone, Vinyl Siding |
| Fire Protection | Smoke Detectors, Alarm System, Security System |
| Fireplace Present | Yes |
| Fireplace Total | 1 |
| Foundation Type | Poured Concrete |
| Half Bath Total | 1 |
| Heating Fuel | Natural Gas |
| Heating Type | Forced Air |
| Stories Total | 2 |
| Size Interior | 2,867 Ft2 |
| Type | House |
| Utility Water | Municipal Water |
Parking
| Attached Garage |
Land
| Access Type | Highway Access, Highway Nearby |
| Acreage | No |
| Land Amenities | Golf Nearby, Hospital, Park, Place Of Worship, Playground, Public Transit, Schools, Shopping |
| Sewer | Municipal Sewage System |
| Size Depth | 98 Ft |
| Size Frontage | 34 Ft |
| Size Total Text | Under 1/2 Acre |
| Zoning Description | R4-26 |
Rooms
| Level | Type | Length | Width | Dimensions |
|---|---|---|---|---|
| Second Level | Family Room | 17'9'' x 26'0'' | ||
| Third Level | Other | 10' x 4'4'' | ||
| Third Level | Laundry Room | 6'3'' x 5'3'' | ||
| Third Level | Primary Bedroom | 16'5'' x 15'3'' | ||
| Third Level | Bedroom | 10'7'' x 11'1'' | ||
| Third Level | Bedroom | 10'7'' x 11'1'' | ||
| Third Level | 5pc Bathroom | 10' x 9' | ||
| Third Level | 4pc Bathroom | 6'4'' x 8'6'' | ||
| Basement | Utility Room | 8'6'' x 18'5'' | ||
| Basement | Recreation Room | 11'7'' x 10'3'' | ||
| Basement | Bedroom | 12'6'' x 10'0'' | ||
| Basement | 3pc Bathroom | 8'7'' x 6'9'' | ||
| Basement | Kitchen | 5'6'' x 9'6'' | ||
| Main Level | Living Room | 13'3'' x 17'4'' | ||
| Main Level | Kitchen | 12'4'' x 18'8'' | ||
| Main Level | Dining Room | 13'0'' x 11'0'' | ||
| Main Level | 2pc Bathroom | 2'7'' x 6'7'' |
https://www.realtor.ca/real-estate/27315851/40-aldgate-avenue-stoney-creek
Salesperson
(647) 687-7200
(647) 849-3180
2010 Winston Park Dr - Unit 290
Oakville, Ontario L6H 5R7
(866) 530-7737
(647) 849-3180
exprealty.ca/
Contact Us
Contact us for more information
