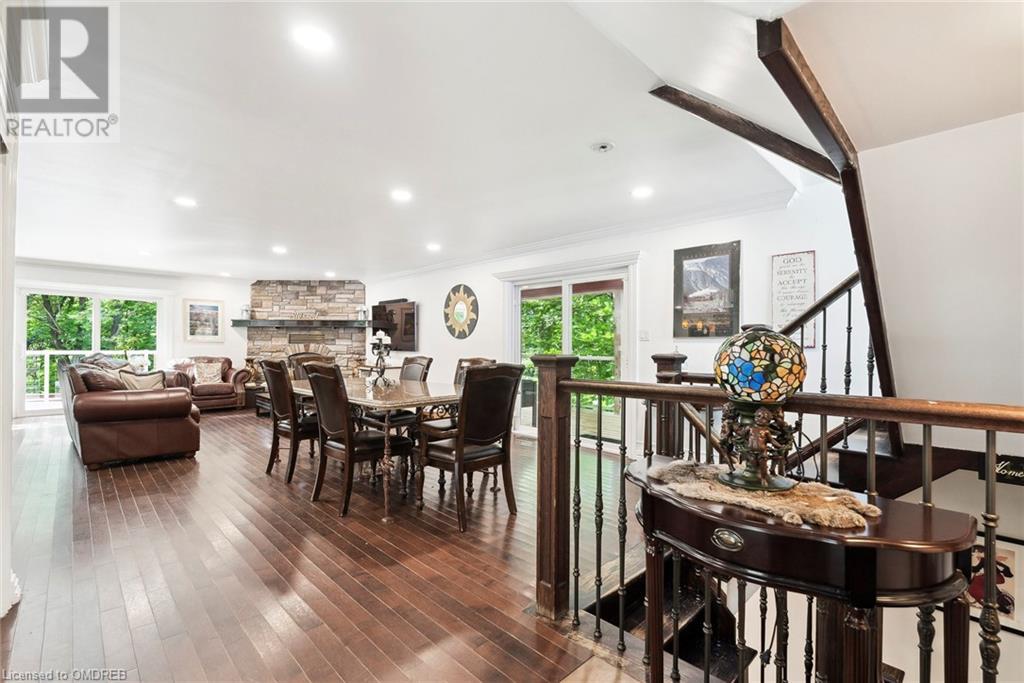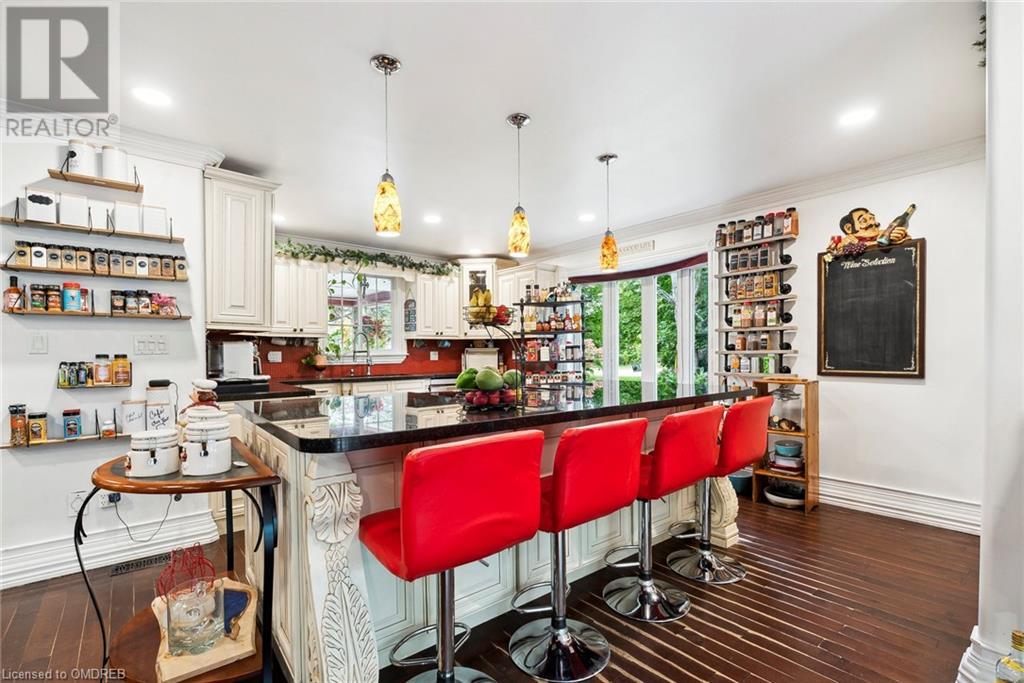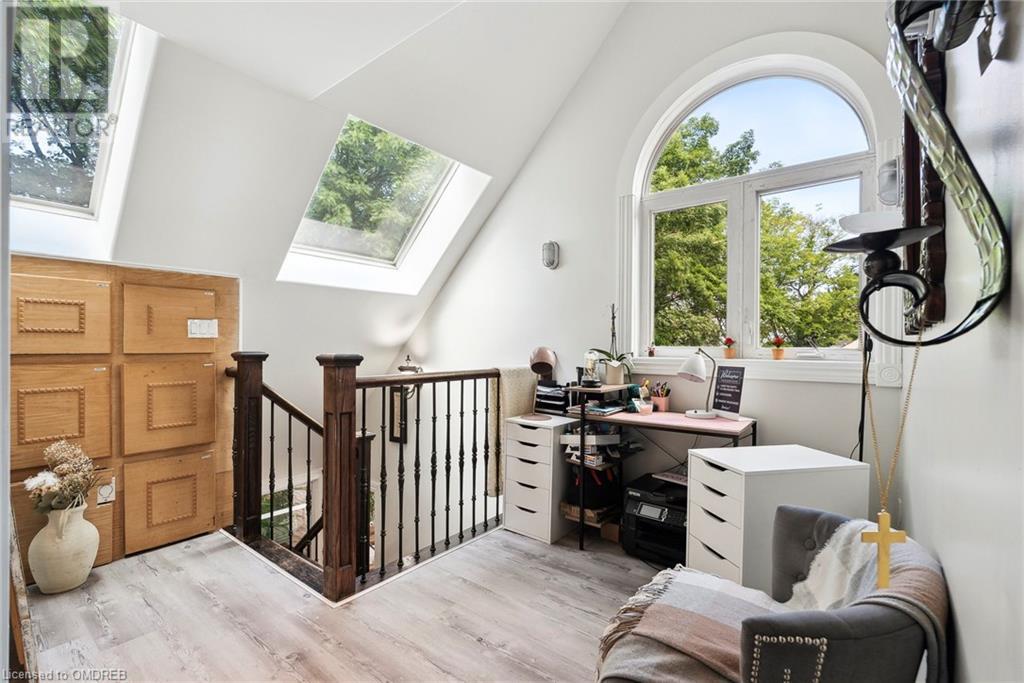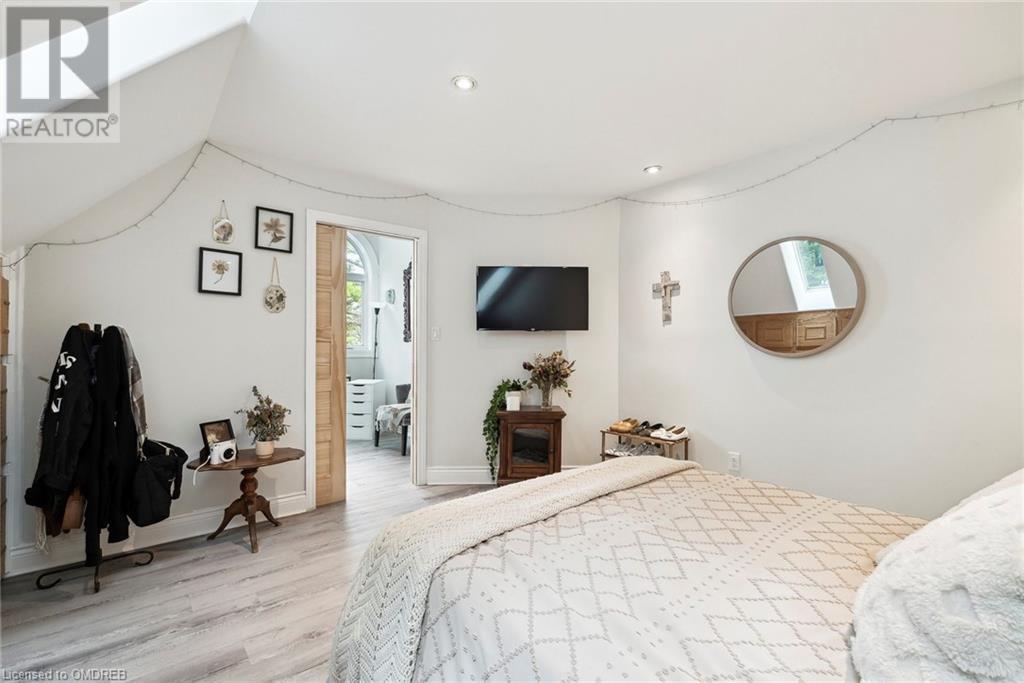430 Murray Road Penetanguishene, Ontario L9M 2H8
$1,288,000
Welcome to your dream home, where elegance meets functionality in a stunning display of craftsmanship. This property offers a spacious sanctuary with five beautifully appointed bedrooms and three well-designed bathrooms, promising comfort and privacy for all residents. The interior of this open-concept home boasts high-quality construction with attention to detail, providing a space that is both beautiful and durable. Whether hosting lavish parties or enjoying quiet evenings, the expansive living areas adapt to every occasion. Many renovations were recently done; freshly painted, new bedroom on second floor, new flooring in basement and second floor. The exterior property of this home is truly a statement, imagine summer days spent in the lavishness of your own landscaped yard, featuring a sparkling inground pool, an inground hot tub, and a massive outdoor fire pit. You are moments away from the serene Charles Scott Memorial Park, presenting the perfect backdrop for morning jogs or family picnics. For families, the proximity to many schools is a significant perk, simplifying morning drop-offs and ensuring educational opportunities are just around the corner. This property doesn’t just offer a house, but a lifestyle upgrade nestled in a vibrant community. It truly has it all! Don't miss out on this opportunity. Book your showing today! (id:54990)
Property Details
| MLS® Number | 40634816 |
| Property Type | Single Family |
| Amenities Near By | Golf Nearby, Hospital, Marina, Park, Place Of Worship, Playground, Schools, Shopping |
| Communication Type | High Speed Internet |
| Community Features | Quiet Area, School Bus |
| Equipment Type | Water Heater |
| Features | Crushed Stone Driveway, Skylight |
| Parking Space Total | 8 |
| Pool Type | Inground Pool |
| Rental Equipment Type | Water Heater |
Building
| Bathroom Total | 3 |
| Bedrooms Above Ground | 2 |
| Bedrooms Below Ground | 3 |
| Bedrooms Total | 5 |
| Appliances | Central Vacuum, Dishwasher, Dryer, Garburator, Refrigerator, Stove, Washer, Microwave Built-in, Window Coverings, Hot Tub |
| Architectural Style | 2 Level |
| Basement Development | Finished |
| Basement Type | Full (finished) |
| Construction Material | Wood Frame |
| Construction Style Attachment | Detached |
| Cooling Type | Central Air Conditioning |
| Exterior Finish | Brick, Wood, Shingles |
| Fire Protection | Smoke Detectors, Alarm System, Security System |
| Half Bath Total | 1 |
| Heating Fuel | Natural Gas |
| Heating Type | Forced Air, Stove |
| Stories Total | 2 |
| Size Interior | 2,700 Ft2 |
| Type | House |
| Utility Water | Municipal Water |
Parking
| Detached Garage |
Land
| Access Type | Highway Access |
| Acreage | No |
| Land Amenities | Golf Nearby, Hospital, Marina, Park, Place Of Worship, Playground, Schools, Shopping |
| Landscape Features | Landscaped |
| Sewer | Municipal Sewage System |
| Size Frontage | 300 Ft |
| Size Total Text | 1/2 - 1.99 Acres |
| Zoning Description | A |
Rooms
| Level | Type | Length | Width | Dimensions |
|---|---|---|---|---|
| Second Level | 3pc Bathroom | 8'8'' x 10'4'' | ||
| Second Level | Bedroom | 12'0'' x 12'11'' | ||
| Second Level | Primary Bedroom | 28'6'' x 14'2'' | ||
| Basement | Bedroom | 11'3'' x 19'2'' | ||
| Basement | Bedroom | 11'11'' x 11'3'' | ||
| Basement | Bedroom | 10'11'' x 11'11'' | ||
| Basement | 4pc Bathroom | 6'6'' x 12'9'' | ||
| Basement | Family Room | 17'0'' x 9'0'' | ||
| Main Level | Foyer | 5'4'' x 5'4'' | ||
| Main Level | 2pc Bathroom | 4'5'' x 2'4'' | ||
| Main Level | Eat In Kitchen | 17'0'' x 14'10'' | ||
| Main Level | Living Room/dining Room | 30'0'' x 29'4'' |
Utilities
| Cable | Available |
| Electricity | Available |
| Natural Gas | Available |
https://www.realtor.ca/real-estate/27307253/430-murray-road-penetanguishene
Salesperson
(705) 529-6332
311 Wilson St East - Suite 100b
Ancaster, Ontario L9G 2B8
(905) 336-9001
Contact Us
Contact us for more information
































































