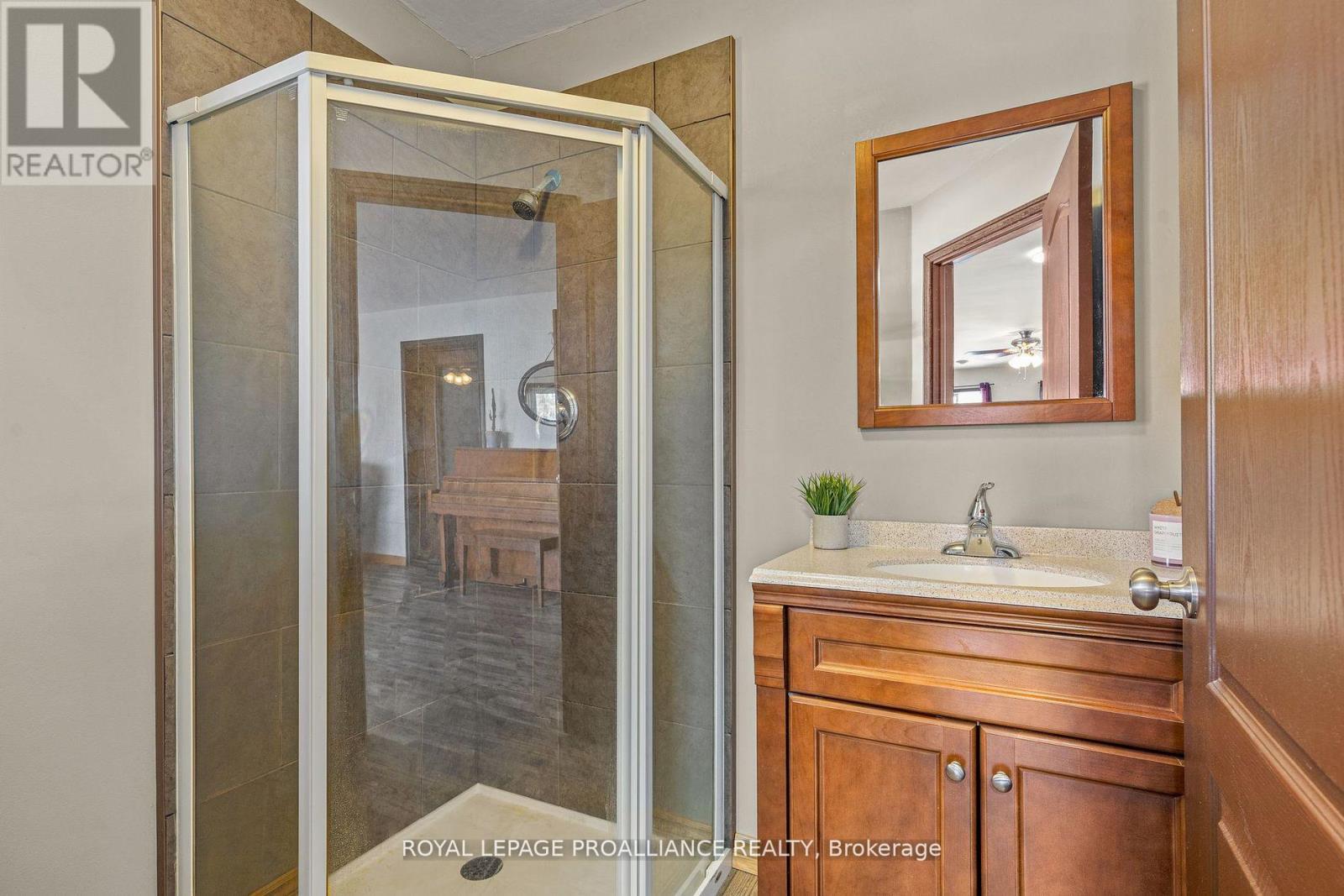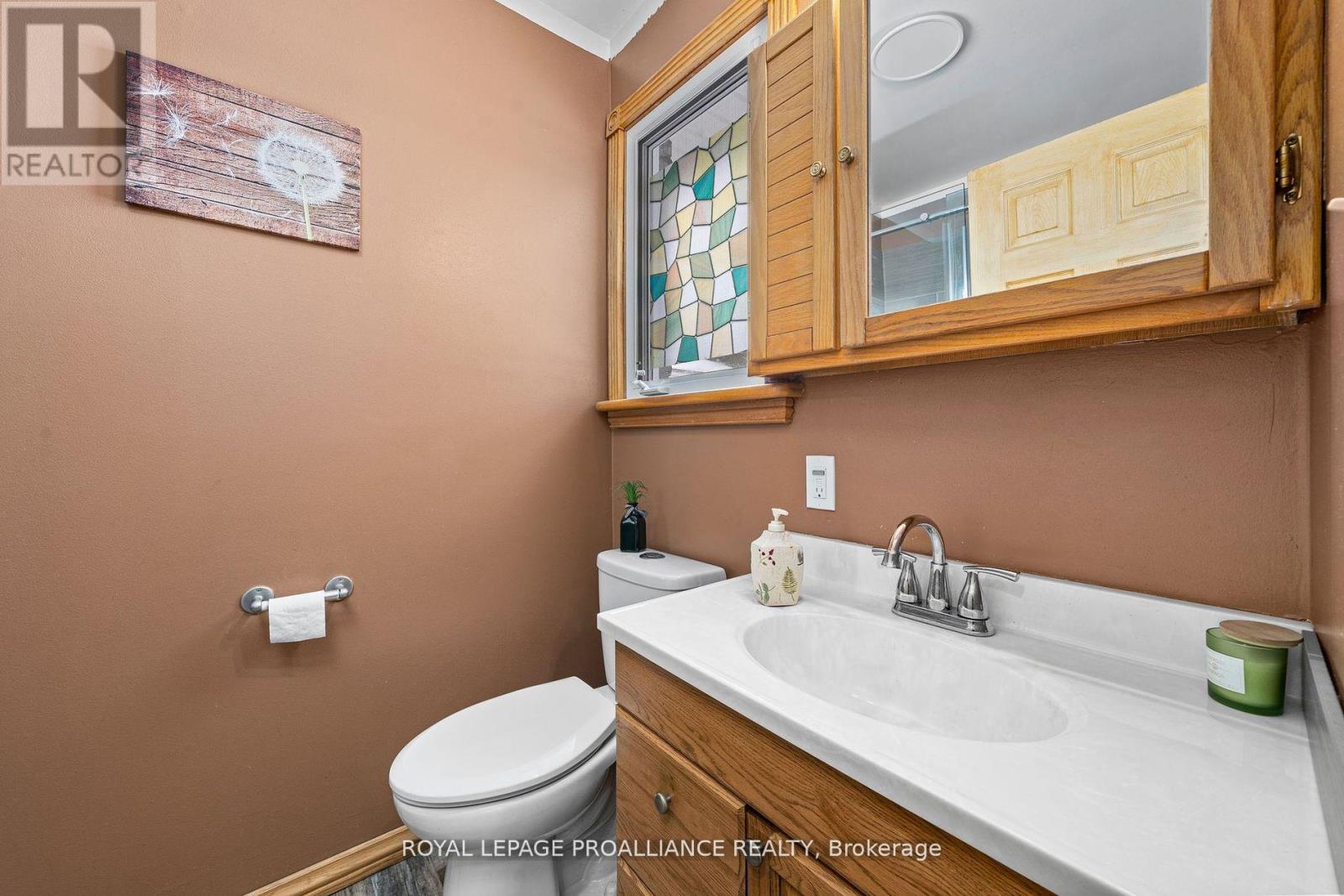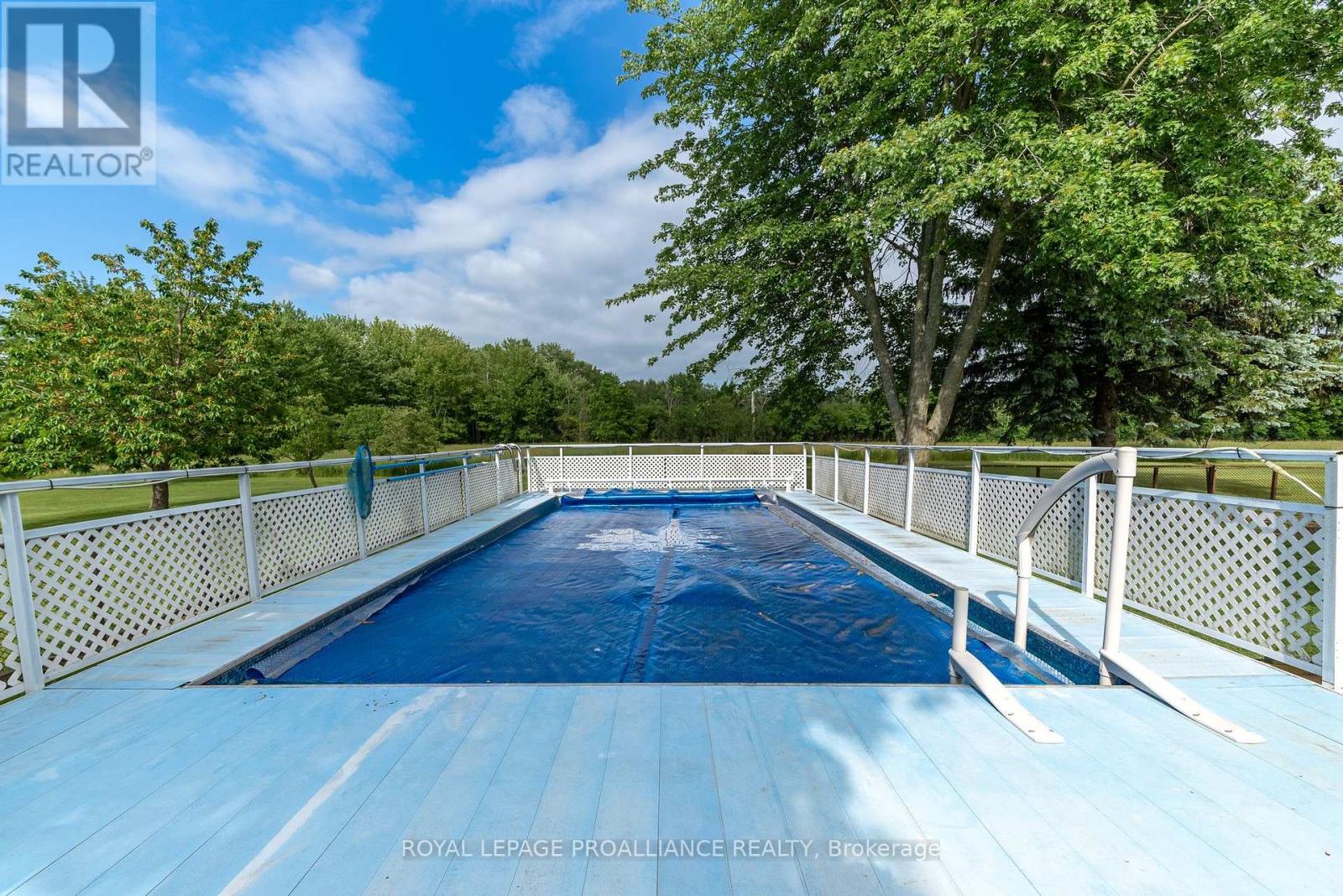8600 Halle Road Hamilton Township, Ontario K9A 4J9
$1,115,000
Nestled in a calm and quiet neighborhood, this sturdy brick & vinyl house offers a great mix of comfort, roominess, and natural beauty.With just over 2 acres of land, this property gives you a rare chance to enjoy a spacious and private lifestyle. It's situated on a dead-end road, adding to the tranquility, and is the only house to hit the market in the past 26 years. The flat land offer potential for an inground pool, while there's also your very own little fruit orchard to enjoy. Additionally, the property features a huge heated shop with loads of potential for various uses. With three bedrooms, three bathrooms, an above-ground pool, hot tub, and the covered front and back porch, it's both practical and relaxing. Plus, being located in a peaceful area just minutes from the 401 and Cobourg town, it offers the perfect spot to enjoy the stunning views of the lush green fields. (id:54990)
Property Details
| MLS® Number | X9260812 |
| Property Type | Single Family |
| Community Name | Rural Hamilton Township |
| Amenities Near By | Hospital, Place Of Worship |
| Community Features | School Bus |
| Features | Cul-de-sac, Wooded Area |
| Parking Space Total | 10 |
| Pool Type | Above Ground Pool |
| Structure | Workshop |
Building
| Bathroom Total | 3 |
| Bedrooms Above Ground | 3 |
| Bedrooms Total | 3 |
| Appliances | Dryer, Hot Tub, Refrigerator, Stove, Washer |
| Architectural Style | Bungalow |
| Construction Style Attachment | Detached |
| Cooling Type | Central Air Conditioning |
| Exterior Finish | Brick, Vinyl Siding |
| Fireplace Present | Yes |
| Foundation Type | Slab |
| Heating Fuel | Natural Gas |
| Heating Type | Forced Air |
| Stories Total | 1 |
| Type | House |
Parking
| Attached Garage |
Land
| Acreage | Yes |
| Land Amenities | Hospital, Place Of Worship |
| Sewer | Septic System |
| Size Depth | 429 Ft |
| Size Frontage | 225 Ft |
| Size Irregular | 225.64 X 429.88 Ft |
| Size Total Text | 225.64 X 429.88 Ft|2 - 4.99 Acres |
| Zoning Description | A |
Rooms
| Level | Type | Length | Width | Dimensions |
|---|---|---|---|---|
| Main Level | Kitchen | 4.19 m | 3.03 m | 4.19 m x 3.03 m |
| Main Level | Bathroom | 3.46 m | 3.49 m | 3.46 m x 3.49 m |
| Main Level | Eating Area | 3.67 m | 3.03 m | 3.67 m x 3.03 m |
| Main Level | Living Room | 6.11 m | 3.93 m | 6.11 m x 3.93 m |
| Main Level | Dining Room | 3.48 m | 3.93 m | 3.48 m x 3.93 m |
| Main Level | Primary Bedroom | 4.3 m | 4.74 m | 4.3 m x 4.74 m |
| Main Level | Bedroom 2 | 2.94 m | 3.5 m | 2.94 m x 3.5 m |
| Main Level | Bedroom 3 | 3.46 m | 3.49 m | 3.46 m x 3.49 m |
| Main Level | Family Room | 2.46 m | 2.07 m | 2.46 m x 2.07 m |
| Main Level | Bathroom | 1.53 m | 2.28 m | 1.53 m x 2.28 m |
| Main Level | Bathroom | 2.12 m | 1.93 m | 2.12 m x 1.93 m |
Utilities
| Cable | Installed |

Salesperson
(905) 377-8888

1005 Elgin St West #300
Cobourg, Ontario K9A 5J4
(905) 377-8888
Contact Us
Contact us for more information
















































