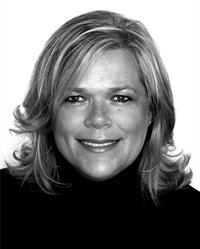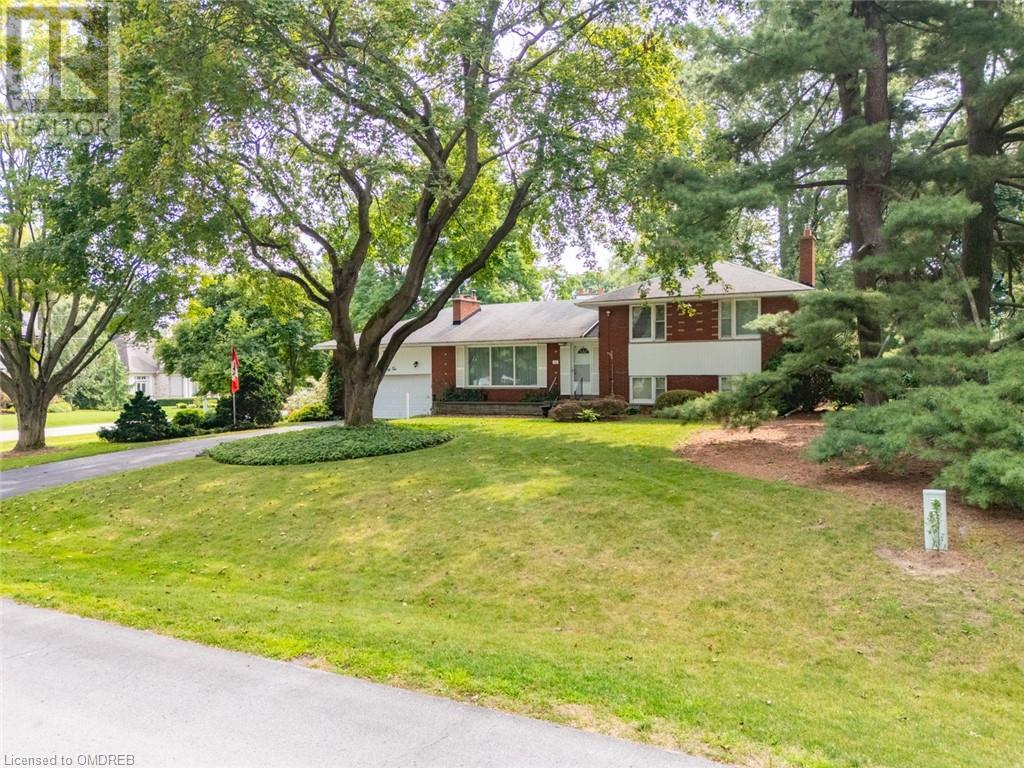162 Dianne Avenue Oakville, Ontario L6J 4H1
$3,299,000
Welcome to 162 Dianne Avenue, a prime corner lot in the heart of Oakville, offering an exceptional opportunity to build your dream home. Located within walking distance to Downtown Oakville’s vibrant shops and dining options, this property is surrounded by newly constructed homes, reflecting the area's dynamic growth and modern appeal. With its spacious dimensions and strategic corner position, this lot provides the perfect canvas for a custom home tailored to your vision. Don’t miss out on this unique chance to invest in a rapidly evolving neighbourhood. (id:54990)
Property Details
| MLS® Number | 40634949 |
| Property Type | Single Family |
| Neigbourhood | Ennisclare Park |
| Amenities Near By | Park, Playground, Schools |
| Features | Corner Site, Paved Driveway |
| Parking Space Total | 8 |
Building
| Bathroom Total | 3 |
| Bedrooms Above Ground | 3 |
| Bedrooms Total | 3 |
| Appliances | Dishwasher, Dryer, Refrigerator, Washer, Microwave Built-in, Window Coverings, Garage Door Opener, Hot Tub |
| Basement Development | Unfinished |
| Basement Type | Partial (unfinished) |
| Constructed Date | 1959 |
| Construction Style Attachment | Detached |
| Cooling Type | Central Air Conditioning |
| Exterior Finish | Brick |
| Fireplace Fuel | Wood |
| Fireplace Present | Yes |
| Fireplace Total | 2 |
| Fireplace Type | Other - See Remarks |
| Foundation Type | Block |
| Half Bath Total | 1 |
| Heating Fuel | Natural Gas |
| Heating Type | Forced Air |
| Size Interior | 1,560 Ft2 |
| Type | House |
| Utility Water | Municipal Water |
Parking
| Attached Garage |
Land
| Acreage | No |
| Land Amenities | Park, Playground, Schools |
| Sewer | Municipal Sewage System |
| Size Depth | 103 Ft |
| Size Frontage | 124 Ft |
| Size Total Text | Under 1/2 Acre |
| Zoning Description | Rl1-0 |
Rooms
| Level | Type | Length | Width | Dimensions |
|---|---|---|---|---|
| Second Level | 3pc Bathroom | 9'4'' x 5'8'' | ||
| Second Level | Bedroom | 11'7'' x 9'5'' | ||
| Second Level | Bedroom | 9'5'' x 10'1'' | ||
| Second Level | 2pc Bathroom | 3'7'' x 4'0'' | ||
| Second Level | Primary Bedroom | 13'7'' x 12'8'' | ||
| Basement | Workshop | 25'6'' x 11'3'' | ||
| Basement | Laundry Room | 22'4'' x 13'1'' | ||
| Lower Level | 3pc Bathroom | 4'2'' x 9'2'' | ||
| Lower Level | Office | 13'0'' x 13'0'' | ||
| Lower Level | Family Room | 13'2'' x 22'0'' | ||
| Main Level | Kitchen | 15'8'' x 9'5'' | ||
| Main Level | Dining Room | 9'11'' x 9'10'' | ||
| Main Level | Living Room | 18'11'' x 15'3'' |
https://www.realtor.ca/real-estate/27305697/162-dianne-avenue-oakville

1320 Cornwall Rd - Unit 103b
Oakville, Ontario L6J 7W5
(905) 842-7677
www.remaxescarpment.com

1320 Cornwall Rd - Unit 103b
Oakville, Ontario L6J 7W5
(905) 842-7677
www.remaxescarpment.com

1320 Cornwall Rd - Unit 103
Oakville, Ontario L6J 7W5
(905) 842-7677
www.remaxescarpment.com
Contact Us
Contact us for more information





























