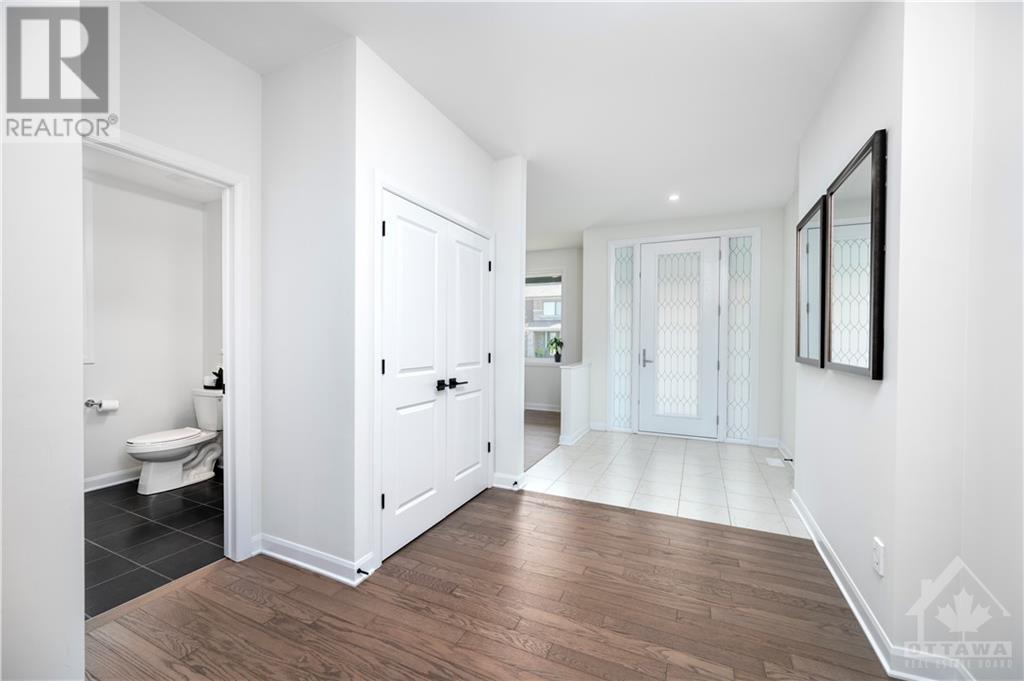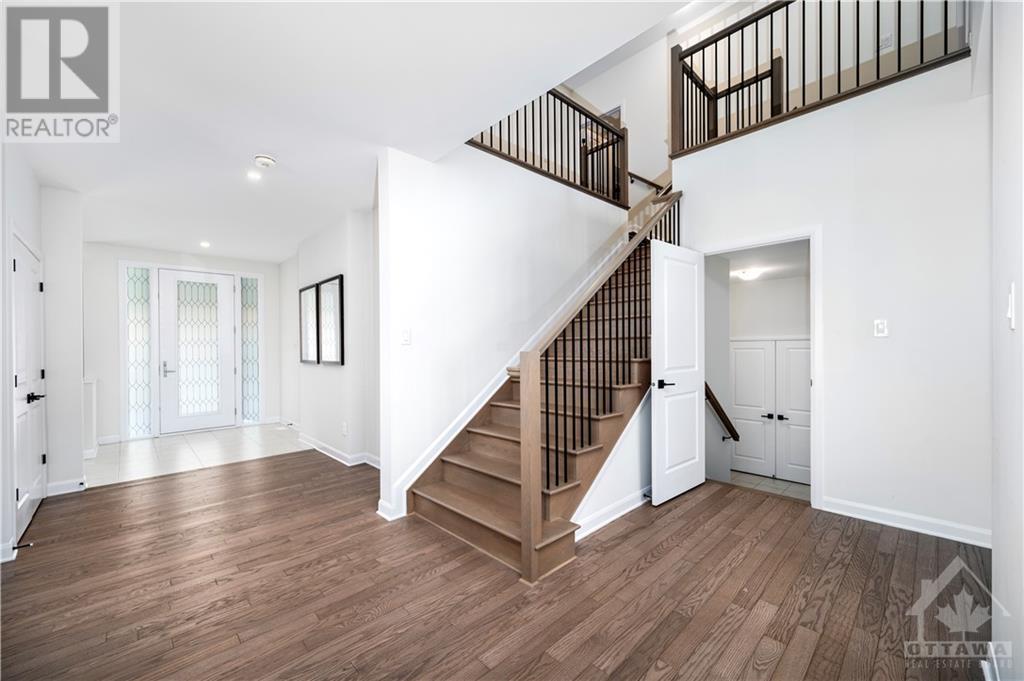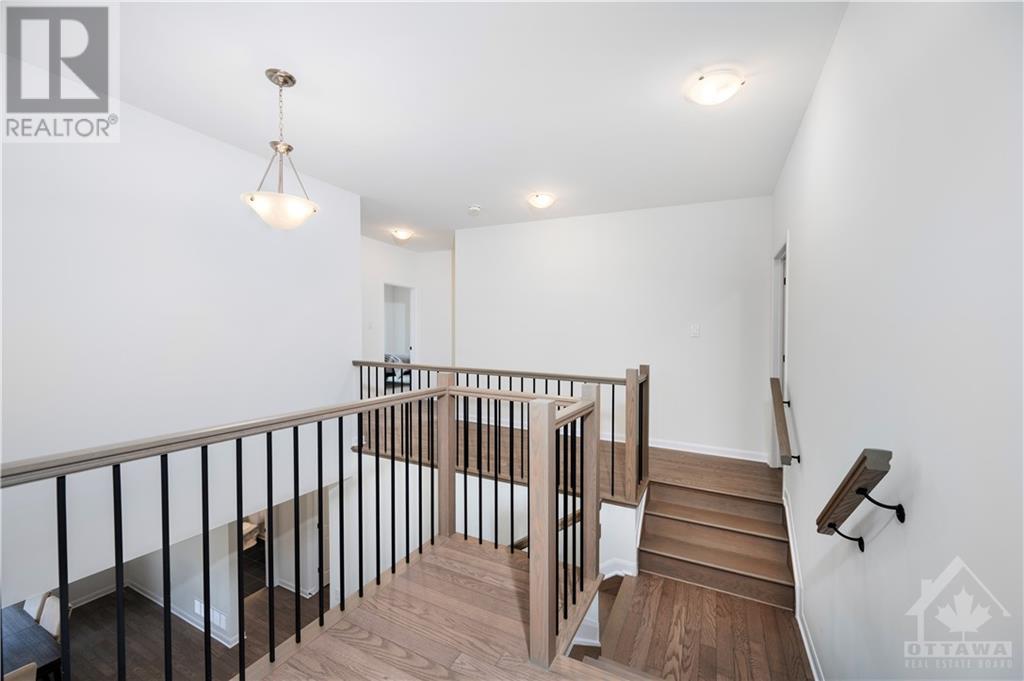547 Anchor Circle Ottawa, Ontario K4M 0N4
$1,250,000
Experience finer living in this impeccably upgraded corner lot Magnolia model Minto home nestled in Mahogany community in Manotick. With just under 3000 sq ft, this stunning 4-bedroom 3.5 bathroom home features high ceilings and exquisite hardwood floors, setting it apart from the rest. Step into the inviting foyer leading to a sundrenched office, dining room, and family room with a fireplace and wall of windows. The gourmet kitchen boasts quartz countertops, ample cabinetry, and premium stainless-steel appliances with a 36-inch gas range. Upstairs, find 4 spacious bedrooms 2 of which have their own ensuites, a large laundry room, and a luxurious primary suite with 2 walk-in closets and a spa-like ensuite. The master bedroom is separated from the rest of the rooms and 3 of the bedrooms have walk-in closets. Enjoy the convenience of nearby parks, schools, shopping, and easy highway access. Don't miss out on the chance to make this exceptional home yours. (id:54990)
Open House
This property has open houses!
2:00 pm
Ends at:4:00 pm
Property Details
| MLS® Number | 1407071 |
| Property Type | Single Family |
| Neigbourhood | Mahogany |
| Amenities Near By | Golf Nearby, Recreation Nearby, Shopping, Water Nearby |
| Features | Automatic Garage Door Opener |
| Parking Space Total | 6 |
Building
| Bathroom Total | 4 |
| Bedrooms Above Ground | 4 |
| Bedrooms Total | 4 |
| Appliances | Refrigerator, Dishwasher, Dryer, Hood Fan, Stove, Washer |
| Basement Development | Unfinished |
| Basement Type | Full (unfinished) |
| Constructed Date | 2023 |
| Construction Material | Wood Frame |
| Construction Style Attachment | Detached |
| Cooling Type | Central Air Conditioning |
| Exterior Finish | Brick, Siding |
| Fireplace Present | Yes |
| Fireplace Total | 1 |
| Flooring Type | Wall-to-wall Carpet, Hardwood, Tile |
| Foundation Type | Poured Concrete |
| Half Bath Total | 1 |
| Heating Fuel | Natural Gas |
| Heating Type | Forced Air |
| Stories Total | 2 |
| Type | House |
| Utility Water | Municipal Water |
Parking
| Attached Garage | |
| Inside Entry |
Land
| Acreage | No |
| Land Amenities | Golf Nearby, Recreation Nearby, Shopping, Water Nearby |
| Sewer | Municipal Sewage System |
| Size Frontage | 62 Ft ,4 In |
| Size Irregular | 62.34 Ft X 0 Ft |
| Size Total Text | 62.34 Ft X 0 Ft |
| Zoning Description | Residential |
Rooms
| Level | Type | Length | Width | Dimensions |
|---|---|---|---|---|
| Second Level | Primary Bedroom | 18'8" x 16'3" | ||
| Second Level | 5pc Ensuite Bath | Measurements not available | ||
| Second Level | Other | Measurements not available | ||
| Second Level | Bedroom | 112'5" x 12'3" | ||
| Second Level | 4pc Ensuite Bath | Measurements not available | ||
| Second Level | Bedroom | 14'1" x 11'7" | ||
| Second Level | Bedroom | 13'11" x 12'1" | ||
| Second Level | 4pc Bathroom | Measurements not available | ||
| Second Level | Laundry Room | Measurements not available | ||
| Main Level | Living Room | 17'6" x 13'2" | ||
| Main Level | Dining Room | 15'10" x 12'7" | ||
| Main Level | Kitchen | 13'0" x 10'7" | ||
| Main Level | Eating Area | 17'4" x 7'9" | ||
| Main Level | Den | 9'7" x 13'6" | ||
| Main Level | Partial Bathroom | Measurements not available | ||
| Main Level | Mud Room | Measurements not available |
https://www.realtor.ca/real-estate/27298542/547-anchor-circle-ottawa-mahogany


1723 Carling Avenue, Suite 1
Ottawa, Ontario K2A 1C8
(613) 725-1171
(613) 725-3323
www.teamrealty.ca

Broker
(613) 878-3041
www.thevertexteam.com/
www.facebook.com/walghosen
ca.linkedin.com/pub/wadah-al-ghosen/23/827/713
twitter.com/VertexTeam

1723 Carling Avenue, Suite 1
Ottawa, Ontario K2A 1C8
(613) 725-1171
(613) 725-3323
www.teamrealty.ca

Salesperson
(613) 355-5561

1723 Carling Avenue, Suite 1
Ottawa, Ontario K2A 1C8
(613) 725-1171
(613) 725-3323
www.teamrealty.ca
Contact Us
Contact us for more information



















































