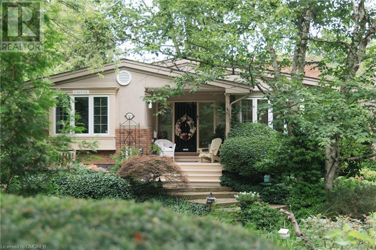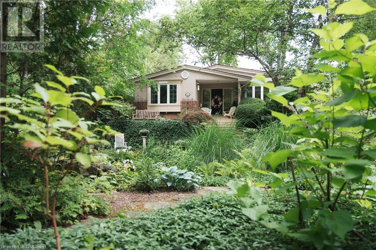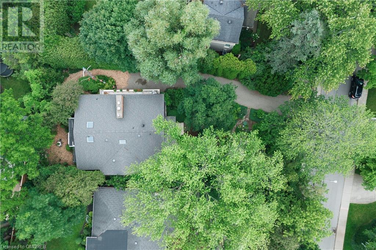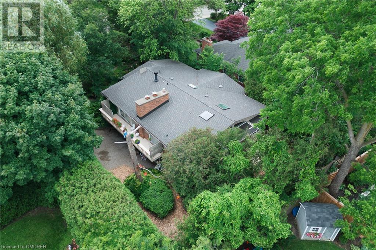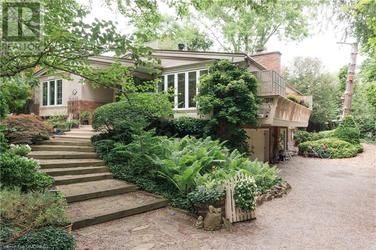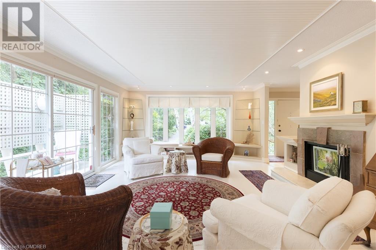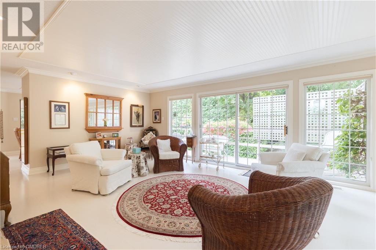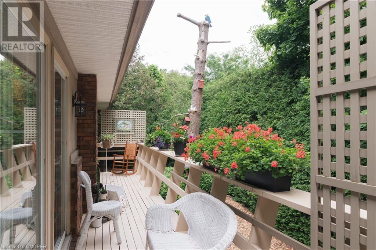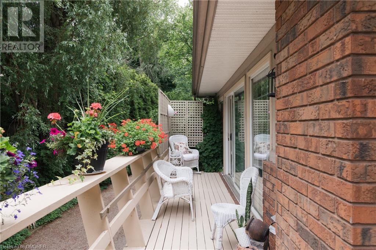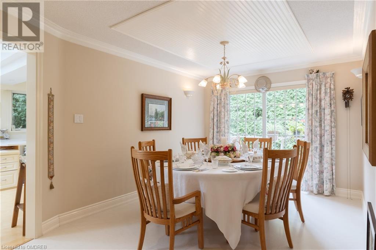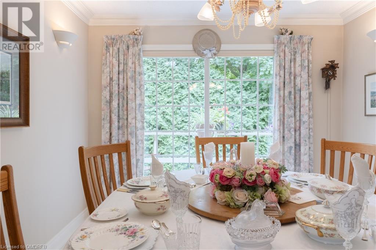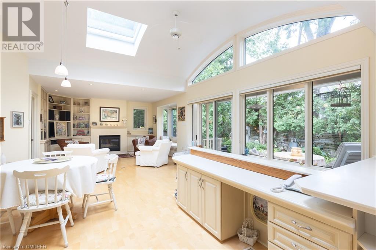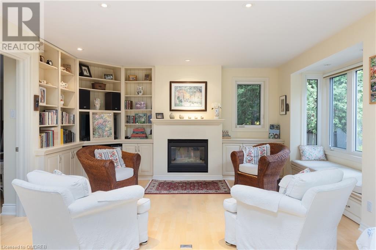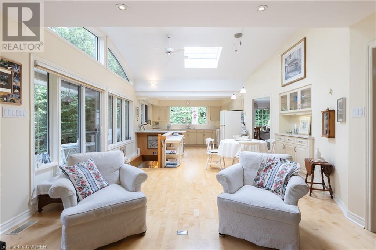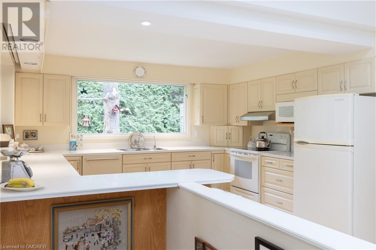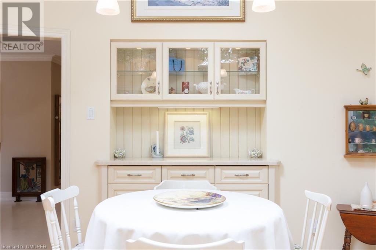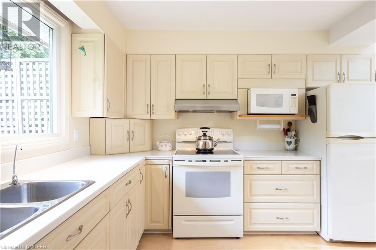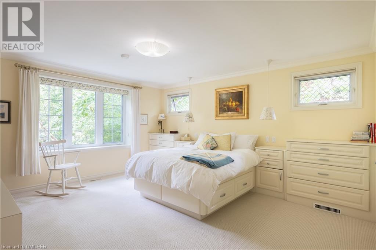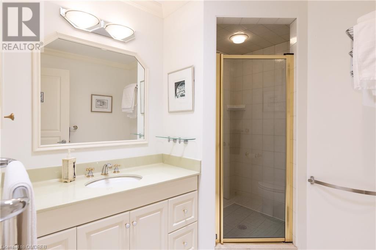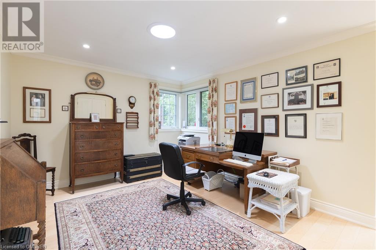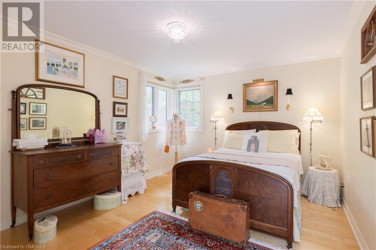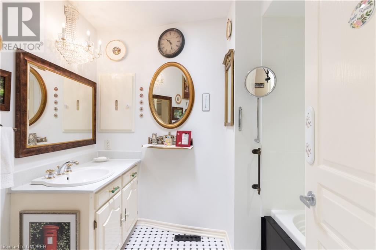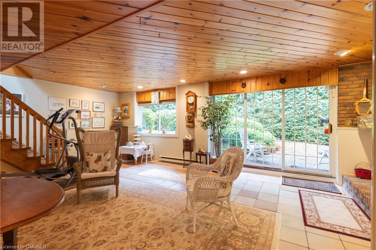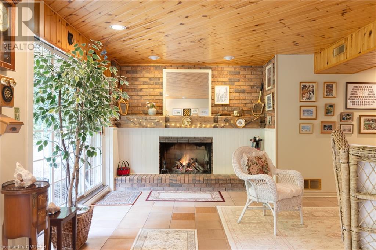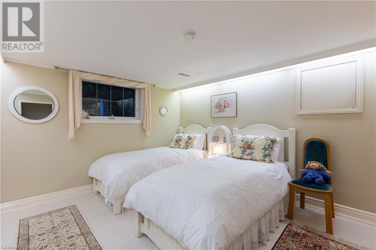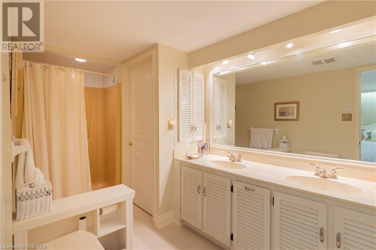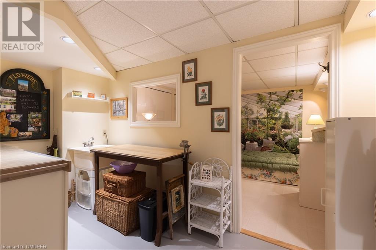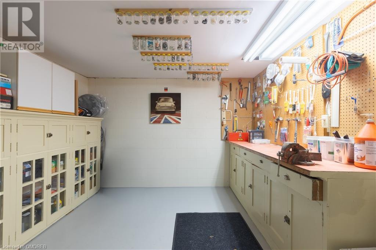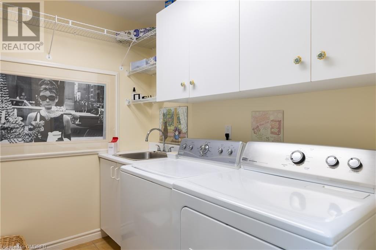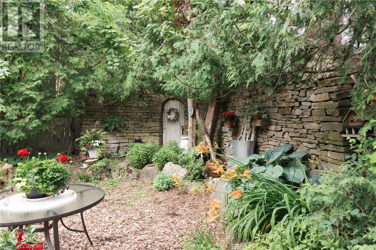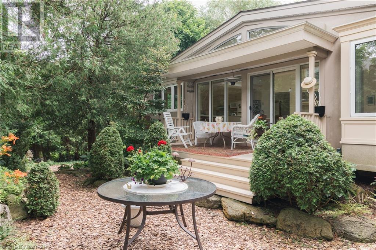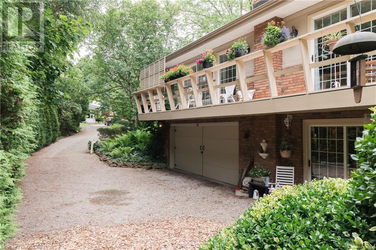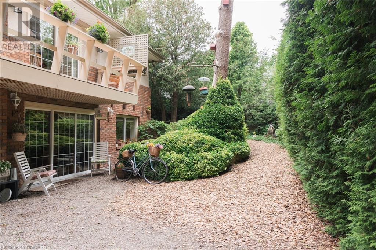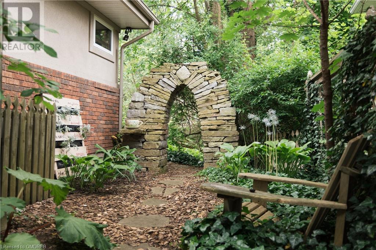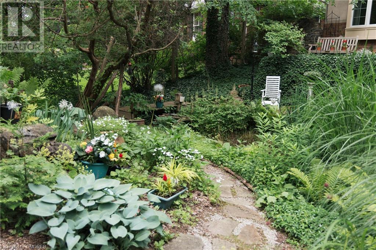117 Watson Avenue Oakville, Ontario L6J 3T5
$3,299,000
Nestled in the heart of Old Oakville on the south end of Watson Avenue, this charming raised bungalow offers the perfect blend of tranquility & comfort. Situated on a generously sized lot, this home is surrounded by whimsical gardens & meticulously crafted landscaping. Lush greenery & thoughtfully designed outdoor spaces provide a sense of ultimate privacy, making it the ideal retreat for those seeking peaceful relaxation. Inside, the bungalow exudes warmth & character with a spacious layout where each living space flows with ease into the next. Curl up on the deep window seat in the front living room by the warmth of the fireplace & delight in watching songbirds fly between the feeders. Both the living & adjacent dining room have walkouts to the large balcony at the side of the property creating a seamless connection to the outdoors. The rear of the home boasts 11ft curved ceilings with a delightful eat-in kitchen that is bathed in natural light through the skylights. The kitchen opens gracefully to the family room complete with fireplace flanked by built-in cabinetry & window seat. The principal bedroom has double closets & 3-pc ensuite. 2 additional bedrooms, a full bathroom & a convenient main floor laundry room complete the main level. Sun tunnels keep bedrooms & bathrooms bright. Downstairs you will discover a sizeable recreation room with a third fireplace, a 4th bedroom with 4-pc ensuite, craft room, den & workshop that is accessible from the garage which easily accommodates 2 vehicles with plenty of space for all of life’s necessities. 117 Watson embodies the spirit of a quintessential European garden & is a four-season oasis featuring mature perennial gardens requiring minimal maintenance & architectural delights such as the freestanding drystone arch opening onto a sweeping garden vista beyond. Truly a one-of-a-kind property, nestled quietly in its own natural beauty, with downtown Oakville shops, restaurants, the Lake & Oakville Club just a stroll away. (id:54990)
Property Details
| MLS® Number | 40634288 |
| Property Type | Single Family |
| Amenities Near By | Marina, Park, Place Of Worship, Public Transit, Schools, Shopping |
| Features | Crushed Stone Driveway, Skylight, Sump Pump, Automatic Garage Door Opener |
| Parking Space Total | 10 |
| Structure | Porch |
Building
| Bathroom Total | 3 |
| Bedrooms Above Ground | 3 |
| Bedrooms Below Ground | 1 |
| Bedrooms Total | 4 |
| Appliances | Central Vacuum |
| Architectural Style | Raised Bungalow |
| Basement Type | None |
| Constructed Date | 1973 |
| Construction Style Attachment | Detached |
| Cooling Type | Central Air Conditioning |
| Exterior Finish | Brick Veneer, Stucco |
| Fire Protection | Smoke Detectors |
| Fireplace Fuel | Wood |
| Fireplace Present | Yes |
| Fireplace Total | 3 |
| Fireplace Type | Other - See Remarks |
| Fixture | Ceiling Fans |
| Foundation Type | Block |
| Heating Fuel | Electric, Natural Gas |
| Heating Type | Baseboard Heaters, Forced Air |
| Stories Total | 1 |
| Size Interior | 3,711 Ft2 |
| Type | House |
| Utility Water | Municipal Water |
Parking
| Attached Garage |
Land
| Access Type | Road Access, Highway Nearby |
| Acreage | No |
| Land Amenities | Marina, Park, Place Of Worship, Public Transit, Schools, Shopping |
| Landscape Features | Lawn Sprinkler |
| Sewer | Municipal Sewage System |
| Size Depth | 150 Ft |
| Size Frontage | 75 Ft |
| Size Irregular | 0.259 |
| Size Total | 0.259 Ac|under 1/2 Acre |
| Size Total Text | 0.259 Ac|under 1/2 Acre |
| Zoning Description | Rl3-0 Sp: 10 |
Rooms
| Level | Type | Length | Width | Dimensions |
|---|---|---|---|---|
| Lower Level | Workshop | 13'8'' x 11'0'' | ||
| Lower Level | Den | 11'5'' x 9'5'' | ||
| Lower Level | Other | 13'2'' x 9'7'' | ||
| Lower Level | Bedroom | 13'5'' x 11'1'' | ||
| Lower Level | 4pc Bathroom | Measurements not available | ||
| Lower Level | Recreation Room | 22'10'' x 16'8'' | ||
| Main Level | Full Bathroom | Measurements not available | ||
| Main Level | Primary Bedroom | 15'7'' x 13'11'' | ||
| Main Level | Laundry Room | 8'2'' x 5'8'' | ||
| Main Level | Bedroom | 13'6'' x 11'4'' | ||
| Main Level | Bedroom | 13'7'' x 11'3'' | ||
| Main Level | 4pc Bathroom | Measurements not available | ||
| Main Level | Family Room | 13'5'' x 11'4'' | ||
| Main Level | Breakfast | 16'3'' x 15'5'' | ||
| Main Level | Kitchen | 13'3'' x 11'1'' | ||
| Main Level | Dining Room | 17'6'' x 10'1'' | ||
| Main Level | Living Room | 22'5'' x 14'8'' | ||
| Main Level | Foyer | 8'7'' x 8'1'' |
https://www.realtor.ca/real-estate/27297165/117-watson-avenue-oakville

1320 Cornwall Rd - Unit 103b
Oakville, Ontario L6J 7W5
(905) 842-7677
www.remaxescarpment.com
Contact Us
Contact us for more information
