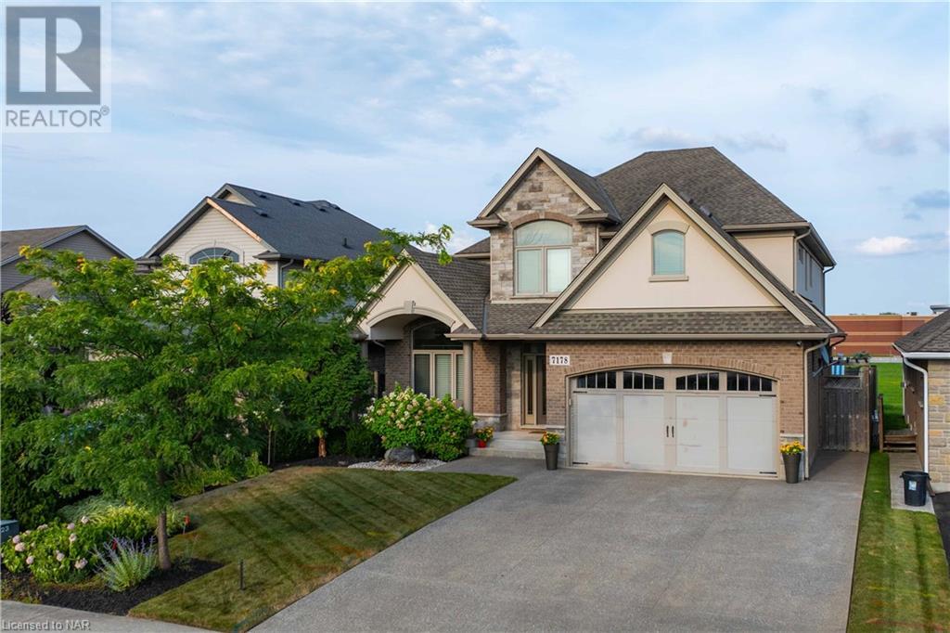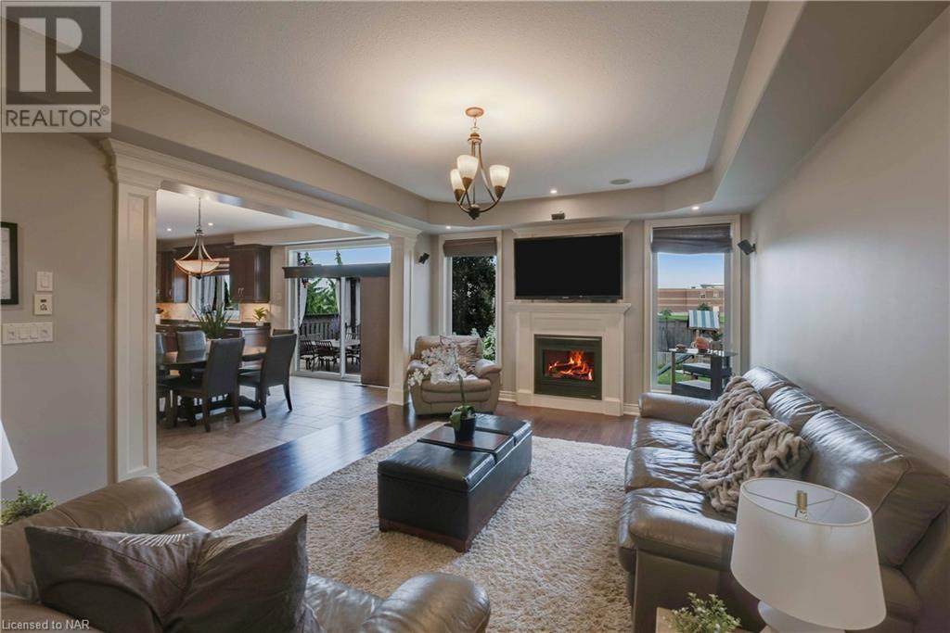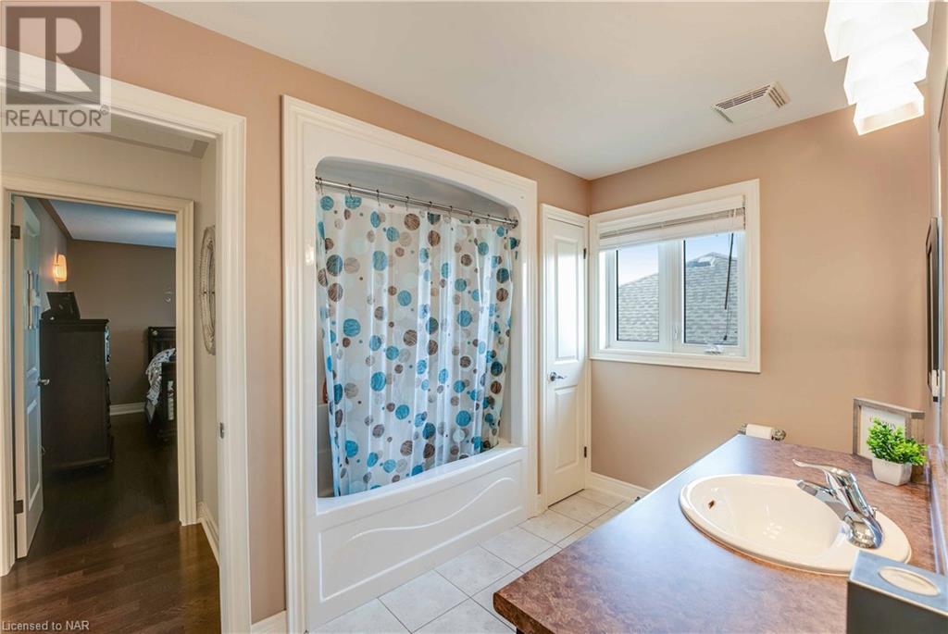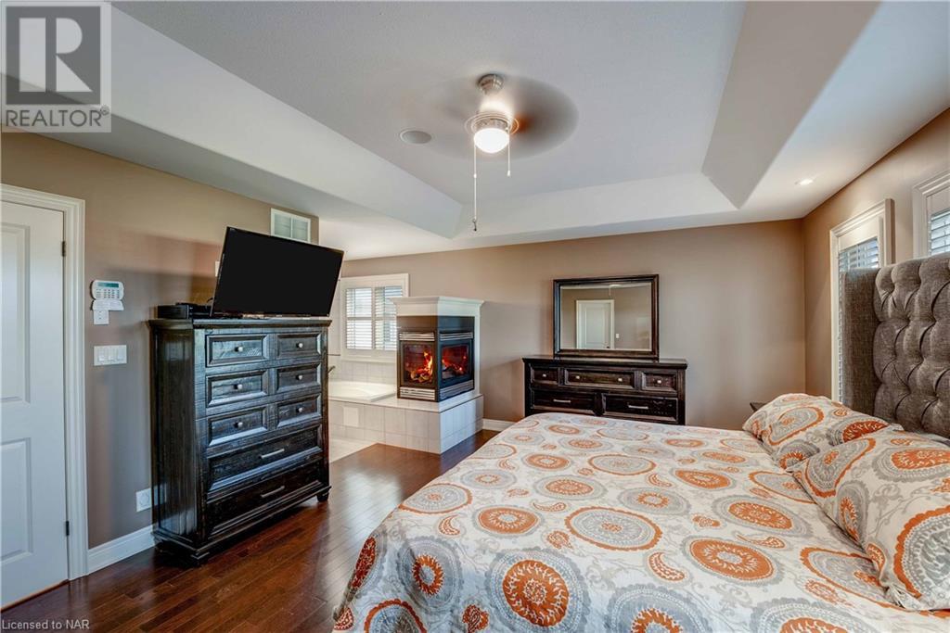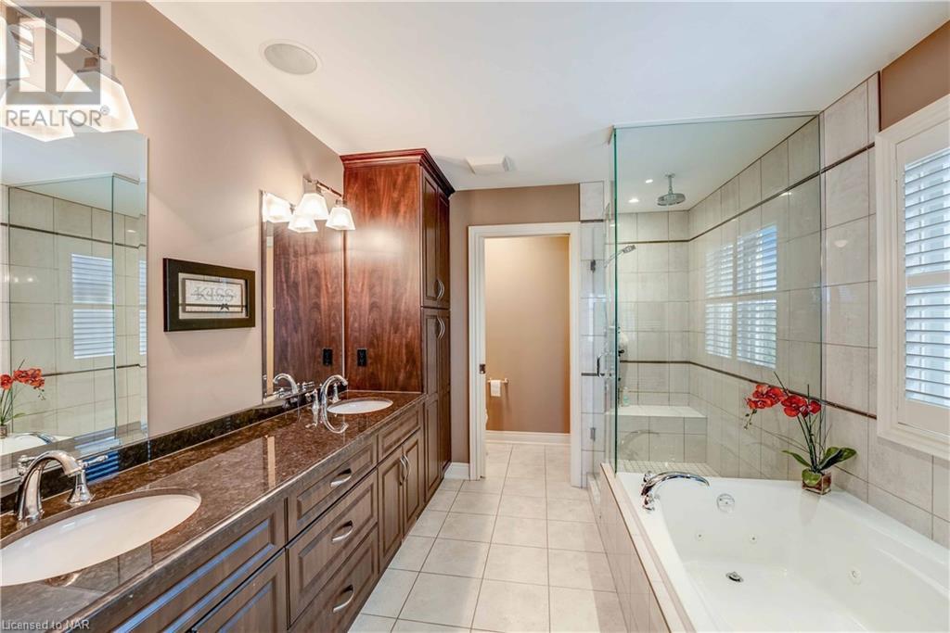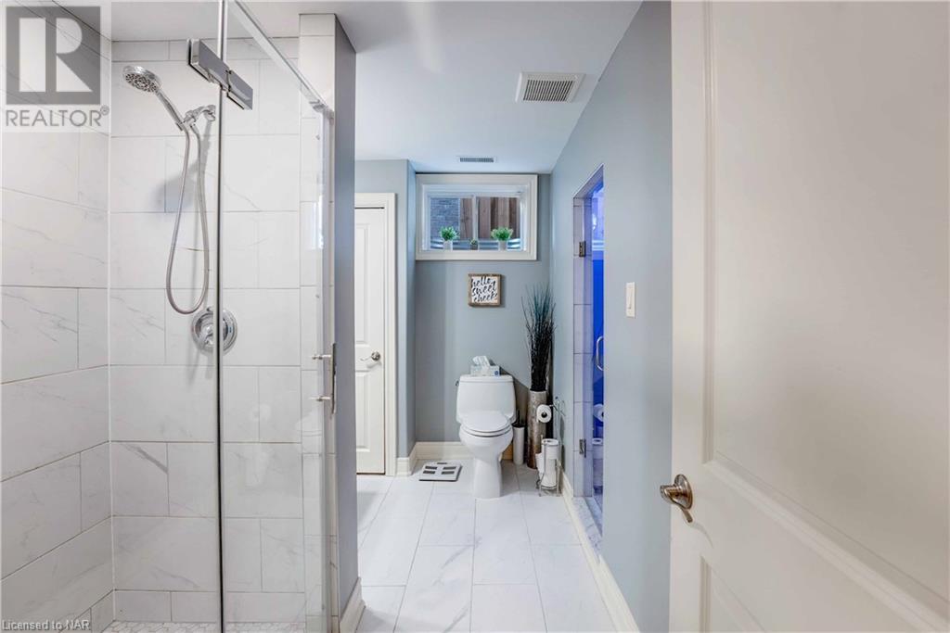7178 St Michael Avenue Niagara Falls, Ontario L2H 3N5
$1,149,999
Welcome to 7178 St. Michael Ave., an exquisite Eric Weins custom-built residence in the heart of Niagara Falls, ON. This stunning all-brick, stone, and stucco property boasts 4 bedrooms and 4 bathrooms with just under 4000 ft.² of finished living space, offering unparalleled elegance and comfort. This home greets you with a captivating waterfall feature as you approach the front door. The grand entrance opens into a large foyer and a front den, setting the tone for the luxury within. The open-concept kitchen is a chef’s dream, featuring a butler's pantry, a walk-in pantry, and an oversized island with granite countertops and food disposal garburator sink. The kitchen seamlessly flows into a spacious dining area and a cozy living room with gas fireplace. Sliding doors lead to a fully fenced backyard featuring a 700 ft.² cedar deck, complete with a sunk-in hot tub and a pergola adorned with stylish privacy drapes, perfect for outdoor entertaining and relaxation. Upstairs, you'll find 4 generously sized bedrooms. The primary bedroom is a true retreat with a 5-piece ensuite and a gas fireplace. Privileged 4-piece ensuite for 2nd bedroom. The spectacular basement includes a theatre room set up for Dolby Atmos, providing a cinematic experience at home. It also features a luxurious 5-piece bathroom with a bonus 5x6.4 steam room powered by a Thermosol Pro Series Steam Generator. Additional Amenities: 5-zone TORO front and back irrigation system, Shed with electricity, 4-car stone aggregate driveway, Double car garage, Russound Uno sound system throughout the entire home, Central air conditioning, Energy-efficient windows, Hardwood flooring throughout and Proximity to top-rated schools, parks, shopping centers, and major highways for easy commuting. Contact us today to schedule a private viewing and experience the epitome of Niagara Falls living. (id:54990)
Property Details
| MLS® Number | 40628927 |
| Property Type | Single Family |
| Amenities Near By | Golf Nearby, Park, Place Of Worship, Playground, Public Transit, Schools, Shopping |
| Community Features | School Bus |
| Equipment Type | Water Heater |
| Features | Sump Pump, Automatic Garage Door Opener |
| Parking Space Total | 6 |
| Rental Equipment Type | Water Heater |
Building
| Bathroom Total | 4 |
| Bedrooms Above Ground | 4 |
| Bedrooms Total | 4 |
| Appliances | Central Vacuum, Dishwasher, Dryer, Refrigerator, Stove, Washer, Gas Stove(s), Hood Fan, Garage Door Opener |
| Architectural Style | 2 Level |
| Basement Development | Finished |
| Basement Type | Full (finished) |
| Constructed Date | 2009 |
| Construction Style Attachment | Detached |
| Cooling Type | Central Air Conditioning |
| Exterior Finish | Brick, Stone, Stucco |
| Half Bath Total | 1 |
| Heating Fuel | Natural Gas |
| Heating Type | Forced Air |
| Stories Total | 2 |
| Size Interior | 3,999 Ft2 |
| Type | House |
| Utility Water | Municipal Water |
Parking
| Attached Garage |
Land
| Access Type | Highway Access |
| Acreage | No |
| Land Amenities | Golf Nearby, Park, Place Of Worship, Playground, Public Transit, Schools, Shopping |
| Sewer | Municipal Sewage System |
| Size Depth | 137 Ft |
| Size Frontage | 49 Ft |
| Size Total Text | Under 1/2 Acre |
| Zoning Description | R1e |
Rooms
| Level | Type | Length | Width | Dimensions |
|---|---|---|---|---|
| Second Level | Bedroom | 12'0'' x 9'3'' | ||
| Second Level | 4pc Bathroom | Measurements not available | ||
| Second Level | Bedroom | 13'0'' x 11'1'' | ||
| Second Level | Bedroom | 14'6'' x 11'11'' | ||
| Second Level | Full Bathroom | Measurements not available | ||
| Second Level | Primary Bedroom | 18'1'' x 13'7'' | ||
| Basement | 5pc Bathroom | Measurements not available | ||
| Basement | Utility Room | 15'0'' x 8'6'' | ||
| Basement | Cold Room | 20'7'' x 5'6'' | ||
| Basement | Games Room | 19'3'' x 13'4'' | ||
| Basement | Media | 22'9'' x 15'2'' | ||
| Main Level | Pantry | 8'4'' x 7'8'' | ||
| Main Level | Laundry Room | 9'2'' x 7'4'' | ||
| Main Level | 2pc Bathroom | Measurements not available | ||
| Main Level | Living Room | 19'5'' x 13'6'' | ||
| Main Level | Kitchen/dining Room | 23'0'' x 15'4'' | ||
| Main Level | Den | 17'1'' x 10'8'' | ||
| Main Level | Foyer | 9'3'' x 9'1'' |
https://www.realtor.ca/real-estate/27247988/7178-st-michael-avenue-niagara-falls


5627 Main St
Niagara Falls, Ontario L2G 5Z3
(905) 356-9600
(905) 374-0241
www.remaxniagara.ca/
Contact Us
Contact us for more information



