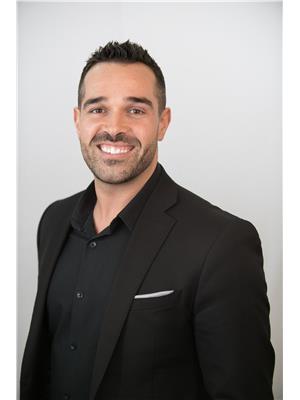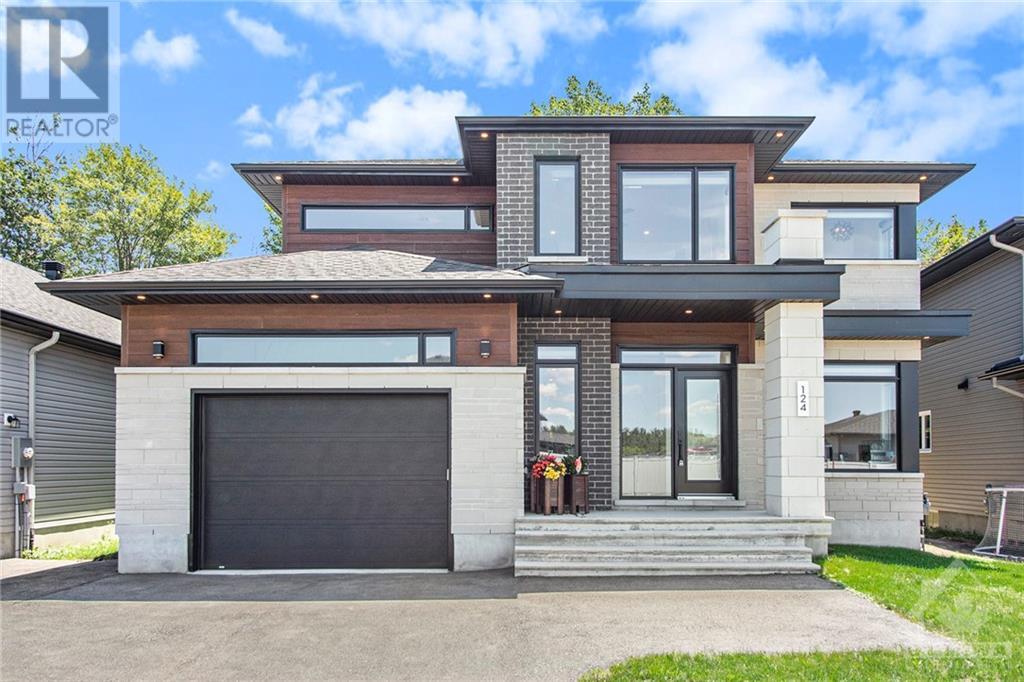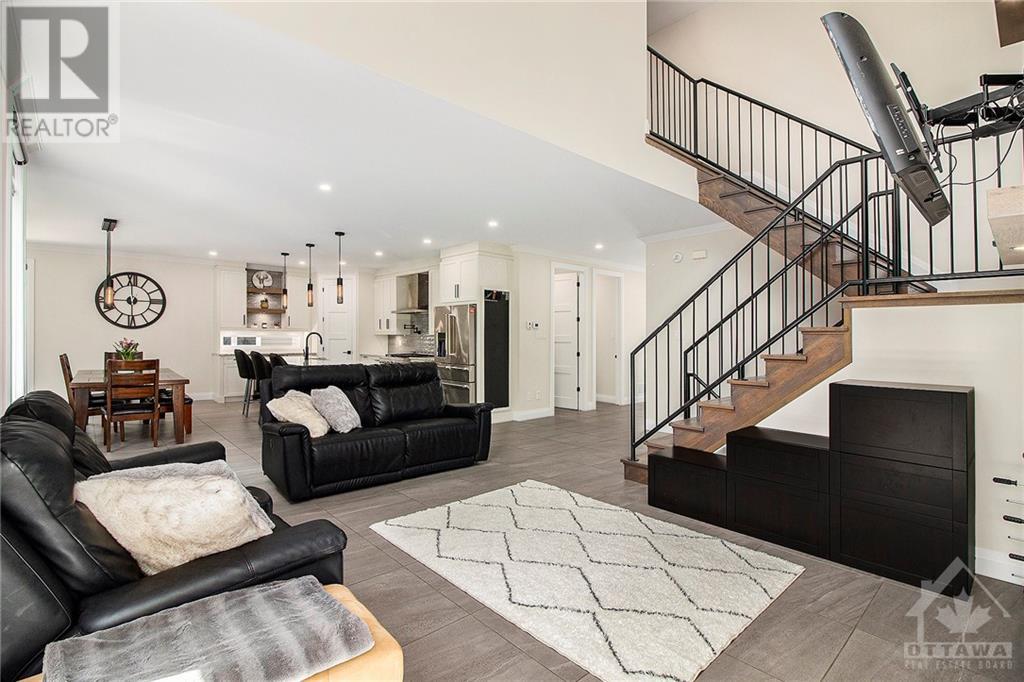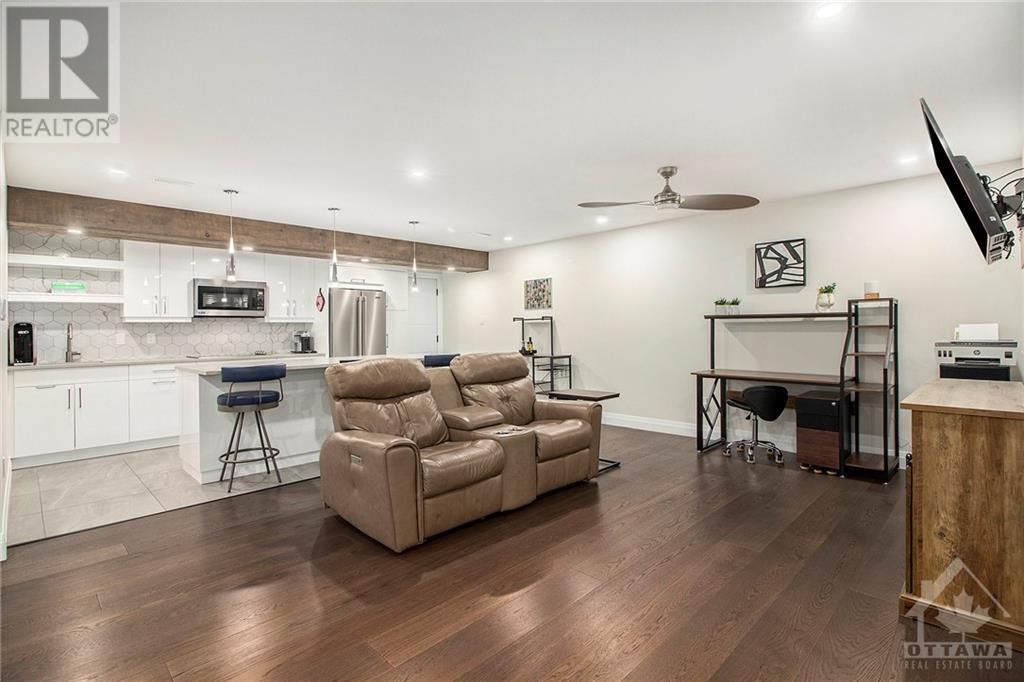124 Hybrid Street Embrun, Ontario K0A 1W0
$1,099,900
This custom-built home with NO REAR NEIGHBOURS & a FULL IN-LAW SUITE, backs onto the famous NY Central Fitness Trail. It boasts exquisite design & top-notch features including a heated garage. The main floor offers 9ft ceilings with floor to ceiling windows, a custom 18ft floor to ceiling fireplace. The chef's kitchen includes top of the line appliances, 6 burner gas stove, pot-filler, pantry & waterfall quartz counters. The custom staircase with black railing leads you upstairs to the primary retreat with an extra large custom walk-in with island & a spa-like ensuite with rain shower, quartz surround & deep soaker tub. 2 additional bedrooms with walk-ins, a main bath with quartz counters & a custom laundry room complete the 2nd level. The lower lvl offers upgraded sound proofing & radiant flooring - spacious bedroom, kitchen & bath with quartz & soaker tub/shower combo with spa shower fixtures. The backyard comes complete with a swim/spa combo & quiet sitting area for roasting smores. (id:54990)
Property Details
| MLS® Number | 1400077 |
| Property Type | Single Family |
| Neigbourhood | EMBRUN |
| Amenities Near By | Golf Nearby, Recreation Nearby, Water Nearby |
| Community Features | Family Oriented |
| Features | Private Setting, Balcony, Automatic Garage Door Opener |
| Parking Space Total | 5 |
Building
| Bathroom Total | 4 |
| Bedrooms Above Ground | 3 |
| Bedrooms Below Ground | 1 |
| Bedrooms Total | 4 |
| Appliances | Refrigerator, Dishwasher, Dryer, Hood Fan, Microwave, Stove, Washer, Hot Tub, Blinds |
| Basement Development | Finished |
| Basement Type | Full (finished) |
| Constructed Date | 2020 |
| Construction Style Attachment | Detached |
| Cooling Type | Central Air Conditioning, Air Exchanger |
| Exterior Finish | Brick, Siding |
| Fireplace Present | Yes |
| Fireplace Total | 1 |
| Fixture | Ceiling Fans |
| Flooring Type | Hardwood, Tile |
| Foundation Type | Poured Concrete |
| Half Bath Total | 1 |
| Heating Fuel | Natural Gas |
| Heating Type | Forced Air |
| Stories Total | 2 |
| Type | House |
| Utility Water | Municipal Water |
Parking
| Attached Garage |
Land
| Acreage | No |
| Fence Type | Fenced Yard |
| Land Amenities | Golf Nearby, Recreation Nearby, Water Nearby |
| Landscape Features | Landscaped |
| Sewer | Municipal Sewage System |
| Size Depth | 117 Ft ,8 In |
| Size Frontage | 48 Ft ,7 In |
| Size Irregular | 48.59 Ft X 117.68 Ft |
| Size Total Text | 48.59 Ft X 117.68 Ft |
| Zoning Description | Residential |
Rooms
| Level | Type | Length | Width | Dimensions |
|---|---|---|---|---|
| Second Level | Primary Bedroom | 12'5" x 17'7" | ||
| Second Level | Other | 12'7" x 10'6" | ||
| Second Level | 4pc Ensuite Bath | 10'6" x 10'6" | ||
| Second Level | Bedroom | 16'5" x 13'0" | ||
| Second Level | Other | 5'7" x 4'2" | ||
| Second Level | Bedroom | 10'6" x 12'9" | ||
| Second Level | Other | 5'7" x 4'2" | ||
| Second Level | 3pc Bathroom | 11'6" x 4'10" | ||
| Second Level | Laundry Room | 11'6" x 6'3" | ||
| Lower Level | Primary Bedroom | 9'11" x 11'5" | ||
| Lower Level | Kitchen | 16'5" x 10'10" | ||
| Lower Level | Living Room/dining Room | 30'7" x 24'1" | ||
| Lower Level | Laundry Room | 10'6" x 10'9" | ||
| Lower Level | 3pc Bathroom | 9'6" x 5'7" | ||
| Lower Level | Pantry | 4'10" x 5'5" | ||
| Main Level | Office | 17'6" x 13'9" | ||
| Main Level | 2pc Bathroom | 6'8" x 4'8" | ||
| Main Level | Kitchen | 18'0" x 10'2" | ||
| Main Level | Dining Room | 19'1" x 11'5" | ||
| Main Level | Living Room | 18'3" x 20'4" |
https://www.realtor.ca/real-estate/27121344/124-hybrid-street-embrun-embrun


2733 Lancaster Road, Unit 121
Ottawa, Ontario K1B 0A9
(613) 317-2121
(613) 903-7703
www.c21synergy.ca/
Contact Us
Contact us for more information



















































