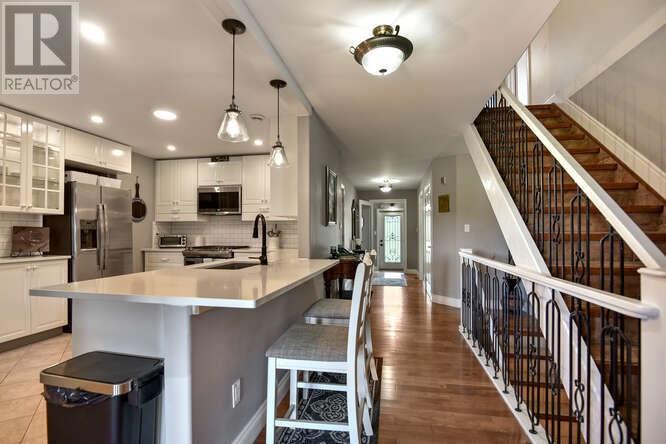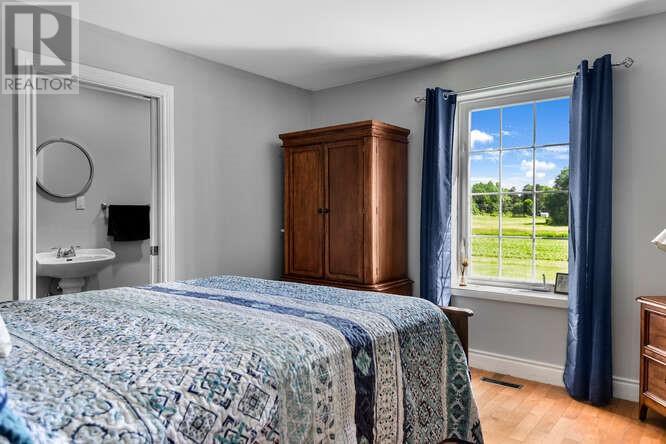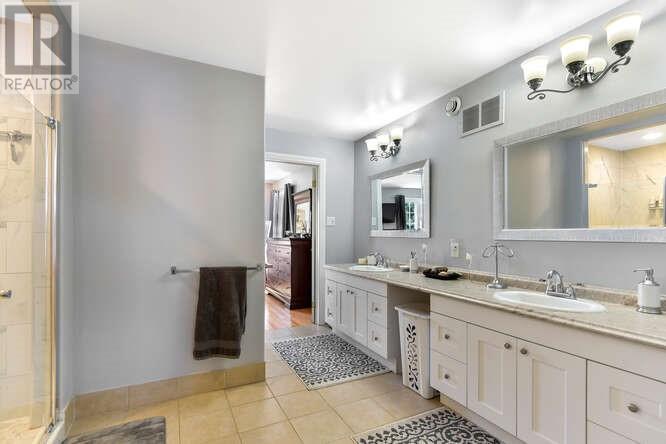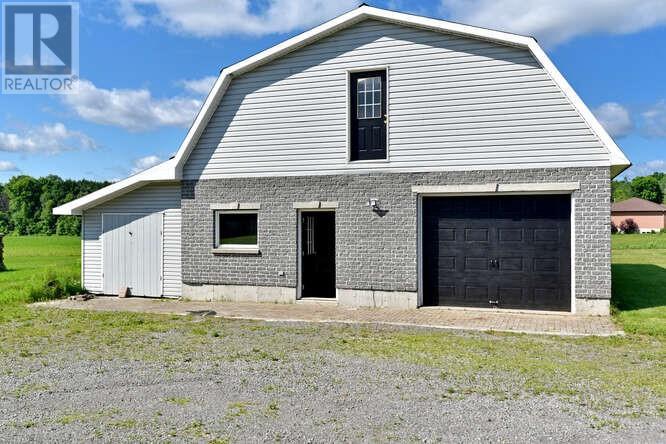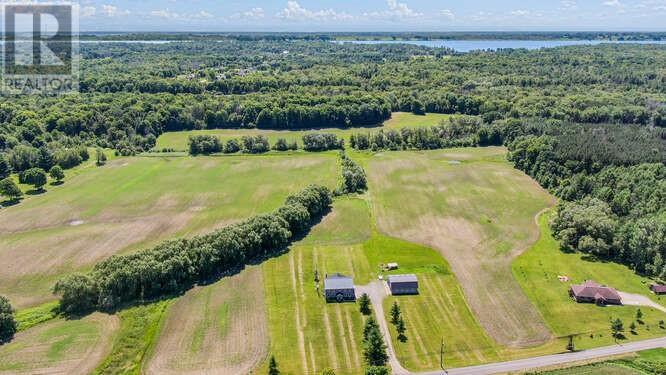1367 Hallecks Road E Brockville, Ontario K6V 5T3
$1,099,900
This is truly a once in a lifetime opportunity to own not only a stunning home but also 51 acres of farmable land, & a heated 38' x 30' garage (with loft) for a business. Endless possibilities! This majestic 2 storey home offers 6 bedrooms (4/2), 4 bathrooms, 3,000 sq. feet of living space & a finished lower level. The spacious kitchen has undergone a complete renovation, offering ample cabinetry, quartz countertops & new appliances. An open concept dining-family room, w/ vaulted ceiling & cozy wood fireplace& patio doors leads out to your south facing stone patio.Main floor also presents a bedroom or grannie suite, w/ 2 pc ensuite, large formal dining area, laundry, washroom, & inside access to your garage. The 2nd floor offers a massive primary bedroom w/ walk-in closet & a jack& jill ensuite.The other 2 large bedrooms, also have walk in closets.The lower level offers ample natural light, 2 bedrms, 3 pc.bath, large family room, & utility-storage. 5 min from Hwy 401 for easy commutes. (id:54990)
Property Details
| MLS® Number | 1399872 |
| Property Type | Single Family |
| Neigbourhood | Brockville |
| Communication Type | Internet Access |
| Easement | Unknown |
| Features | Acreage, Flat Site |
| Parking Space Total | 15 |
| Structure | Patio(s) |
Building
| Bathroom Total | 5 |
| Bedrooms Above Ground | 4 |
| Bedrooms Below Ground | 2 |
| Bedrooms Total | 6 |
| Appliances | Refrigerator, Dishwasher, Dryer, Freezer, Hood Fan, Microwave, Stove, Washer, Blinds |
| Basement Development | Finished |
| Basement Type | Full (finished) |
| Constructed Date | 2007 |
| Construction Style Attachment | Detached |
| Cooling Type | Central Air Conditioning, Air Exchanger |
| Exterior Finish | Brick, Siding |
| Fireplace Present | Yes |
| Fireplace Total | 1 |
| Fixture | Drapes/window Coverings, Ceiling Fans |
| Flooring Type | Hardwood, Tile, Ceramic |
| Foundation Type | Poured Concrete |
| Half Bath Total | 2 |
| Heating Fuel | Propane |
| Heating Type | Forced Air, Radiant Heat |
| Stories Total | 2 |
| Type | House |
| Utility Water | Drilled Well |
Parking
| Attached Garage | |
| Detached Garage | |
| Inside Entry | |
| Gravel |
Land
| Access Type | Highway Access |
| Acreage | Yes |
| Sewer | Septic System |
| Size Frontage | 876 Ft ,10 In |
| Size Irregular | 50.59 |
| Size Total | 50.59 Ac |
| Size Total Text | 50.59 Ac |
| Zoning Description | Residential |
Rooms
| Level | Type | Length | Width | Dimensions |
|---|---|---|---|---|
| Second Level | Bedroom | 12'5" x 21'3" | ||
| Second Level | Other | 7'0" x 8'3" | ||
| Second Level | Bedroom | 14'2" x 14'2" | ||
| Second Level | 3pc Bathroom | 8'4" x 14'5" | ||
| Second Level | Other | 7'3" x 4'1" | ||
| Second Level | Bedroom | 14'3" x 10'11" | ||
| Second Level | Other | 8'3" x 6'8" | ||
| Second Level | 4pc Bathroom | 8'11" x 7'11" | ||
| Lower Level | Family Room | 29'0" x 13'9" | ||
| Lower Level | Bedroom | 12'0" x 16'3" | ||
| Lower Level | Bedroom | 16'1" x 12'1" | ||
| Lower Level | 3pc Bathroom | 5'6" x 13'11" | ||
| Lower Level | Storage | 13'7" x 17'5" | ||
| Main Level | Living Room | 29'5" x 14'1" | ||
| Main Level | Kitchen | 10'8" x 16'8" | ||
| Main Level | Dining Room | 17'3" x 12'3" | ||
| Main Level | 2pc Bathroom | 12'8" x 12'1" | ||
| Main Level | Bedroom | 12'8" x 12'1" | ||
| Main Level | 2pc Ensuite Bath | 10'4" x 3'11" | ||
| Main Level | Foyer | 6'4" x 5'0" | ||
| Other | Storage | 32'4" x 40'2" |
https://www.realtor.ca/real-estate/27109358/1367-hallecks-road-e-brockville-brockville

Broker
(613) 246-1349
(613) 345-4253

2a-2495 Parkedale Avenue
Brockville, Ontario K6V 3H2
(613) 345-3664
(613) 345-4253
www.discoverroyallepage.com/brockville/
Contact Us
Contact us for more information






