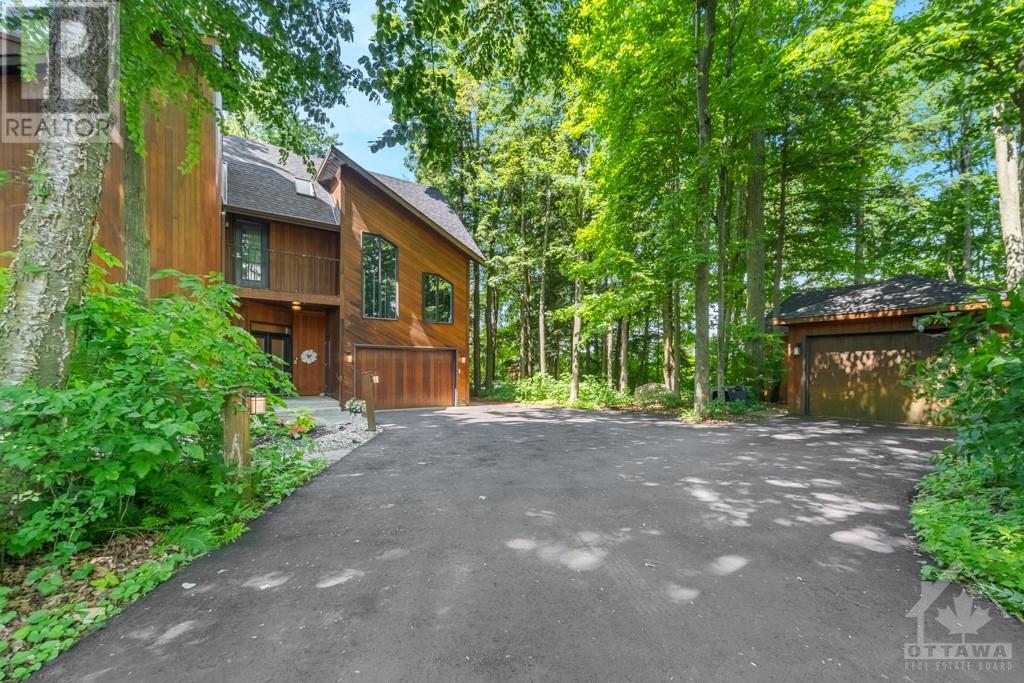6 Ryan Court Embrun, Ontario K0A 1W0
$1,089,000
6 RYAN COURT, spectacular architecturally designed, 4 + 1 bedrm, 3 bathrms, all on 3/4 of an acre treed and private lot. Welcoming front entrance, large foyer with newer tiled floor plus wall of angel stone. Gourmet kitchen with south wall of windows, huge island, all granite counter tops, high end appliances, eating area plus dining rm which opens out onto newer decking area, perfect for entertaining. Bright main floor family room leading to a comfortable screened-in, 3 season sunroom both overlooking the inground pool. Main floor office/den located at the front of the house. Up the artistically designed staircase is a spacious principal bedroom with full ensuite plus his & hers walk-in closets. Secondary bedrms are all good sizes, the one with a ladder takes you up to a "birdnest" kids will love. Also, a cozy family rm/den. Lower level offers loads of storage, games room ++ Outdoor living is either by the pool or privately surrounded by tall trees. A bright, unique, welcoming home! (id:54990)
Property Details
| MLS® Number | 1397883 |
| Property Type | Single Family |
| Neigbourhood | Embrun |
| Amenities Near By | Shopping |
| Features | Cul-de-sac, Park Setting, Balcony, Gazebo |
| Parking Space Total | 8 |
| Pool Type | Inground Pool, Outdoor Pool |
| Road Type | Paved Road |
| Storage Type | Storage Shed |
| Structure | Deck |
Building
| Bathroom Total | 3 |
| Bedrooms Above Ground | 4 |
| Bedrooms Below Ground | 1 |
| Bedrooms Total | 5 |
| Appliances | Refrigerator, Oven - Built-in, Cooktop, Dishwasher, Dryer, Stove, Washer, Blinds |
| Basement Development | Finished |
| Basement Type | Full (finished) |
| Constructed Date | 1992 |
| Construction Material | Wood Frame |
| Construction Style Attachment | Detached |
| Cooling Type | Central Air Conditioning |
| Exterior Finish | Wood |
| Fireplace Present | Yes |
| Fireplace Total | 2 |
| Fixture | Drapes/window Coverings, Ceiling Fans |
| Flooring Type | Wall-to-wall Carpet, Hardwood, Tile |
| Foundation Type | Poured Concrete |
| Half Bath Total | 1 |
| Heating Fuel | Natural Gas |
| Heating Type | Forced Air |
| Stories Total | 2 |
| Type | House |
| Utility Water | Drilled Well |
Parking
| Attached Garage | |
| Detached Garage | |
| Inside Entry |
Land
| Acreage | No |
| Fence Type | Fenced Yard |
| Land Amenities | Shopping |
| Sewer | Septic System |
| Size Depth | 177 Ft ,2 In |
| Size Frontage | 81 Ft ,4 In |
| Size Irregular | 0.75 |
| Size Total | 0.75 Ac |
| Size Total Text | 0.75 Ac |
| Zoning Description | Residential |
Rooms
| Level | Type | Length | Width | Dimensions |
|---|---|---|---|---|
| Second Level | Primary Bedroom | 18'8" x 13'8" | ||
| Second Level | Bedroom | 17'4" x 14'7" | ||
| Second Level | Bedroom | 12'1" x 10'4" | ||
| Second Level | Bedroom | 12'1" x 9'7" | ||
| Second Level | Family Room | 16'8" x 13'11" | ||
| Second Level | Other | 10'2" x 8'0" | ||
| Second Level | Other | 10'2" x 4'10" | ||
| Second Level | 5pc Ensuite Bath | Measurements not available | ||
| Second Level | 4pc Bathroom | Measurements not available | ||
| Lower Level | Recreation Room | 31'5" x 24'1" | ||
| Lower Level | Bedroom | 18'5" x 12'11" | ||
| Main Level | Foyer | 13'11" x 12'10" | ||
| Main Level | Living Room | 16'0" x 13'3" | ||
| Main Level | Dining Room | 17'11" x 16'6" | ||
| Main Level | Kitchen | 17'2" x 15'7" | ||
| Main Level | Eating Area | 10'9" x 9'3" | ||
| Main Level | Family Room/fireplace | 22'8" x 15'5" | ||
| Main Level | Sunroom | 18'9" x 14'10" | ||
| Main Level | 2pc Bathroom | Measurements not available |
https://www.realtor.ca/real-estate/27052231/6-ryan-court-embrun-embrun


344 O'connor Street
Ottawa, Ontario K2P 1W1
(613) 563-1155
(613) 563-8710
www.hallmarkottawa.com


344 O'connor Street
Ottawa, Ontario K2P 1W1
(613) 563-1155
(613) 563-8710
www.hallmarkottawa.com
Contact Us
Contact us for more information



















































