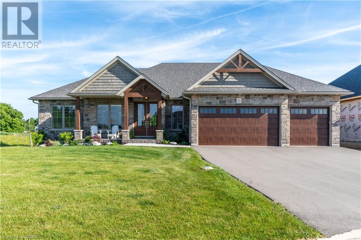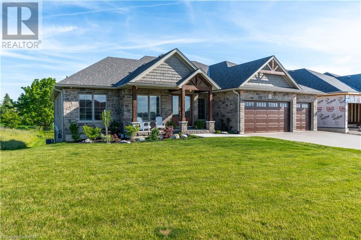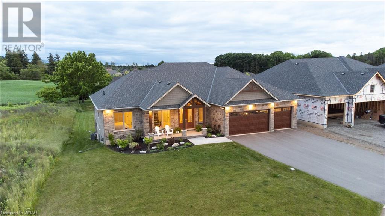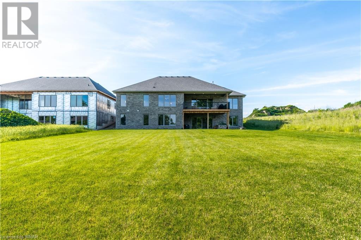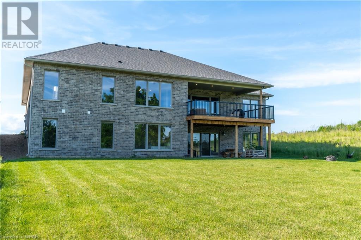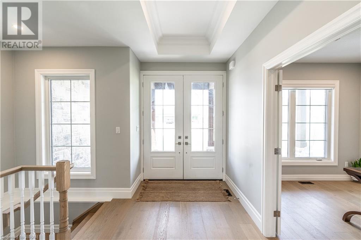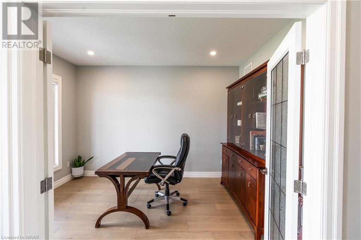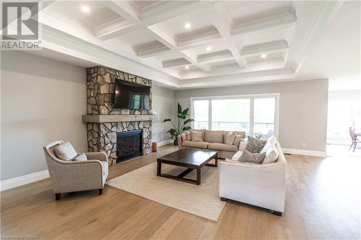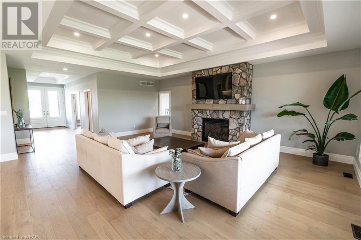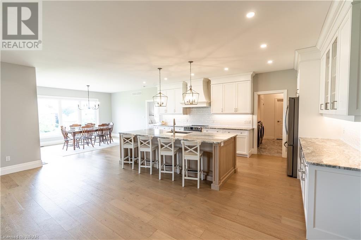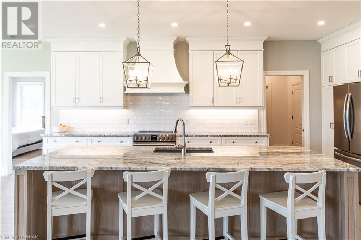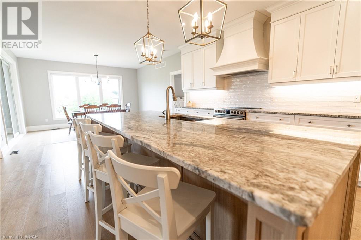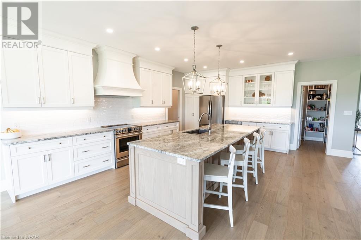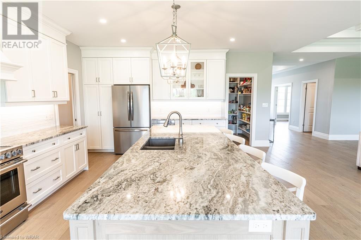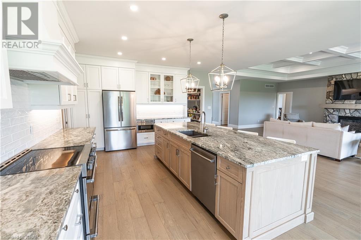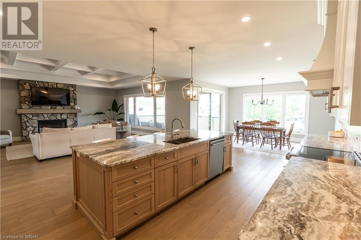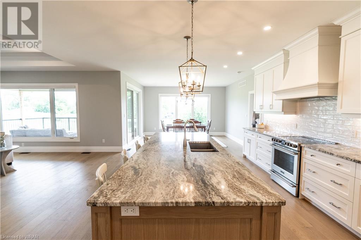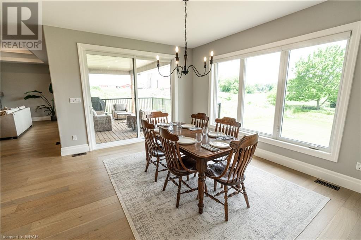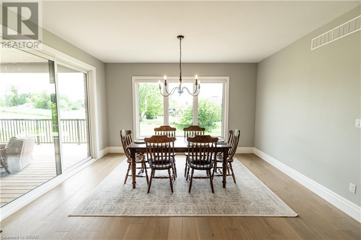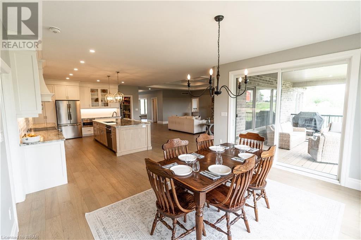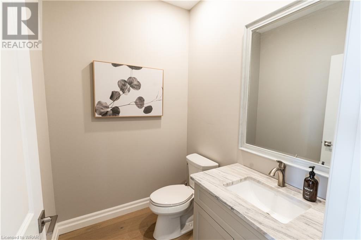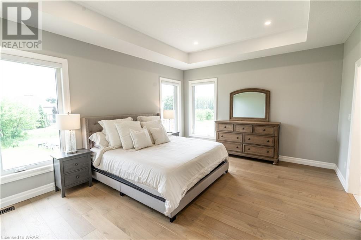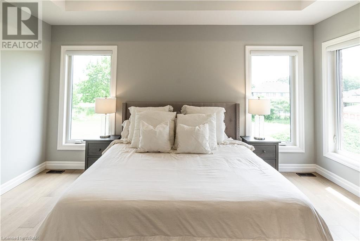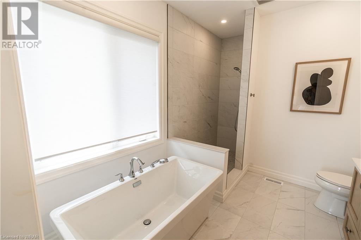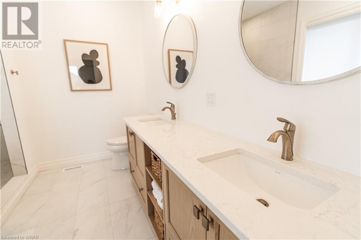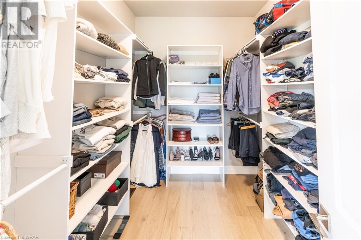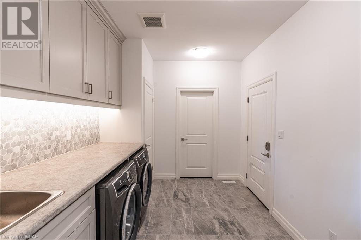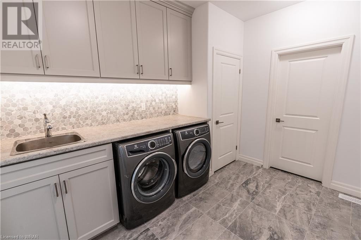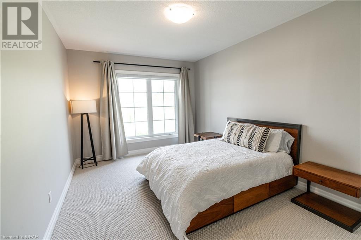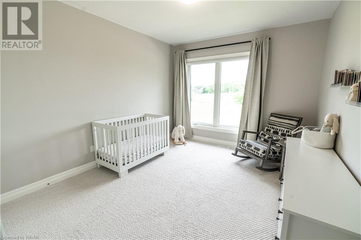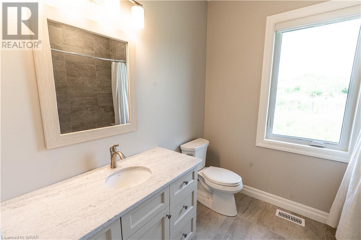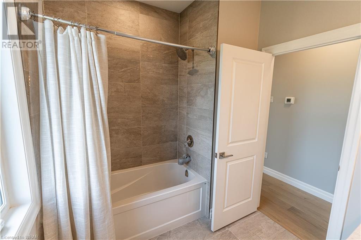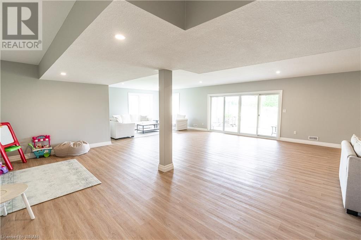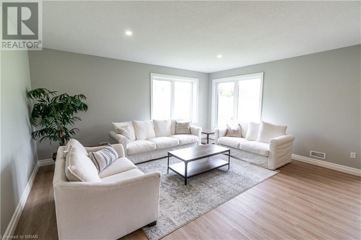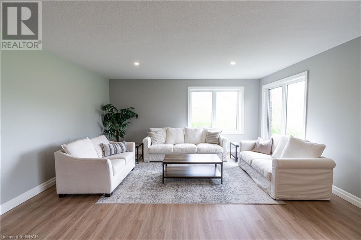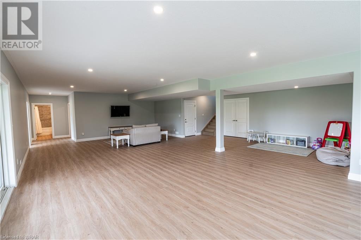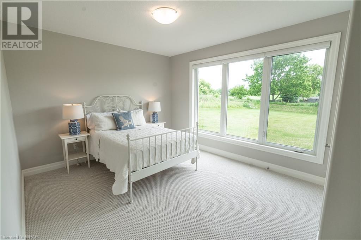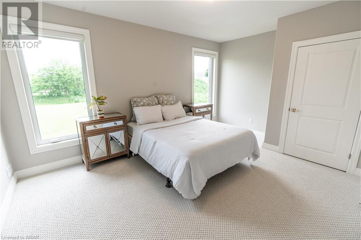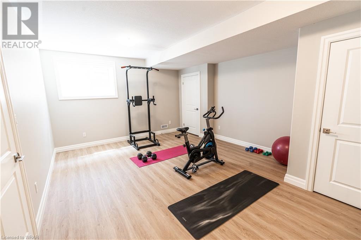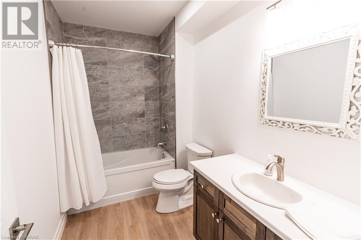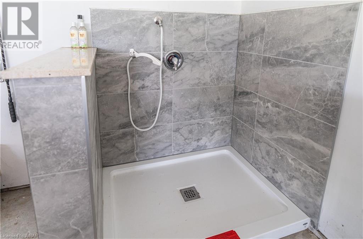21 Hudson Drive Brantford, Ontario N3T 0V6
$1,849,900
Nestled on a quiet cul-de-sac in the luxurious and executive Green Acres development, 21 Hudson Drive boasts over 4600 sqft of custom designed living space, an extensive property, and stunning curb appeal, with close proximity to HWY 403. Muskoka designed gables, and the front spanning covered porch welcomes you into the complete custom, open concept bungalow walkout. Main floor revolves around the 11’ crowned w/ coffered ceiling great room centering at the natural stone fireplace. The custom kitchen includes a 10’ granite island w/ pantry offering a plethora of storage for any chef alike. Kitchen has access to laundry room and custom dog wash and quick access to the dining room w/ access to the large covered deck for any gathering, BBQ, or star watching needs. Primary bedroom includes private 5pc bathroom, large WIC, and 10' coffered ceiling. Extending off the great room includes 2 large bedrooms w/ access to 4 pc main bathroom, an office w/ double French doors, and a 2 pc powder room. Lower recreation room is gigantic w/ separate access from garage, connecting to 2 large bedrooms, 4pc bathroom, and a large workout room that can be converted into an additional bedroom. Recreation room walks out to the lower patio and beautiful backyard space. Extras: Storage room spans 35’ w/ built in shelving, 3 car garage, custom dog shower in garage, storage shelves in garage. Steps to schools, nearby parks, trails, Brant Park Conservation Area, grocery stores, 6 minutes to HWY 403 … quiet neighborhood, star gaze, enjoy family/friend campfires, have it all. View youtube video for virtual walkthrough or the link provided. (id:54990)
Property Details
| MLS® Number | 40605361 |
| Property Type | Single Family |
| Amenities Near By | Airport, Park, Playground, Schools |
| Community Features | Quiet Area, School Bus |
| Features | Cul-de-sac, Paved Driveway, Automatic Garage Door Opener |
| Parking Space Total | 8 |
| Structure | Porch |
Building
| Bathroom Total | 4 |
| Bedrooms Above Ground | 3 |
| Bedrooms Below Ground | 2 |
| Bedrooms Total | 5 |
| Appliances | Dishwasher, Dryer, Garburator, Refrigerator, Stove, Water Softener, Washer, Microwave Built-in, Hood Fan, Window Coverings, Garage Door Opener |
| Architectural Style | Bungalow |
| Basement Development | Finished |
| Basement Type | Full (finished) |
| Constructed Date | 2022 |
| Construction Style Attachment | Detached |
| Cooling Type | Central Air Conditioning |
| Exterior Finish | Aluminum Siding, Brick, Concrete, Stone, Shingles |
| Fire Protection | Smoke Detectors |
| Fireplace Present | Yes |
| Fireplace Total | 1 |
| Foundation Type | Poured Concrete |
| Half Bath Total | 1 |
| Heating Type | Forced Air |
| Stories Total | 1 |
| Size Interior | 4,600 Ft2 |
| Type | House |
| Utility Water | Municipal Water |
Parking
| Attached Garage |
Land
| Access Type | Highway Access |
| Acreage | No |
| Land Amenities | Airport, Park, Playground, Schools |
| Landscape Features | Landscaped |
| Size Depth | 256 Ft |
| Size Frontage | 75 Ft |
| Size Total Text | Under 1/2 Acre |
| Zoning Description | Sr |
Rooms
| Level | Type | Length | Width | Dimensions |
|---|---|---|---|---|
| Lower Level | Exercise Room | 13'9'' x 14'4'' | ||
| Lower Level | 4pc Bathroom | 6'5'' x 9'10'' | ||
| Lower Level | Bedroom | 16'1'' x 11'6'' | ||
| Lower Level | Bedroom | 14'11'' x 11'6'' | ||
| Lower Level | Recreation Room | 49'0'' x 28'0'' | ||
| Lower Level | Storage | 35'3'' x 15'7'' | ||
| Main Level | 5pc Bathroom | 9'1'' x 12'2'' | ||
| Main Level | Primary Bedroom | 16'5'' x 13'8'' | ||
| Main Level | Other | 4'0'' x 3'0'' | ||
| Main Level | Dining Room | 14'11'' x 14'0'' | ||
| Main Level | Laundry Room | 11'7'' x 9'1'' | ||
| Main Level | Kitchen | 14'11'' x 21'6'' | ||
| Main Level | 4pc Bathroom | 8'10'' x 7'7'' | ||
| Main Level | Bedroom | 11'4'' x 13'6'' | ||
| Main Level | Bedroom | 11'4'' x 15'10'' | ||
| Main Level | Great Room | 34'6'' x 20'5'' | ||
| Main Level | Pantry | 6'9'' x 4'11'' | ||
| Main Level | 2pc Bathroom | 6'4'' x 5'6'' | ||
| Main Level | Office | 10'0'' x 13'3'' |
https://www.realtor.ca/real-estate/27036429/21-hudson-drive-brantford
Salesperson
(519) 717-3324
(519) 747-2958

5-25 Bruce St.
Kitchener, Ontario N2B 1Y4
(519) 747-0231
(519) 747-2958
www.peakrealtyltd.com/
Contact Us
Contact us for more information
