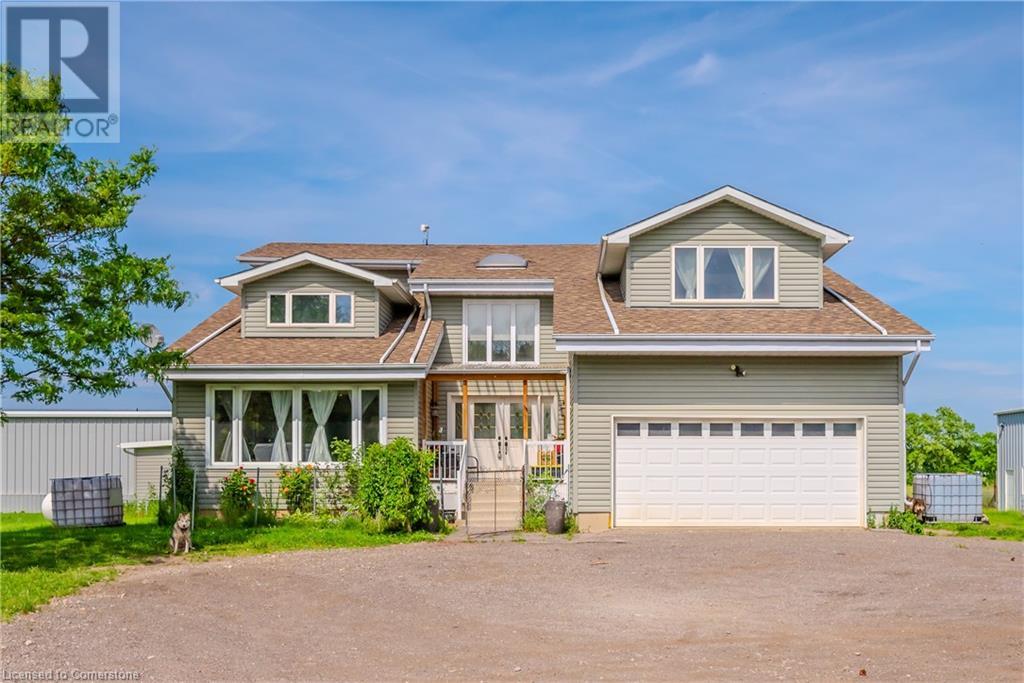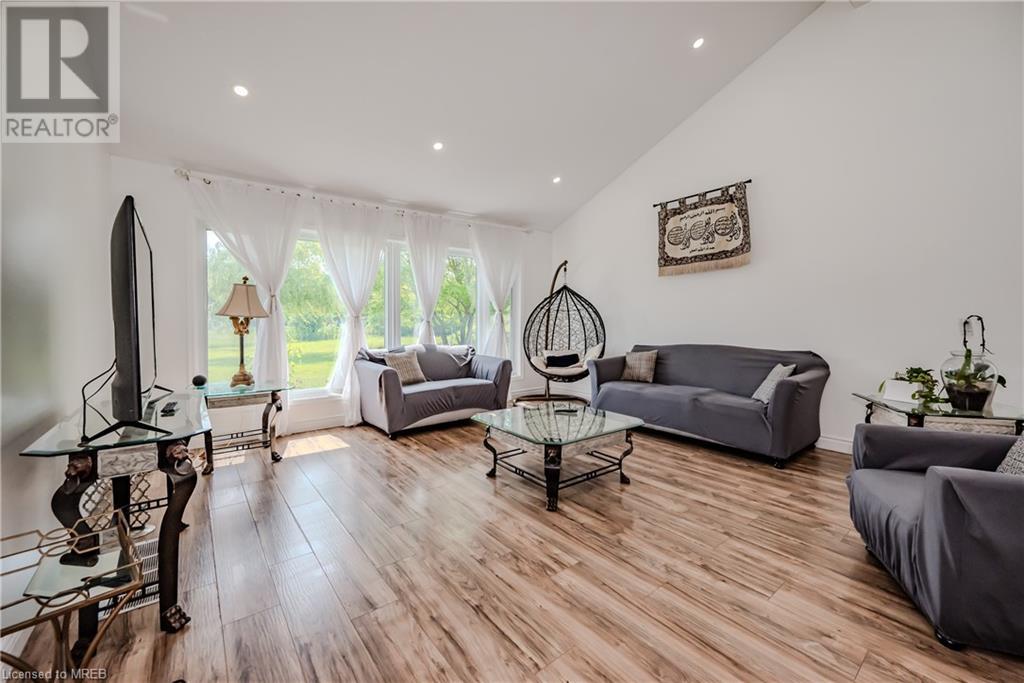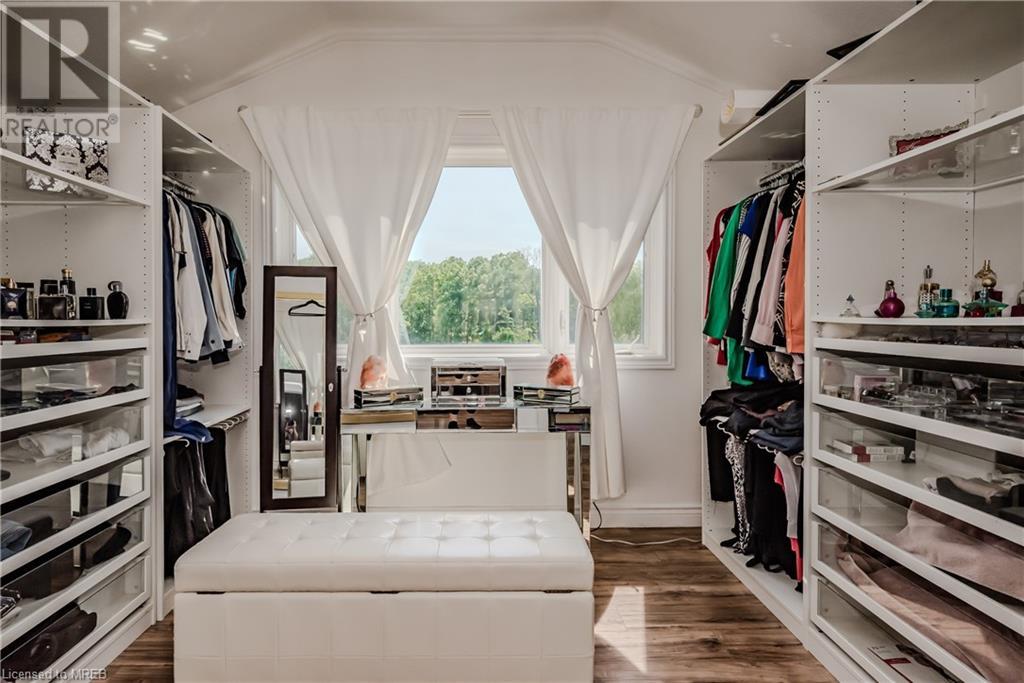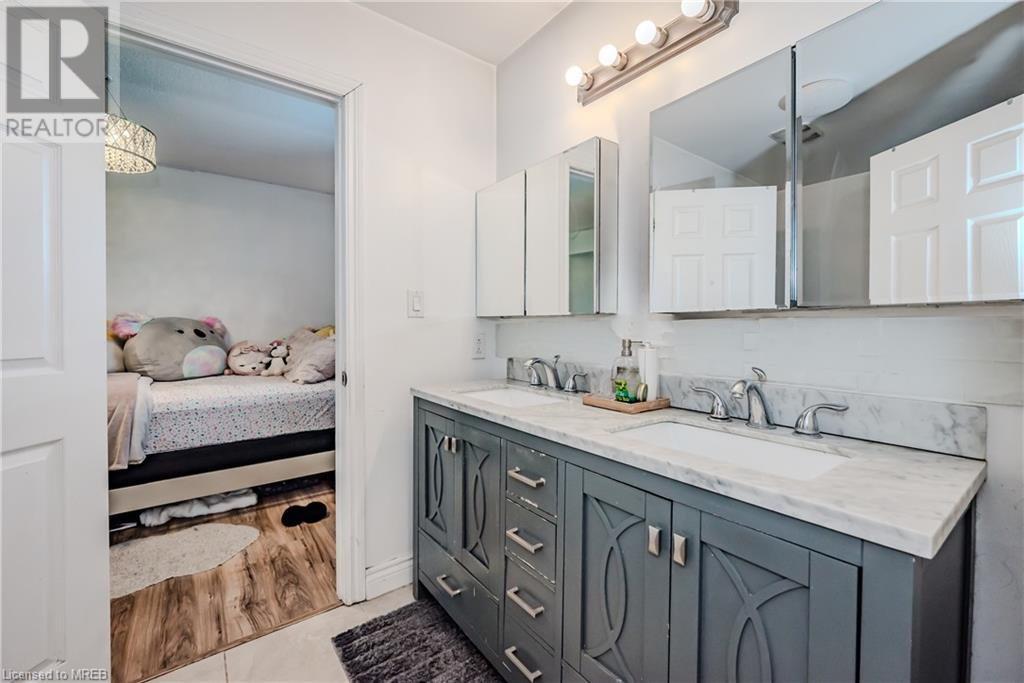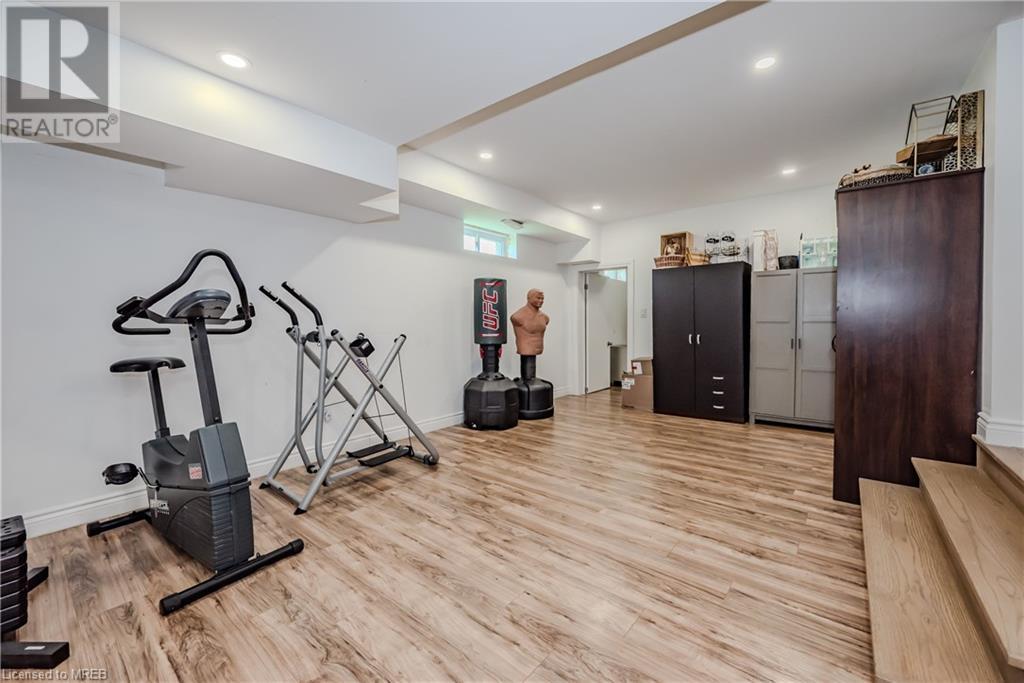7783 Sixteen Road Caistor Centre, Ontario L0R 1E0
$1,649,000
Extensively Upgraded Home In Highly Sought After West Lincoln Community! 50 Sprawling Acres Of Flourishing Beauty & Endless Farming Opportunities, Complete Serene Oasis View With Lush Surroundings & No Rear Neighbours, 30’ By 70’ Kidney Shaped Private Pond, Secluded Barn, 50’ By 40’ Indoor Swimming Pool, 50’ By 100’ Insulated & Fully Heated Workshop With 400 Amps Of Power To Tackle Any Job & Hobby! Truly The Epitome Of Family Living Complemented By Top Schools In Close Proximity, Well Maintained & Loved From Top To Bottom, Generous Bedrooms With Gleaming Wood Floors - Carpet Free Throughout, Sprawling Layout Ideal For Entertaining & Family Fun Without Compromising Privacy! Plenty Of Natural Light Pour Through The Massive Windows, Professionally Painted, Peaceful & Safe Family Friendly Neighbourhood, Beautiful Flow & Transition! Surrounded By All Amenities Including Trails, Golf, Highway & Public Transit, Packed With Value & Everything You Could Ask For In A Home So Don't Miss Out! (id:54990)
Property Details
| MLS® Number | 40598527 |
| Property Type | Single Family |
| Amenities Near By | Golf Nearby, Hospital, Place Of Worship, Public Transit, Schools, Shopping |
| Communication Type | High Speed Internet |
| Community Features | Quiet Area, School Bus |
| Equipment Type | Propane Tank |
| Features | Southern Exposure, Visual Exposure, Ravine, Crushed Stone Driveway, Country Residential, Sump Pump, Automatic Garage Door Opener |
| Parking Space Total | 8 |
| Pool Type | Indoor Pool |
| Rental Equipment Type | Propane Tank |
| Structure | Workshop, Shed, Porch, Barn |
Building
| Bathroom Total | 5 |
| Bedrooms Above Ground | 3 |
| Bedrooms Below Ground | 2 |
| Bedrooms Total | 5 |
| Appliances | Dishwasher, Dryer, Freezer, Refrigerator, Stove, Washer, Microwave Built-in, Window Coverings, Wine Fridge, Garage Door Opener, Hot Tub |
| Architectural Style | 2 Level |
| Basement Development | Finished |
| Basement Type | Full (finished) |
| Constructed Date | 1988 |
| Construction Style Attachment | Detached |
| Cooling Type | Central Air Conditioning |
| Exterior Finish | Vinyl Siding |
| Fireplace Fuel | Propane |
| Fireplace Present | Yes |
| Fireplace Total | 2 |
| Fireplace Type | Other - See Remarks |
| Foundation Type | Unknown |
| Half Bath Total | 1 |
| Heating Fuel | Propane |
| Heating Type | Forced Air |
| Stories Total | 2 |
| Size Interior | 4,668 Ft2 |
| Type | House |
| Utility Water | Cistern |
Parking
| Attached Garage | |
| Visitor Parking |
Land
| Access Type | Highway Access |
| Acreage | Yes |
| Land Amenities | Golf Nearby, Hospital, Place Of Worship, Public Transit, Schools, Shopping |
| Landscape Features | Landscaped |
| Sewer | Septic System |
| Size Depth | 2498 Ft |
| Size Frontage | 1001 Ft |
| Size Total Text | 50 - 100 Acres |
| Zoning Description | A2 (as Per Geowarehouse) |
Rooms
| Level | Type | Length | Width | Dimensions |
|---|---|---|---|---|
| Second Level | 4pc Bathroom | 1'7'' x 5'9'' | ||
| Second Level | 4pc Bathroom | 10'8'' x 7'0'' | ||
| Second Level | Bedroom | 10'7'' x 14'10'' | ||
| Second Level | Bedroom | 23'3'' x 10'11'' | ||
| Second Level | Bedroom | 23'7'' x 12'9'' | ||
| Basement | 3pc Bathroom | 8'8'' x 7'9'' | ||
| Basement | Laundry Room | 8'10'' x 10'0'' | ||
| Basement | Gym | 31'2'' x 15'2'' | ||
| Basement | Office | 12'11'' x 11'0'' | ||
| Basement | Bedroom | 9'5'' x 12'11'' | ||
| Basement | Bedroom | 8'7'' x 16'1'' | ||
| Main Level | 3pc Bathroom | 8'0'' x 6'10'' | ||
| Main Level | 2pc Bathroom | 4'8'' x 6'10'' | ||
| Main Level | Sunroom | 12'0'' x 31'4'' | ||
| Main Level | Kitchen | 13'3'' x 23'2'' | ||
| Main Level | Dining Room | 18'1'' x 12'0'' | ||
| Main Level | Living Room | 28'10'' x 15'11'' |
Utilities
| Cable | Available |
| Electricity | Available |
| Telephone | Available |
https://www.realtor.ca/real-estate/27007130/7783-sixteen-road-caistor-centre

Broker
(905) 565-9200
www.searchhomesingta.com/
cdn.agentbook.com/accounts/6KNFzQavaO/assets/contacts/files/10055238/20240322T123731397Z626923.jpg
Contact Us
Contact us for more information
