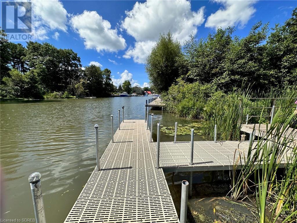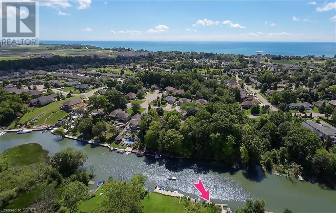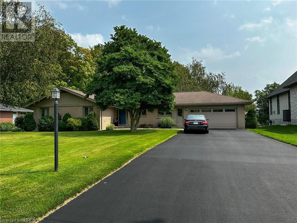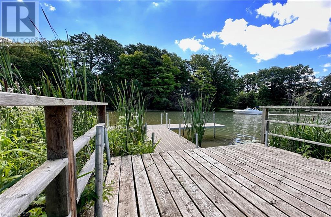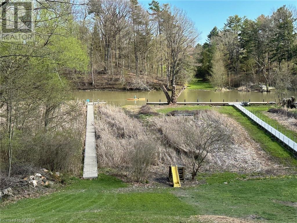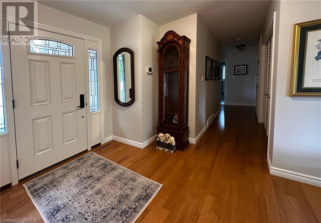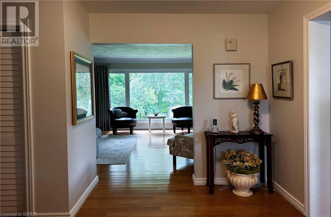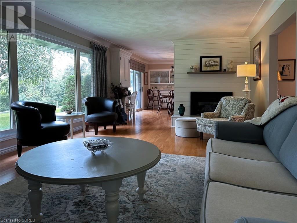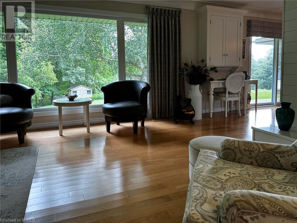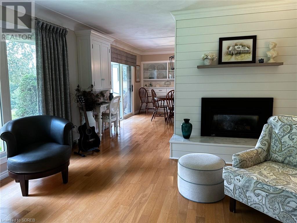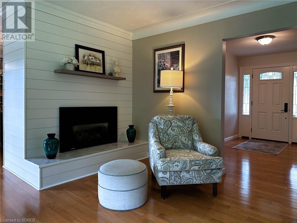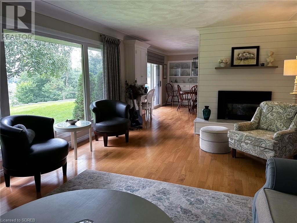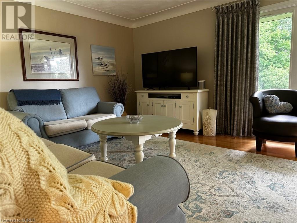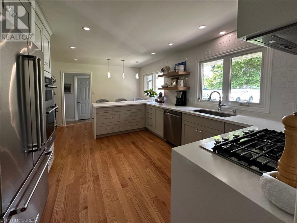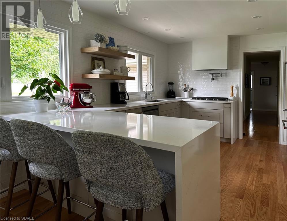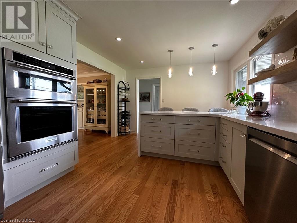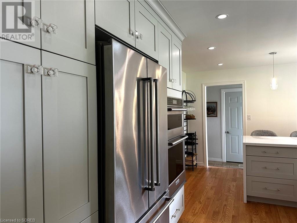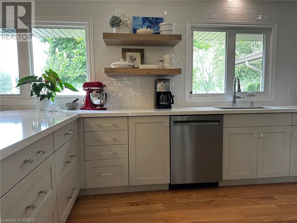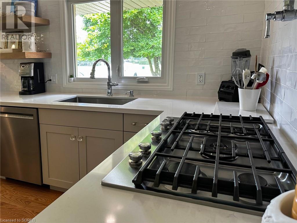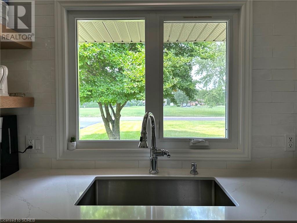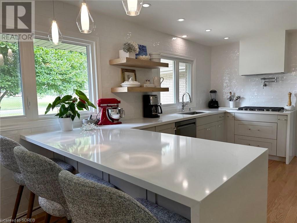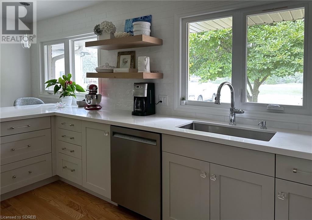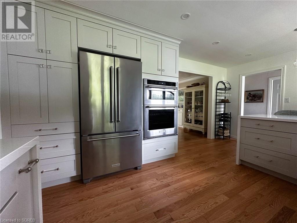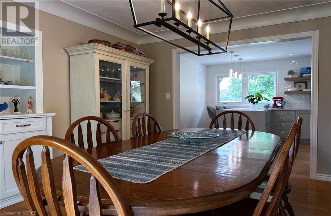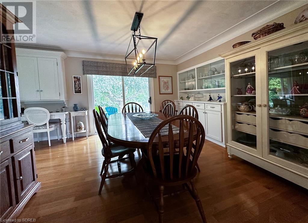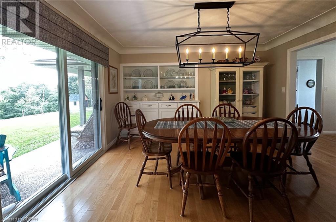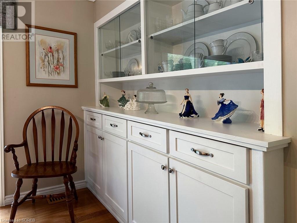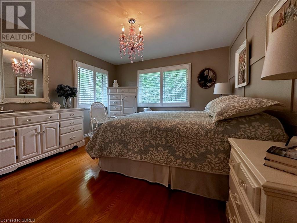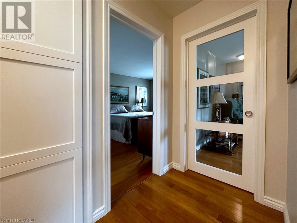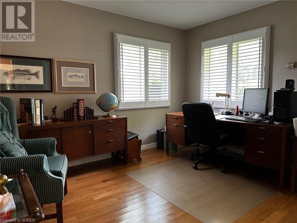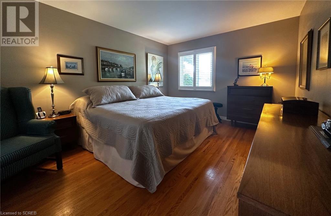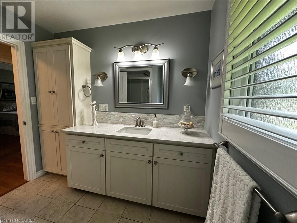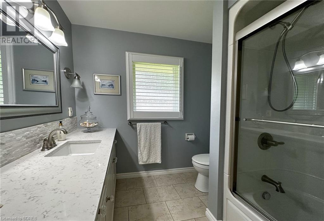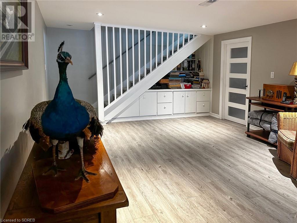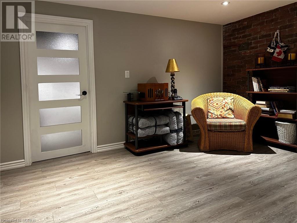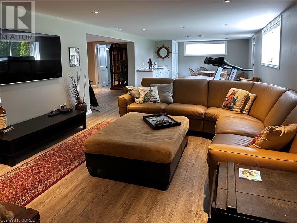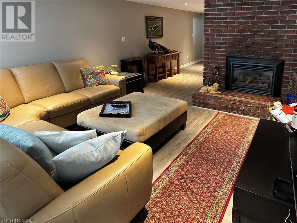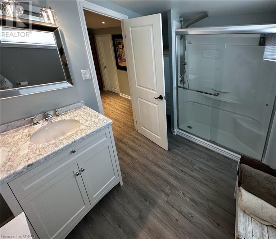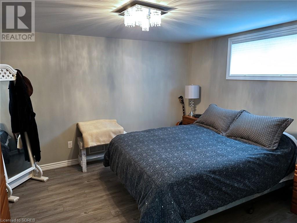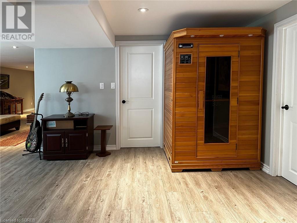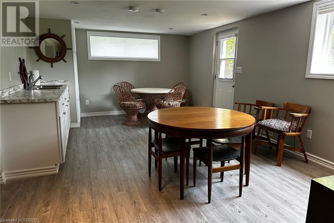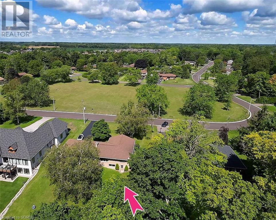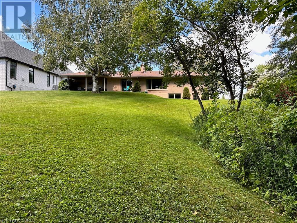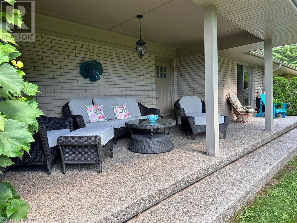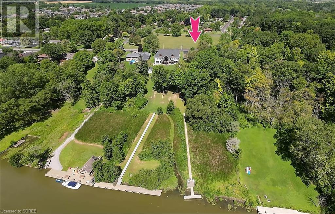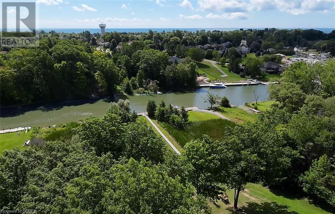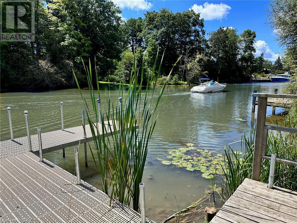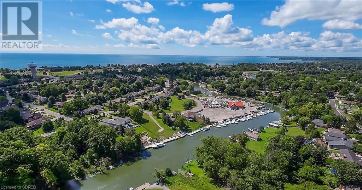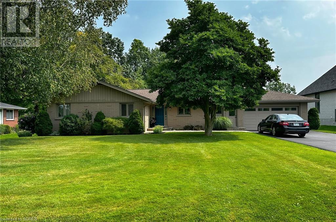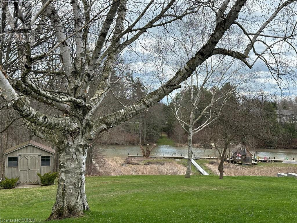30 Sunninghill Drive Port Dover, Ontario N0A 1N6
$1,400,000
RARE FIND IN PORT DOVER - don't forget to BRING YOUR BOAT! 100 ft. of RIVER FRONTAGE, 1.30 acres IN TOWN LOT plus a RAVINE for privacy. Located in one of Dover's most beautiful areas - Sunninghill Drive, this UPDATED 3+1 bedroom ranch home features 2 natural gas fireplaces, hardwood floors, custom window coverings and a finished WALK-OUT BASEMENT with daylight windows. The CUSTOM DESIGNED KITCHEN (2022) is a showstopper and features quartz countertop, spacious peninsula, tiled walls, floor to ceiling cabinets, open shelves, and stainless appliances including built in gas stove, oven and microwave. Updated bathroom with quartz counter and HEATED FLOOR. Living room with oversized window for beautiful RIVER VIEWS and a gas fireplace with shiplap design. Large principal rooms and plenty of built in STORAGE SOLUTIONS throughout. Finished walk out basement with in-law potential, includes a bedroom, office, bath, workshop, family room/games room with wet bar plus a walk out to backyard. Covered rear porch, oversized double garage, infrared Sauna, and a new walkway to your private dock and riverside deck with access into Lake Erie. Located across from Percy Ryerse Park. PORT DOVER at it's BEST. (id:54990)
Property Details
| MLS® Number | 40565944 |
| Property Type | Single Family |
| Amenities Near By | Beach, Golf Nearby, Park, Schools |
| Community Features | Quiet Area |
| Equipment Type | None |
| Features | Ravine, Paved Driveway |
| Parking Space Total | 8 |
| Rental Equipment Type | None |
| Structure | Shed |
| View Type | River View |
| Water Front Name | Lake Erie |
| Water Front Type | Waterfront On River |
Building
| Bathroom Total | 2 |
| Bedrooms Above Ground | 3 |
| Bedrooms Below Ground | 1 |
| Bedrooms Total | 4 |
| Appliances | Dishwasher, Dryer, Microwave, Oven - Built-in, Refrigerator, Sauna, Washer, Microwave Built-in, Gas Stove(s), Hood Fan, Window Coverings |
| Architectural Style | Bungalow |
| Basement Development | Finished |
| Basement Type | Full (finished) |
| Constructed Date | 1967 |
| Construction Style Attachment | Detached |
| Cooling Type | Central Air Conditioning |
| Exterior Finish | Brick |
| Fireplace Present | Yes |
| Fireplace Total | 2 |
| Heating Fuel | Natural Gas |
| Heating Type | Forced Air |
| Stories Total | 1 |
| Size Interior | 2,850 Ft2 |
| Type | House |
| Utility Water | Municipal Water |
Parking
| Attached Garage |
Land
| Access Type | Water Access, Road Access |
| Acreage | Yes |
| Land Amenities | Beach, Golf Nearby, Park, Schools |
| Sewer | Municipal Sewage System |
| Size Frontage | 100 Ft |
| Size Irregular | 1.3 |
| Size Total | 1.3 Ac|1/2 - 1.99 Acres |
| Size Total Text | 1.3 Ac|1/2 - 1.99 Acres |
| Surface Water | Lake |
| Zoning Description | R1-a, Psw, H/l |
Rooms
| Level | Type | Length | Width | Dimensions |
|---|---|---|---|---|
| Basement | Workshop | Measurements not available | ||
| Basement | Laundry Room | Measurements not available | ||
| Basement | Office | 11'9'' x 10'10'' | ||
| Basement | 3pc Bathroom | 7'5'' x 11'0'' | ||
| Basement | Bedroom | 12'1'' x 12'4'' | ||
| Basement | Library | 11'10'' x 13'0'' | ||
| Basement | Games Room | 18'7'' x 12'9'' | ||
| Basement | Family Room | 18'7'' x 12'9'' | ||
| Lower Level | Den | 12'7'' x 12'9'' | ||
| Main Level | 4pc Bathroom | 8'9'' x 7'9'' | ||
| Main Level | Bedroom | 12'0'' x 12'9'' | ||
| Main Level | Bedroom | 15'6'' x 11'11'' | ||
| Main Level | Bedroom | 16'0'' x 11'1'' | ||
| Main Level | Kitchen | 17'6'' x 11'2'' | ||
| Main Level | Dining Room | 12'0'' x 13'2'' | ||
| Main Level | Living Room | 24'2'' x 13'2'' | ||
| Main Level | Foyer | 12'0'' x 8'0'' |
https://www.realtor.ca/real-estate/26718516/30-sunninghill-drive-port-dover
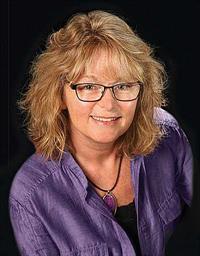
Broker of Record
(519) 718-1428
www.cindypichette.com
www.facebook.com/GoldCoastRealEstatePortDover

206 St. George St, Box 1146
Port Dover, Ontario N0A 1N0
(519) 718-1428
www.goldcoastrealestate.ca/
Contact Us
Contact us for more information
