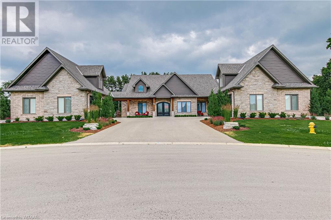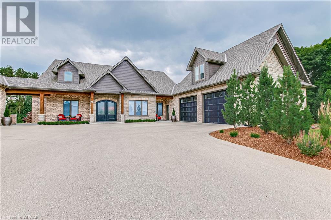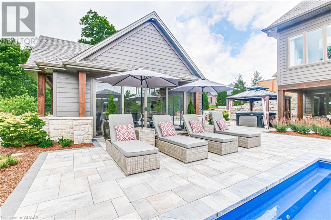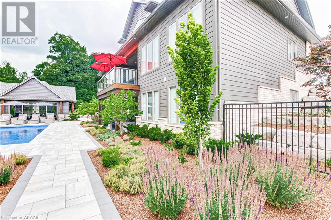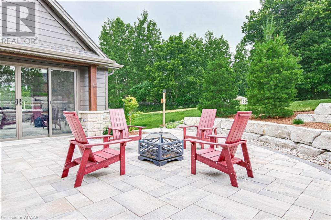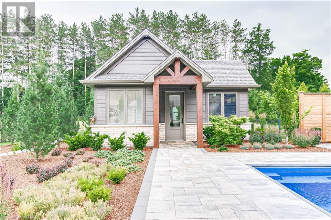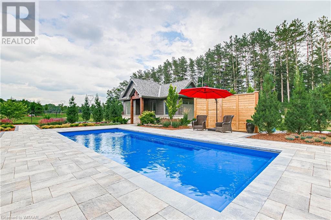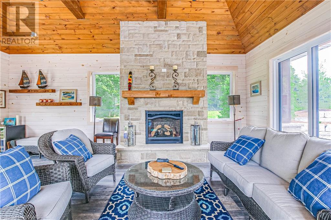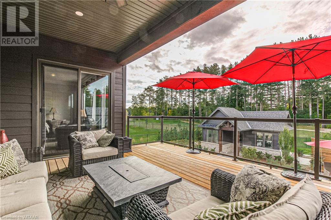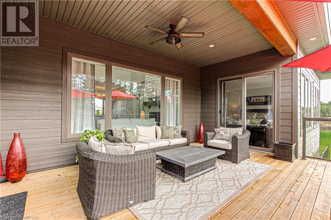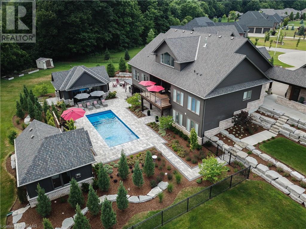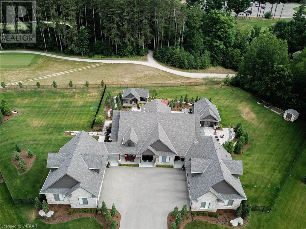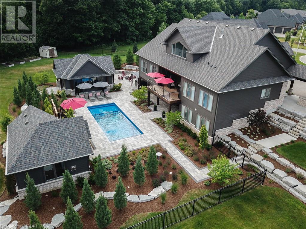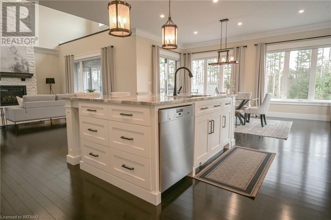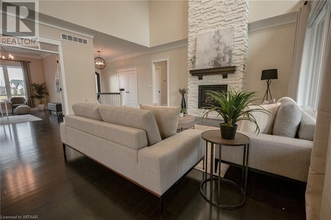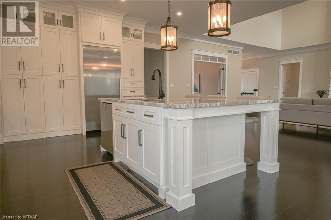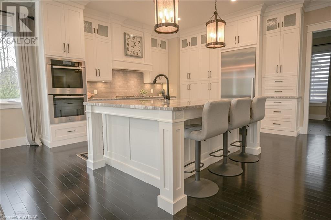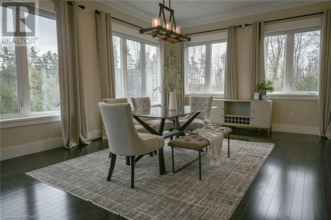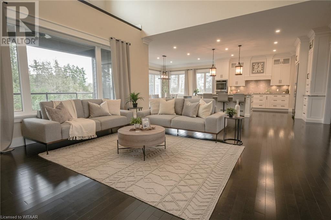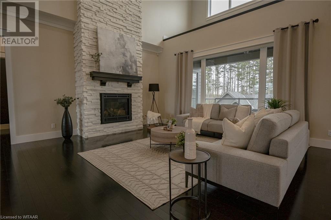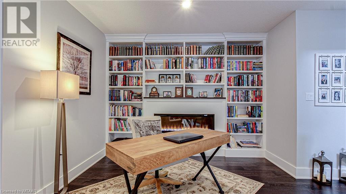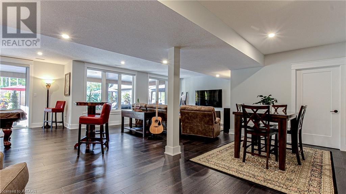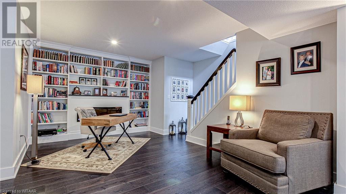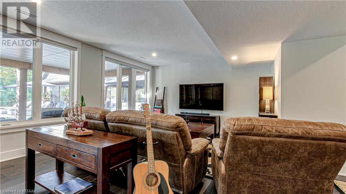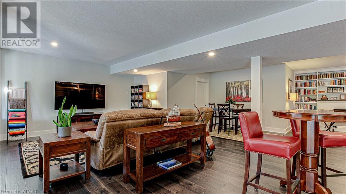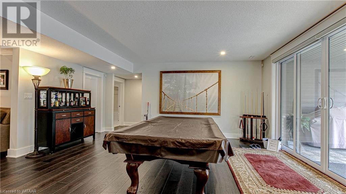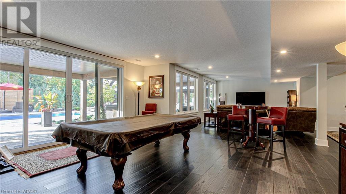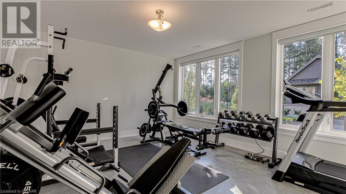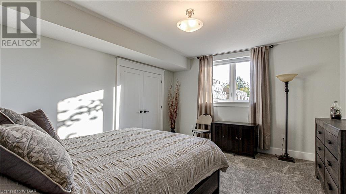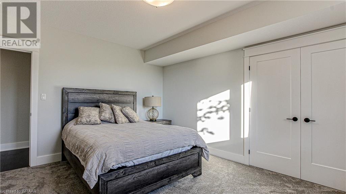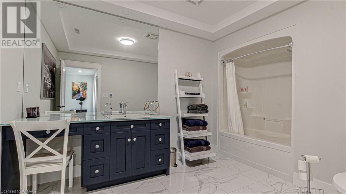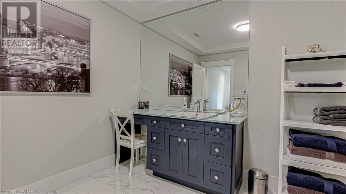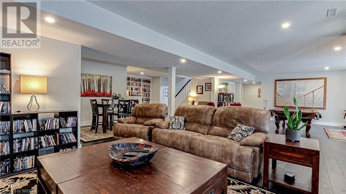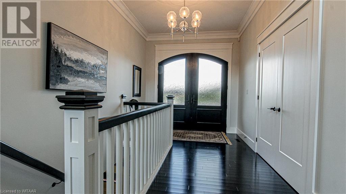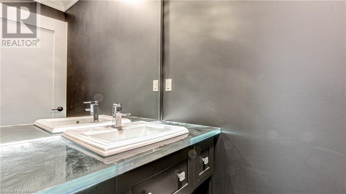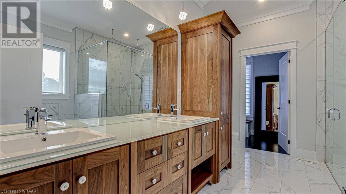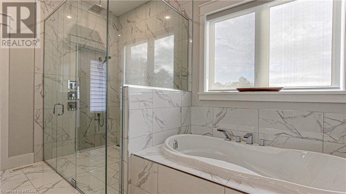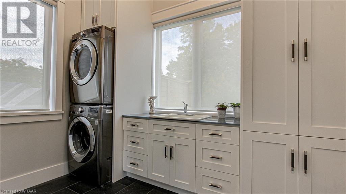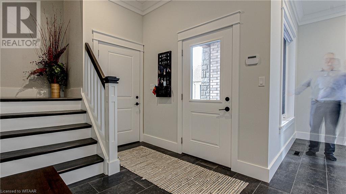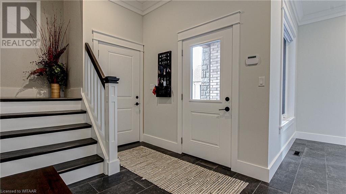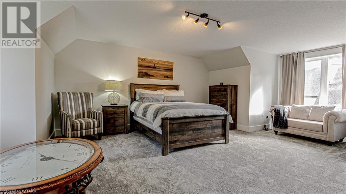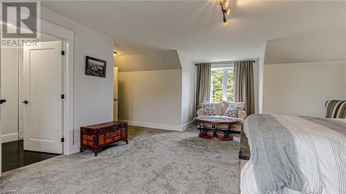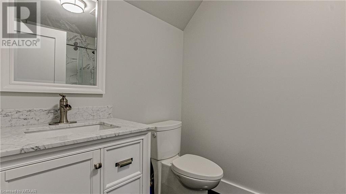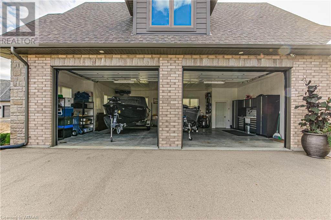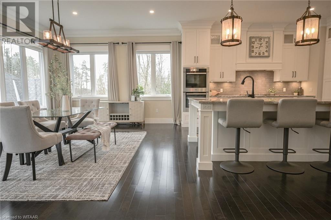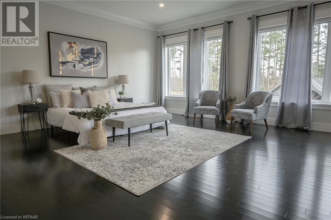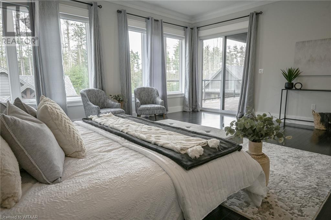88 Otter View Drive Otterville, Ontario N0J 1R0
$2,398,000
One-of-a-kind residence, perfectly located on a fenced cul-de-sac acre in the Ottercreek Estates. This custom home has 3,212 sq. ft. of living area with a 1,922 sq. ft. walk-out to a stunning back yard with an inground fiberglass Pinnacle Pool, automatic safety cover, extra shed (12x24) for pool equipment, loft storage, lawn equipment storage plus room for your golf cart! Stunning pool house (20x24) with stone fireplace, wood ceilings, wet bar, and so much more. The stone deck includes an outdoor fire pit and hot tub with gazebo... all surrounded by great stone walls. In the home with the massive great room. with 26' vaulted ceilings, stone gas fire place, hardwood floors & 2 Storey window wall over looking Otter Creek Golf Course. Stunning gourmet kitchen with 10' ceilings, hidden pantry, Miele appliances & quartz counter tops. Two stage cove ceilings throughout. Private dining room/study with french doors & transom. Master suite with private deck access with walk-in closet & 6pc. Ensuite. Twin showers, heated floors, no-touch flush toilet & custom closet. The lower level has a bright & open rec/games room with new hardwood floors & two additional bedrooms. Upper loft is complete with a bedroom and bathroom for a total of 4 bedrooms! This property also has a standby generator, and is fully landscaped with carpet like lawn, inground sprinklers & armor stone retaining walls. Oversize dual two car garages with 10' doors, basement entrance & in-floor heat for detached garage. (1,965 sq. ft.). Pictures don’t tell the story here… it needs to be seen! The location at the end o f the cul-de-sac with total privacy in the back yard is impossible to find, but here it all is! (id:54990)
Property Details
| MLS® Number | 40547744 |
| Property Type | Single Family |
| Amenities Near By | Golf Nearby, Playground |
| Communication Type | High Speed Internet |
| Equipment Type | None |
| Features | Cul-de-sac, Southern Exposure, Wet Bar, Paved Driveway |
| Parking Space Total | 12 |
| Pool Type | Inground Pool |
| Rental Equipment Type | None |
| Structure | Shed, Porch |
Building
| Bathroom Total | 4 |
| Bedrooms Above Ground | 2 |
| Bedrooms Below Ground | 2 |
| Bedrooms Total | 4 |
| Appliances | Central Vacuum, Dishwasher, Freezer, Refrigerator, Stove, Water Softener, Wet Bar, Window Coverings, Garage Door Opener |
| Basement Development | Finished |
| Basement Type | Full (finished) |
| Constructed Date | 2018 |
| Construction Style Attachment | Detached |
| Cooling Type | Central Air Conditioning |
| Exterior Finish | Brick, Stone, Hardboard |
| Fire Protection | Alarm System, Security System |
| Fixture | Ceiling Fans |
| Foundation Type | Poured Concrete |
| Half Bath Total | 1 |
| Heating Fuel | Natural Gas |
| Heating Type | In Floor Heating, Forced Air |
| Stories Total | 2 |
| Size Interior | 5,134 Ft2 |
| Type | House |
| Utility Water | Drilled Well, Municipal Water, Well |
Parking
| Attached Garage |
Land
| Access Type | Road Access |
| Acreage | Yes |
| Fence Type | Fence |
| Land Amenities | Golf Nearby, Playground |
| Landscape Features | Lawn Sprinkler, Landscaped |
| Sewer | Septic System |
| Size Frontage | 91 Ft |
| Size Irregular | 1.08 |
| Size Total | 1.08 Ac|1/2 - 1.99 Acres |
| Size Total Text | 1.08 Ac|1/2 - 1.99 Acres |
| Zoning Description | R1 |
Rooms
| Level | Type | Length | Width | Dimensions |
|---|---|---|---|---|
| Second Level | 4pc Bathroom | Measurements not available | ||
| Second Level | Bedroom | 26'9'' x 27'6'' | ||
| Lower Level | 4pc Bathroom | Measurements not available | ||
| Lower Level | Bonus Room | 14'7'' x 9'4'' | ||
| Lower Level | Bonus Room | 10'5'' x 5'4'' | ||
| Lower Level | Recreation Room | 22'0'' x 13'4'' | ||
| Lower Level | Office | 19'9'' x 14'0'' | ||
| Lower Level | Recreation Room | 18'9'' x 18'7'' | ||
| Lower Level | Bedroom | 19'0'' x 13'3'' | ||
| Lower Level | Bedroom | 15'6'' x 13'4'' | ||
| Main Level | 2pc Bathroom | Measurements not available | ||
| Main Level | Full Bathroom | Measurements not available | ||
| Main Level | Mud Room | 8'1'' x 7'9'' | ||
| Main Level | Mud Room | 17'2'' x 5'1'' | ||
| Main Level | Laundry Room | 10'3'' x 7'5'' | ||
| Main Level | Primary Bedroom | 25'5'' x 19'1'' | ||
| Main Level | Den | 18'2'' x 12'1'' | ||
| Main Level | Dining Room | 17'2'' x 10'0'' | ||
| Main Level | Kitchen | 18'5'' x 17'2'' | ||
| Main Level | Great Room | 19'7'' x 18'5'' |
Utilities
| Electricity | Available |
| Natural Gas | Available |
| Telephone | Available |
https://www.realtor.ca/real-estate/26587112/88-otter-view-drive-otterville

Broker
(519) 532-3995

2 Main Street East
Norwich, Ontario N0J 1P0
(519) 842-5000
www.remaxabrealty.ca/
Contact Us
Contact us for more information
